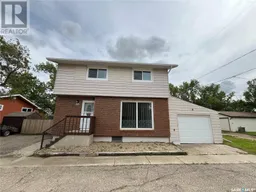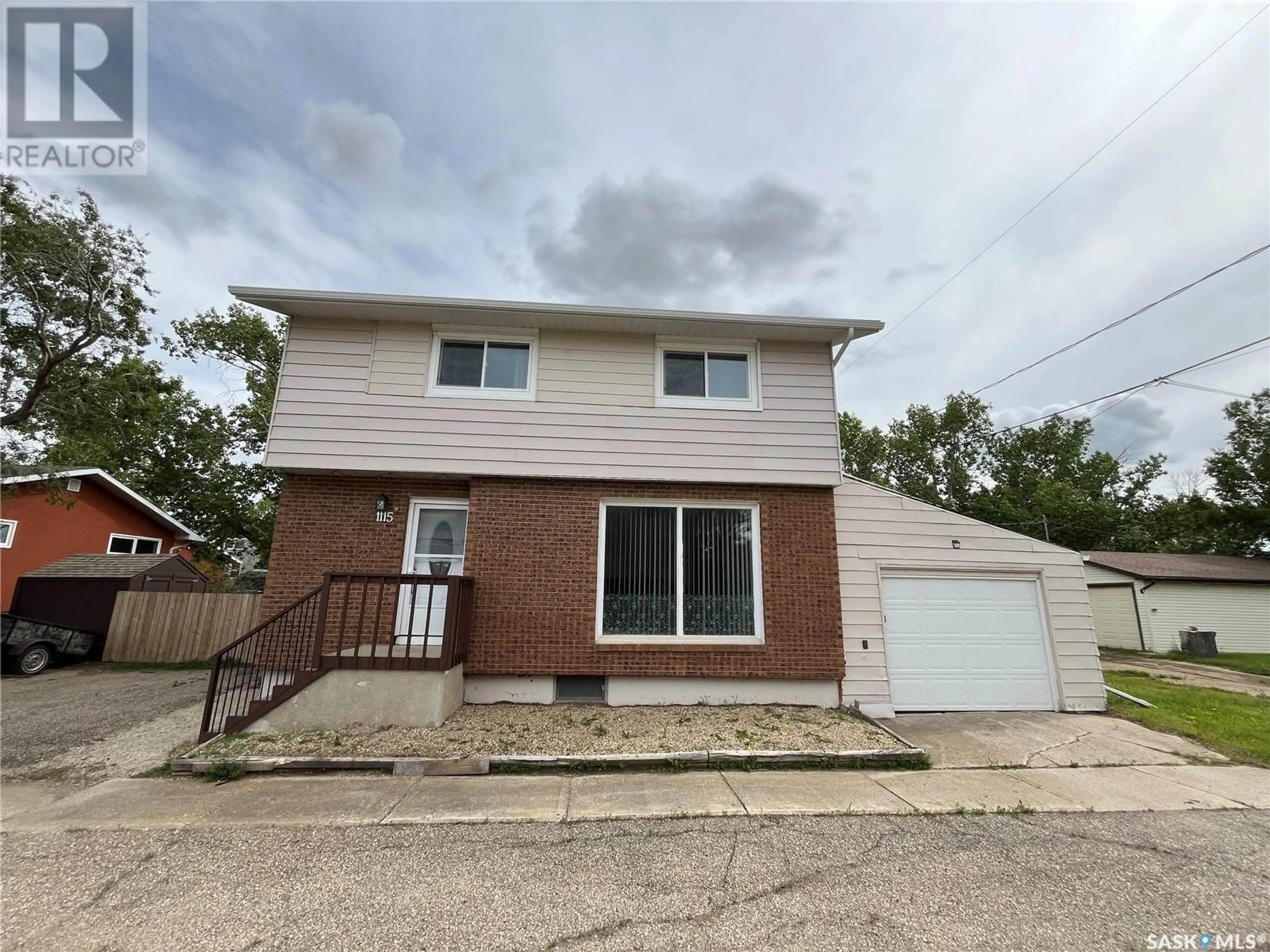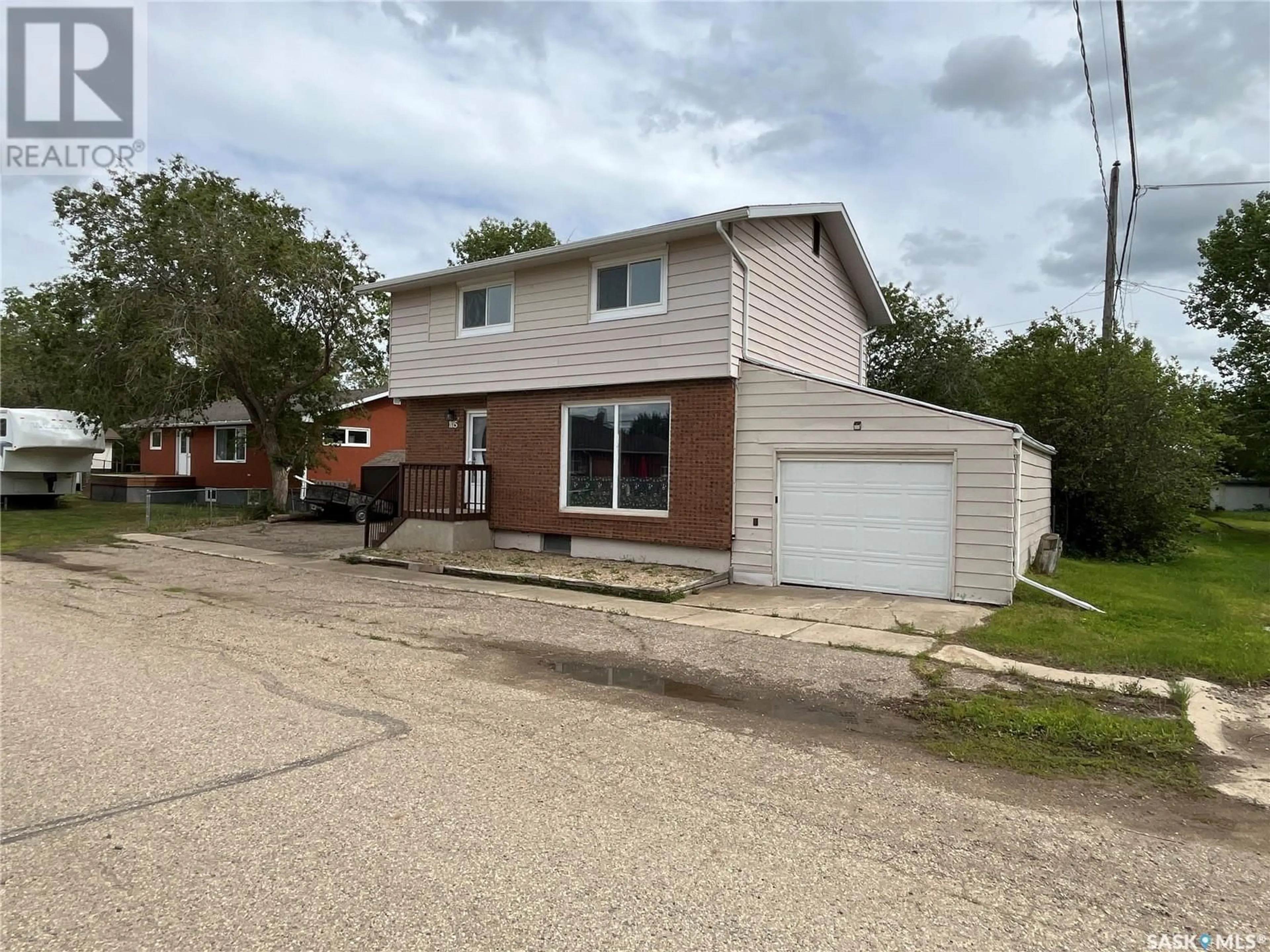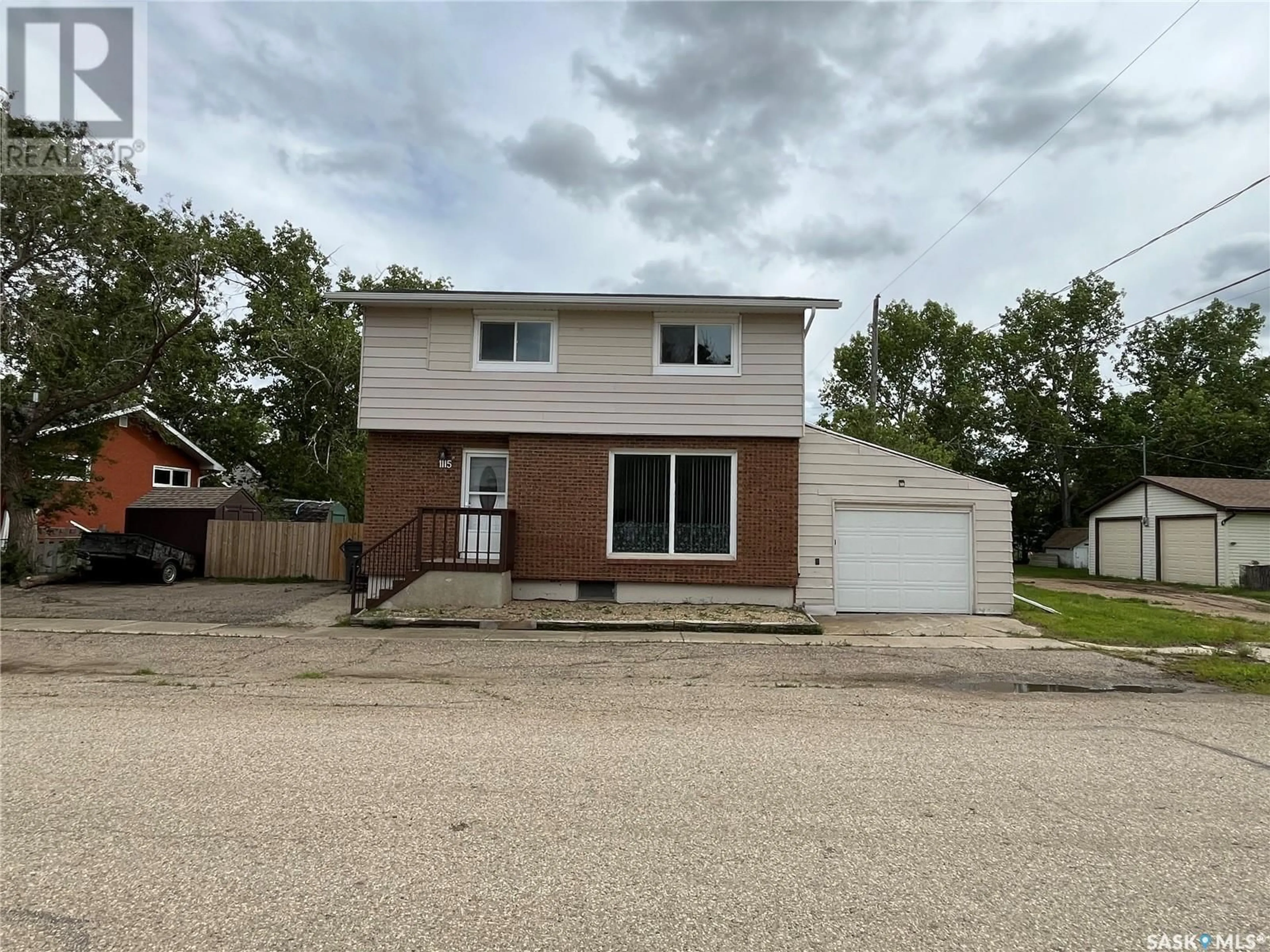1115 Winnipeg AVENUE, Milestone, Saskatchewan S0G3L0
Contact us about this property
Highlights
Estimated ValueThis is the price Wahi expects this property to sell for.
The calculation is powered by our Instant Home Value Estimate, which uses current market and property price trends to estimate your home’s value with a 90% accuracy rate.Not available
Price/Sqft$181/sqft
Days On Market37 days
Est. Mortgage$1,073/mth
Tax Amount ()-
Description
Welcome to your spacious home in the heart of a charming commuter town, just over 30 minutes from the bustling city! (They are currently in the process of twinning the highway so that time may be cut down a bit in the future!) This impressive two-storey home boasts all the comforts you desire, blending modern convenience with classic charm. As you step inside, you are greeted by freshly painted interiors that exude warmth. The main floor features a bright and airy living room, perfect for gatherings and relaxation. Adjacent is a large country styled kitchen, equipped with ample storage space. Enjoy meals with loved ones in the adjoining dining area, with doors leading to a new two tiered deck. From the deck you can view the expansive fully fenced yard, perfect for the active family! Upstairs, retreat to the spacious bedrooms, each offering privacy and tranquility. The attached garage provides convenience and storage options, ensuring every need is met. This home has been meticulously maintained with new windows (except two) and shingles, offering peace of mind and energy efficiency. Located in a peaceful neighborhood within walking distance to schools, parks, and local amenities, it presents an ideal setting for families and commuters alike. Don’t miss the opportunity to make this property your own. Schedule a tour today! (id:39198)
Property Details
Interior
Features
Second level Floor
4pc Bathroom
Primary Bedroom
14 ft ,3 in x 11 ft ,5 inBedroom
9 ft x 9 ft ,10 inBedroom
9 ft x 11 ft ,6 inProperty History
 42
42


