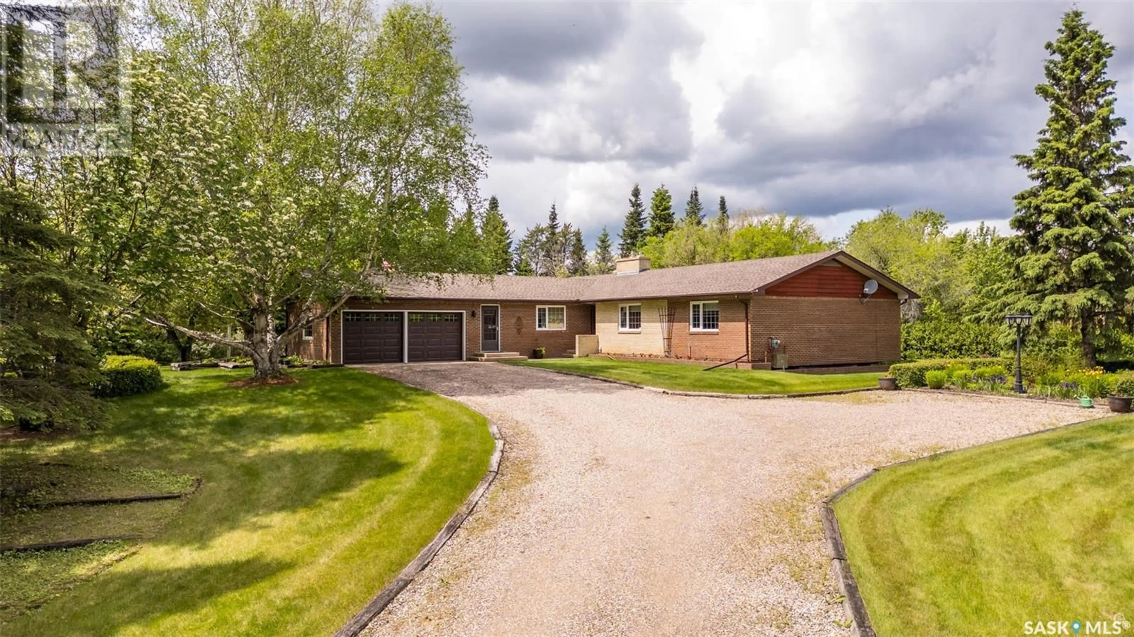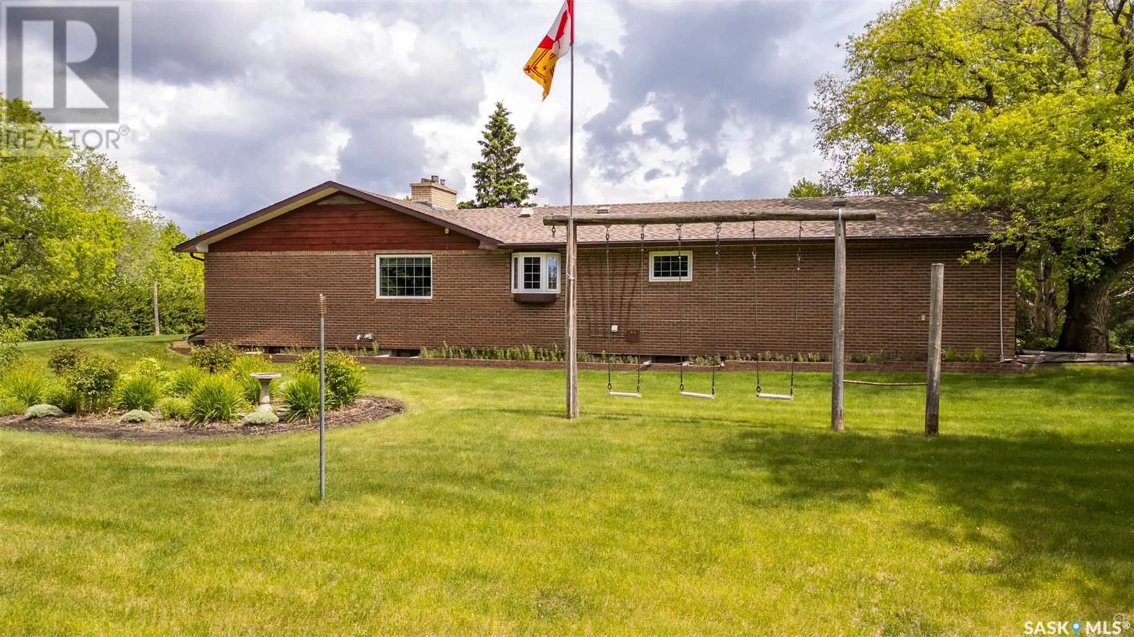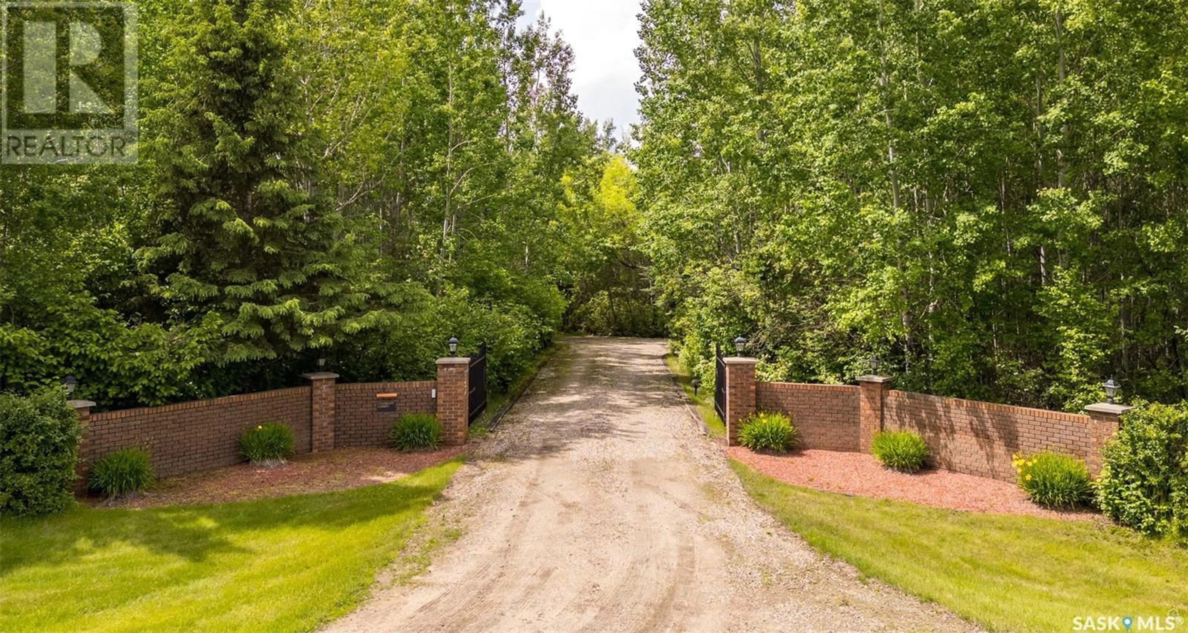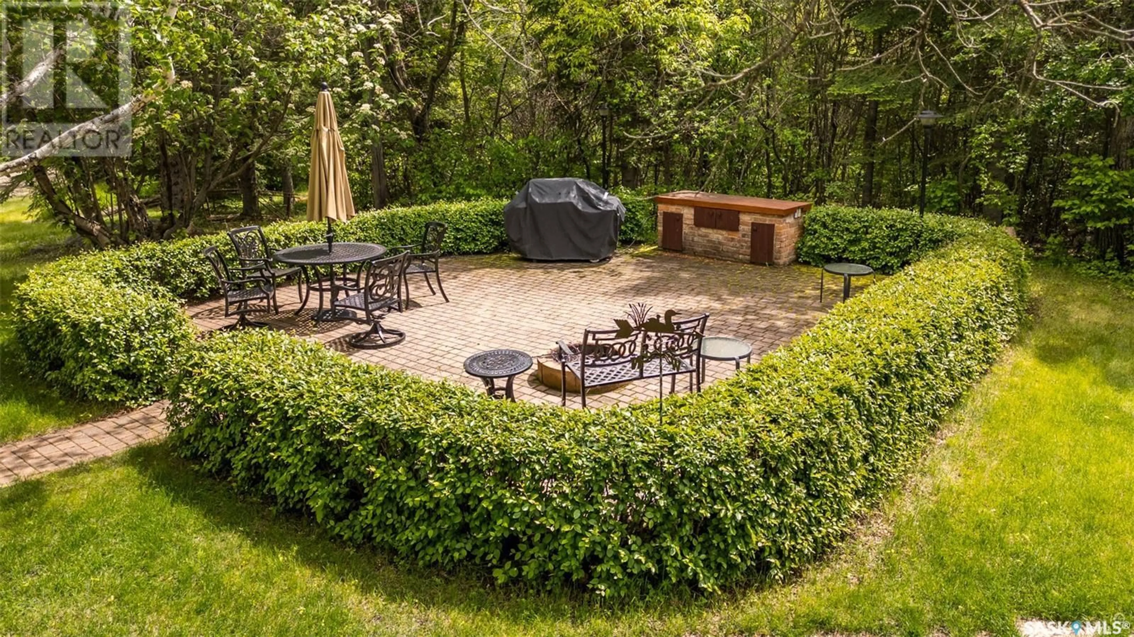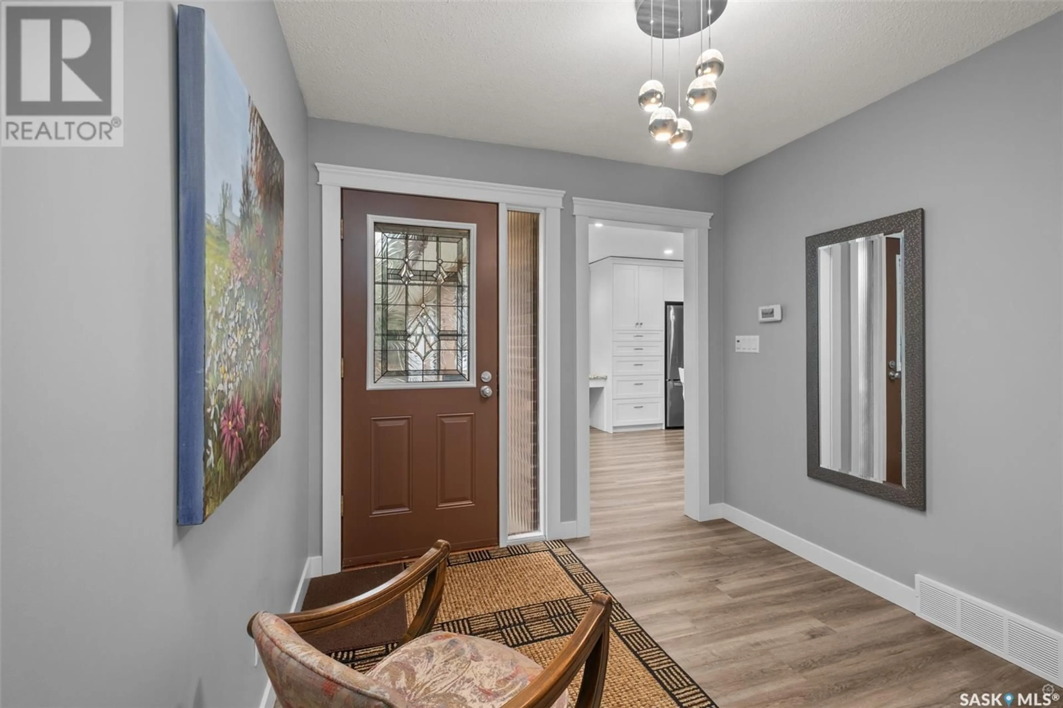Cranberry Corner- Lempereur ROAD, Buckland Rm No. 491, Saskatchewan S6V5R3
Contact us about this property
Highlights
Estimated ValueThis is the price Wahi expects this property to sell for.
The calculation is powered by our Instant Home Value Estimate, which uses current market and property price trends to estimate your home’s value with a 90% accuracy rate.Not available
Price/Sqft$278/sqft
Est. Mortgage$2,533/mo
Tax Amount ()-
Days On Market207 days
Description
Welcome to Cranberry Corner! Your private oasis, nestled in the trees this home sits on 20 sub dividable acres and it is a must see! Meticulously landscaped with fruit trees, perennial flowerbeds, a fish pond with stream, brick patio with natural gas hook up, this park like yard features a large swing set, 2 ziplines, a tree house, and even a volleyball area. A stone path leads to the fenced garden and greenhouse. Additionally there is a separate shed, tractor garage and car/boat port. The home is an expansive 2117 sq feet. The main floor has been renovated and boasts a gorgeous kitchen with granite counter tops open to the dining area. 2 custom stained glass art panels surround the entry to the large living room with built in library shelving and natural fireplace. There are 4 good sized bedrooms on the main as well as a full bathroom. The Primary bedroom features his and hers closets as well as a 3 piece ensuite with tiled oversized shower. The double car attached garage with direct entry and near the combined laundry, 2 piece bathroom and mud room! The basement has been refreshed and offers so much storage, a workshop, mechanical room, a 2 piece bathroom, an office which easily could be a 5th bedroom if needed! The family room has a wood fireplace and is open to the bar area and also has an oversized games room with slate pool table and shuffleboard! Perfect for entertaining. The opportunity to own a turn key acreage with this much land, city and well water and pavement to the gate, with privacy and park like landscaping within minutes( 9.8km from the bridge) from town does not come often! Call today for your viewing! (id:39198)
Property Details
Interior
Features
Basement Floor
Workshop
11 ft ,11 in x 15 ft ,6 inUtility room
11 ft ,6 in x 23 ft ,6 inFamily room
12 ft ,5 in x 16 ft ,8 inDining nook
10 ft ,1 in x 13 ft ,11 inProperty History
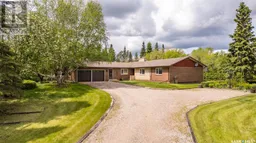 50
50
