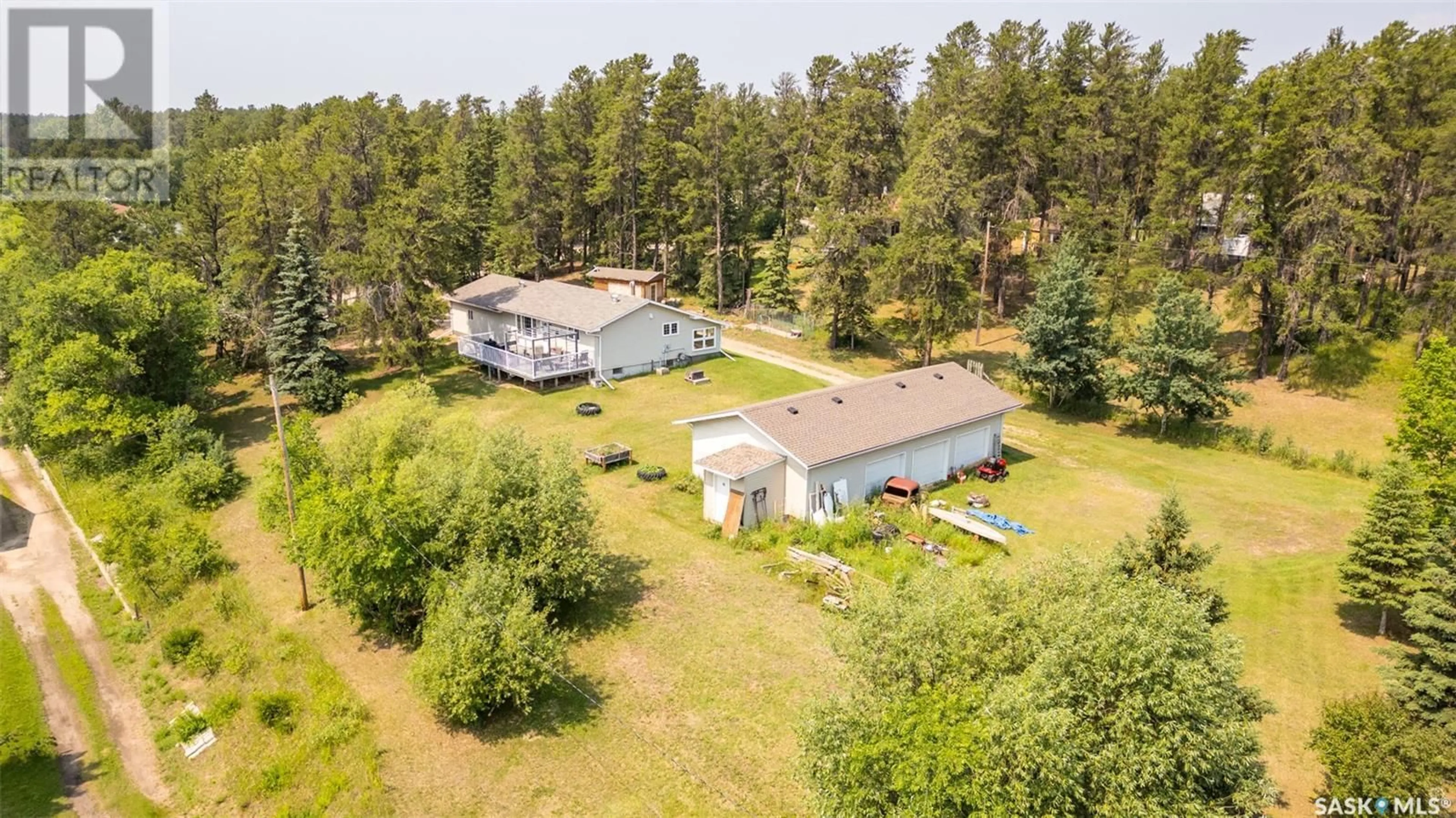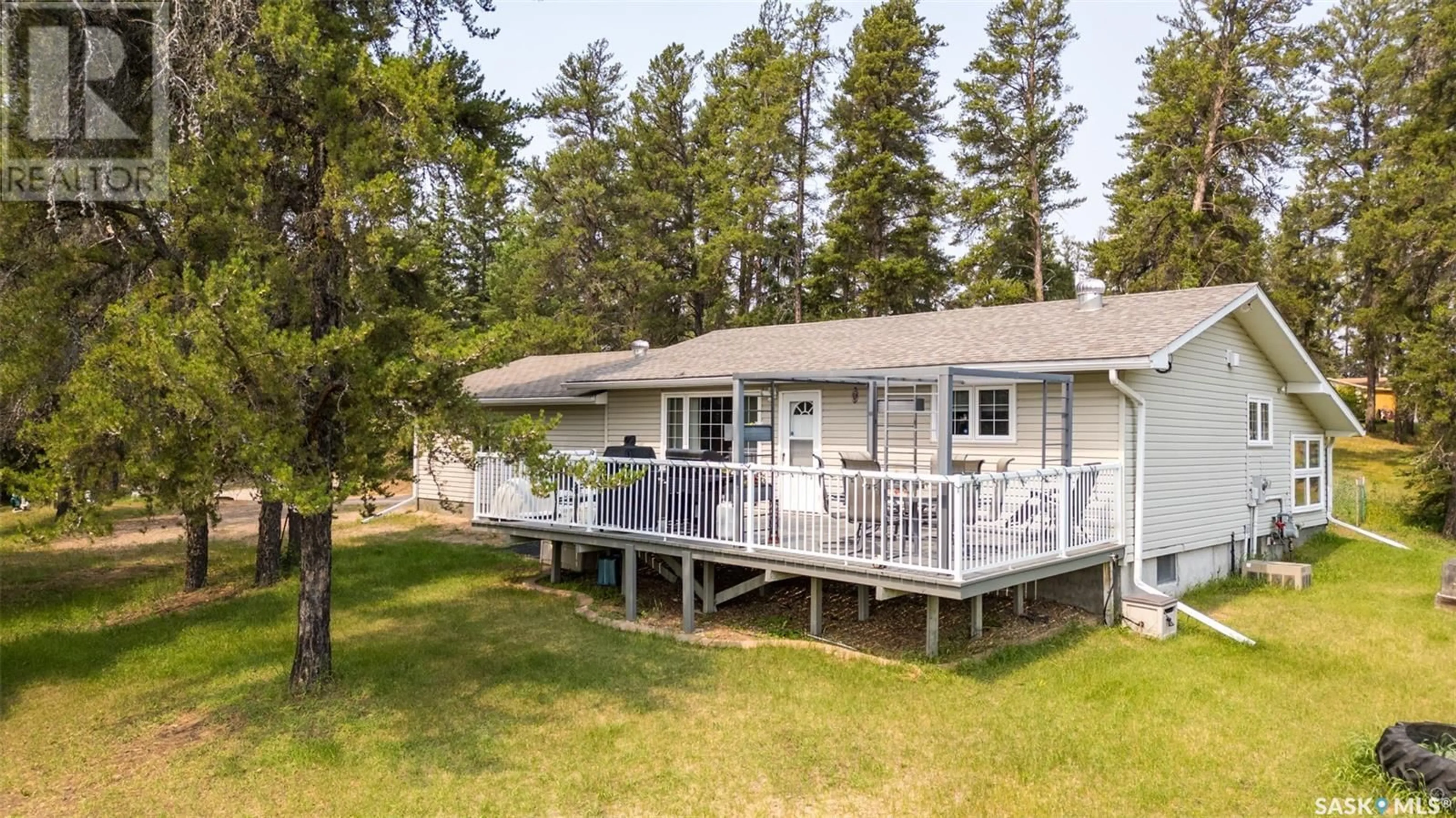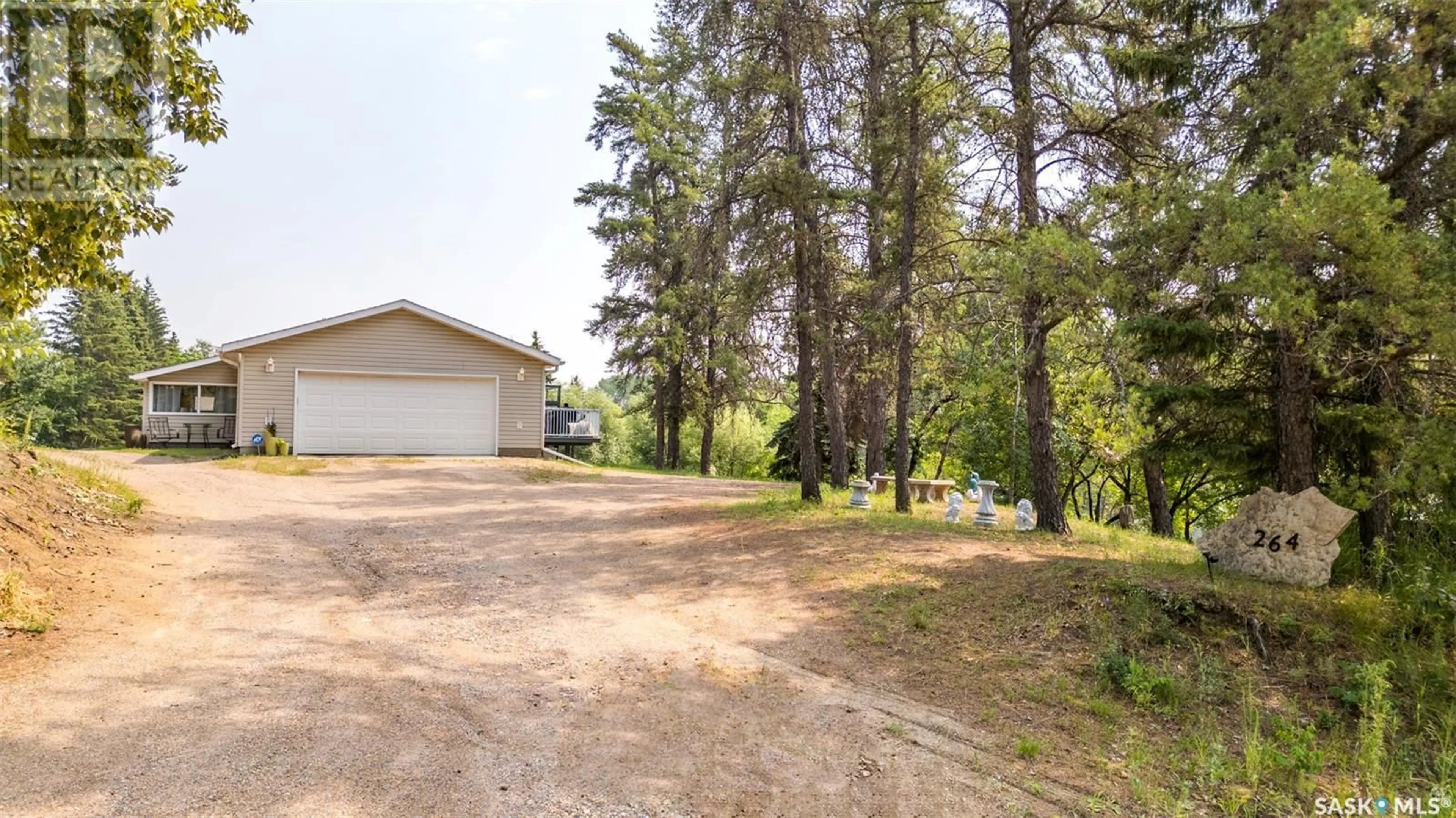264 19th AVENUE NW, Buckland Rm No. 491, Saskatchewan S6V5R3
Contact us about this property
Highlights
Estimated ValueThis is the price Wahi expects this property to sell for.
The calculation is powered by our Instant Home Value Estimate, which uses current market and property price trends to estimate your home’s value with a 90% accuracy rate.Not available
Price/Sqft$374/sqft
Days On Market12 days
Est. Mortgage$1,803/mth
Tax Amount ()-
Description
Minutes from town you will find this move in ready acreage waiting for new owner's. Perfect for the hobbyist or someone wanting extra space for storage or a shop with a oversized 3 car detached garage in addition to the double attached! The main floor is open concept and features a nice oak kitchen with plenty of pantry space and an island and is open to the living room. Two generous sized bedrooms and a full bathroom are also on the main. The basement offers a 3 piece bathroom, additional bedroom, a den and a family room. There is an expansive 3 season sunroom to be enjoyed, direct entry to the home from the double attached garage! minutes to town on a paved road! Call to book your viewing and enjoy this wonderful home! (id:39198)
Property Details
Interior
Features
Basement Floor
Family room
10 ft ,5 in x 19 ft ,5 inBedroom
10 ft ,6 in x 12 ftDen
11 ft ,2 in x 11 ftLaundry room
9 ft ,8 in x 14 ft ,7 inProperty History
 47
47


