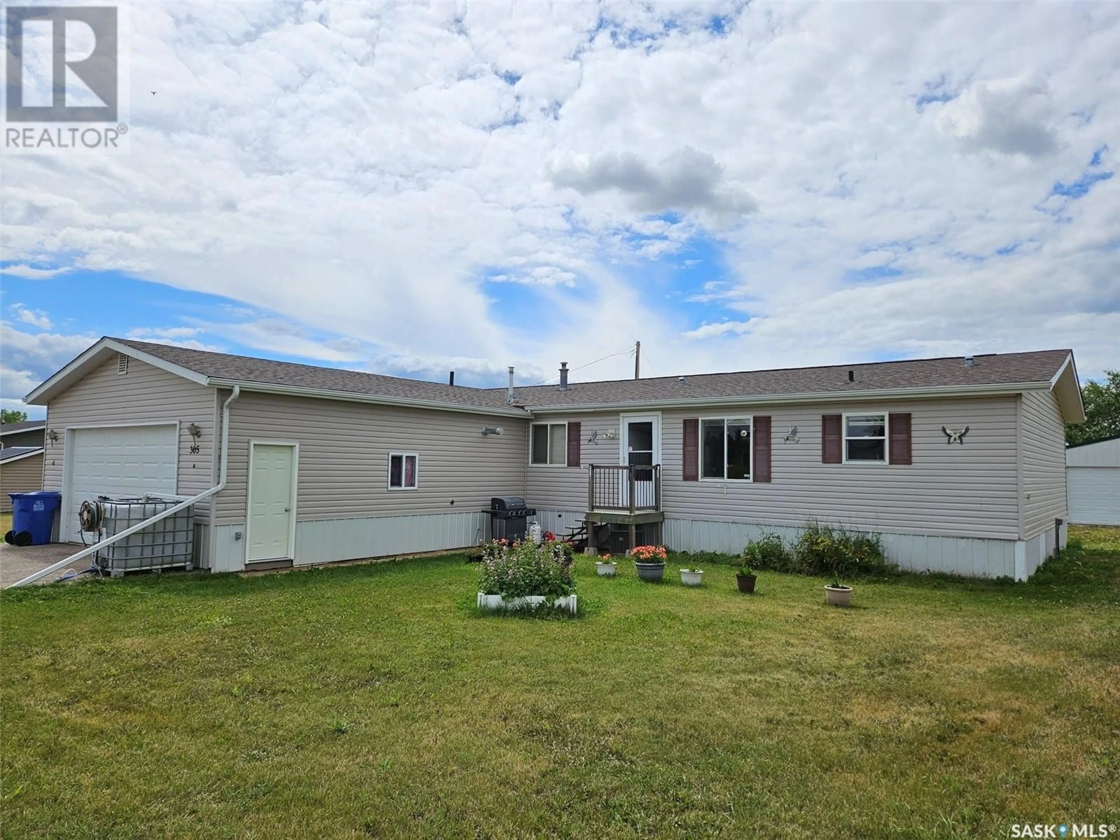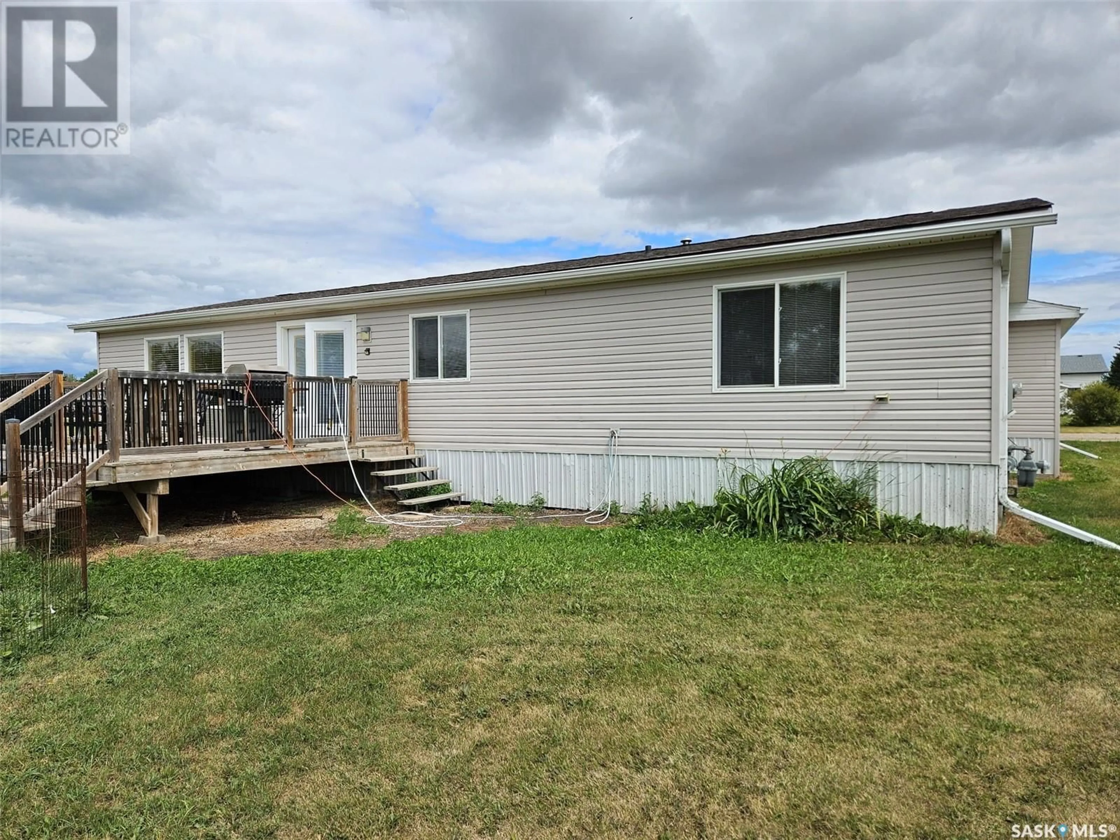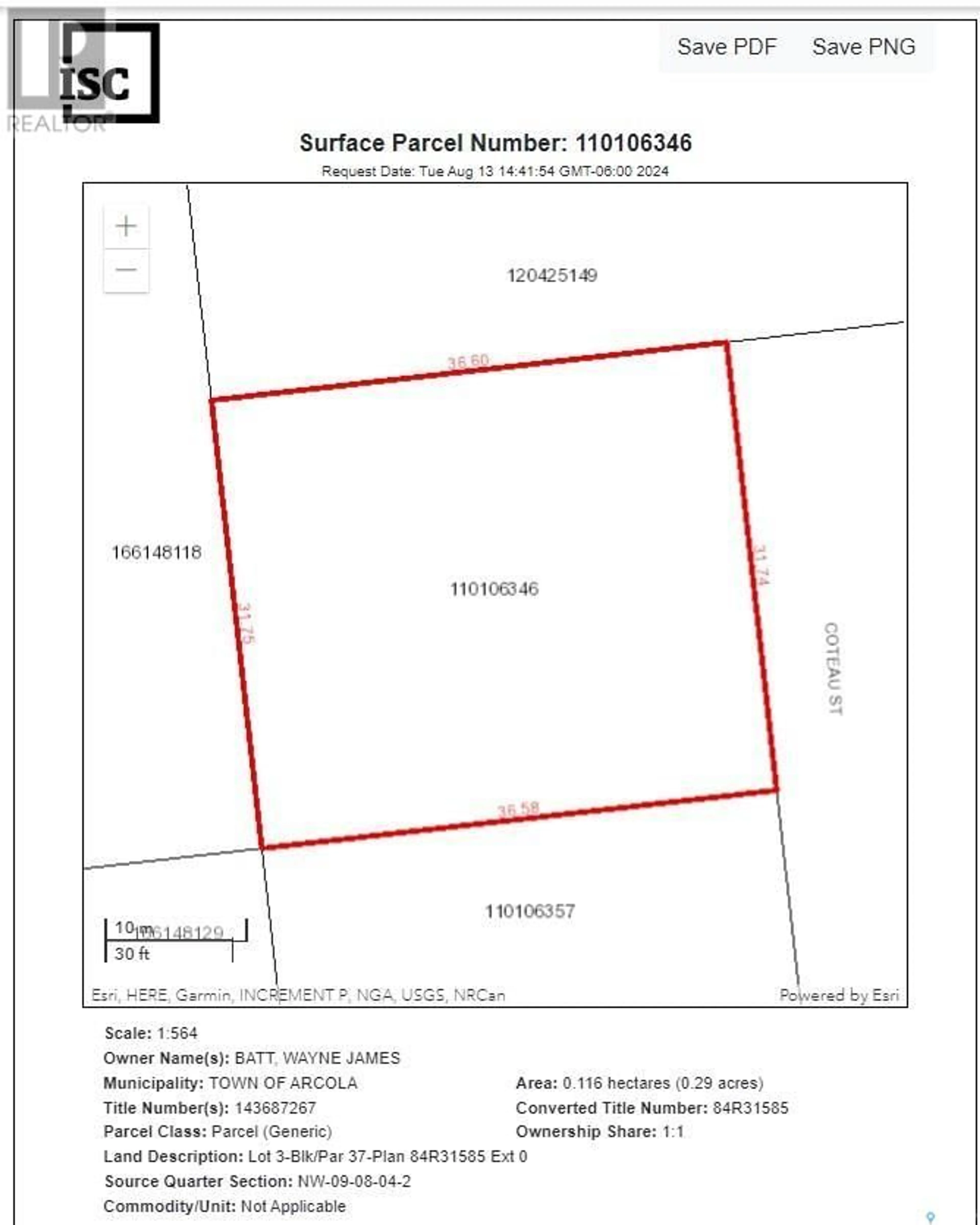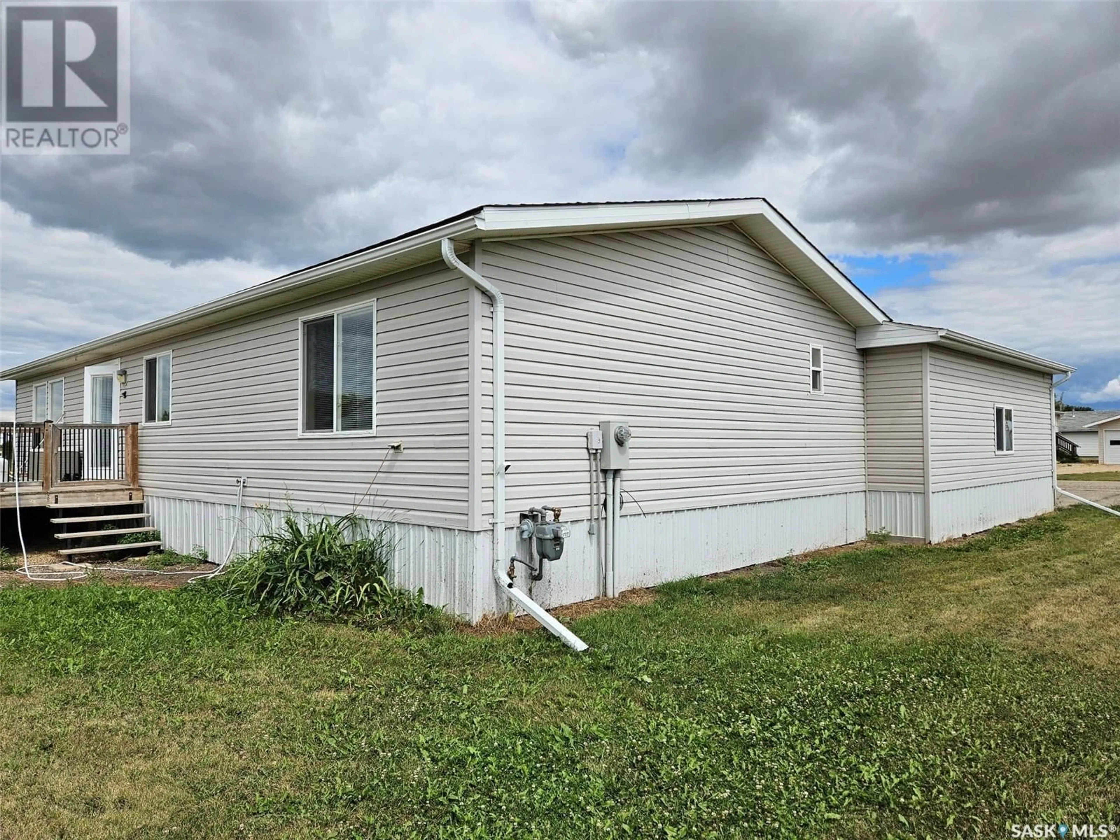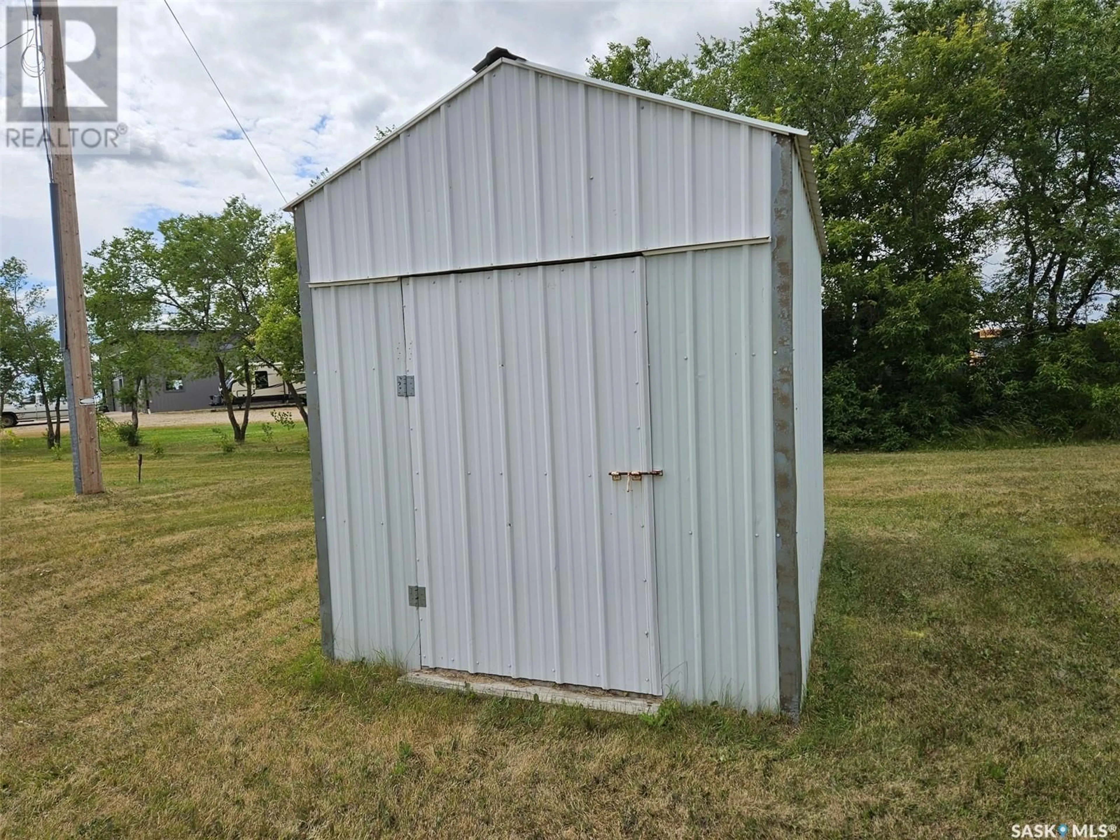305 Coteau STREET, Arcola, Saskatchewan S0C0G0
Contact us about this property
Highlights
Estimated ValueThis is the price Wahi expects this property to sell for.
The calculation is powered by our Instant Home Value Estimate, which uses current market and property price trends to estimate your home’s value with a 90% accuracy rate.Not available
Price/Sqft$102/sqft
Est. Mortgage$666/mo
Tax Amount ()-
Days On Market129 days
Description
305 Coteau St., Arcola - AFFORDABLE HOUSING ALL ON ONE LEVEL WITH ATTACHED DOUBLE GARAGE & ONE DOUBLE DETACHED GARAGE. This 3 bedroom, 2 bath home is super comfy with best heated man cave in the large double 24 x 26' heated garage, with a backup electrical panel connection should you choose to add a generator. Re-shingled in 2011, Large 2005 built deck is 16' x 16' and provides access to back yard which has a metal clad garden shed and 2007 built detached double 22' x 24' garage on concrete slab. Great floor plan is airy and has large kitchen with ample cabinets and brushed SS appliances go with. Master bedroom is expansive and the 5 pc ensuite offers both jetted soaker tub and walk in shower. Nat Gas forced air furnace with Central AC, Recently replaced gas water heater, Cheap to heat with equalized nat gas payment at $125. Lot size is 104' x 120' and located at north end of Coteau, gives the acreage feel but with convenience of town water and sewer. Consider the historic town of Arcola and call realtors to view 305 Coteau for an excellent home option (id:39198)
Property Details
Interior
Features
Main level Floor
Primary Bedroom
13'4 x 12'94pc Ensuite bath
9'4 x 8'54pc Bathroom
8'11 x 5'2Bedroom
10'8 x 10'2
