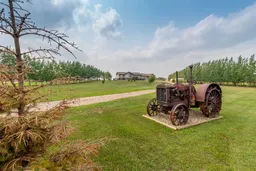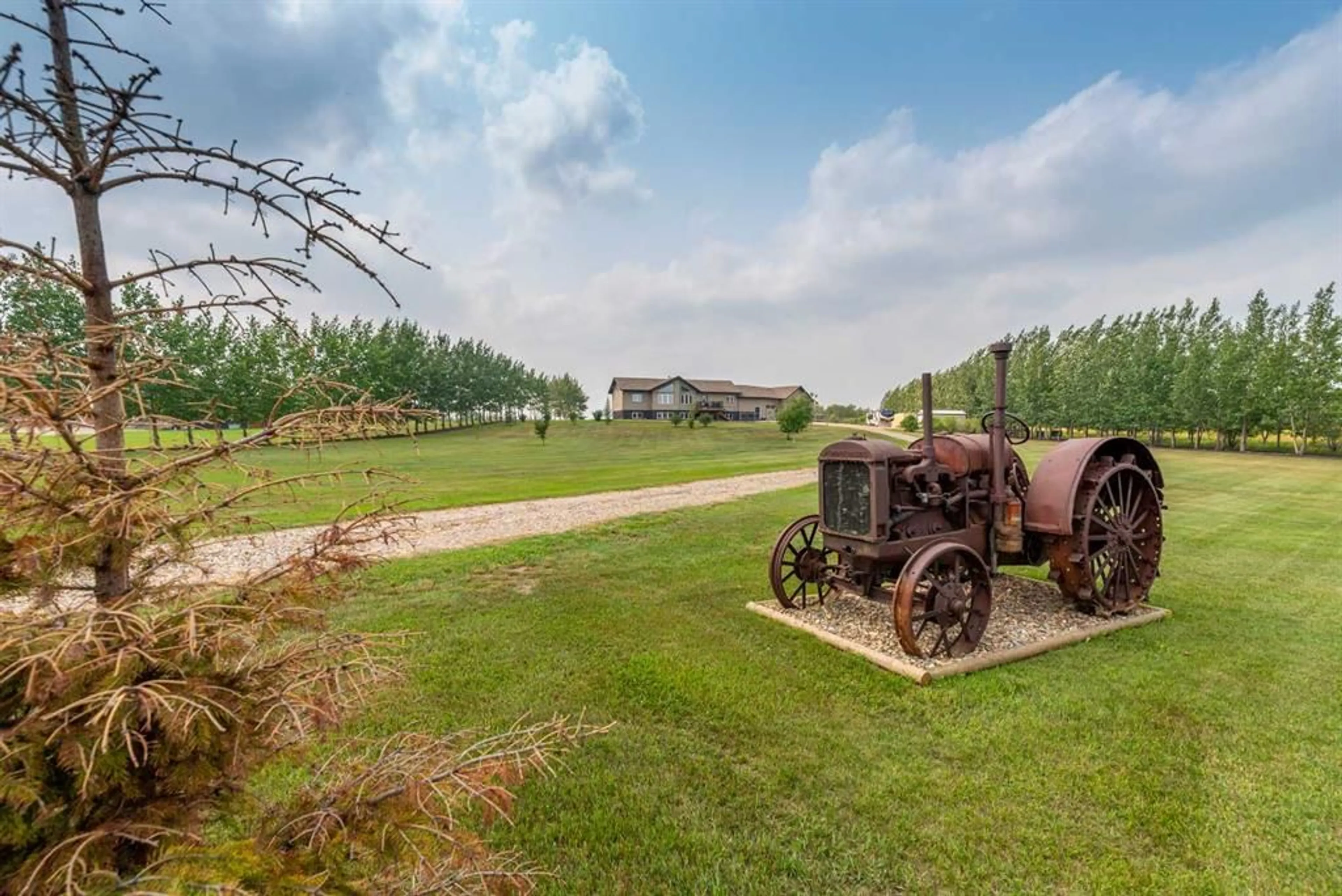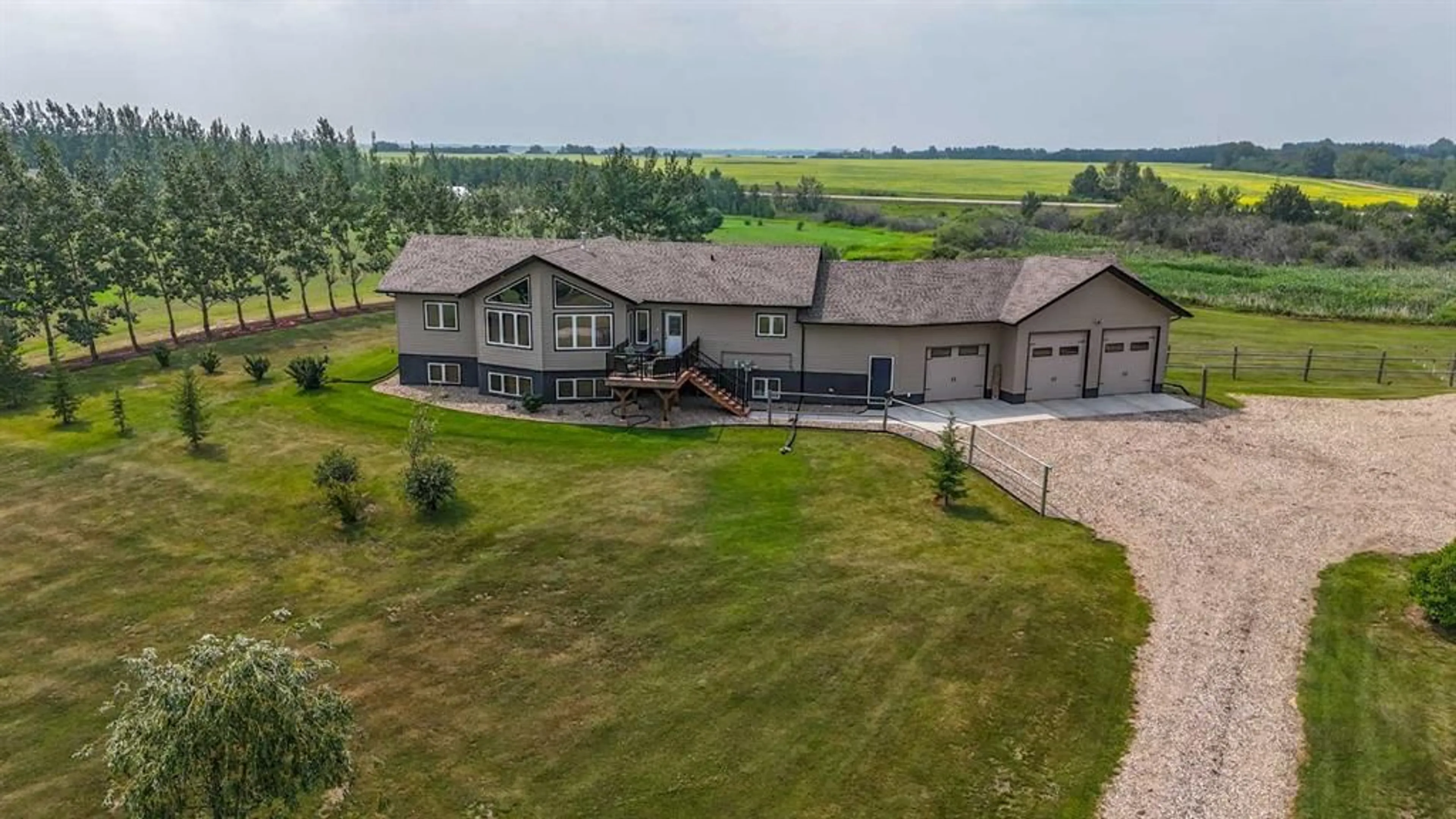53 Robert Dr, Rural, Saskatchewan S9V 0Y3
Contact us about this property
Highlights
Estimated ValueThis is the price Wahi expects this property to sell for.
The calculation is powered by our Instant Home Value Estimate, which uses current market and property price trends to estimate your home’s value with a 90% accuracy rate.Not available
Price/Sqft$391/sqft
Days On Market1 day
Est. Mortgage$3,263/mth
Tax Amount (2023)$4,570/yr
Description
Nestled in the serene Border Creek Estates, just a stone's throw away from the City of Lloydminster, this exquisite property sprawls across 5 acres of conscientiously landscaped grounds. A testament to meticulous care and thoughtful enhancements over the past two years, this home shows pride both inside and out. Step inside to discover a sanctuary where love of ownership shines through every detail. New paint, luxury vinyl plank flooring, and light fixtures harmonize with additional upgrades like Granite Countertops in the Kitchen and Laminate countertops in the Bathrooms. The main floor beckons with two generous Bedrooms alongside a great Primary Bedroom featuring a luxurious 4-piece Ensuite that seamlessly connects to the walk-in closet. A gourmet kitchen complete with a large island and ample countertop space is adjoined by a living room graced by natural light pouring in through large windows framing nature's beauty outside. A double-sided Rock Faced Fireplace serves as an elegant divider between spaces while creating warmth and ambiance throughout. Convenience meets luxury with Main Floor Laundry equipped with a pop-up folding table and Linen/Storage Closet for added organization. Transition effortlessly through the Mud Room into a triple car garage that epitomizes perfection – featuring a heated spaces ideal for any enthusiast complete with 12’ walls, 3 bays housing 10’ overhead doors equipped with side Garage Door Openers, dual sumps for enhanced functionality, plus 4’ high checker plate aluminum wall protectors. Descend into the basement to unveil three additional Bedrooms tucked around a sprawling Family Room perfect for gatherings or quiet times. The hidden treasure of a Bonus Room with roughed-in plumbing located next to the largest Bedroom makes the possibility of a self-contained Mother In-law or Guest Suite a reality and a great addition. All of this and so much more! Welcome to your new Home! Check out the 3D Virtual Tour!
Property Details
Interior
Features
Main Floor
Kitchen
14`1" x 11`8"Dining Room
14`1" x 9`4"Living Room
20`10" x 21`0"Bedroom - Primary
12`8" x 13`8"Exterior
Features
Parking
Garage spaces 3
Garage type -
Other parking spaces 3
Total parking spaces 6
Property History
 49
49

