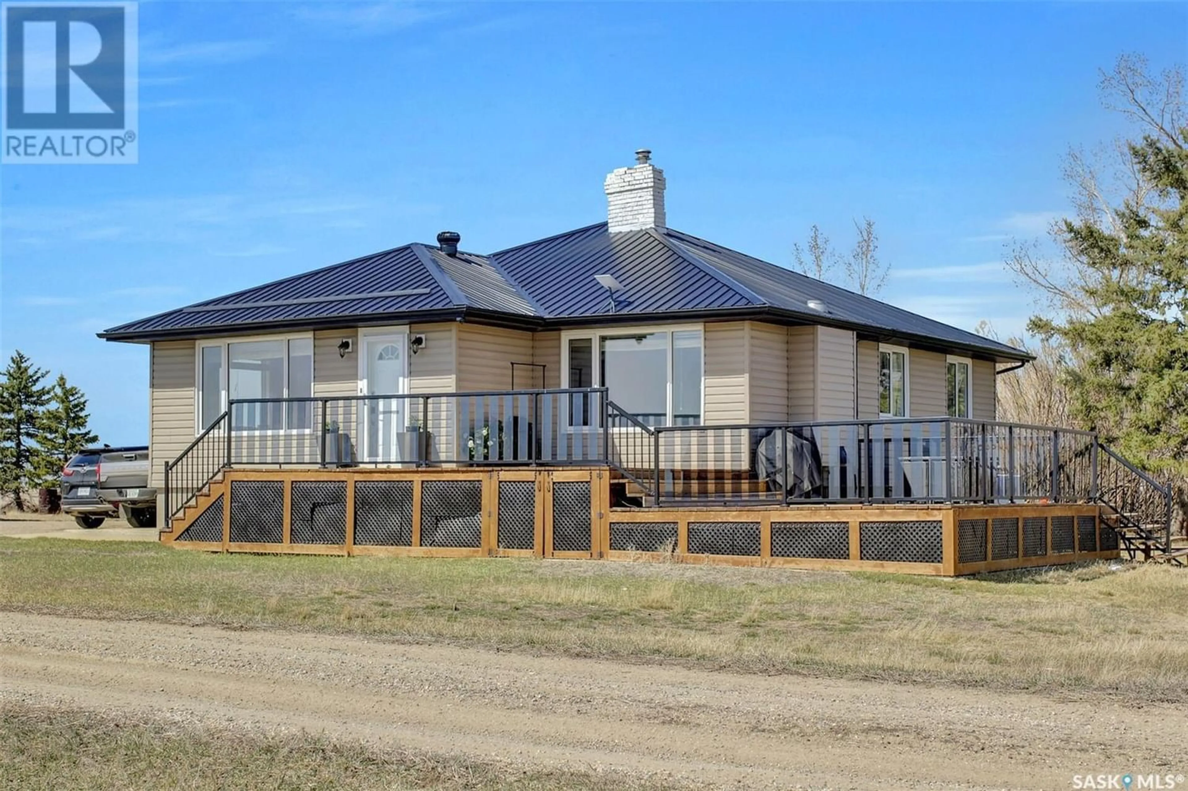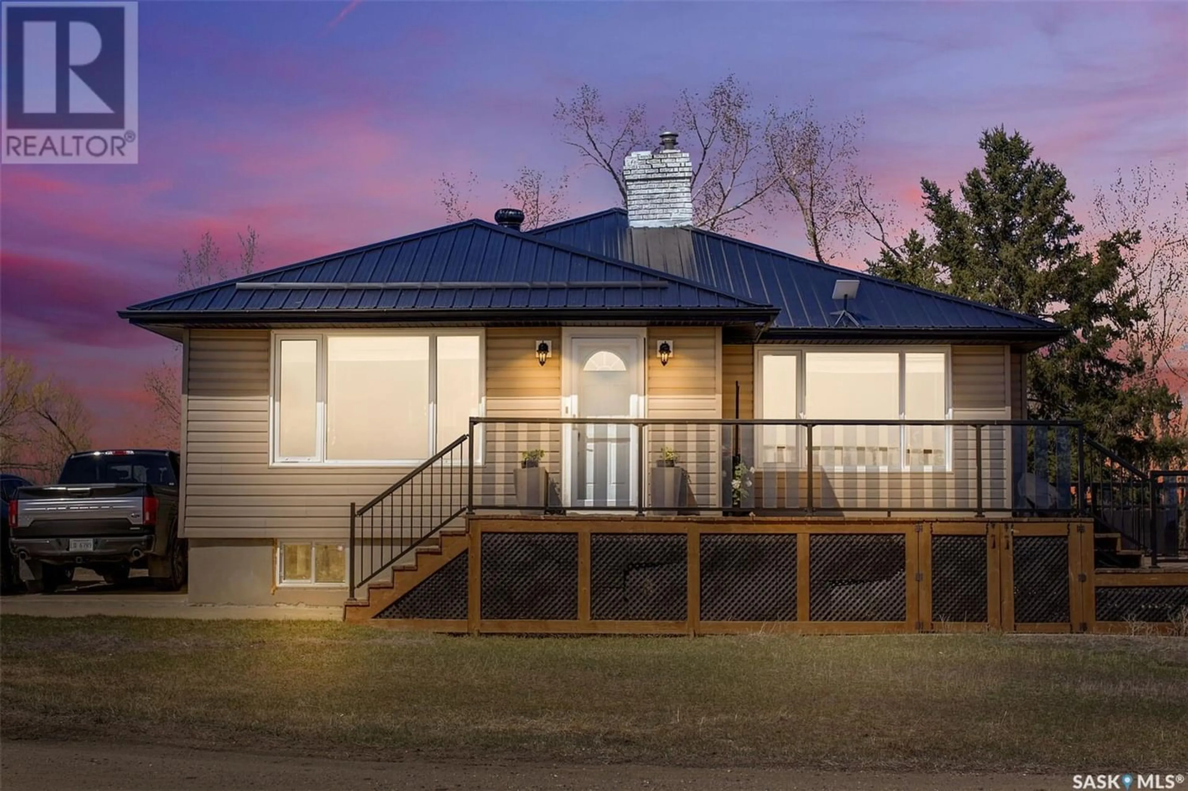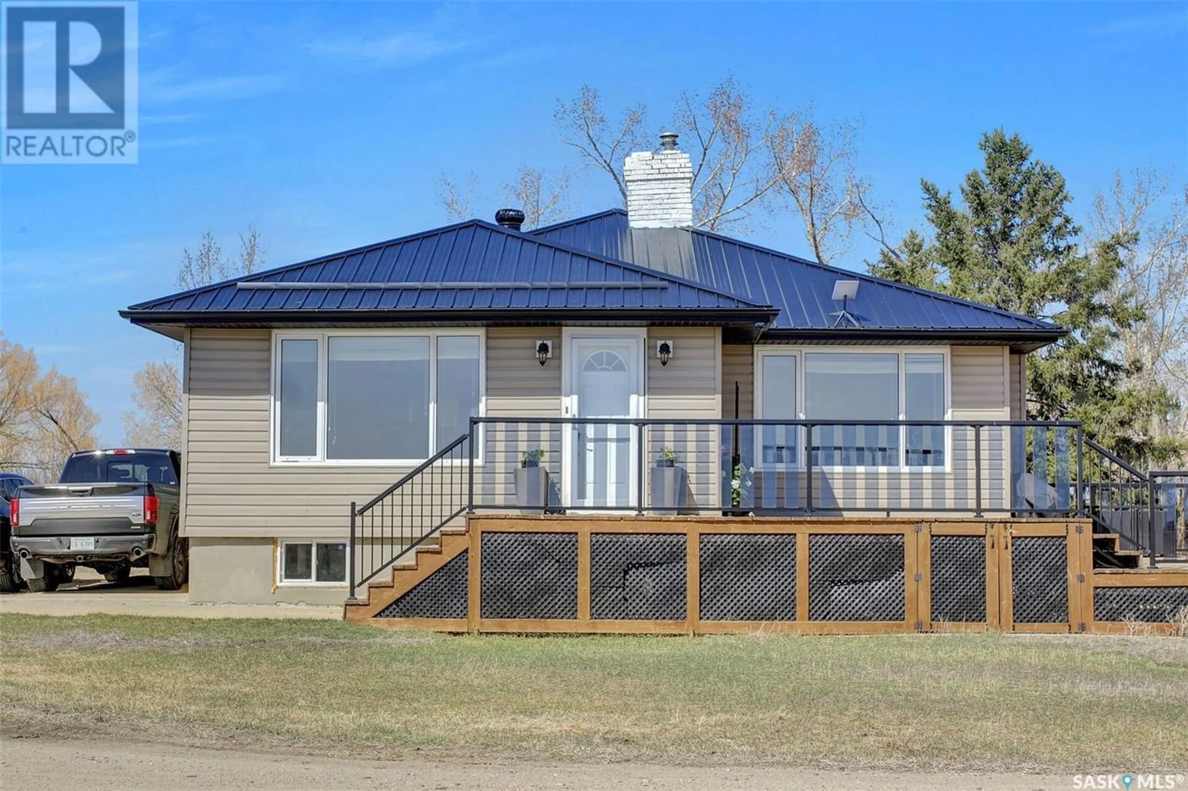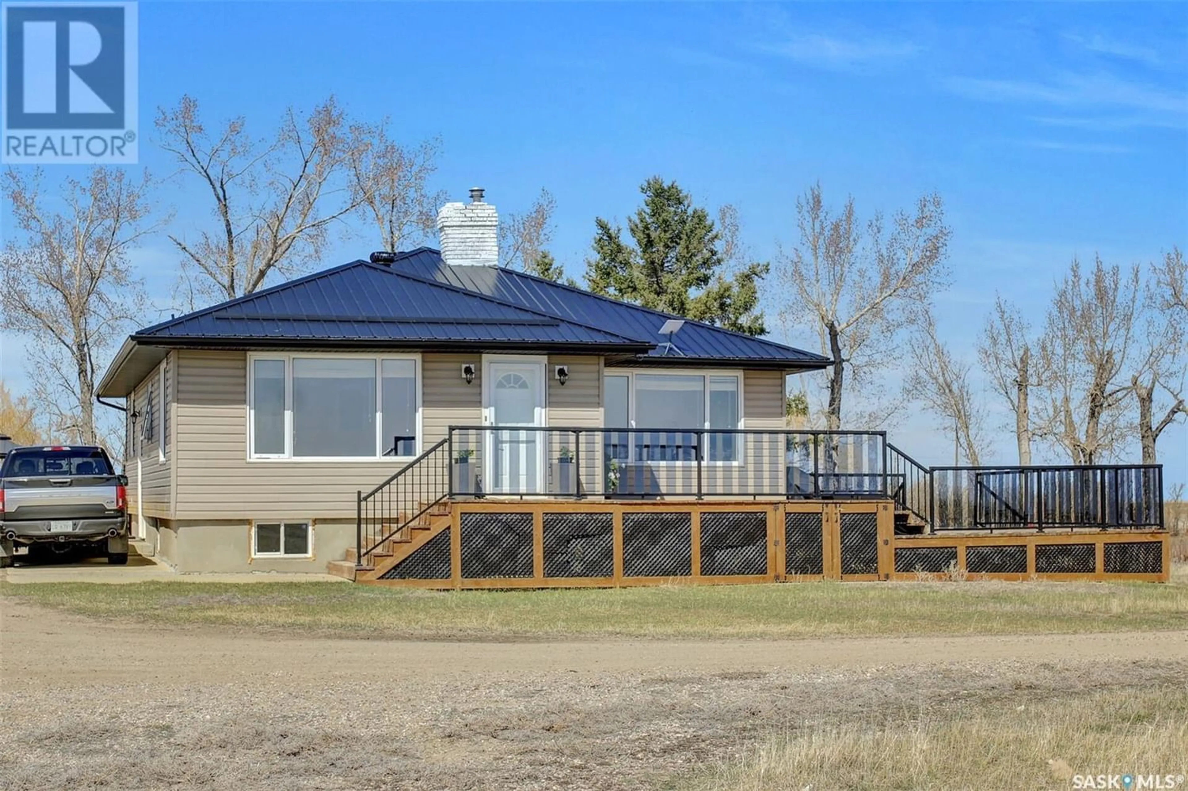RM of Bratt's Lake Acreage, Bratt's Lake Rm No. 129, Saskatchewan S4P2Z3
Contact us about this property
Highlights
Estimated ValueThis is the price Wahi expects this property to sell for.
The calculation is powered by our Instant Home Value Estimate, which uses current market and property price trends to estimate your home’s value with a 90% accuracy rate.Not available
Price/Sqft$437/sqft
Est. Mortgage$2,572/mo
Tax Amount ()-
Days On Market302 days
Description
Country living and hobby farm only 13 km from Regina! Water supply is public water line ! This beautiful 1370 sq ft bungalow on 12.44 acres features loads of natural light and a renovated main floor and band new fully finished basement. The yardsite has 3 dugouts, a large garden, a double garage, multiple sheds, 3 animal enclosures, a steel grain bin, a large deck with a swimming pool, and a quonset. Several upgrades have been done over the past couple of years, including fully finished basement with 2 bedroom and 1 bathroom (2023), a new oil tank (2016), tin roof on the main house (2016), power to all the out buildings, fenced animal enclosures (2018), 2-tiered deck with upgraded railing, extra insulation blown in (2019), new tin roofs on the animal enclosures (2021) and the entrance archway (2021), a new swimming area (2020). The swimming area area features a 16x32 pool, a hot tub plus a massive deck area for rest and relaxation. For hobby farmers, this property offers 3 animal shed with fenced areas, small pastures, and garden area. Right along the Hwy No 6, only 13 km to Regina Ring road. (id:39198)
Property Details
Interior
Features
Basement Floor
3pc Bathroom
Laundry room
Bedroom
12 ft ,7 in x 11 ft ,1 inOther
18 ft ,2 in x 24 ft ,3 inExterior
Features
Property History
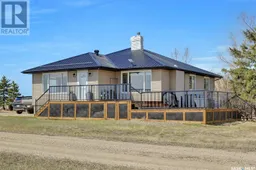 50
50
