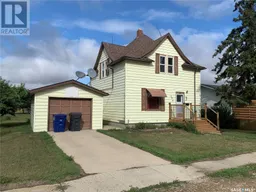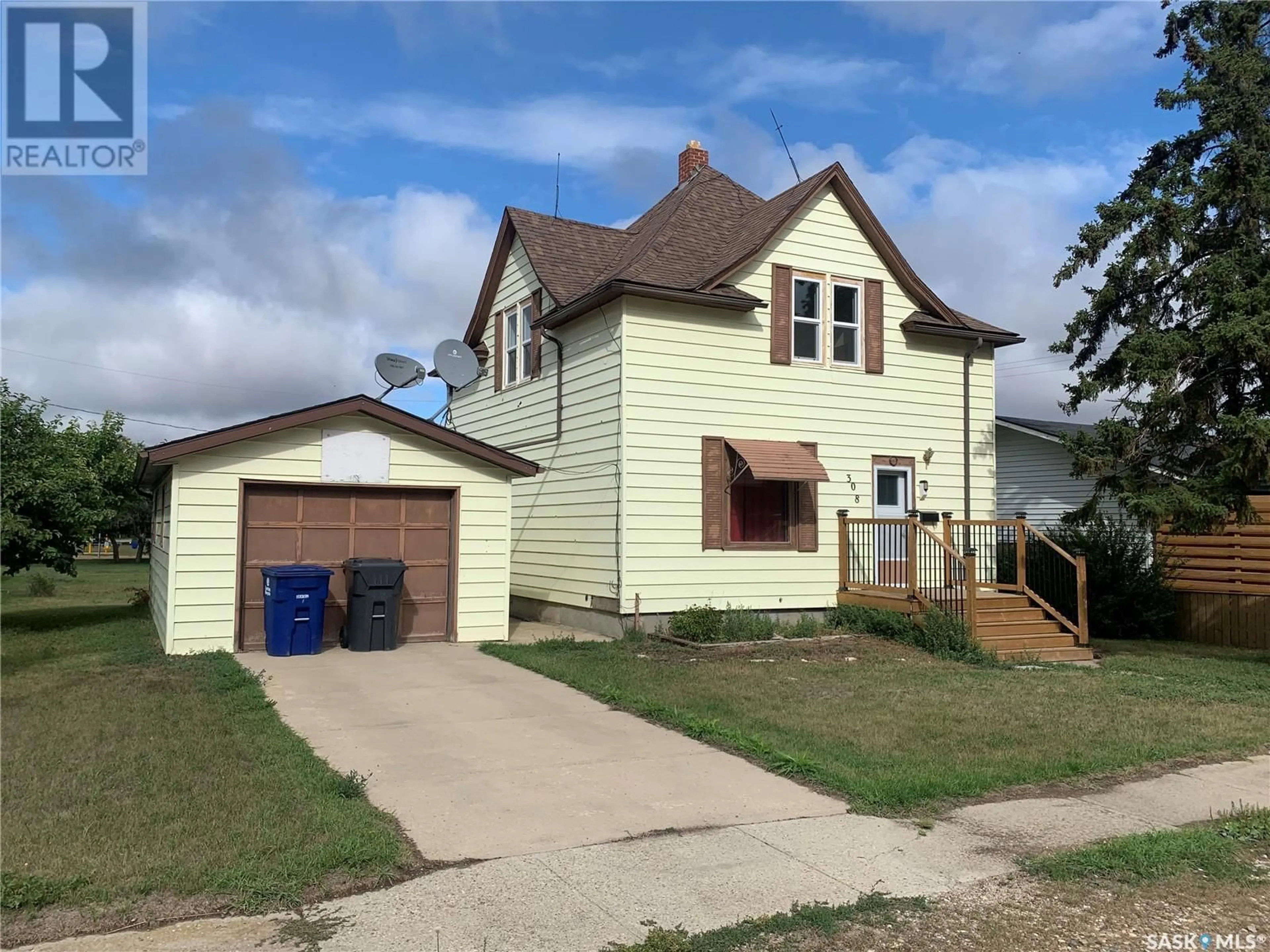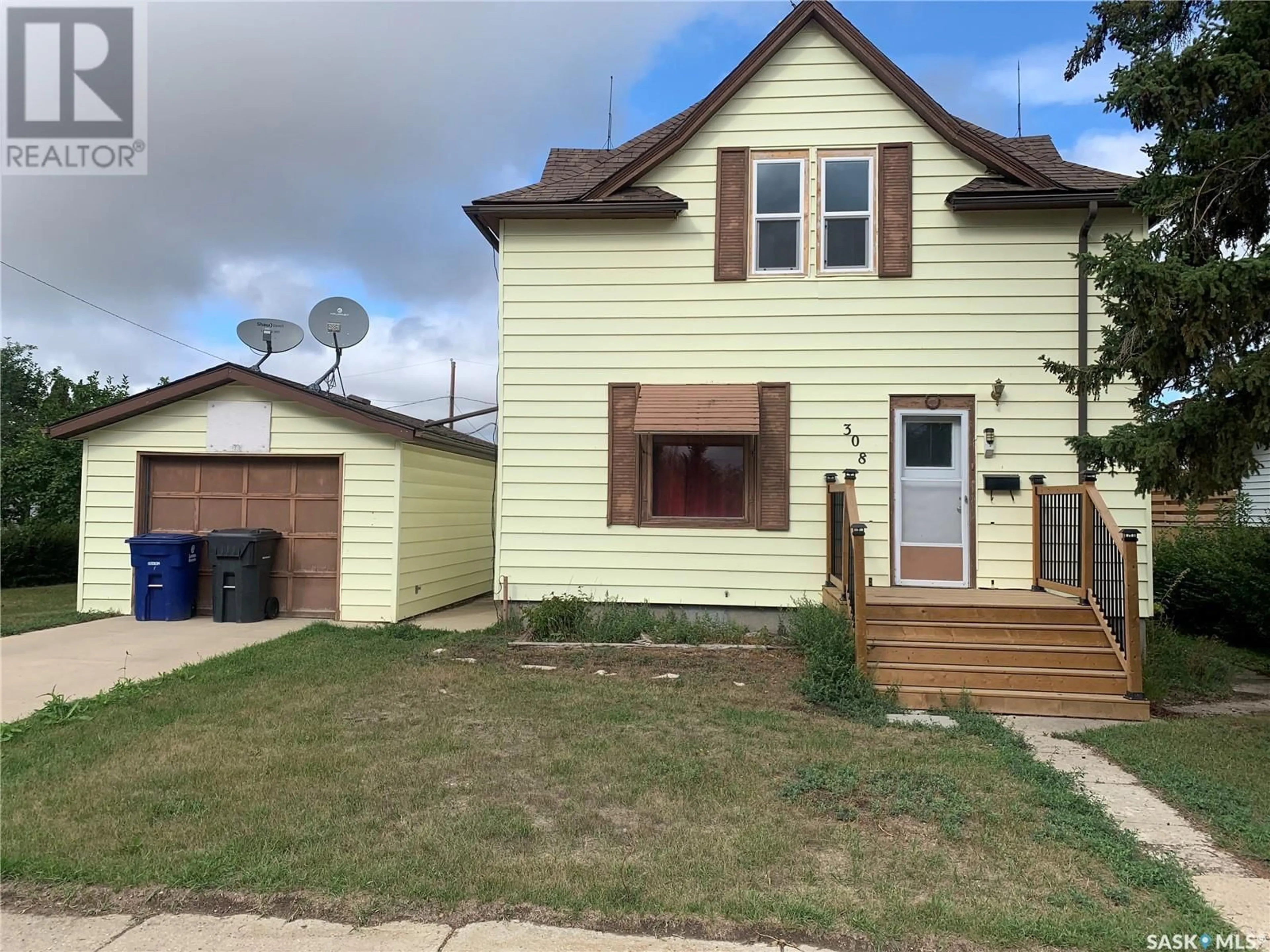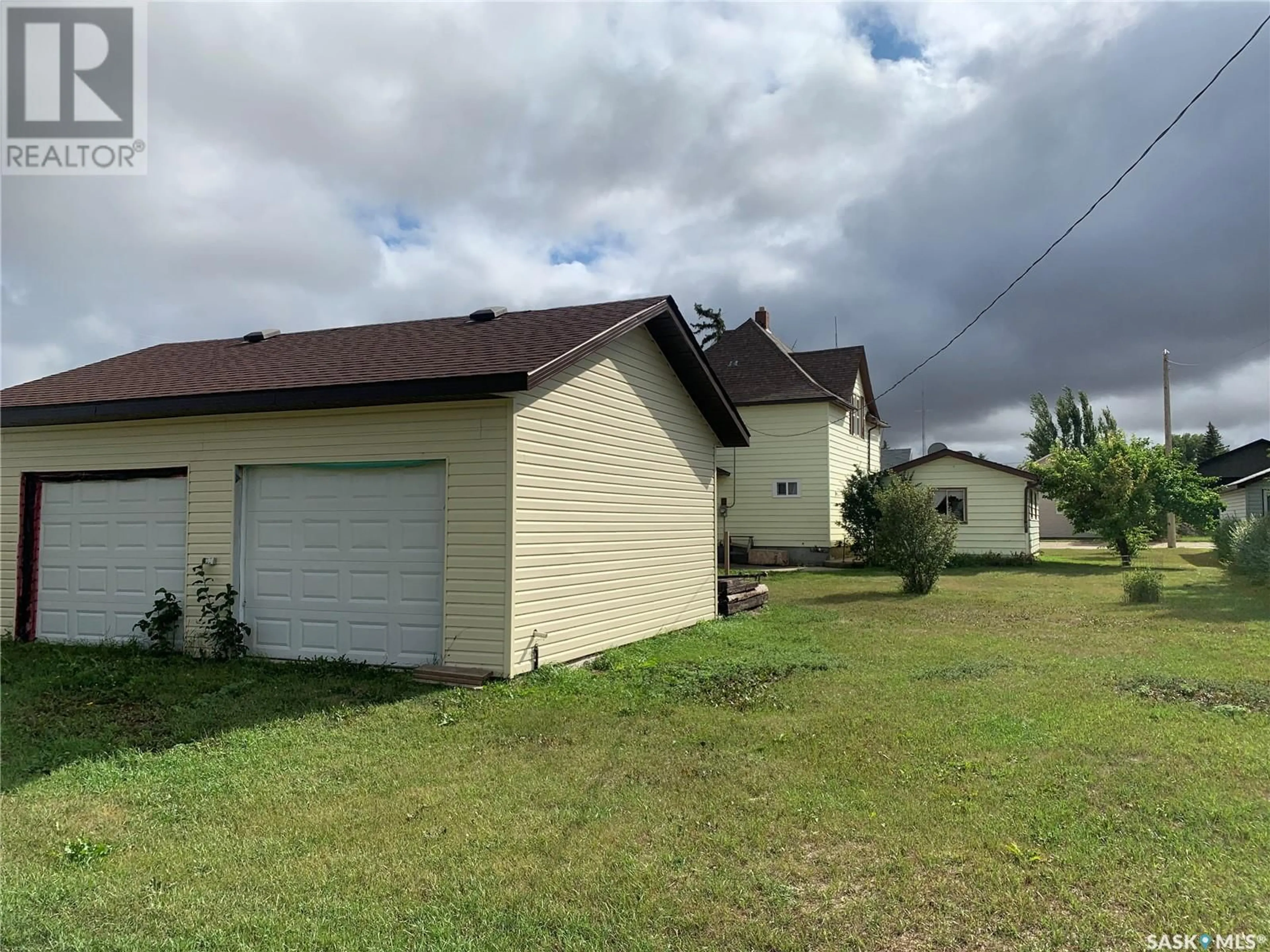308 3rd AVENUE, Allan, Saskatchewan S0K0C0
Contact us about this property
Highlights
Estimated ValueThis is the price Wahi expects this property to sell for.
The calculation is powered by our Instant Home Value Estimate, which uses current market and property price trends to estimate your home’s value with a 90% accuracy rate.Not available
Price/Sqft$130/sqft
Days On Market16 Hours
Est. Mortgage$837/mth
Tax Amount ()-
Description
Excellent well kept 2 storey home in the heart of Allan SK. Welcome to 308 3rd Ave. This wonderful 1500 sqft 2 storey boasts 3 bedrooms and 2 full baths. The main floor offers newer vinyl plank flooring, trim, paint and light fixtures. Separate living and dining area off the kitchen which has new tile counter tops and ample cabinet space. 4pc bath and laundry are also on the main. 2nd level features 3 huge bedrooms and a 3pc bath with tiled accent, new trim and paint throughout. Basement is open for future development and could possibly be suited. Loads of extra's including newer windows, furnace and water heater, 2 detached garages, a single beside and 20x25 double in the back of the massive 75x120 lot. 2 doors down from the town swimming pool, a kids park right behind the home and just down the street from elementary schools and all town amenities make this a perfect starter or revenue for any family! Close to Allan mine. Flexible possession available. Don't miss out on this wonderful property! Call your favorite Realtor® today for a personal viewing! (id:39198)
Property Details
Interior
Features
Second level Floor
Bedroom
16 ft x 11 ftBedroom
16 ft x 11 ft3pc Bathroom
Primary Bedroom
14 ft x 8 ftProperty History
 32
32


