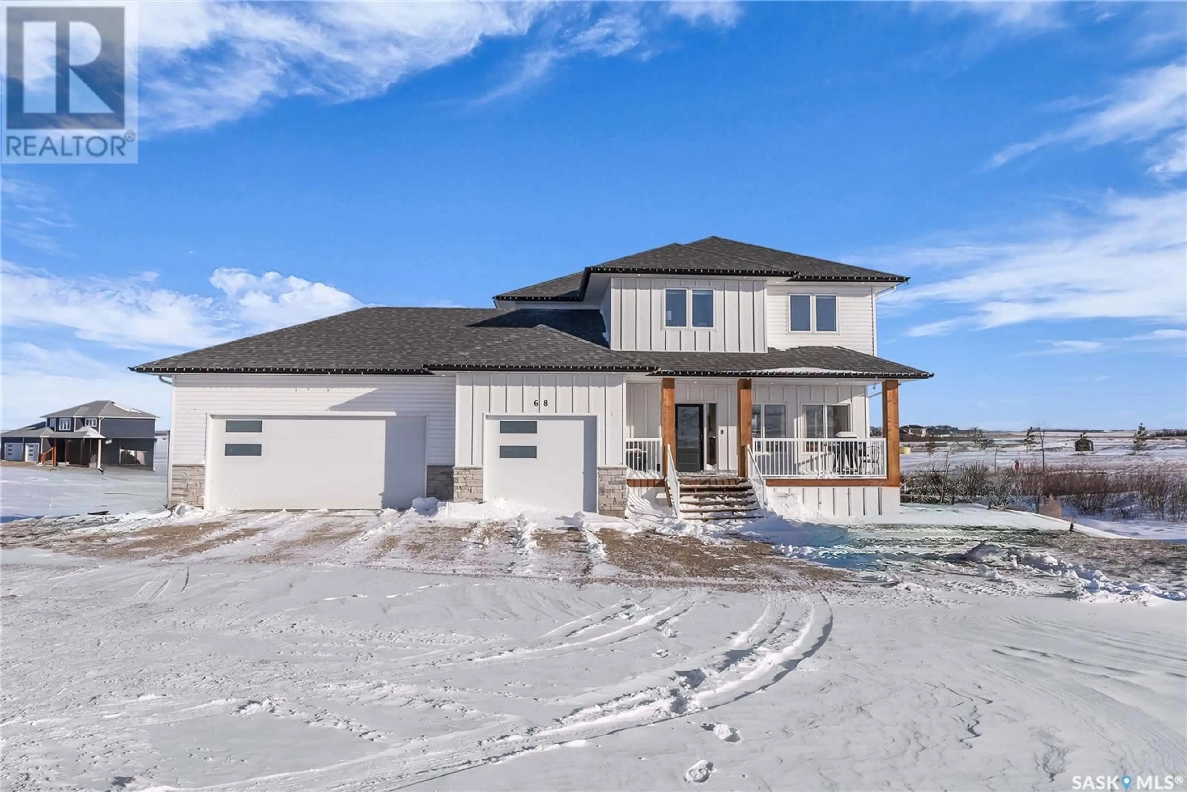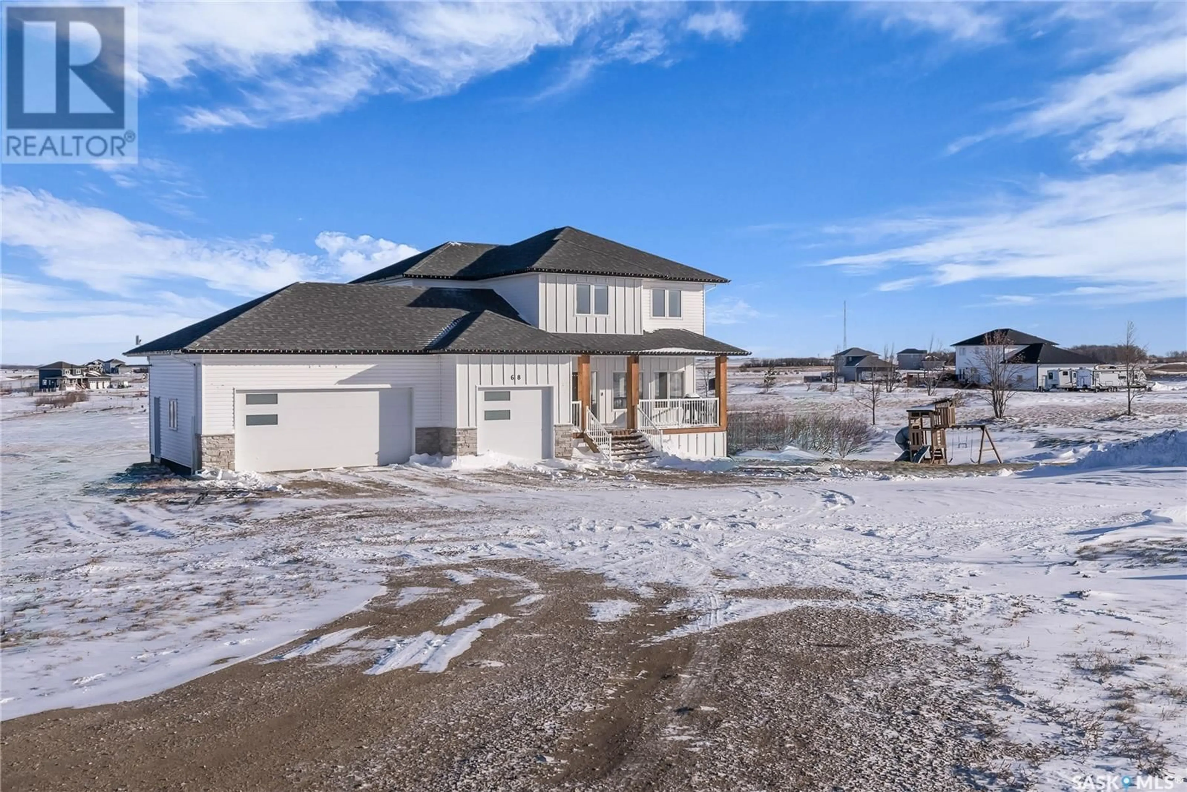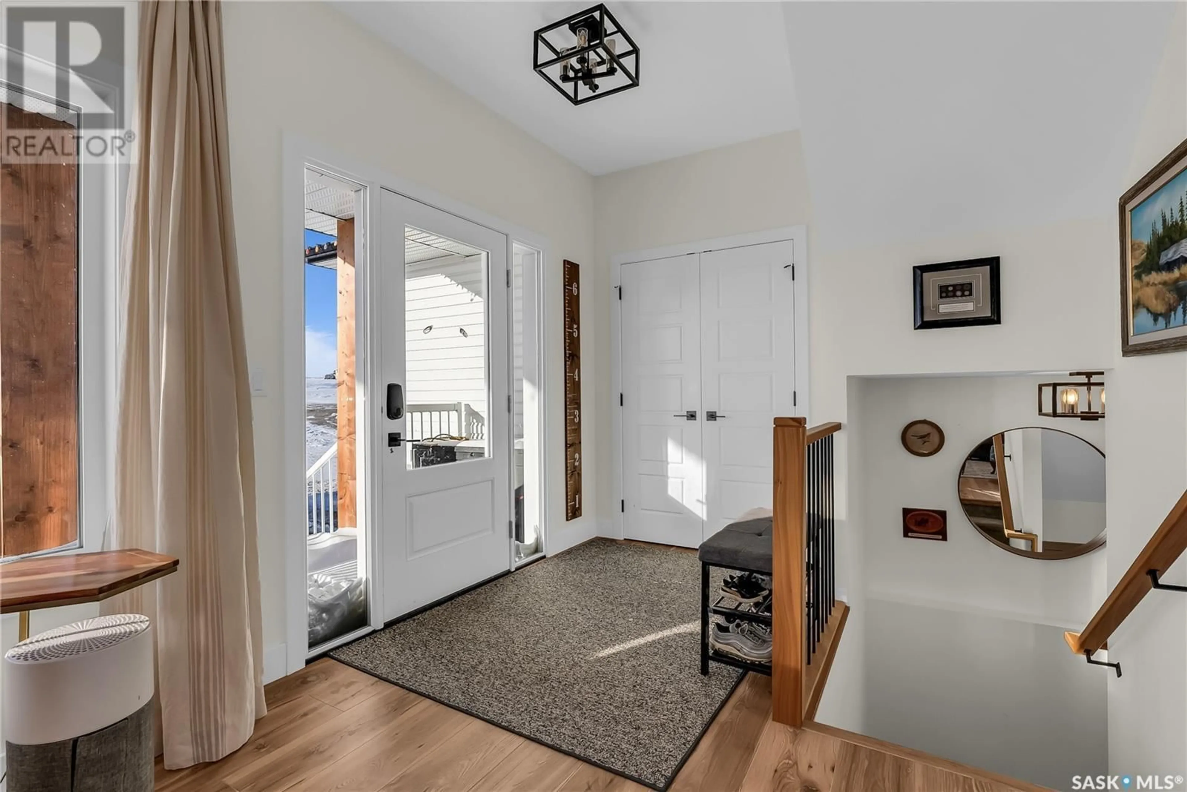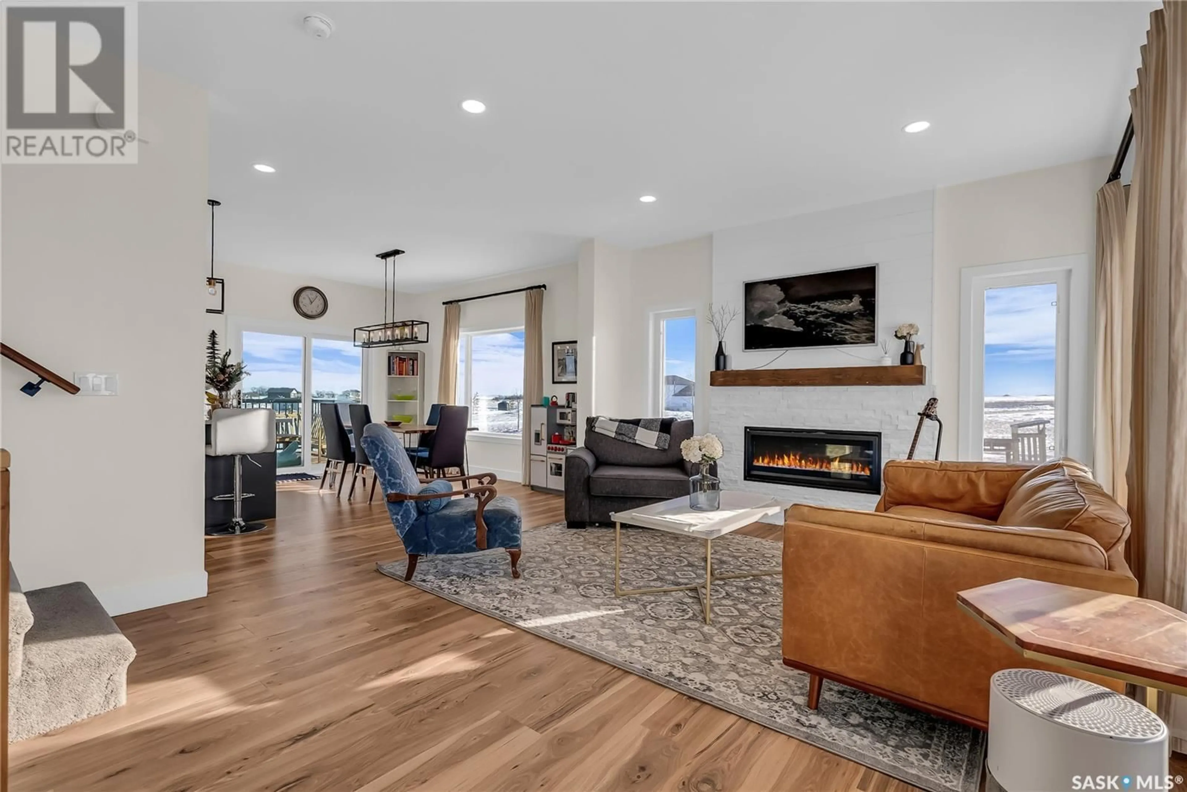68 Meadowlark CRESCENT, Blucher Rm No. 343, Saskatchewan S7B0A5
Contact us about this property
Highlights
Estimated ValueThis is the price Wahi expects this property to sell for.
The calculation is powered by our Instant Home Value Estimate, which uses current market and property price trends to estimate your home’s value with a 90% accuracy rate.Not available
Price/Sqft$374/sqft
Est. Mortgage$2,791/mo
Tax Amount ()-
Days On Market56 days
Description
Experience the Charm of Country Living at Meadowlark Estates! This beautiful 1,736 sq. ft. two-story home sits on 3.07 acres, just 15 minutes from Saskatoon via Highway 5. Perfect for families, it offers the peace of rural living with city conveniences close by. The open-concept main floor is filled with natural light from large windows. The dining and living areas connect seamlessly to a custom kitchen featuring a large island, walk-in pantry, induction stove, Bosch dishwasher, and a premium sliding glass door (2023). A gas fireplace adds warmth, while the mudroom includes a spacious walk-in closet. The triple heated garage, equipped with radiant heat, slat wall storage, and sealed concrete flooring, offers excellent functionality. Upstairs, the primary suite includes a spa-inspired five-piece ensuite with a tiled shower, free-standing tub, and a custom walk-in closet that connects to the laundry room with built-in shelving. Two additional bedrooms and a full bathroom provide plenty of space for the whole family. The finished walk-out basement adds more living space with a fourth bedroom, a four-piece bathroom, and a large family room. Outside, mature 25-year-old transplanted trees enhance the property, supported by a dedicated well and smart-controlled irrigation system. This home is loaded with upgrades, including quartz countertops throughout, new main floor flooring (2024), and a natural gas barbecue hookup. Smart home technology includes smartphone-controlled switches, garage doors, exterior lights, and receptacles, with ethernet connections throughout, including three exterior points. Energy efficiency and comfort are ensured with triple-pane windows, a dual-stage high-efficiency furnace, VanEE air exchanger, central air conditioning, and a humidifier. Saskatoon City Water services the property, while the local municipality handles road maintenance. School bus service is also available. Make this dream, country home yours! (id:39198)
Property Details
Interior
Features
Basement Floor
4pc Bathroom
- x -Family room
22 ft x 13 ftUtility room
- x -Bedroom
10 ft x 10 ftProperty History
 50
50



