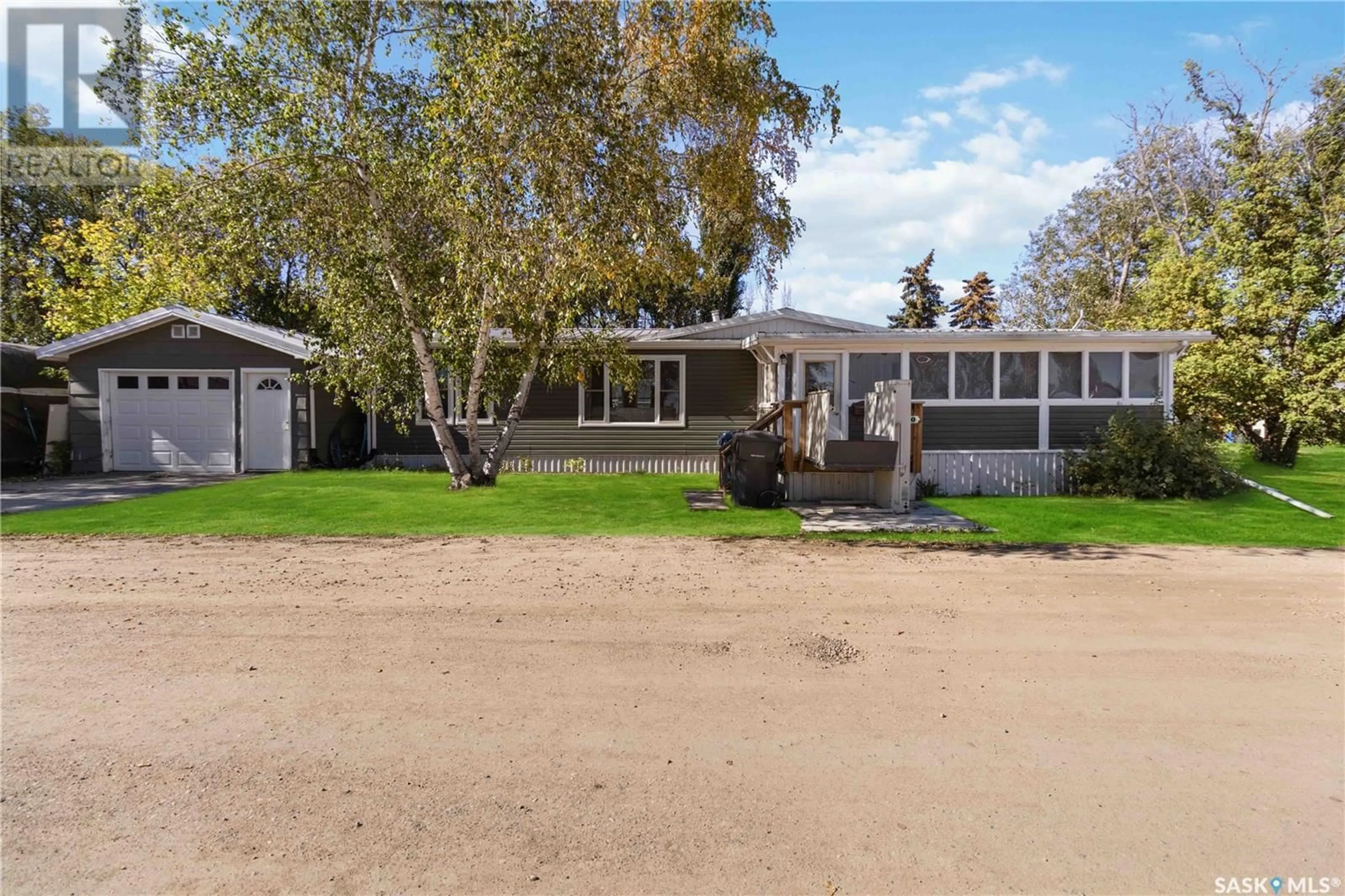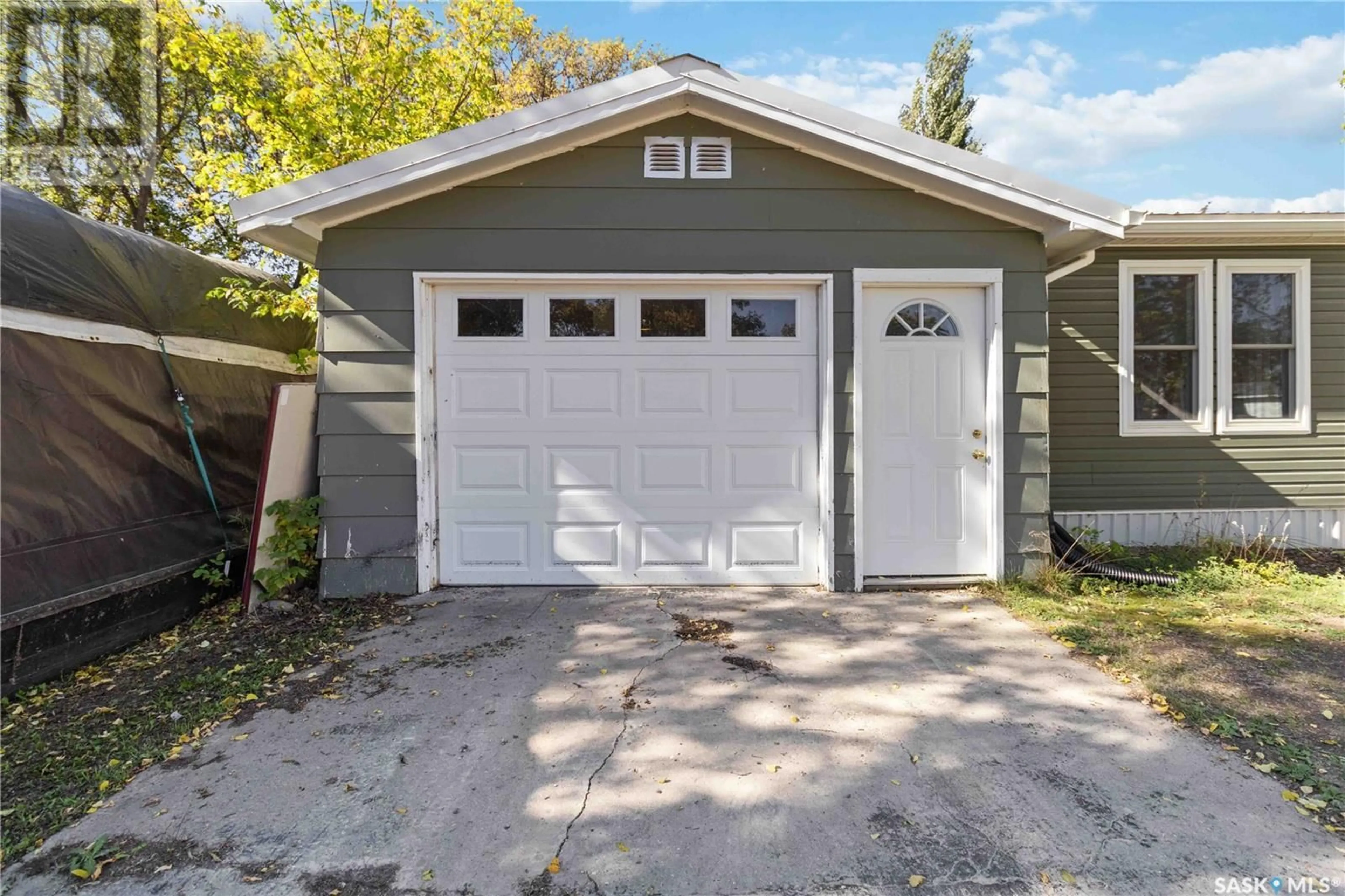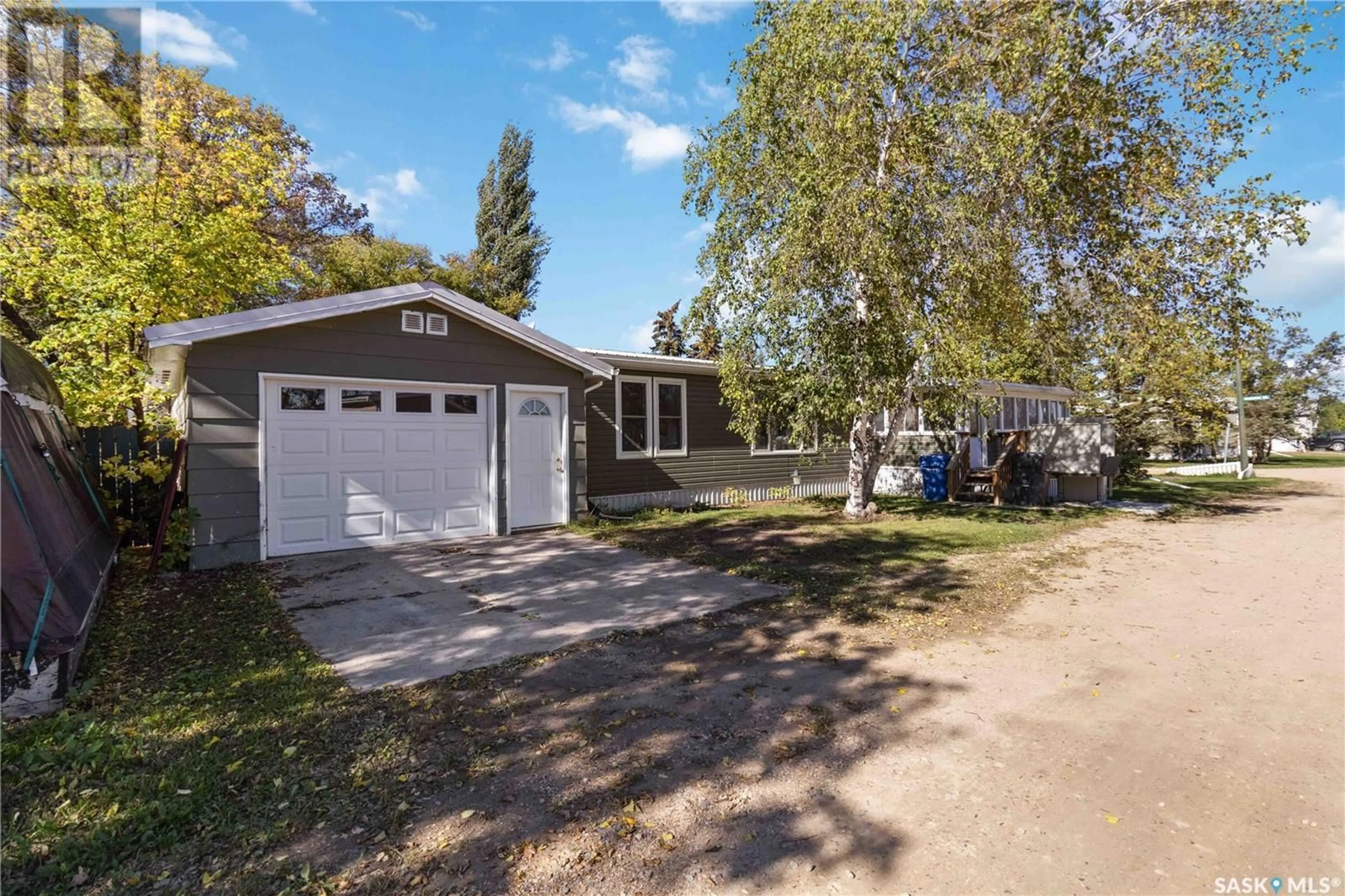190 Sycamore DRIVE, Sunset Estates, Saskatchewan S7B0A4
Contact us about this property
Highlights
Estimated ValueThis is the price Wahi expects this property to sell for.
The calculation is powered by our Instant Home Value Estimate, which uses current market and property price trends to estimate your home’s value with a 90% accuracy rate.Not available
Price/Sqft$130/sqft
Est. Mortgage$773/mth
Tax Amount ()-
Days On Market10 days
Description
Welcome to 190 Sycamore Drive in the beautiful quiet Sunset Estates Park east on highway #5. This trailer has only had 2 owners with the current owner doing extensive renovations since aquiring the property in 2016. The list of upgrades include new kitchen cabinets, counter tops and backsplash (2016), vinyl plank flooring through out (2016), new vinyl plank flooring in kitchen (2024), new siding with 1 1/2" styrofoam insulation (2021), Plumbing and electrical upgrades (2016), new windows and doors (2021), central air conditioning (2022), new chain link fence (2021), furnace (2018) and all interior walls have been drywalled and finished with new window/door trim and baseboards. The 16x24 garage (with new O/H door 2024) also has a 12x12 work shop attached to the back of it. This home is also wheel chair accessible and doorways within the home are wider to accommodate. It is move in ready with no upgrades or repairs required. Call your agent today to book your viewing as it wont last long! (id:39198)
Property Details
Interior
Features
Main level Floor
Storage
30 ft x 7 ftKitchen
15 ft ,8 in x 10 ft ,9 inLiving room
14 ft ,8 in x 22 ft ,5 inDining room
11 ft ,2 in x 12 ft ,2 inProperty History
 29
29


