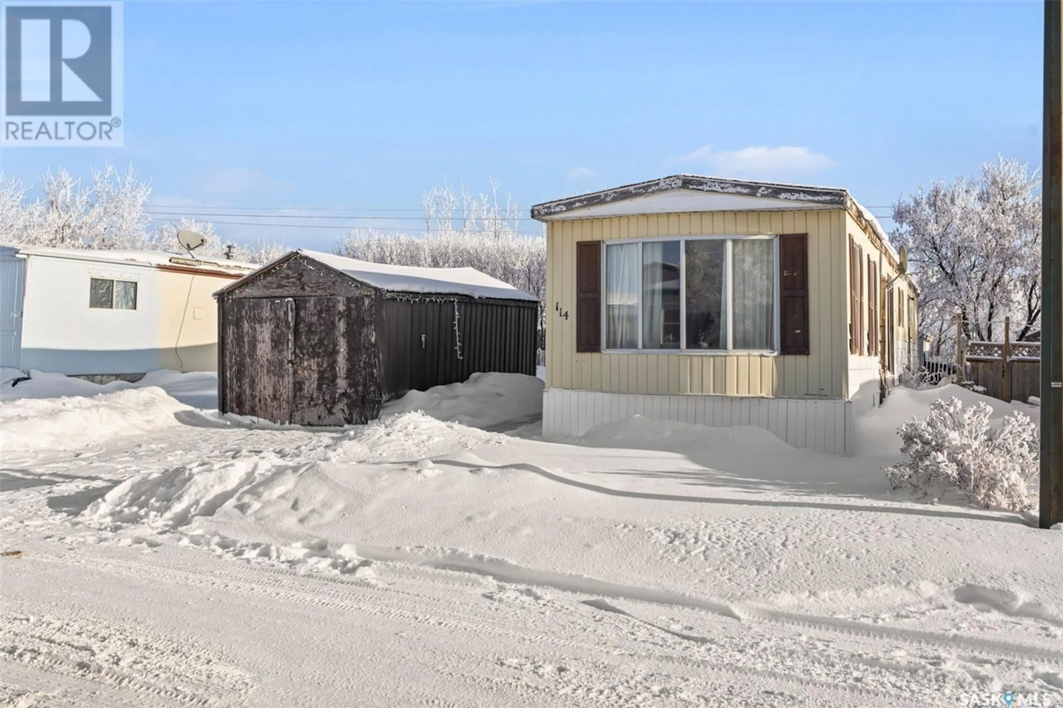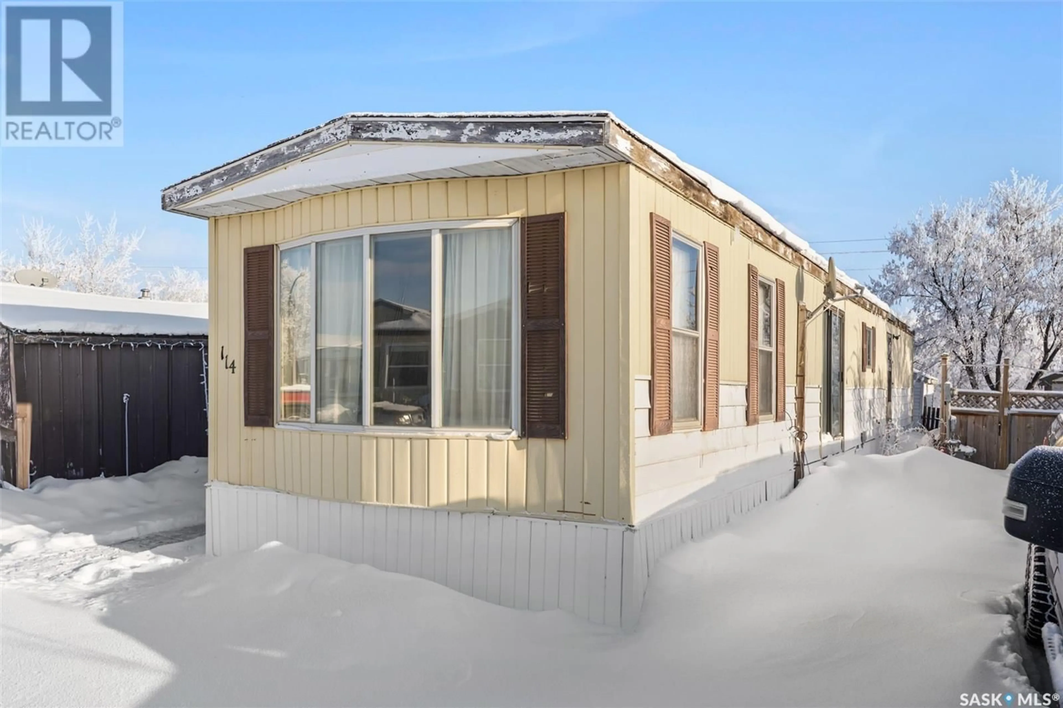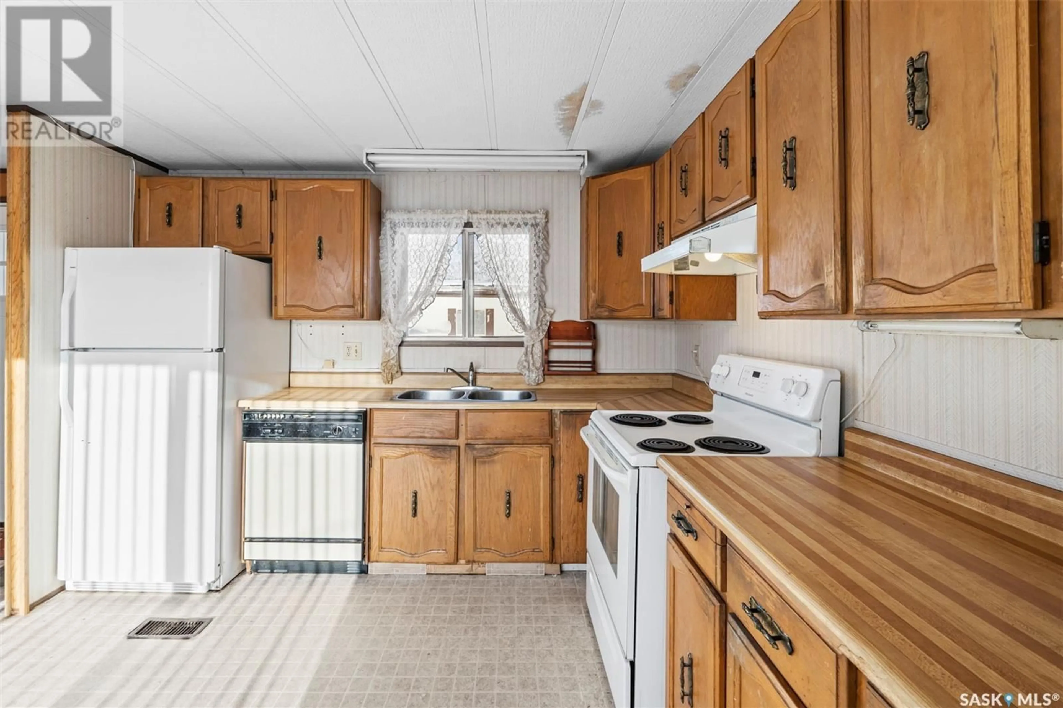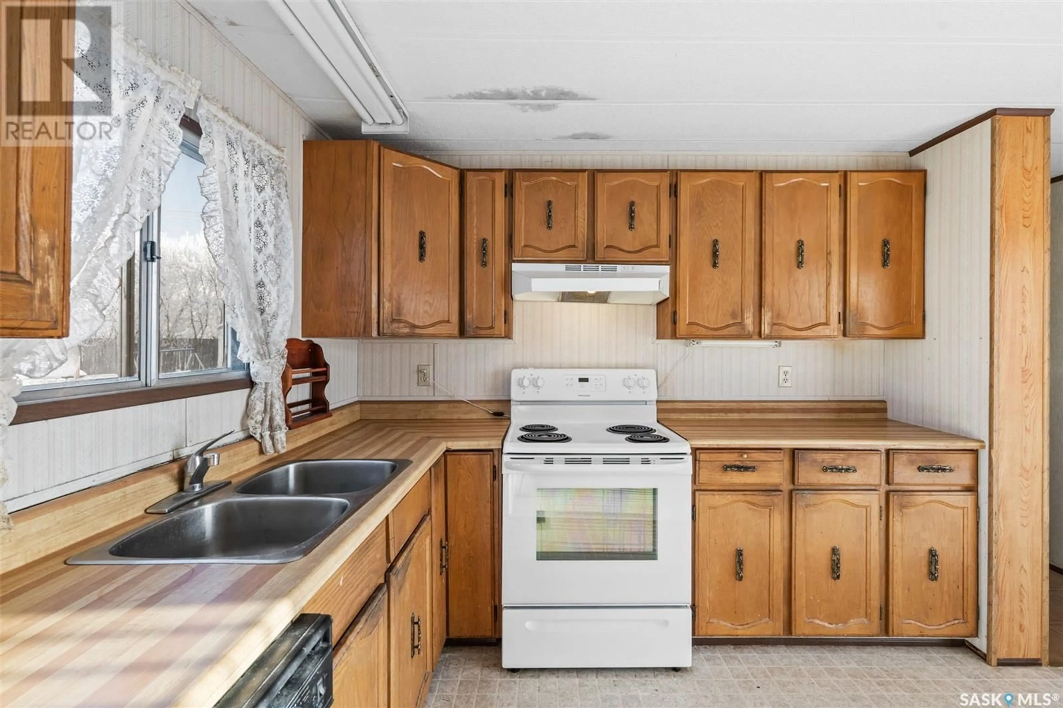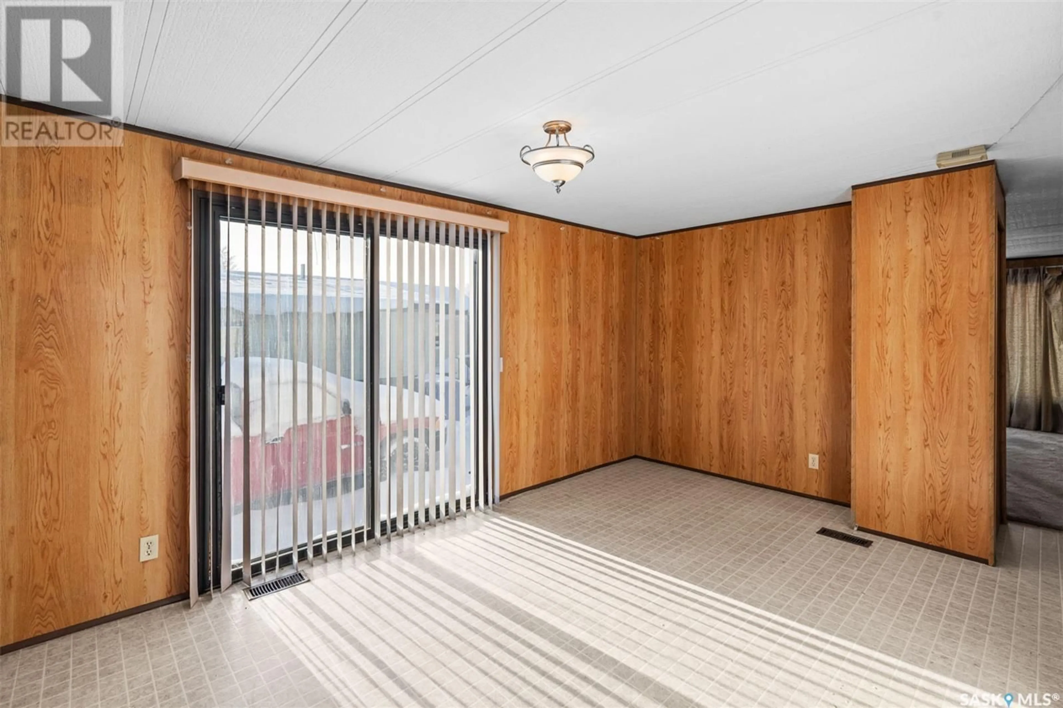114 Sycamore DRIVE, Sunset Estates, Saskatchewan S7B0A4
Contact us about this property
Highlights
Estimated ValueThis is the price Wahi expects this property to sell for.
The calculation is powered by our Instant Home Value Estimate, which uses current market and property price trends to estimate your home’s value with a 90% accuracy rate.Not available
Price/Sqft$49/sqft
Est. Mortgage$214/mo
Tax Amount ()-
Days On Market2 days
Description
This 3-bedroom, 1-bathroom mobile home in Sunset Estates is just a 12-minute drive from Saskatoon, offering a peaceful setting on a spacious lot surrounded by mature trees. Well-maintained and thoughtfully cared for, this mobile home retains a vintage appeal that adds a unique touch to its cozy interior. The functional kitchen and bright living area create a warm and inviting space, perfect for daily living or hosting family and friends. The bedrooms provide comfortable accommodations, while the full bathroom is clean and practical. Recent updates include a new furnace in 2019 and a water heater replaced in 2023, ensuring modern efficiency while complementing the home’s timeless character. Outside, the large yard offers plenty of space for outdoor activities, gardening, or simply relaxing under the trees. three oversized storage sheds provide ample room for tools, equipment, and seasonal items. This mobile home combines vintage charm with modern upgrades—schedule your private showing today! (id:39198)
Property Details
Interior
Features
Main level Floor
Kitchen/Dining room
16 ft ,10 in x 13 ftLiving room
15 ft ,6 in x 13 ftBedroom
7 ft ,9 in x 7 ft ,1 inBedroom
7 ft ,10 in x 7 ft ,1 inExterior
Parking
Garage spaces 2
Garage type Parking Space(s)
Other parking spaces 0
Total parking spaces 2

