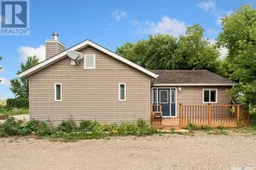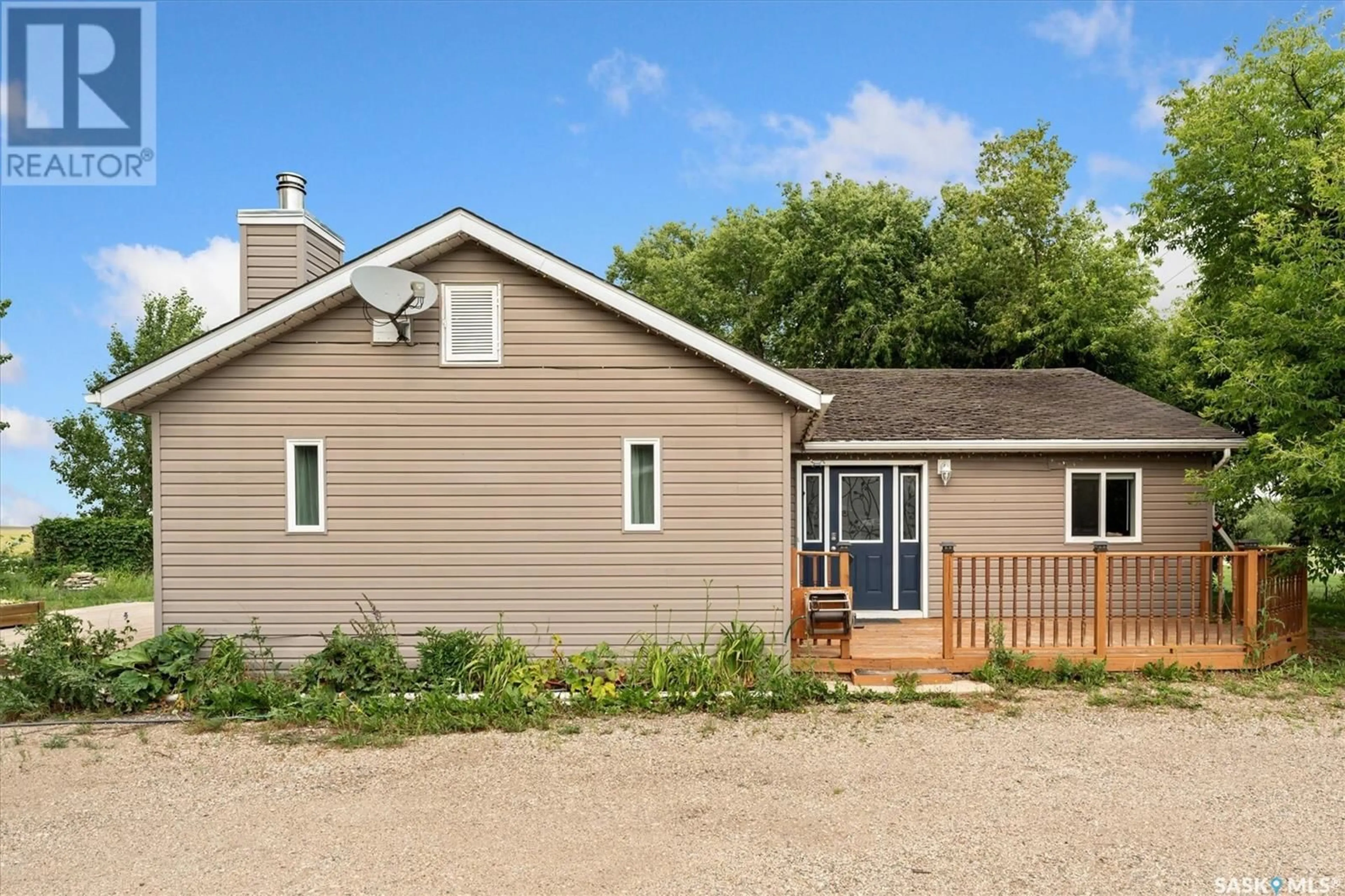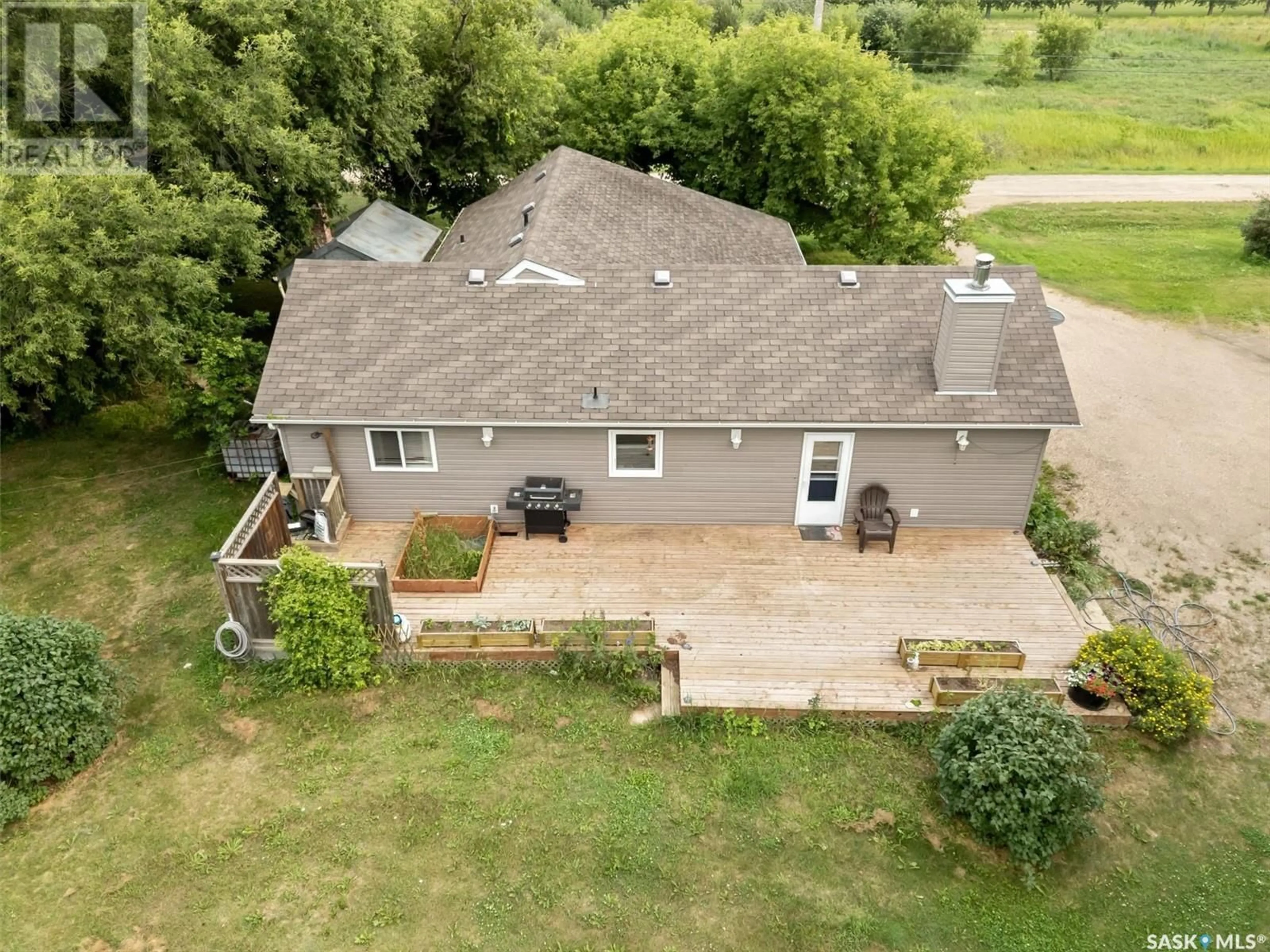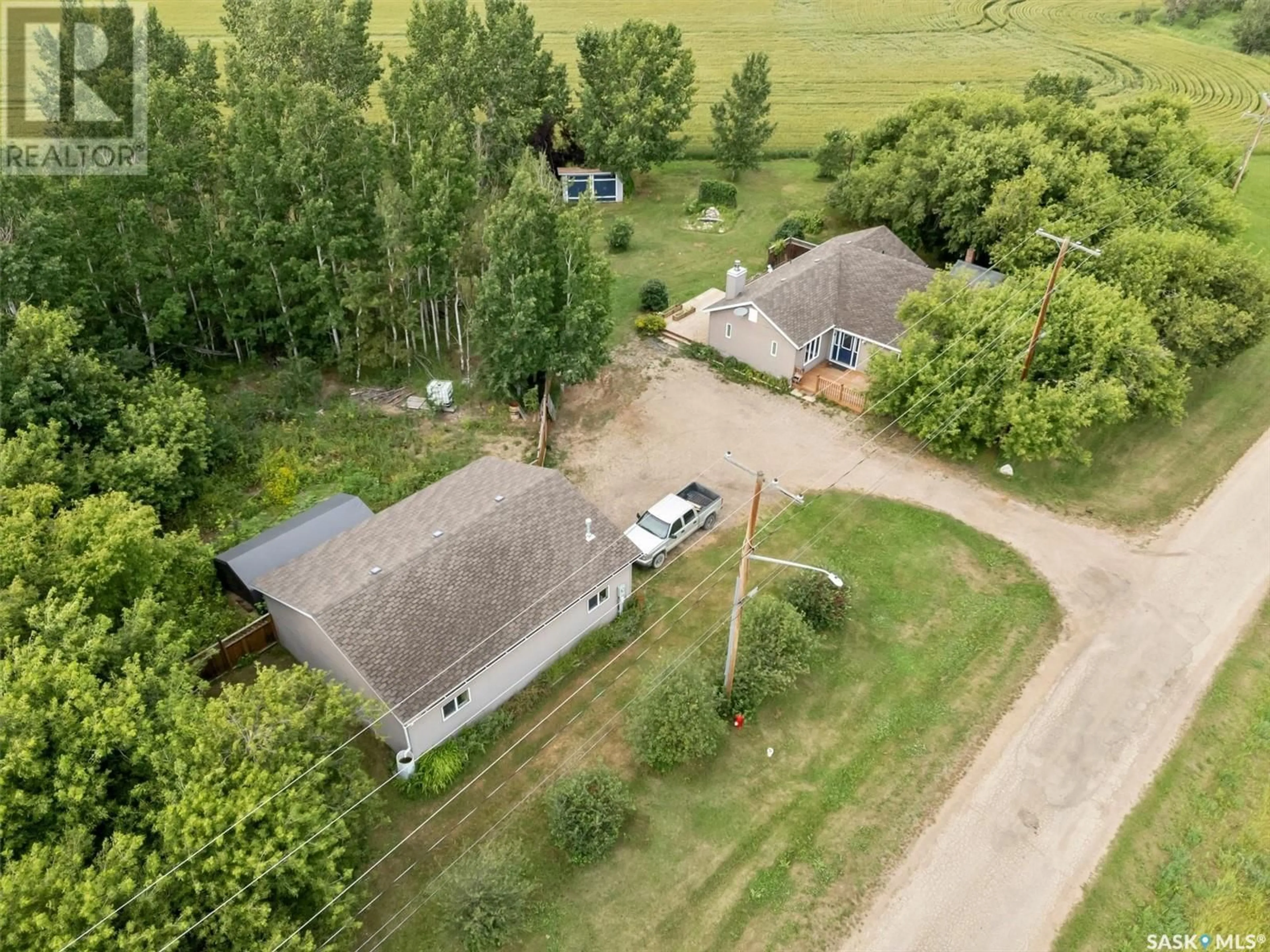141 Nelson AVENUE E, Blaine Lake, Saskatchewan S0J1R0
Contact us about this property
Highlights
Estimated ValueThis is the price Wahi expects this property to sell for.
The calculation is powered by our Instant Home Value Estimate, which uses current market and property price trends to estimate your home’s value with a 90% accuracy rate.Not available
Price/Sqft$175/sqft
Days On Market10 days
Est. Mortgage$1,116/mth
Tax Amount ()-
Description
Charming Acreage in Blaine Lake - The Perfect Blend of Comfort and Convenience. Discover your dream home nestled within the town limits of Blaine Lake, offering the best of both worlds—rural serenity with all the amenities of town living. This beautiful bungalow boasts 3 spacious bedrooms, 2 bathrooms, a large open-concept kitchen and dining area, perfect for family gatherings and entertaining. For the hobbyist or tradesperson, the property includes a large 30x36 heated shop, fully wired for 220V, providing ample space to store your toys, work on projects, or park your RV. The private setting offers a peaceful retreat, surrounded by nature, yet within close proximity to the new school, local doctor, and a variety of shops and restaurants. Whether you're looking for a year-round residence or a weekend getaway close to the area's lakes and campgrounds, this property has it all. Don't miss out on this unique opportunity to own a piece of paradise in Blaine Lake. (id:39198)
Property Details
Interior
Features
Main level Floor
Kitchen
14 ft ,6 in x 10 ft ,5 inDining room
14 ft ,6 in x 8 ft ,3 inLiving room
16 ft ,2 in x 18 ft ,8 inPrimary Bedroom
13 ft ,4 in x 15 ft ,3 inProperty History
 38
38


