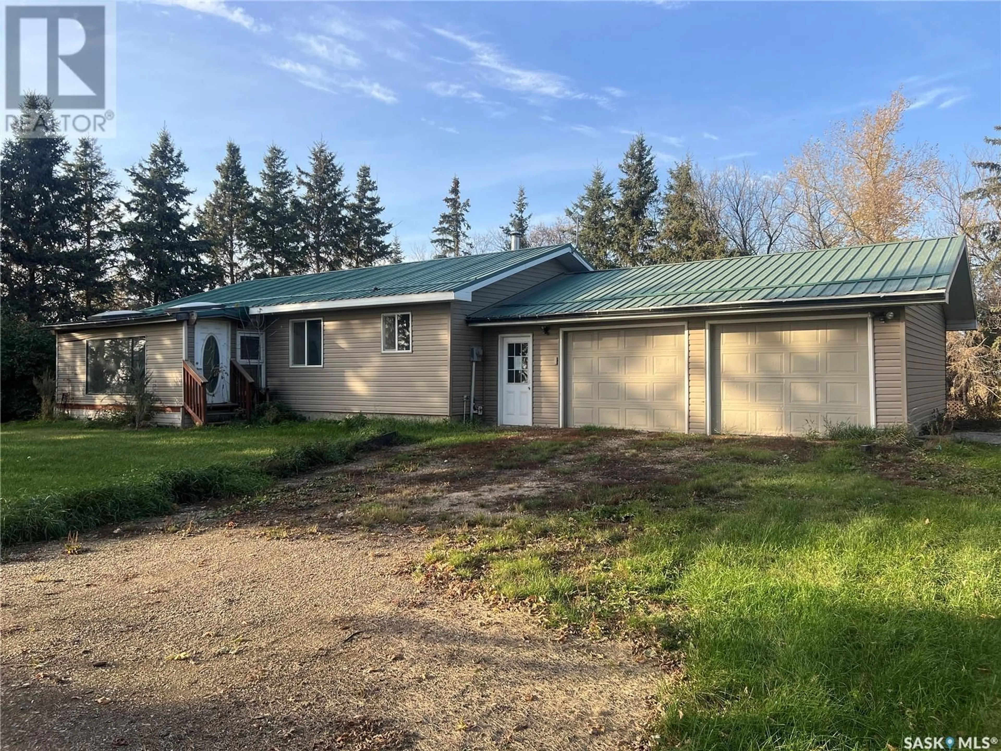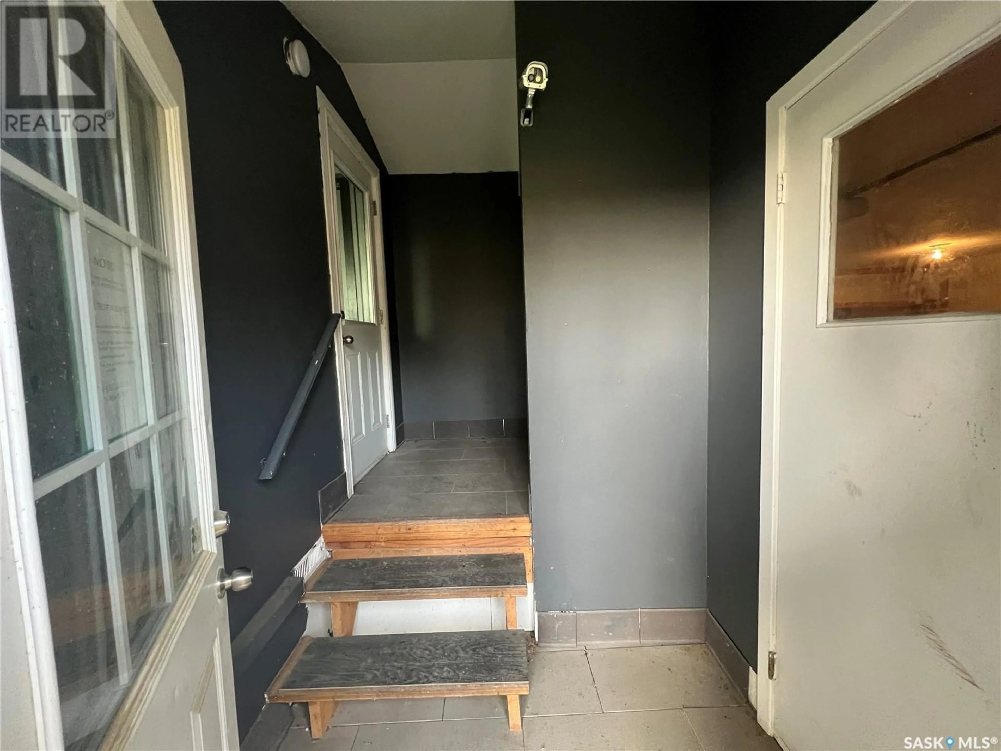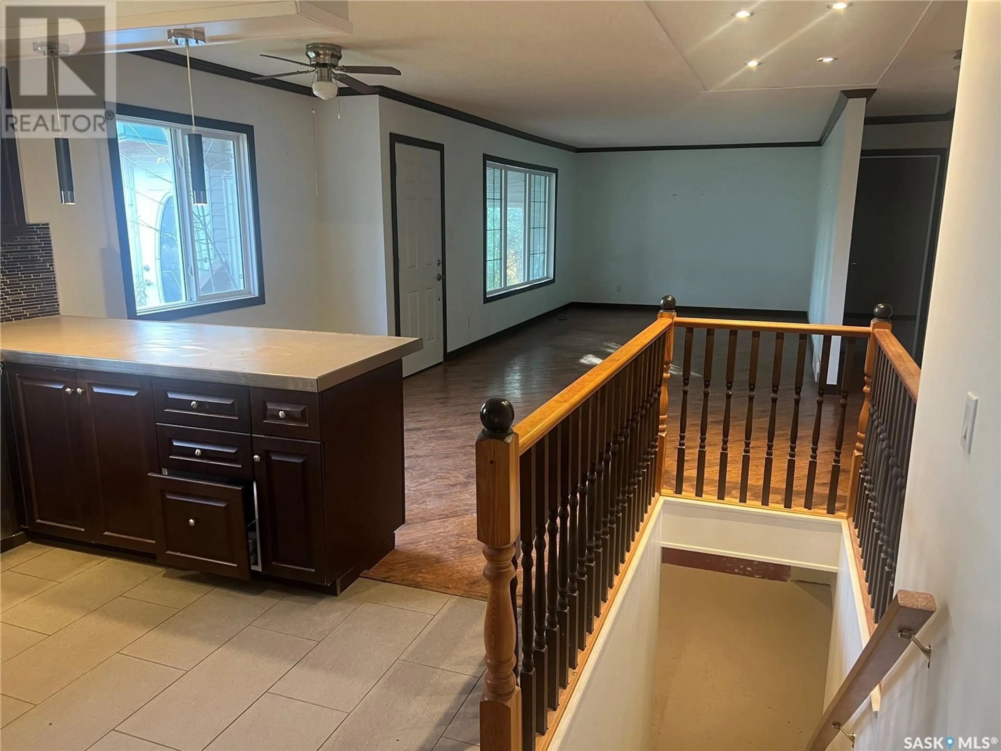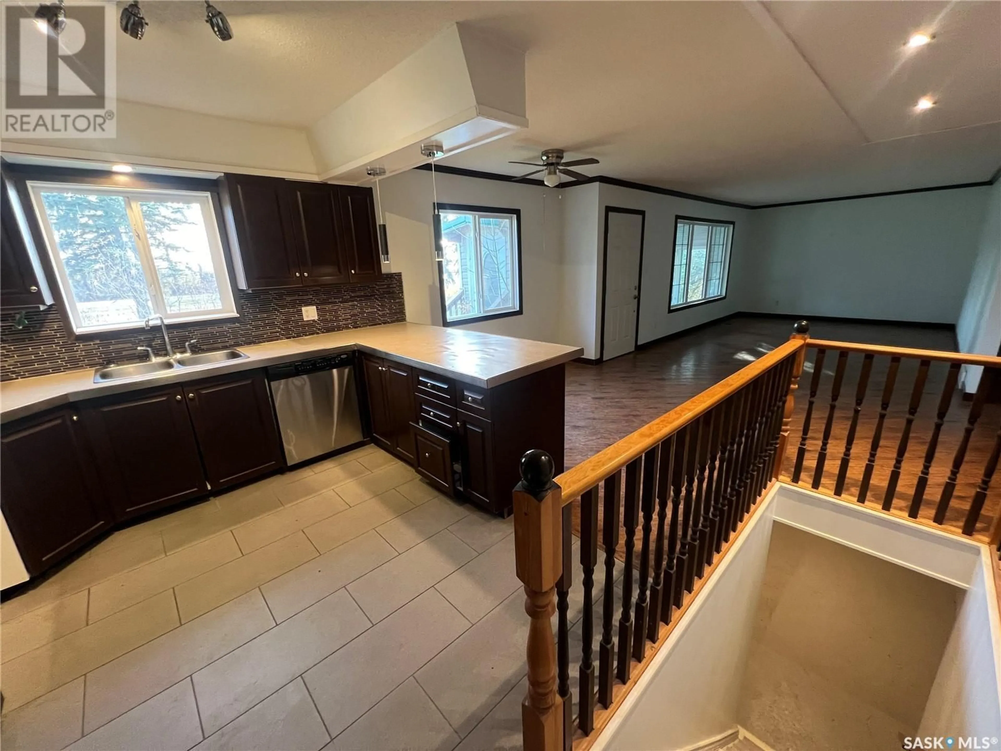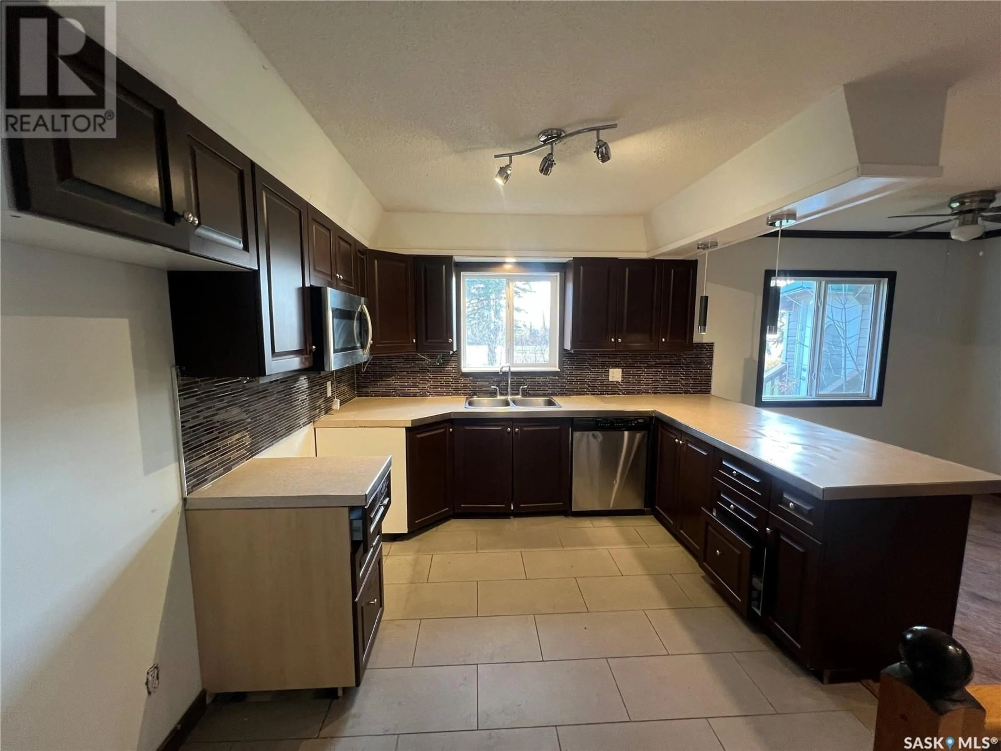Coxby Road Acreage, Birch Hills Rm No. 460, Saskatchewan S0J0G0
Contact us about this property
Highlights
Estimated ValueThis is the price Wahi expects this property to sell for.
The calculation is powered by our Instant Home Value Estimate, which uses current market and property price trends to estimate your home’s value with a 90% accuracy rate.Not available
Price/Sqft$128/sqft
Est. Mortgage$597/mo
Tax Amount ()-
Days On Market123 days
Description
Stunning 4 bedroom and 2 bathroom acreage nestled on 1.87 acres of picturesque land. As you enter you are welcomed by an open concept floor plan that seamlessly connects the inviting dining and living area with the spacious kitchen that features a peninsula, modern backsplash and elegant tile flooring. Enjoy your morning coffee and unwind in the large sunroom at the front of the home. The main level also has three good sized bedrooms and a nice 4 piece bathroom. The lower level offers a large recreational room, a fourth bedroom, a 3 piece bathroom and ample storage space. The attached 2 car garage is a handyman’s dream featuring a workbench and built in shelving for all your projects and hobbies. Outside, enjoy the lush treed perimeter that provides privacy and a serene backdrop for outdoor activities, gardening or simply relaxing in nature. Practical features include newer windows throughout the home, a 2000 gallon water cistern and a septic tank with a pump-out system. Ideally situated just a 12 minute drive from the nearest school, 20 minutes to Birch Hills and 30 minutes to Prince Albert, this property combines the best of country living with accessibility. Don’t miss your chance to experience the perfect blend of comfort and serenity. Call today to book a showing and make this beautiful property your new home! (id:39198)
Property Details
Interior
Features
Basement Floor
Bedroom
9 ft ,1 in x 13 ft ,4 inStorage
8 ft ,4 in x 7 ft ,7 in3pc Bathroom
5 ft ,7 in x 8 ft ,2 inUtility room
14 ft ,9 in x 10 ft ,7 inProperty History
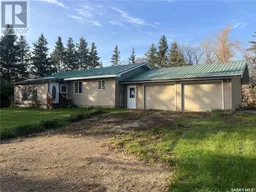 36
36
