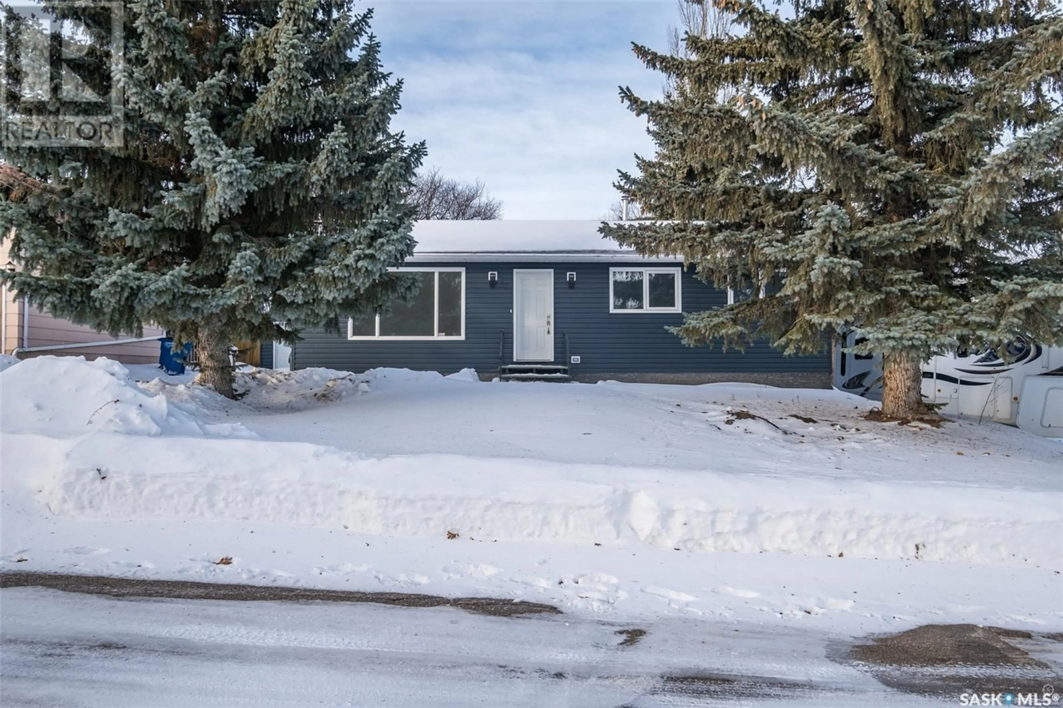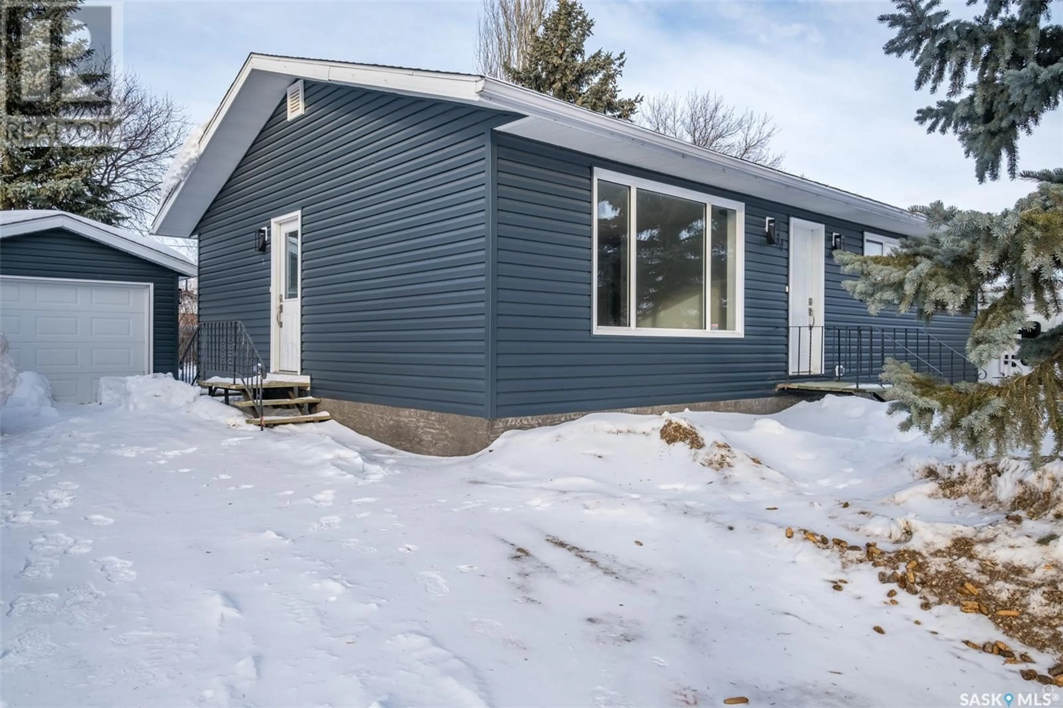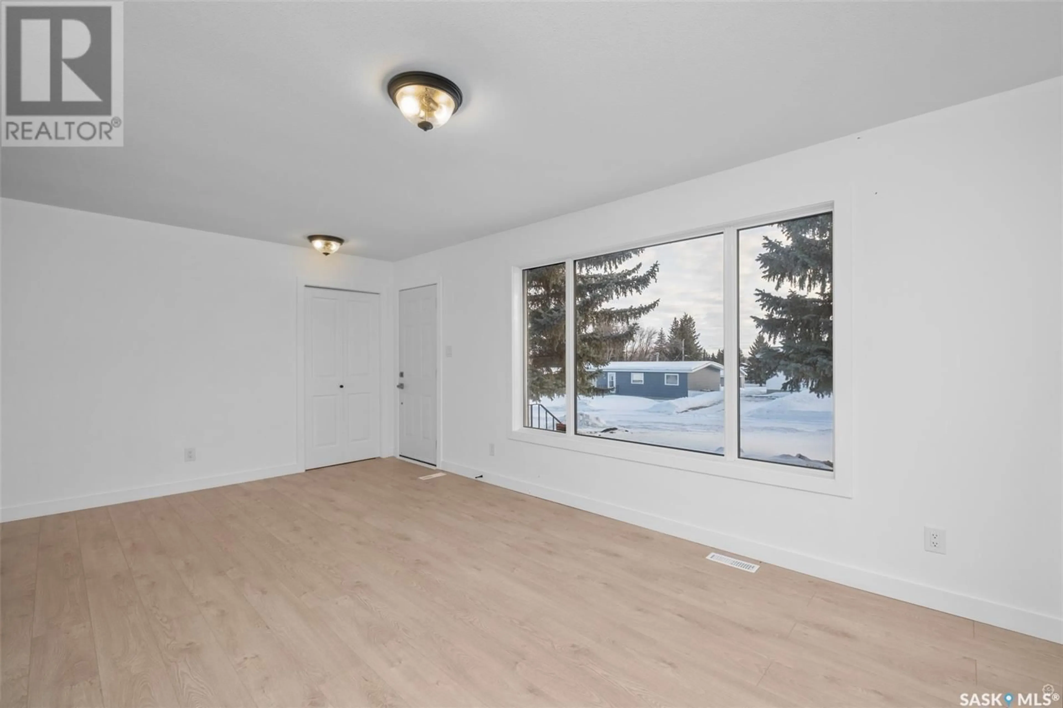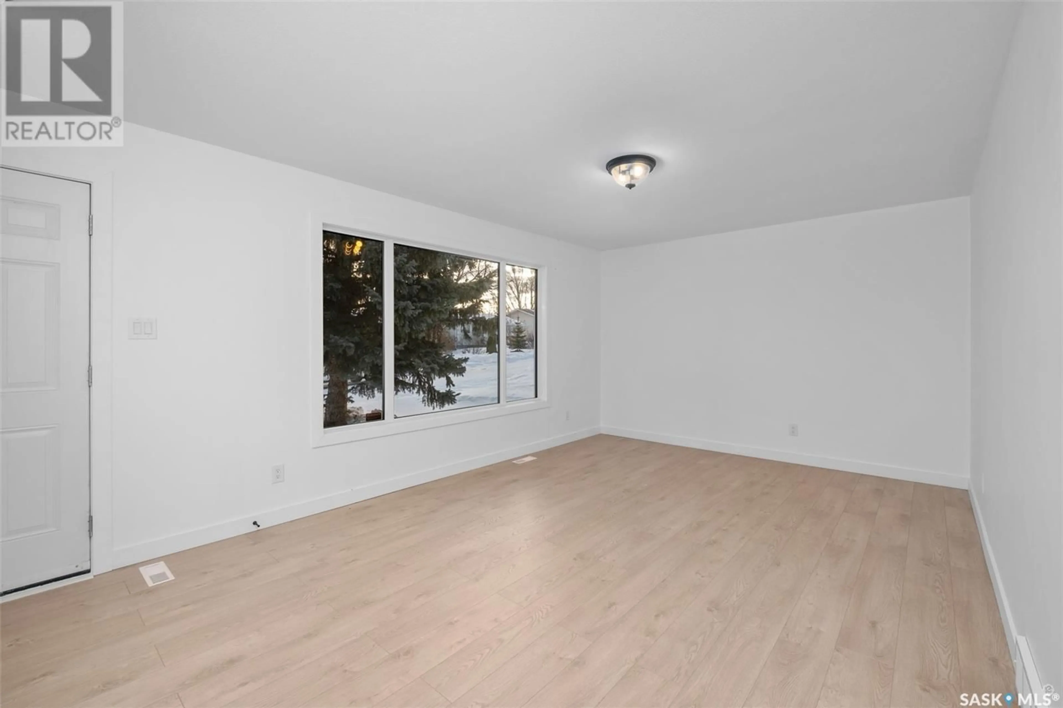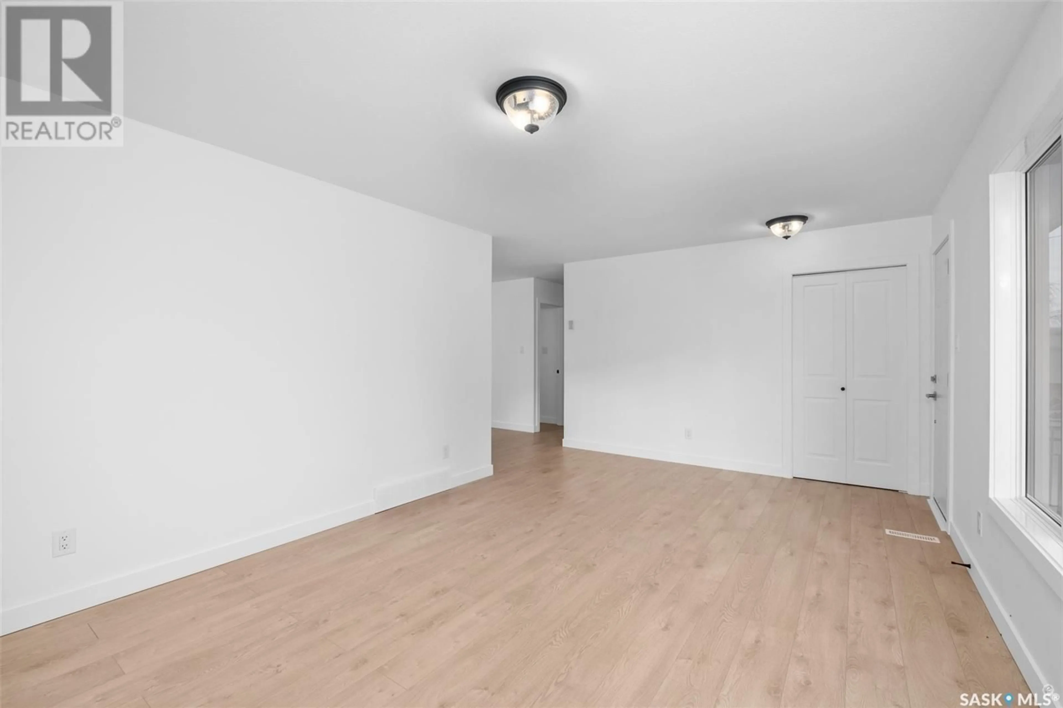34 Birch DRIVE, Birch Hills, Saskatchewan S0J0G0
Contact us about this property
Highlights
Estimated ValueThis is the price Wahi expects this property to sell for.
The calculation is powered by our Instant Home Value Estimate, which uses current market and property price trends to estimate your home’s value with a 90% accuracy rate.Not available
Price/Sqft$278/sqft
Est. Mortgage$1,245/mo
Tax Amount ()-
Days On Market4 days
Description
Fully renovated pristine move-in ready 5 bedroom 2 bathroom home located in the welcoming town of Birch Hills! As you enter, you are greeted by a spacious living room bathed in natural light from a large picture window. The updated laminate flooring and fresh white walls throughout the home give it a clean and timeless appeal. The bright contemporary kitchen is a true highlight with white cabinetry, sleek subway tile backsplash and an abundance of storage space. Perfect for cooking and entertaining the kitchen seamlessly flows into the dining area that has patio doors leading to the backyard. The main floor also includes three generous bedrooms and a tastefully updated 4 piece bathroom. Downstairs you will find a large family room with pot lights that brighten the space, two more bedrooms and a 3 piece bathroom providing plenty of room for family or guests. There is also a combined laundry, utility and storage room. Enjoy the privacy of a beautifully landscaped yard with mature trees and shrubs ideal for relaxing or hosting outdoor gatherings. This home features newer PVC windows throughout, a beautiful blue vinyl exterior and a convenient one car detached garage. Don't miss the chance to call this charming property your home! (id:39198)
Property Details
Interior
Features
Main level Floor
Kitchen
12 ft ,8 in x 9 ft ,6 inPrimary Bedroom
12 ft x 9 ft ,6 inBedroom
11 ft ,7 in x 9 ft ,2 inBedroom
7 ft ,8 in x 11 ft ,8 inProperty History
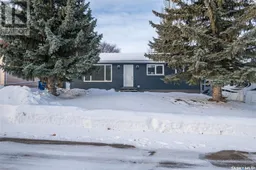 31
31
