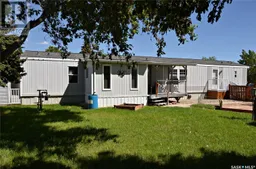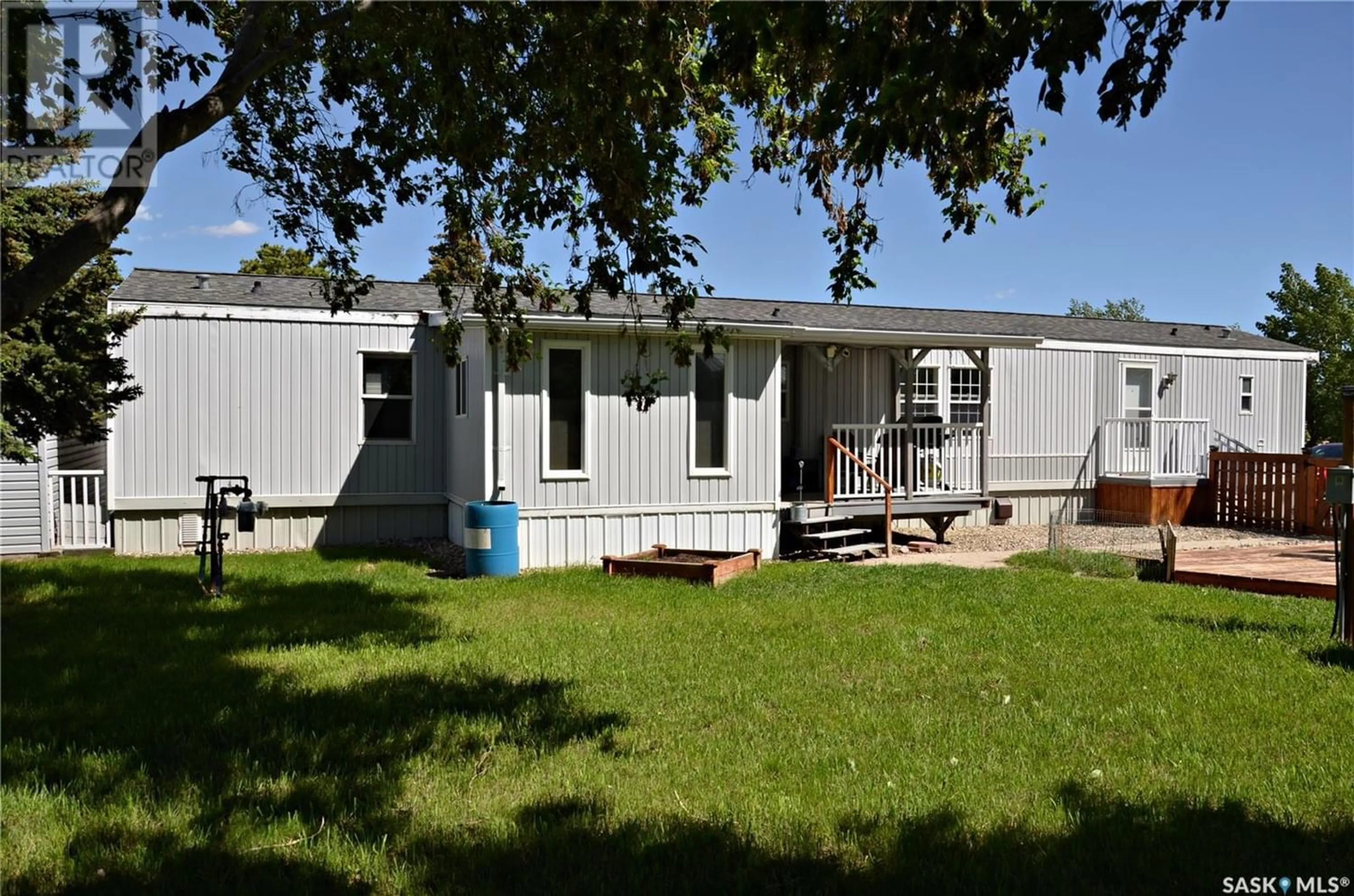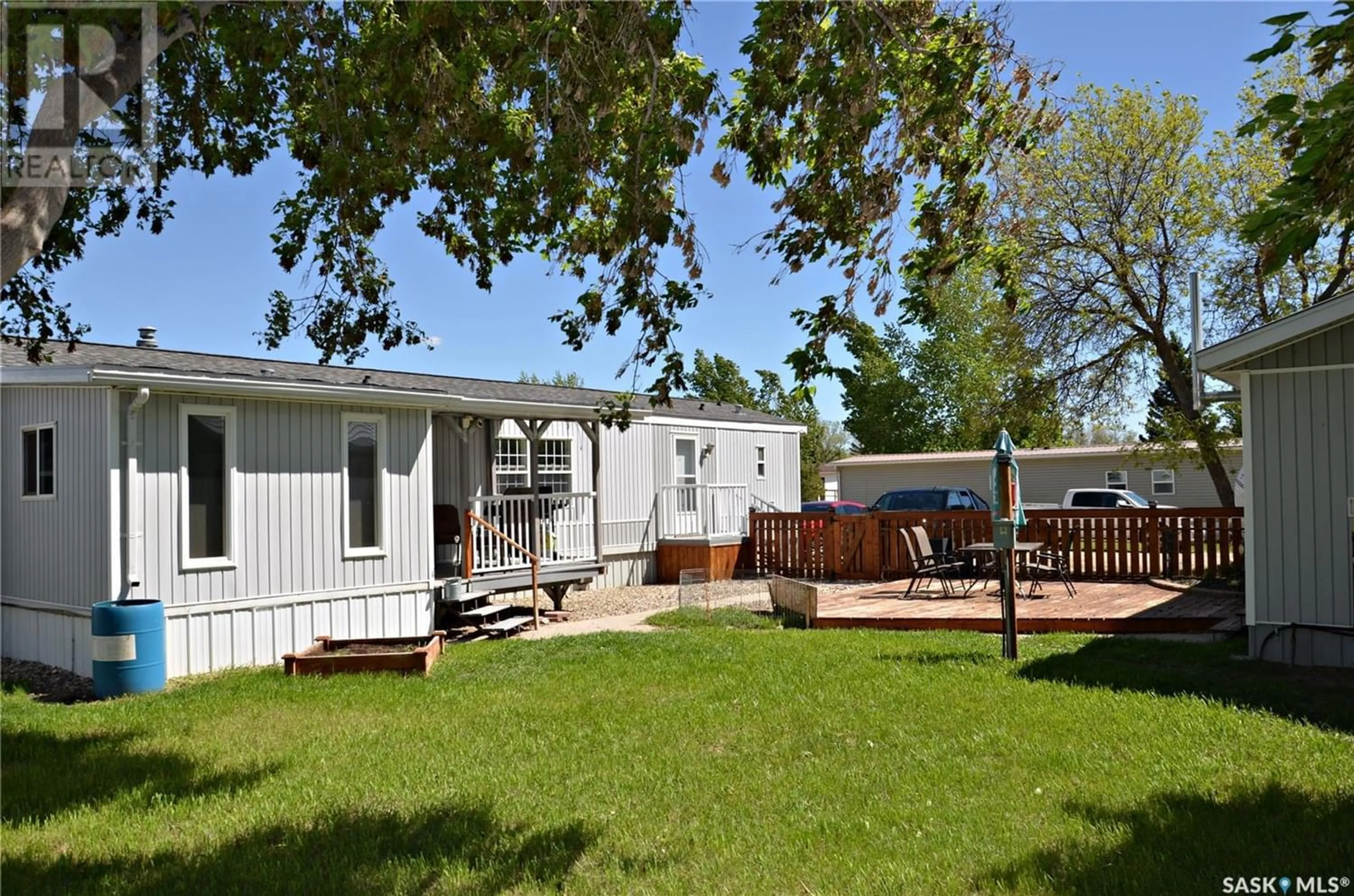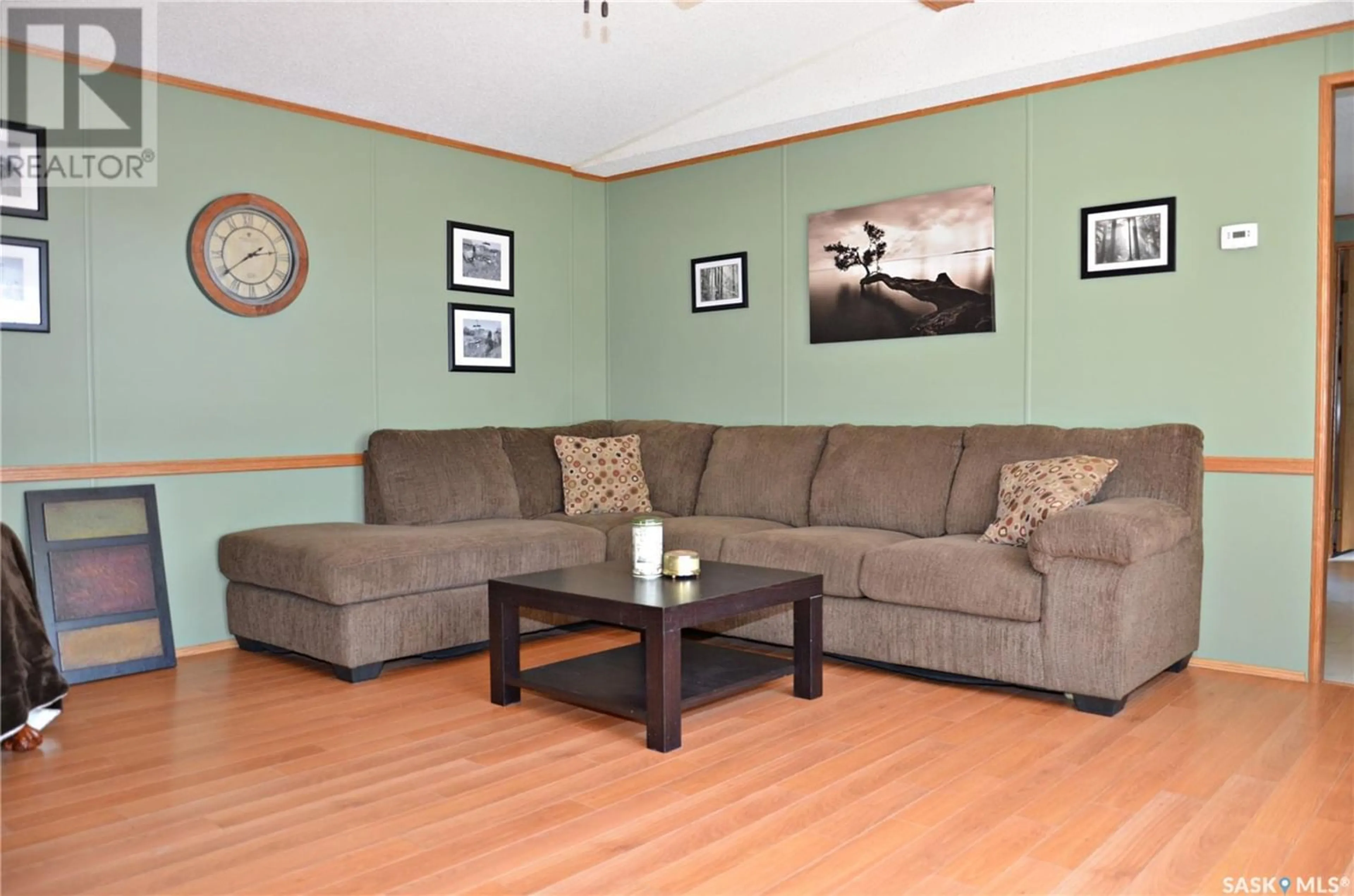Plaza Mobile Home Park, Biggar, Saskatchewan S0K0M0
Contact us about this property
Highlights
Estimated ValueThis is the price Wahi expects this property to sell for.
The calculation is powered by our Instant Home Value Estimate, which uses current market and property price trends to estimate your home’s value with a 90% accuracy rate.Not available
Price/Sqft$103/sqft
Est. Mortgage$558/mth
Tax Amount ()-
Days On Market120 days
Description
Have you been looking for extremely affordable living but don’t want to sacrifice space, beauty & functionality? Welcome to 21 Plaza Mobile Home Park! Entering through a large mudroom you will be welcomed into an open concept floor plan with vaulted ceilings. The big, open and very bright kitchen, dining & living room are the perfect place to host. The kitchen is sure to impress with all newer appliances, gorgeous redone counter tops & backsplash. This is the perfect layout with the master bedroom featuring large walk-in closet & full ensuite with jet tub on one side of the home and the two secondary bedrooms with another bathroom on the opposite side of the home. If you think you’re impressed inside, wait until you see the outside! This home is situated on a massive double lot, 80x100! The yard is fully fenced with lots of beautiful trees and features a covered deck, lower deck, huge shed and a heated, oversized double garage which is separated into a one car bay and a huge shop. Located just south of the junction of HWY #4 and HWY #51 just south of Biggar in the Plaza Mobile Home Park. **NOTE $338 Monthly lot rental includes the land taxes, sewer, water, snow removal, garbage pick up and ground maintenance. Property owners are required to put their garbage in the dumpsters provided and maintain the grass/snow removal on their own property. (id:39198)
Property Details
Interior
Features
Main level Floor
Kitchen
8 ft x 14 ft ,9 inLiving room
14 ft ,9 in x 14 ft ,9 inPrimary Bedroom
11 ft x 14 ft ,10 in4pc Bathroom
Property History
 24
24


