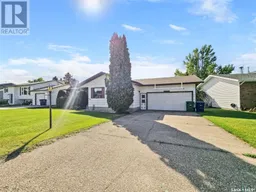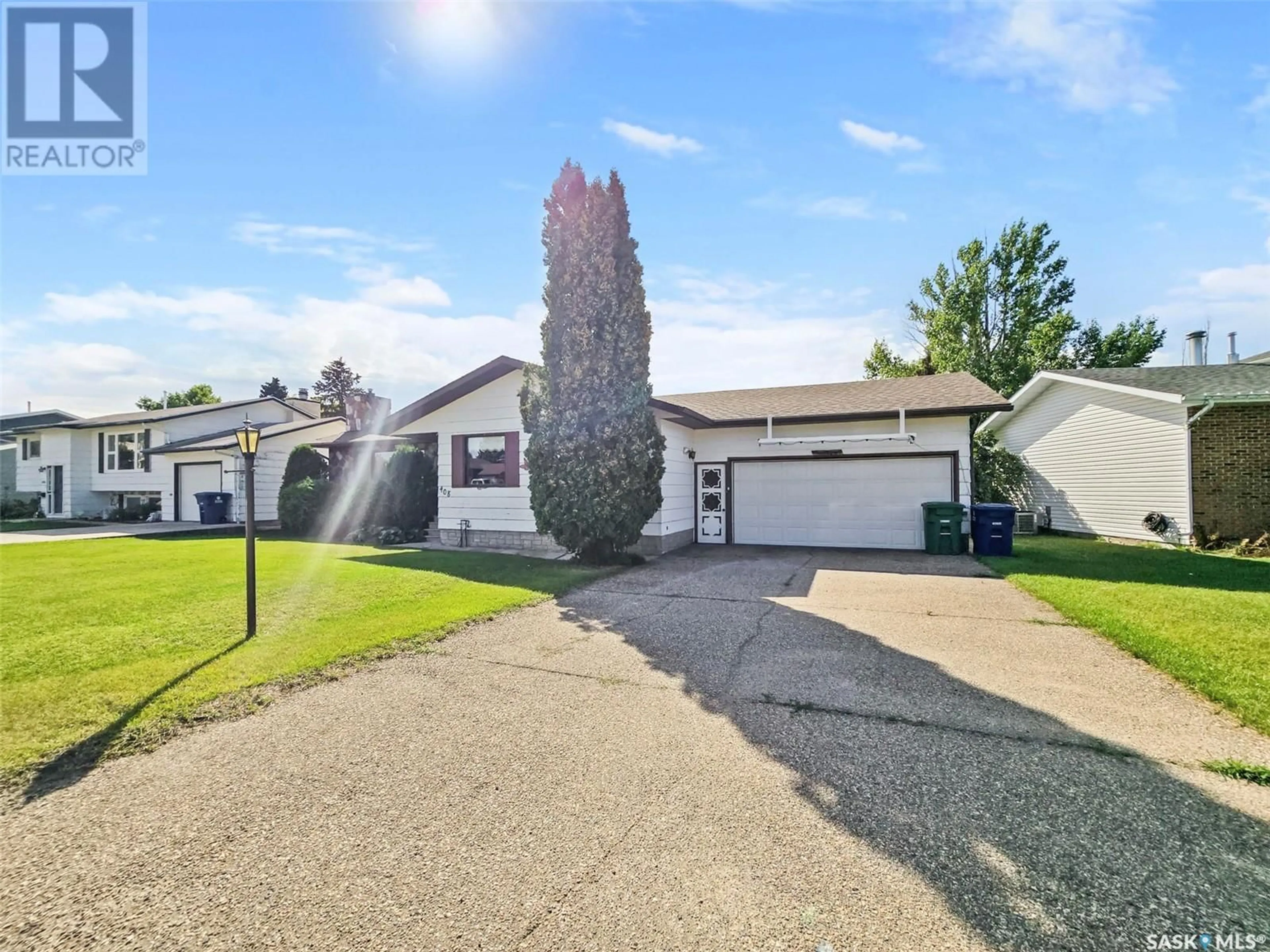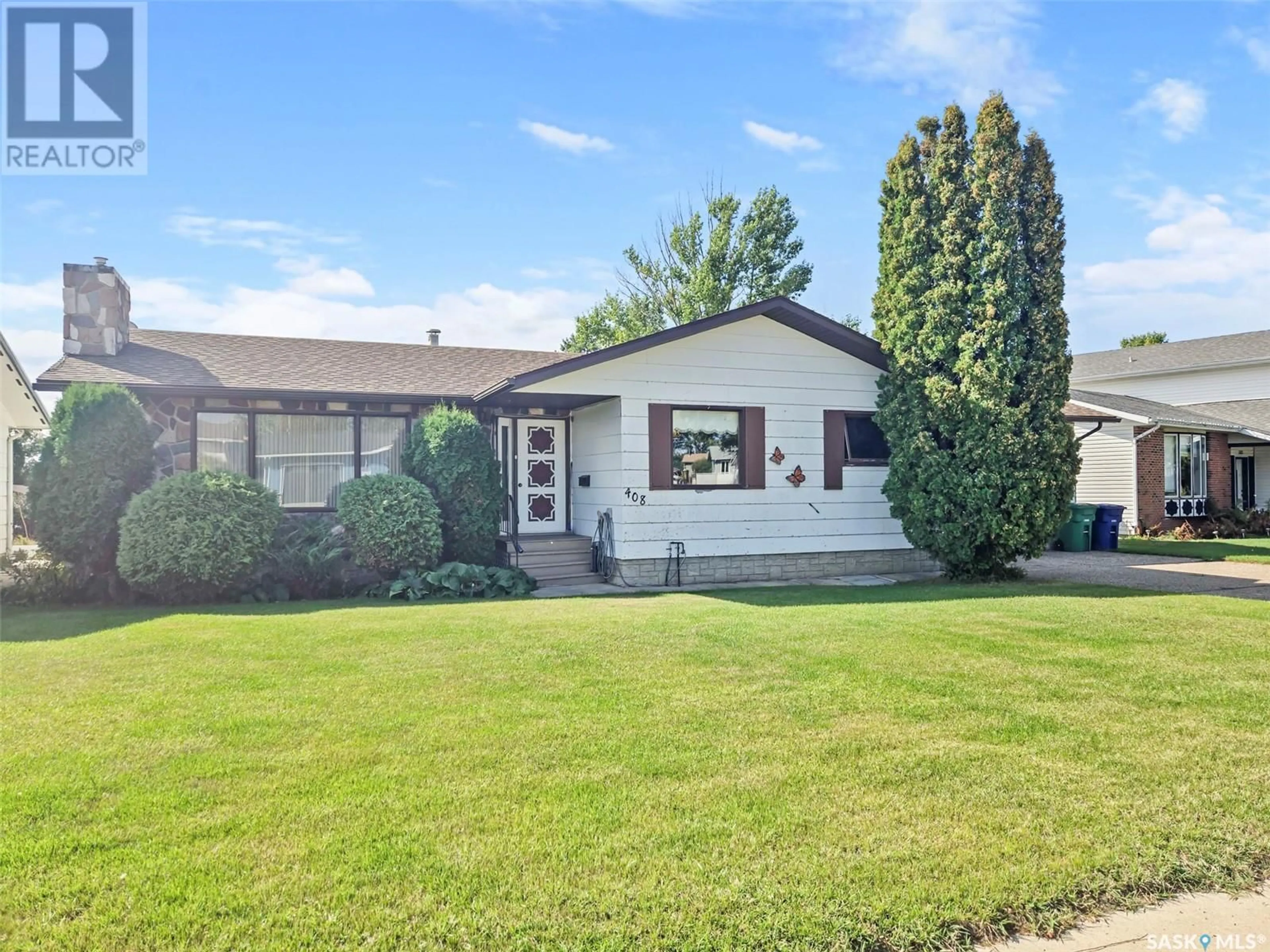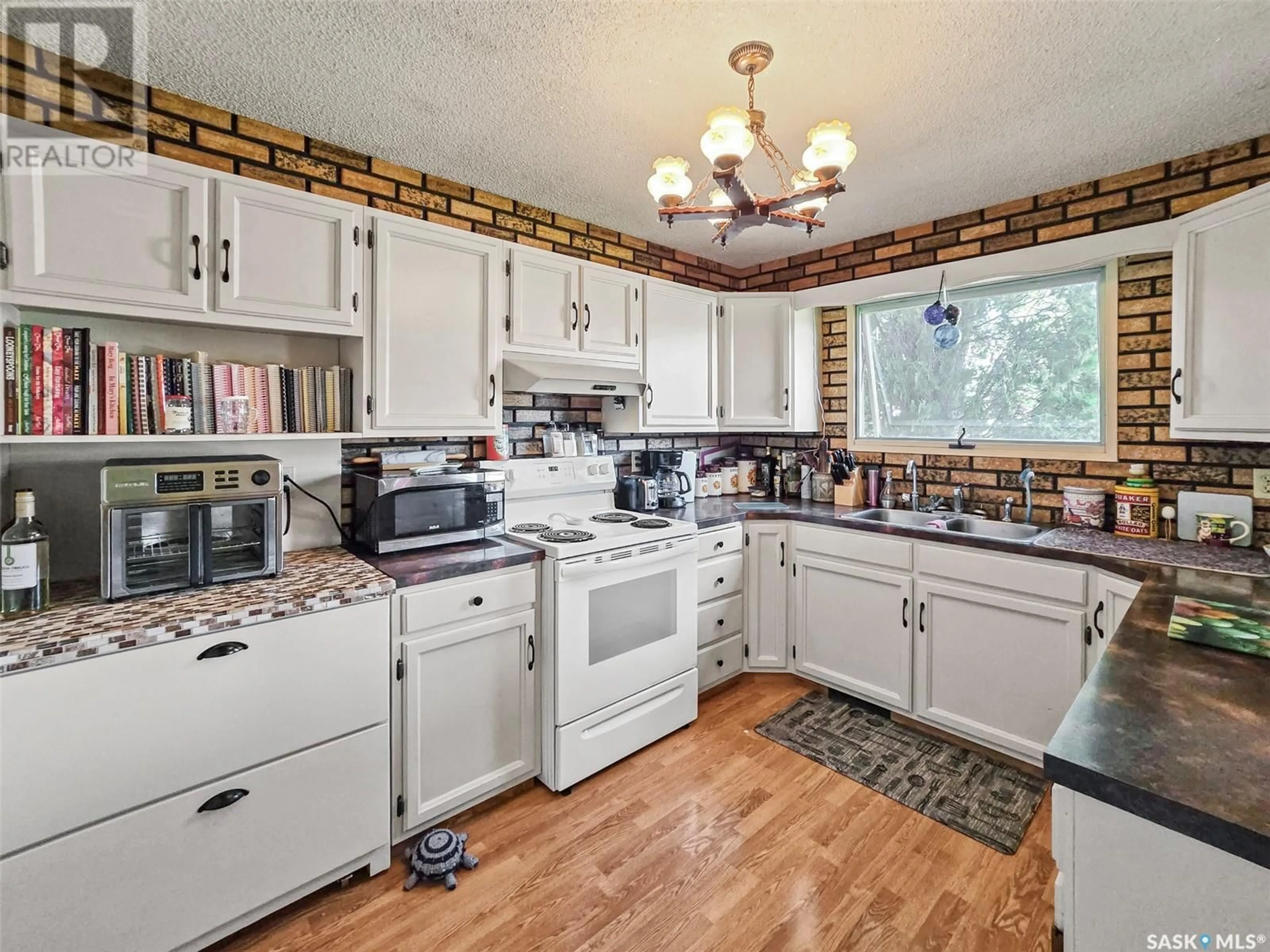408 8th AVENUE W, Biggar, Saskatchewan S0K0M0
Contact us about this property
Highlights
Estimated ValueThis is the price Wahi expects this property to sell for.
The calculation is powered by our Instant Home Value Estimate, which uses current market and property price trends to estimate your home’s value with a 90% accuracy rate.Not available
Price/Sqft$203/sqft
Est. Mortgage$1,138/mth
Tax Amount ()-
Days On Market8 days
Description
Welcome to this inviting 1,304 sq. ft. bungalow, perfectly situated in the sought-after community of Biggar. Offering 4 spacious bedrooms and 2 bathrooms, this home is ideal for families. The generous room sizes and convenient main floor laundry provide ease and comfort. Enjoy cozy evenings by the natural gas fireplace in the living room, or entertain friends and family in the lower level, complete with a family room and bar area in the rec room. The double garage offers plenty of extra storage, including a workbench area for projects, while the cold room is perfect for storing garden goods. The outdoor space boasts raspberry and haskap bushes, plus a covered patio where you can relax and enjoy the sunny south-facing backyard. Whether you're looking for an opportunity to renovate and build equity or simply move in and enjoy a well-located home, this property has it all. Don’t miss out on this fantastic opportunity! (id:39198)
Property Details
Interior
Features
Basement Floor
Family room
12 ft ,4 in x 23 ft ,4 inOther
11 ft ,6 in x 20 ft ,9 inBedroom
11 ft x 11 ft ,4 in3pc Bathroom
5 ft ,8 in x 11 ftProperty History
 27
27


