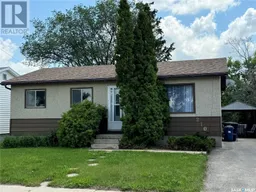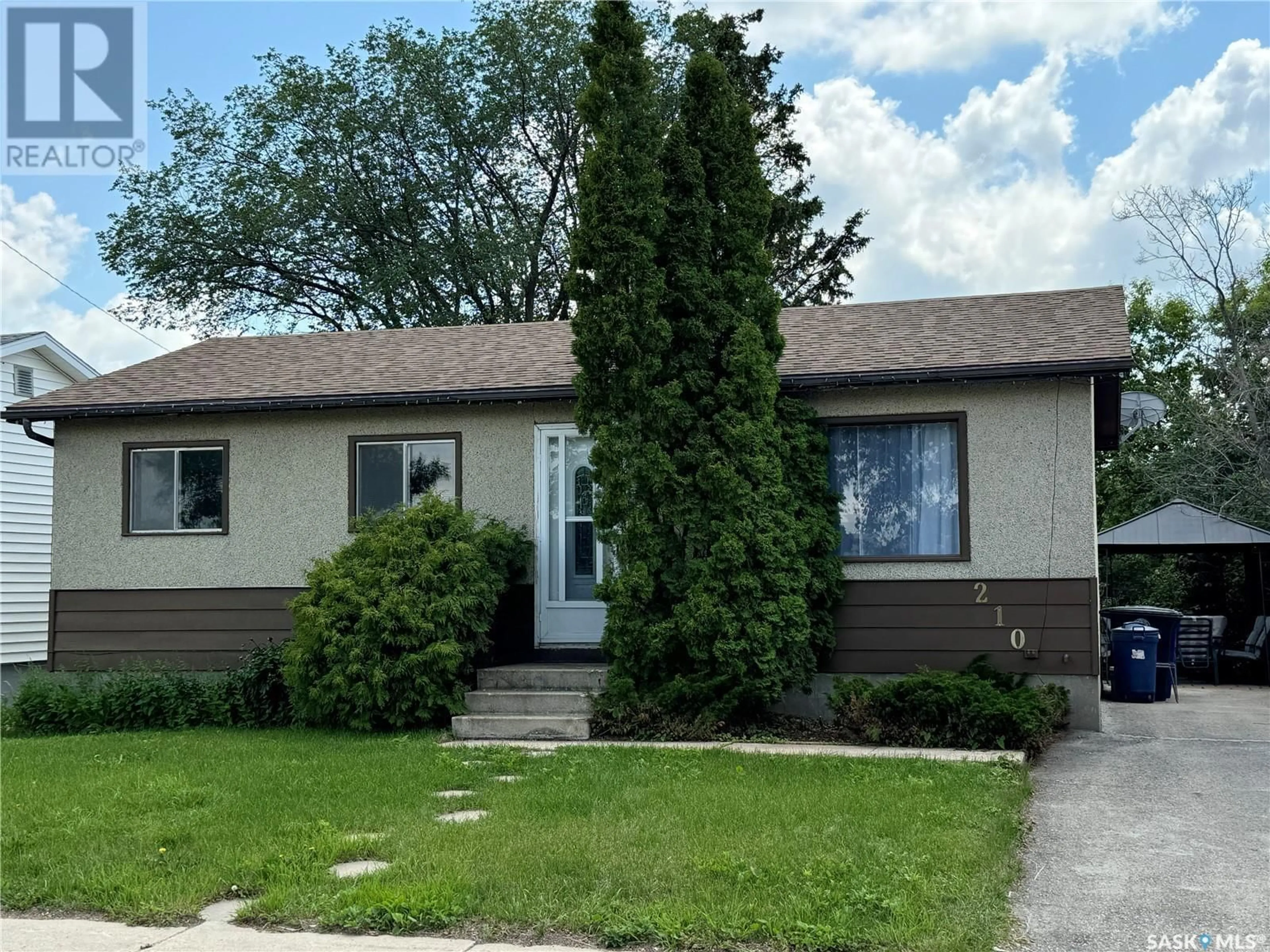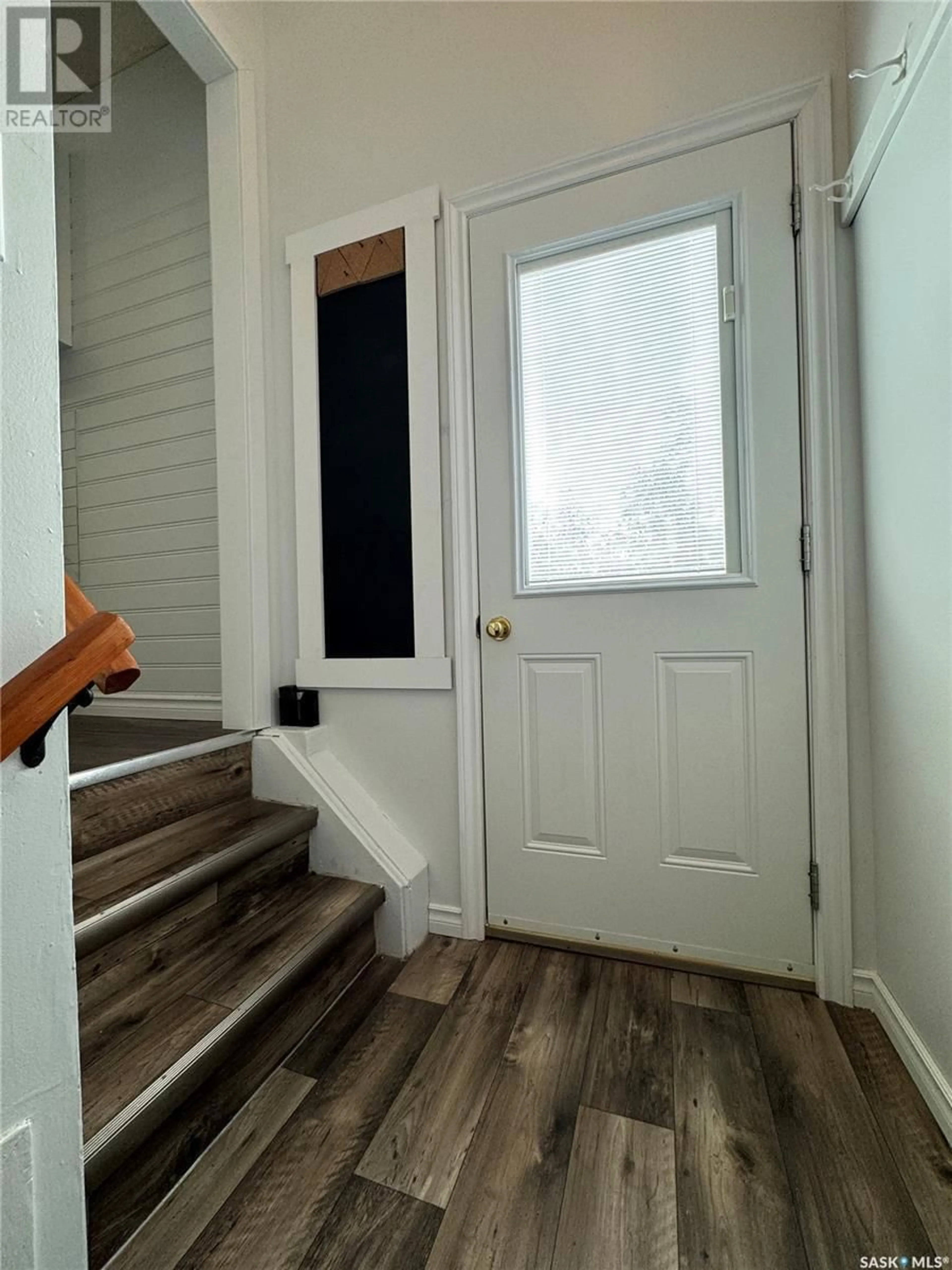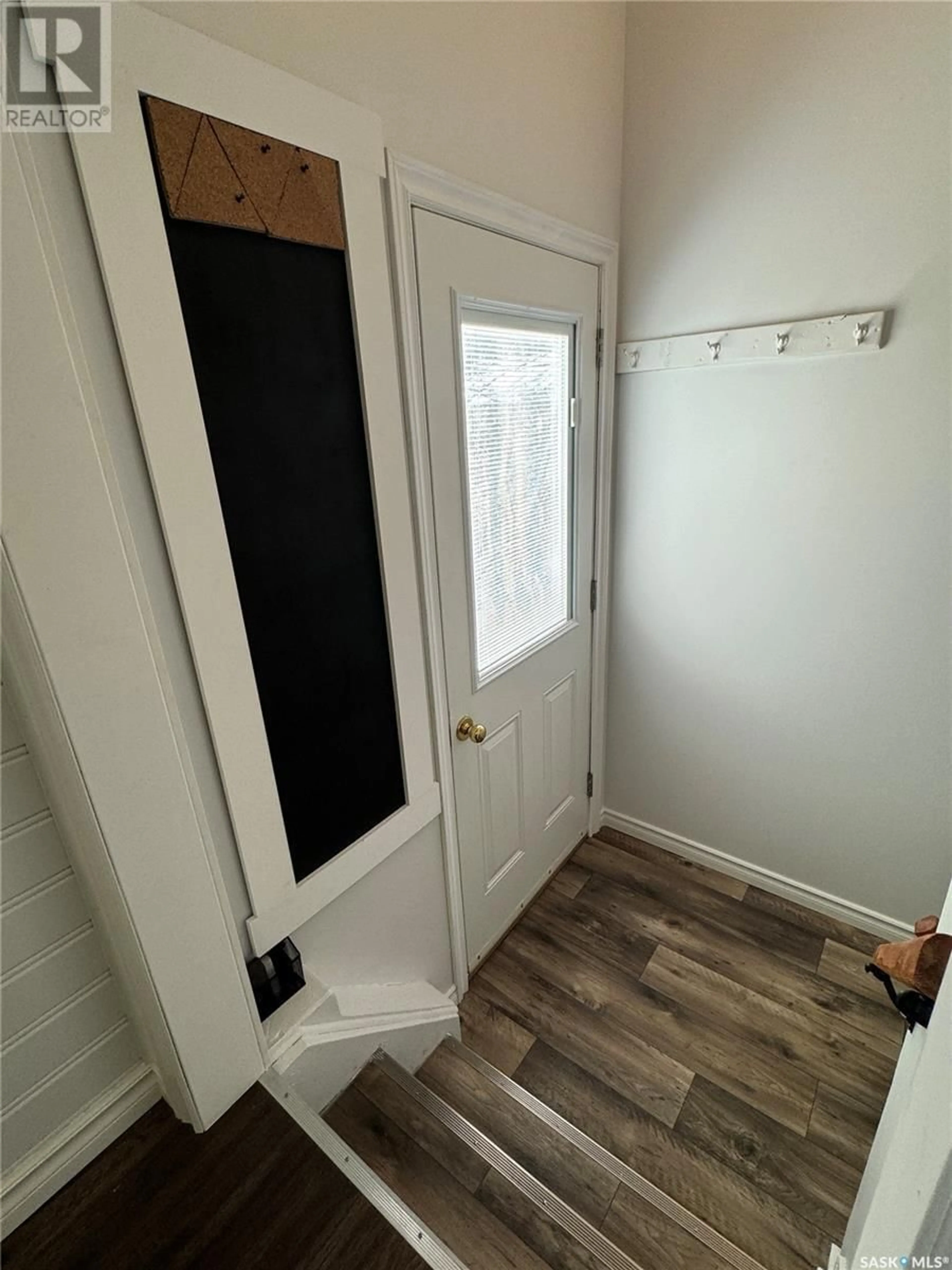210 6th AVENUE E, Biggar, Saskatchewan S0K0M0
Contact us about this property
Highlights
Estimated ValueThis is the price Wahi expects this property to sell for.
The calculation is powered by our Instant Home Value Estimate, which uses current market and property price trends to estimate your home’s value with a 90% accuracy rate.Not available
Price/Sqft$226/sqft
Days On Market17 days
Est. Mortgage$794/mth
Tax Amount ()-
Description
Step into this beautifully remodeled home where modern upgrades meet cozy comfort. This house features a main floor that includes a stunning eat-in kitchen with new cabinets, counter-tops, flooring, sink and fixtures, making cooking and dining a delight. The kitchen also has a spacious pantry and comes equipped with all appliances, making it move-in ready. The main level conveniently includes three inviting bedrooms, a 3-piece bathroom with jetted tub, and a welcoming living room complete with a feature wall perfect for mounting your TV. Downstairs, the renovated basement extends your living space. Discover a versatile rec room with a designated spot ideal for an electric fireplace, as well as a fourth bedroom with adjoining 3-piece bathroom, cold storage room, and a practical laundry/mechanical room. Modern upgrades such as central air, a water softener, and a brand-new furnace ensure comfort and efficiency. All-new paint and flooring throughout both levels create a fresh, modern feel. Enjoy the beautiful yard filled with perennials, lush front and back lawns, two storage sheds, a paving stone patio, and a convenient area for additional parking or RV storage. The 16x24’ garage/workshop with back alley access provides ample space for projects and storage. Located directly across from a playground and just steps from the school, pool, and rec complex, this home is perfect for families seeking a vibrant community and a move-in-ready property. Don't miss the opportunity to make this house your home – where modern comforts and prime location come together in perfect harmony. (id:39198)
Property Details
Interior
Features
Basement Floor
Laundry room
12' 10'' x 11' 3''Family room
10' 10'' x 26' 10''Bedroom
10' 10'' x 8' 6''3pc Bathroom
10' 10'' x 5' 5''Property History
 39
39


