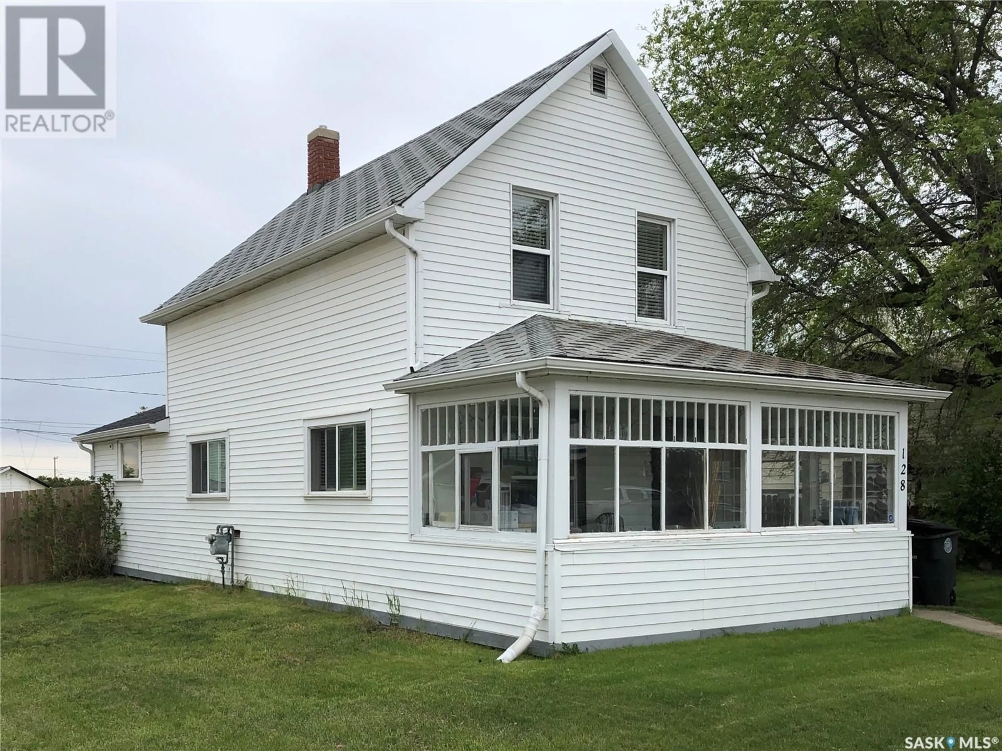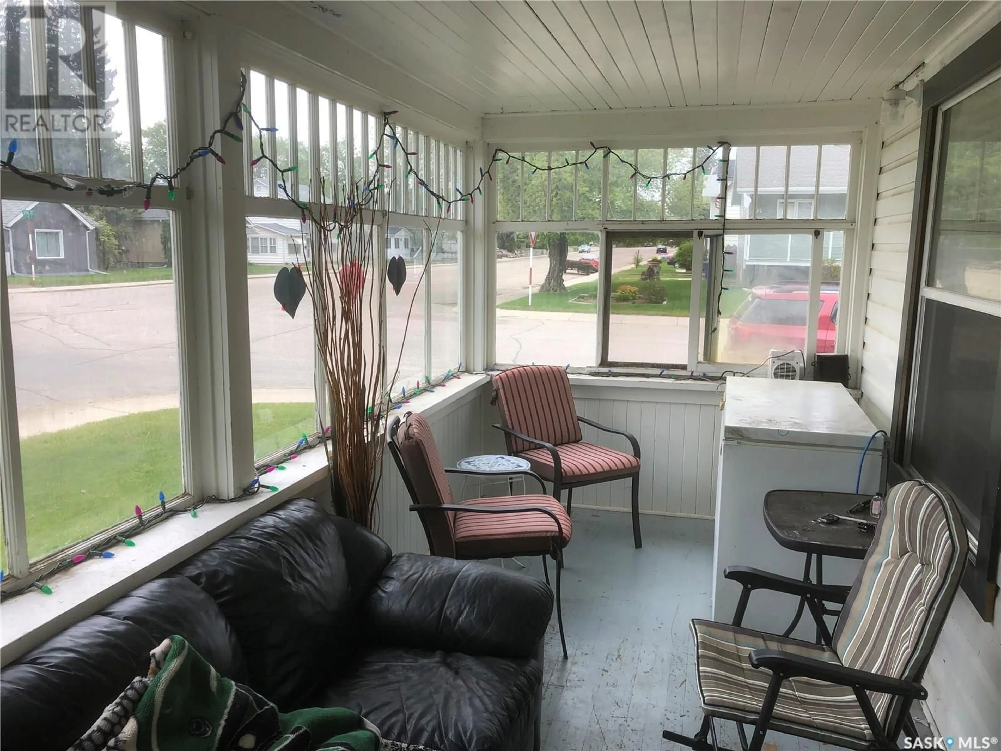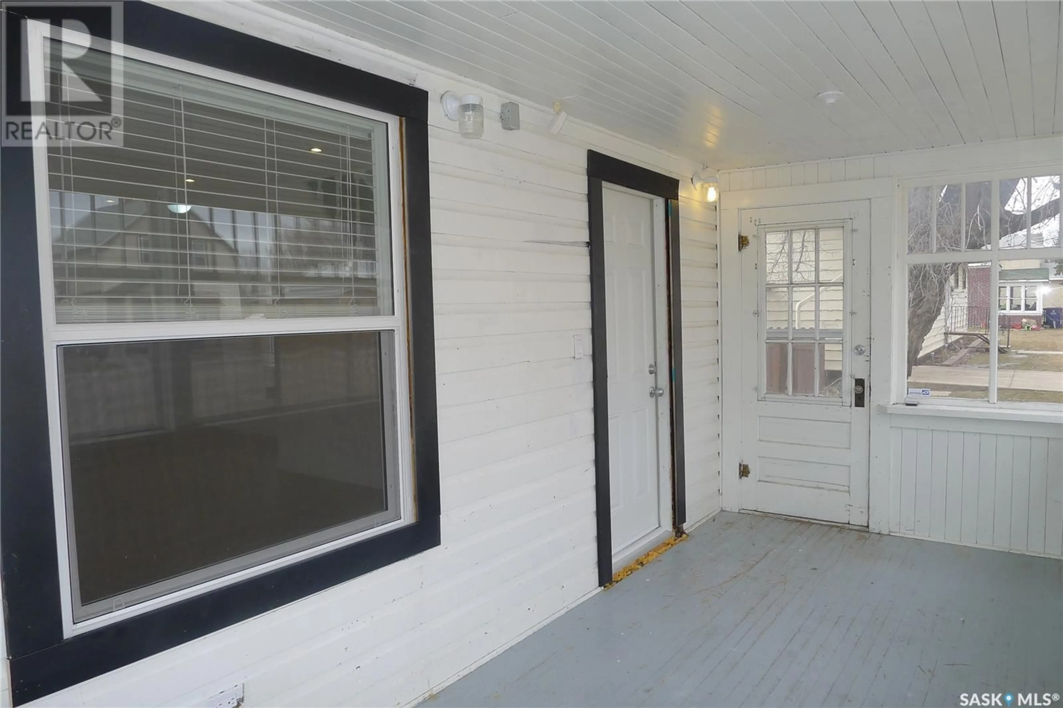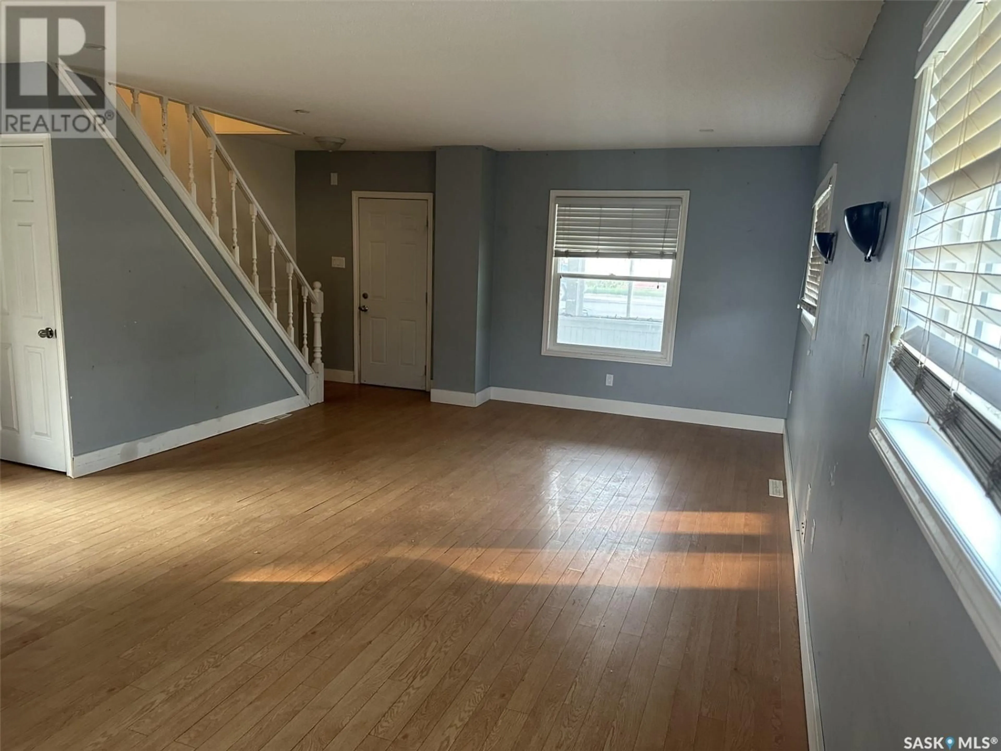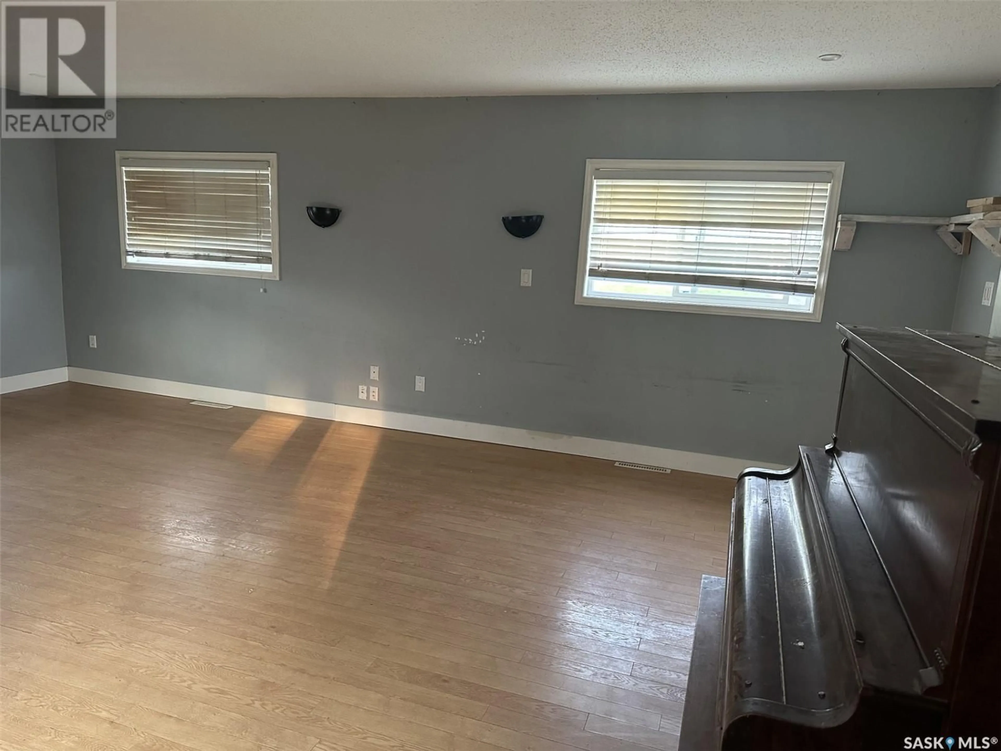128 3rd AVENUE E, Biggar, Saskatchewan S0K0M0
Contact us about this property
Highlights
Estimated ValueThis is the price Wahi expects this property to sell for.
The calculation is powered by our Instant Home Value Estimate, which uses current market and property price trends to estimate your home’s value with a 90% accuracy rate.Not available
Price/Sqft$105/sqft
Est. Mortgage$507/mo
Tax Amount ()-
Days On Market216 days
Description
Welcome to 128 3rd Ave. West in Biggar, SK! This charming home offers a cozy main floor featuring a kitchen with a portable island, a comfortable living room, a 3-piece bathroom with a corner shower, and a bright, sunny front veranda. Upstairs, you'll find a spacious primary bedroom, an additional bedroom, and a 3-piece bathroom with a deep soaker tub. The basement includes a laundry/utility room and a large open space ready for your future development ideas. Nestled on a 50ft x 140ft fenced corner lot, this home is conveniently located near downtown and just a few blocks from the schools. Imagine making this your new home! Call to schedule a viewing today! (id:39198)
Property Details
Interior
Features
Second level Floor
Bedroom
8' 4'' x 9' 6''3pc Bathroom
7' 10'' x 7' 7''Primary Bedroom
14' 1'' x 11' 3''Property History
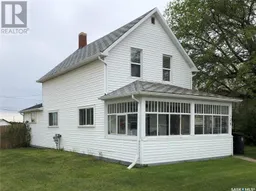 29
29
