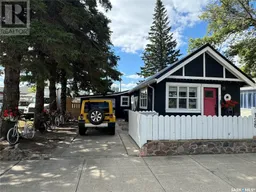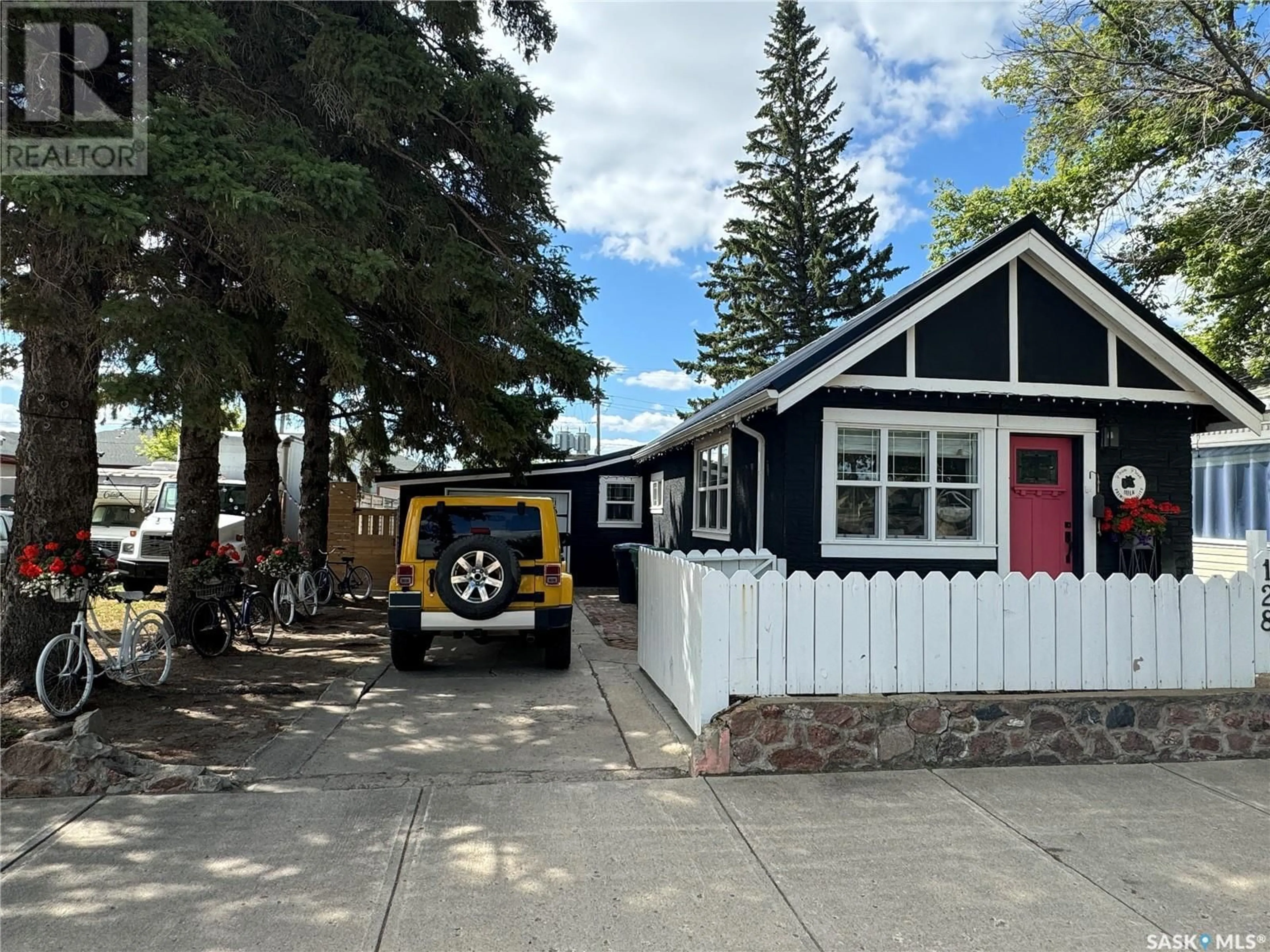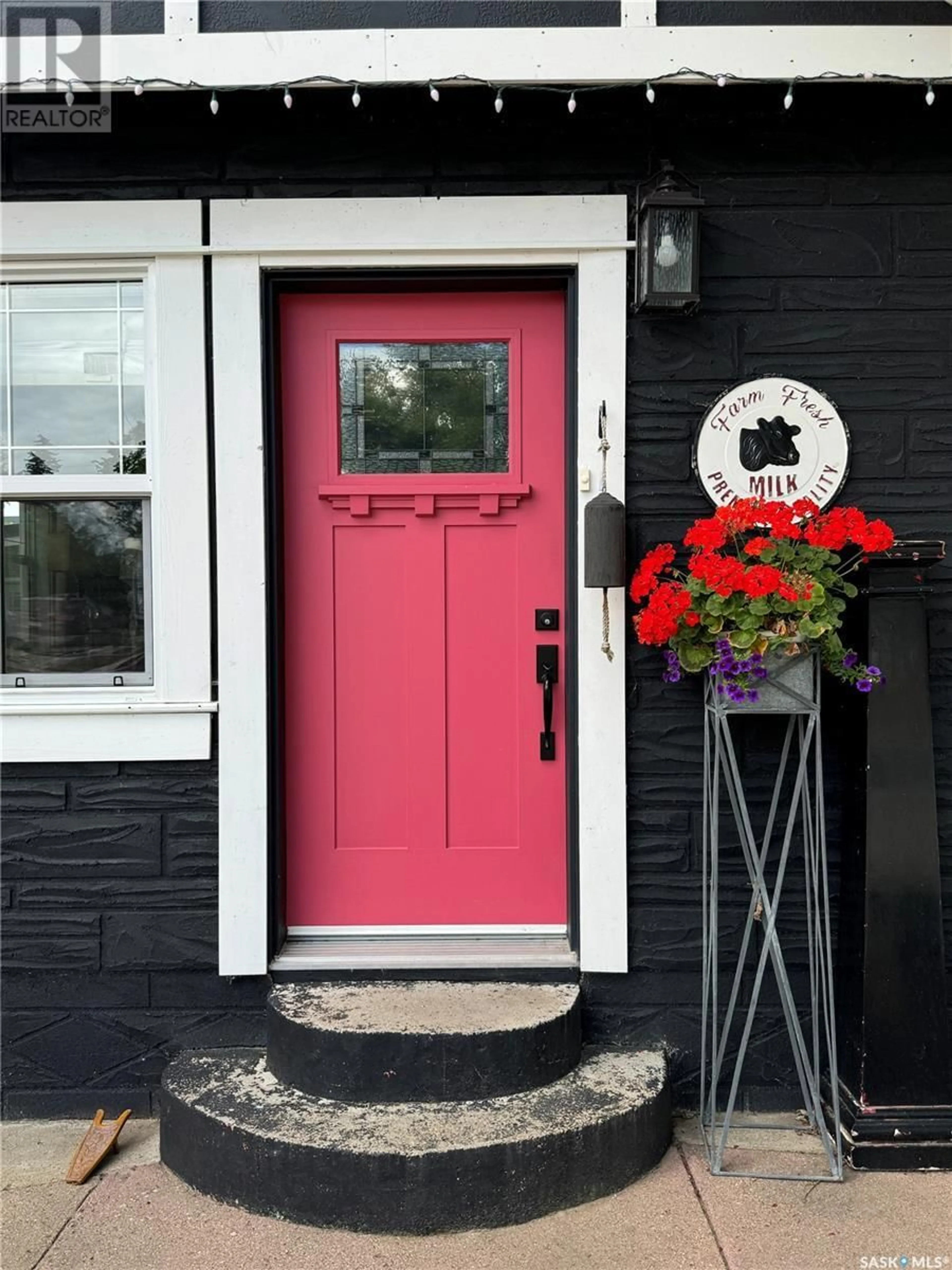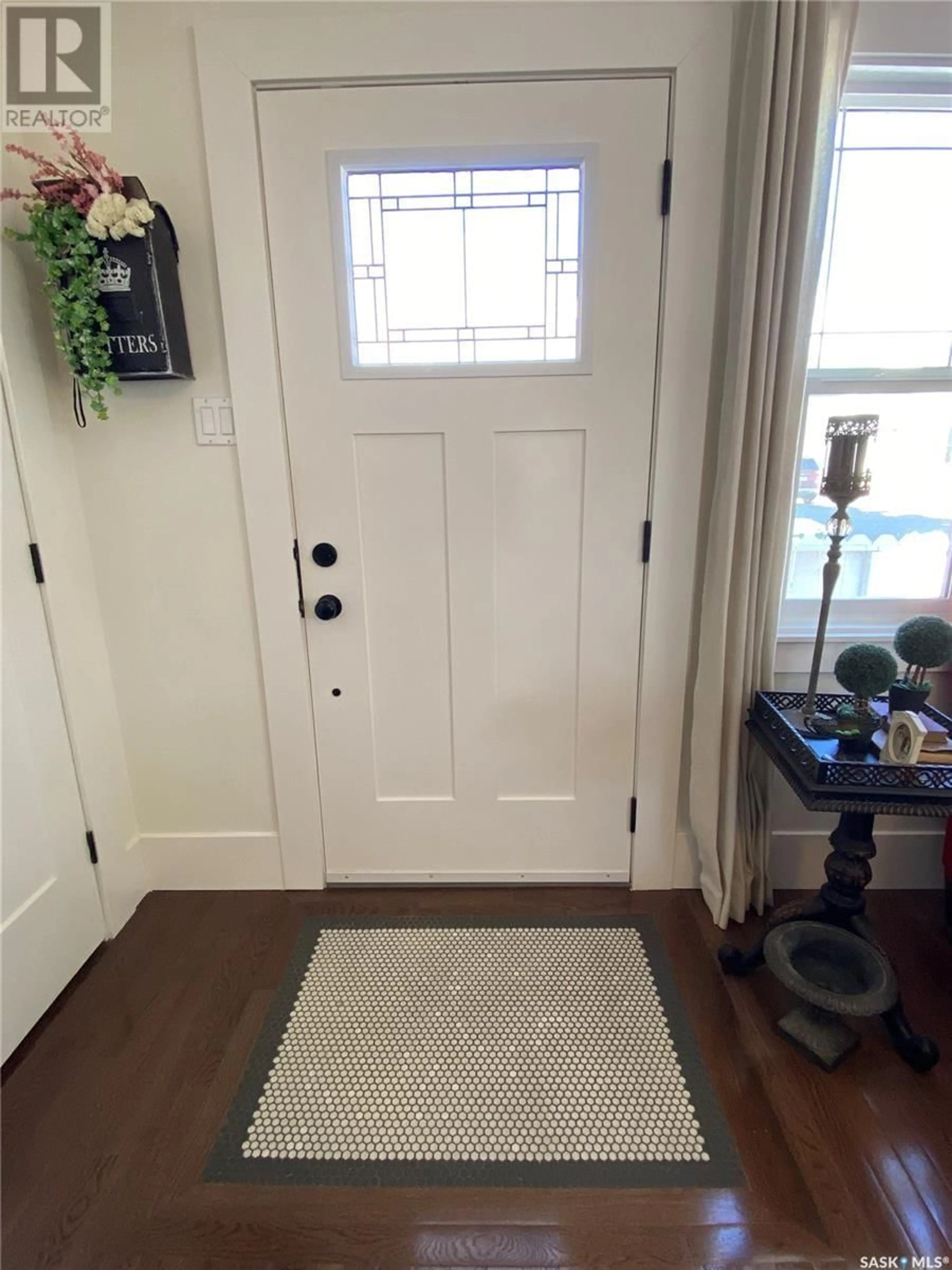128 2nd AVENUE W, Biggar, Saskatchewan S0K0M0
Contact us about this property
Highlights
Estimated ValueThis is the price Wahi expects this property to sell for.
The calculation is powered by our Instant Home Value Estimate, which uses current market and property price trends to estimate your home’s value with a 90% accuracy rate.Not available
Price/Sqft$267/sqft
Est. Mortgage$966/mth
Tax Amount ()-
Days On Market24 days
Description
128 2nd Ave West in Biggar is charm, character and charisma all wrapped up in one! As you enter the front door you are welcomed by an inlayed tile door mat. The site lines are clear with the open floor plan allowing you to admire so much, just by standing in one spot! Check out those antique rough-cut beams overhead! The kitchen is second to none with custom cabinets and range hood, deep farm house sink, 4’x7’ chef’s island with barstool seating complete with smart appliances including a cobalt convection stove and European fridge. Adjoining the kitchen is a nook with the built-in dining table bench and double doors that lead to the basement. The living room is decorated with layers of style. Lots of windows make this a cheery place to hang out! At the end of the day, relax in the free-standing tub in the stylishly finished 4-piece bathroom. At the back of the house are the two bedrooms. The main bedroom includes a well lit 5’x7’ walk-in closet. The partial basement is currently used as a sewing room and includes the laundry facilities. It is great for additional storage and houses the high efficiency furnace, water heater and water softener. The 14’x24’ garage is insulated and boarded. It includes a remote overhead door and 220 wiring. The backyard is complete with an 8ft privacy fence. Off the kitchen is a side deck perfect for BBQ’ing or enjoying your morning coffee. An RV gate is conveniently located off the alley. The raised deck includes privacy panels to shelter out those Saskatchewan winds! Want to unwind? Enjoy relaxing in your she/he/they shed at the rear of the lot! There are lush lawns, mature trees, perennials and flower/garden beds to compliment the yard. This classy home was gutted and renovated from the inside out! Insulation, gypyrock, windows, fiberglass doors, roof and all interior finishings. No detail was overlooked! Call to view today! (id:39198)
Property Details
Interior
Features
Basement Floor
Laundry room
14' x 22'Property History
 36
36


