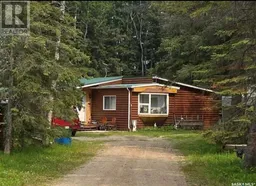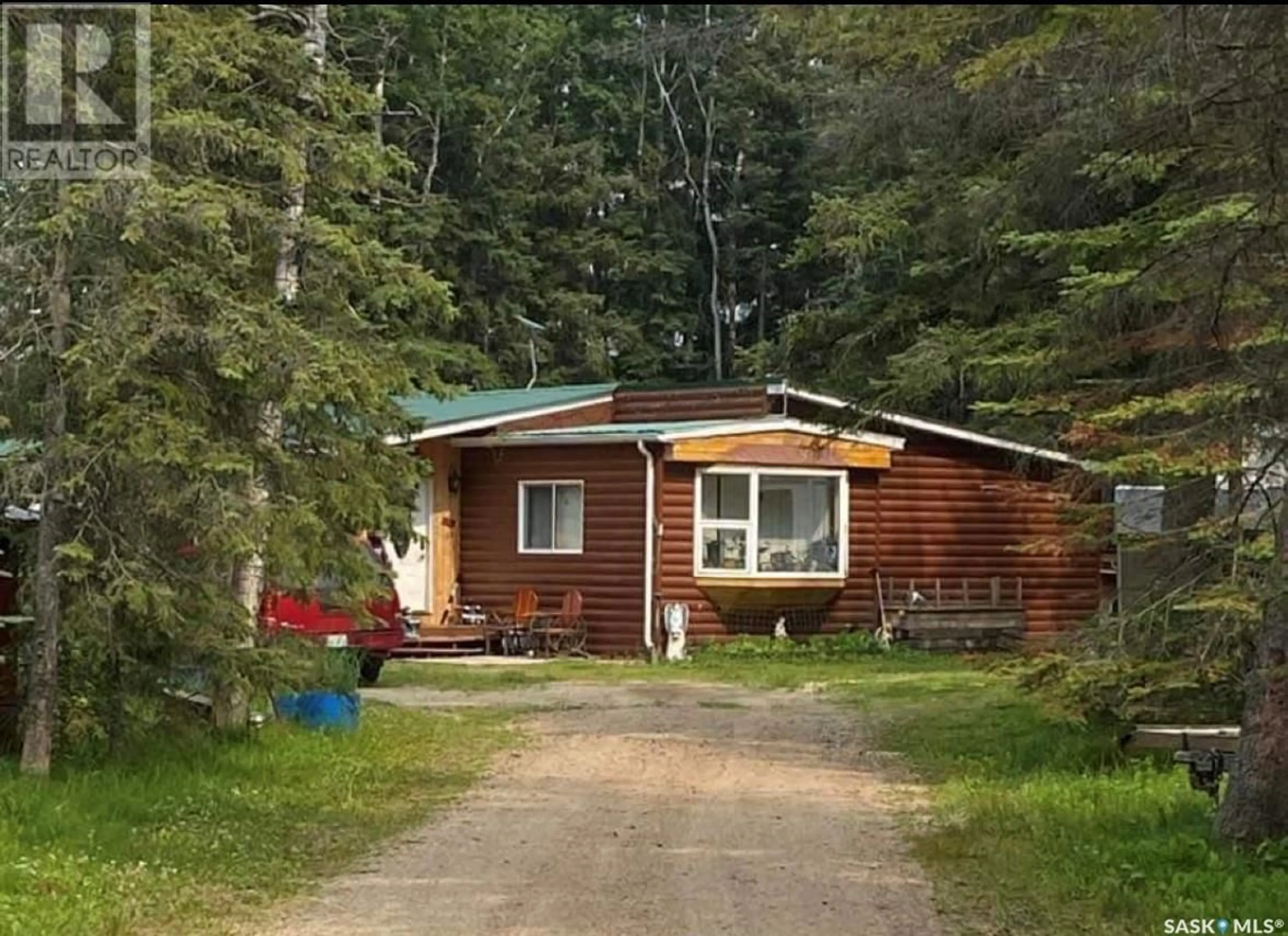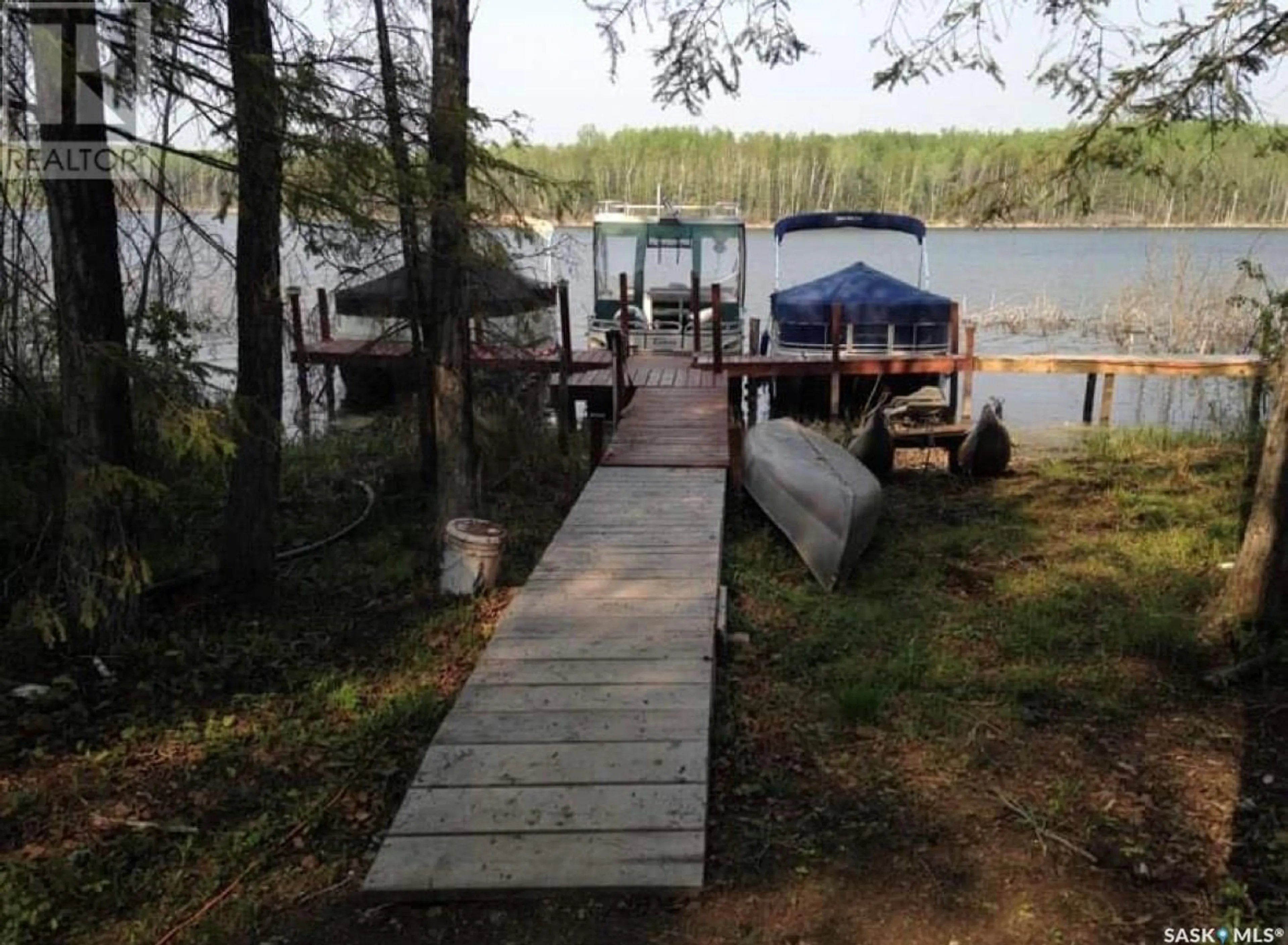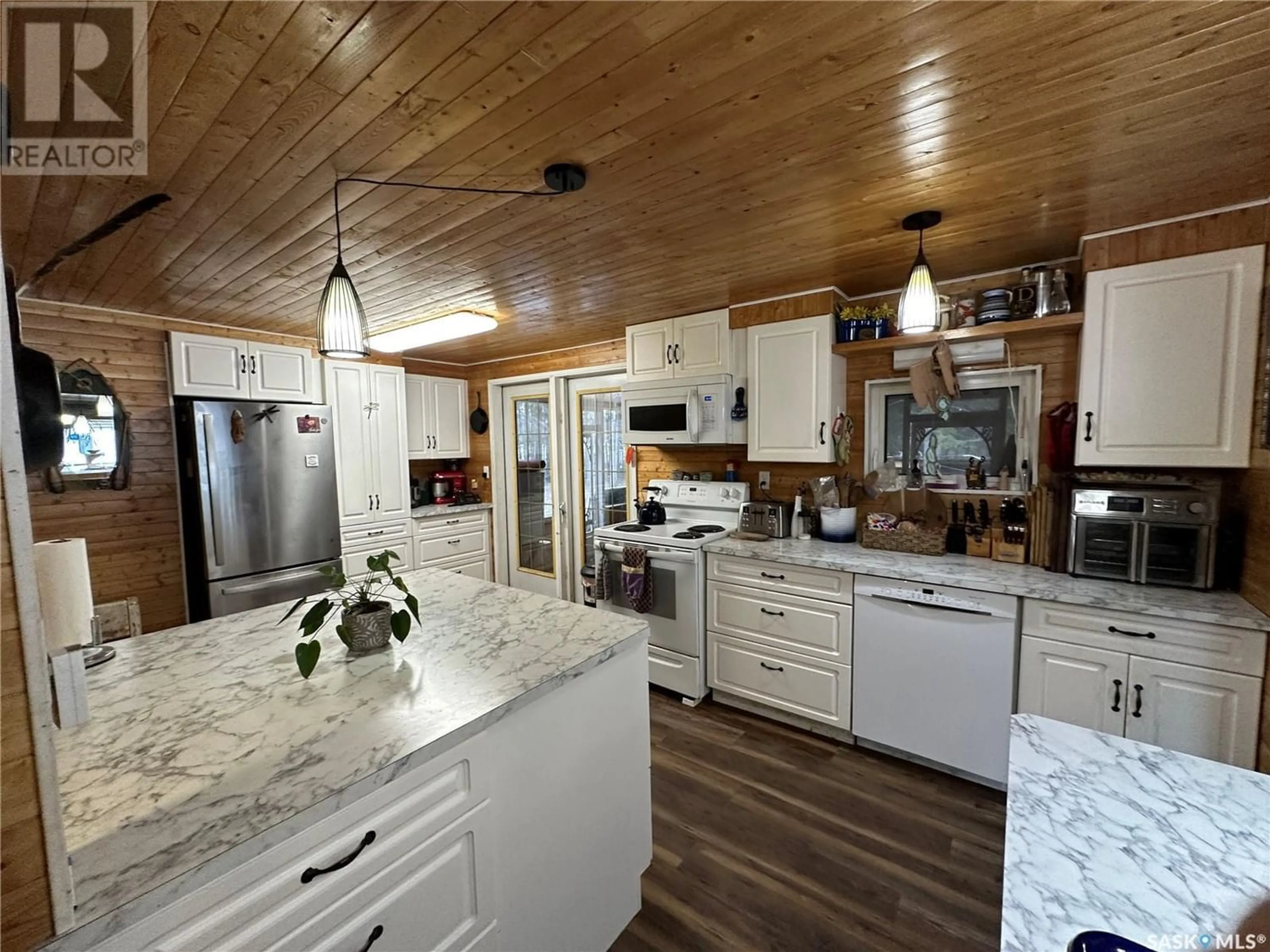May Bay, Delaronde Lake, Saskatchewan S0J0E0
Contact us about this property
Highlights
Estimated ValueThis is the price Wahi expects this property to sell for.
The calculation is powered by our Instant Home Value Estimate, which uses current market and property price trends to estimate your home’s value with a 90% accuracy rate.Not available
Price/Sqft$167/sqft
Days On Market67 days
Est. Mortgage$1,074/mth
Tax Amount ()-
Description
This beautiful cabin/home is 1496 sqft on a large beautifully landscaped lot in Pickeral point subdivision. The home sits waterfront on Straight Bay with dock directly in the back yard that has access to Delaronde Lake. The home has two large additions adding a large porch, storage room and a third bedroom. The home offers an open concept kitchen and dining room area. All of the windows including the large bay window have all been upgraded. The home has also had 2 inches of styrofoam insulation added to the entire trailer and then log siding installed making it very cool in the summer and warm in the winter. There are french doors and a sliding door that lead you to a screened in sun room. The power has been upgraded to 200 amp to accommodate the furnace. The main breaker box has benn upgraded and a second 40 amp breaker box has been added to the addition. The kitchen was completely renovated in 2018 with all new cupboards, appliances and a beautiful large island. The bathroom was redone in 2017 with a new vanity with 2 sinks. The bathroom also has a large jacuzzi tub. The wood stove was added to the addition and is WETT inspected. There is a 1000 gallon buried water tank on the north side of the property as well as a 2000 gallon septic tank on the south side of the home under the deck. The Shed also has power in it. The home is perfectly set up with a beautiful private back yard that overlooks the water. (id:39198)
Property Details
Interior
Features
Main level Floor
Dining room
Kitchen
Living room
Bedroom
Property History
 31
31


