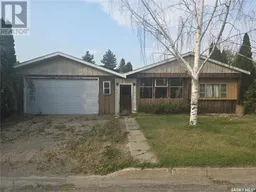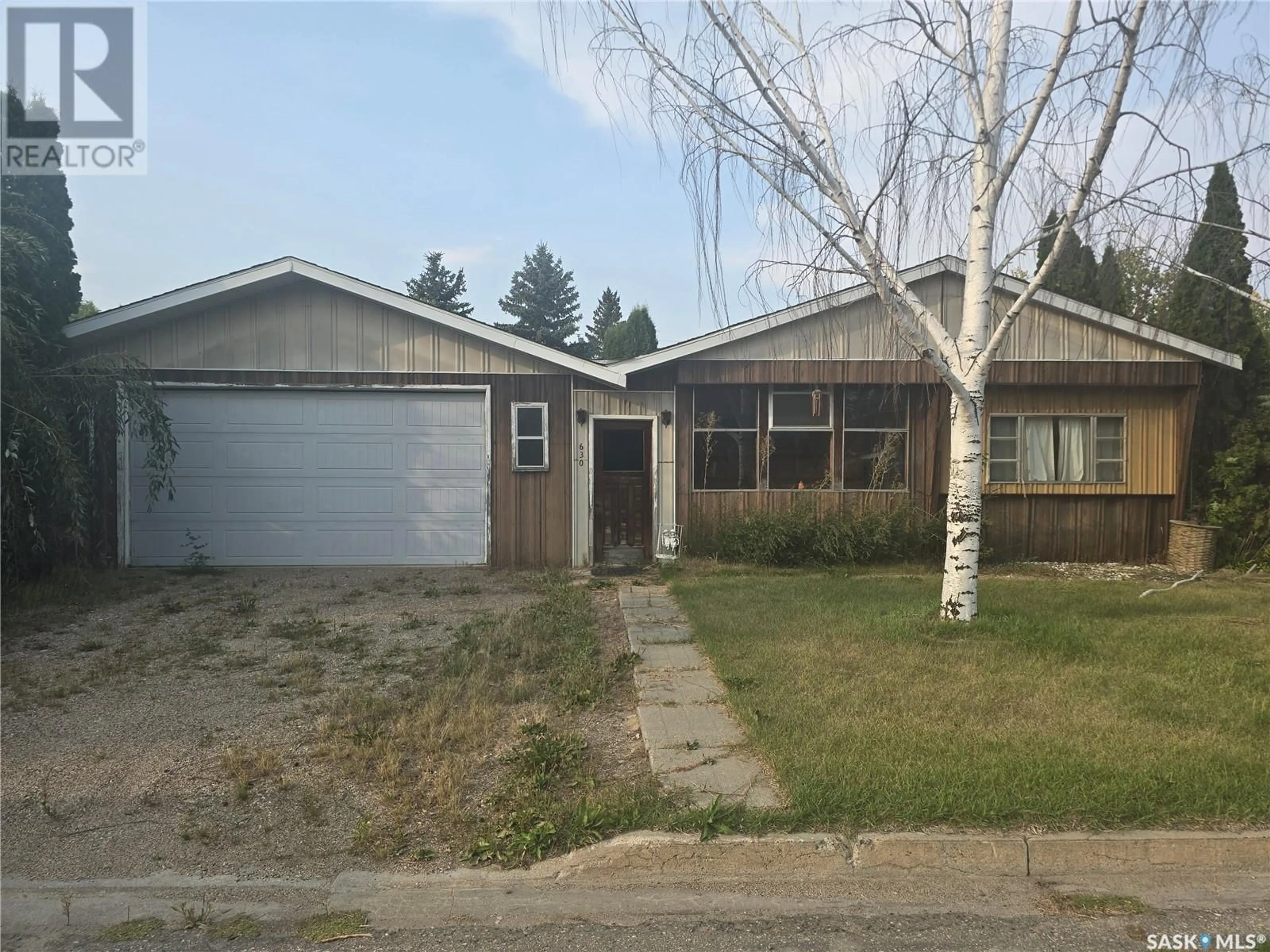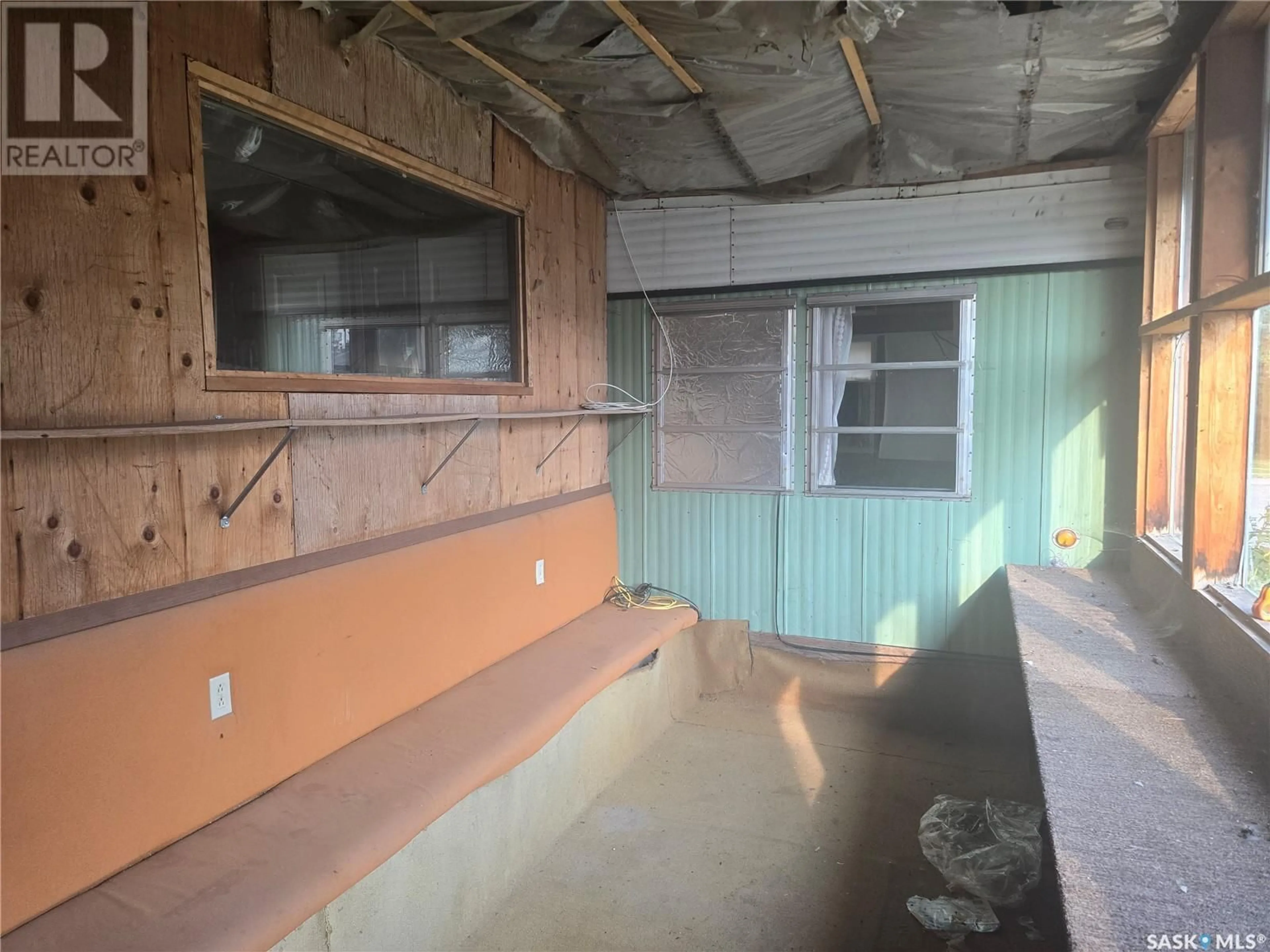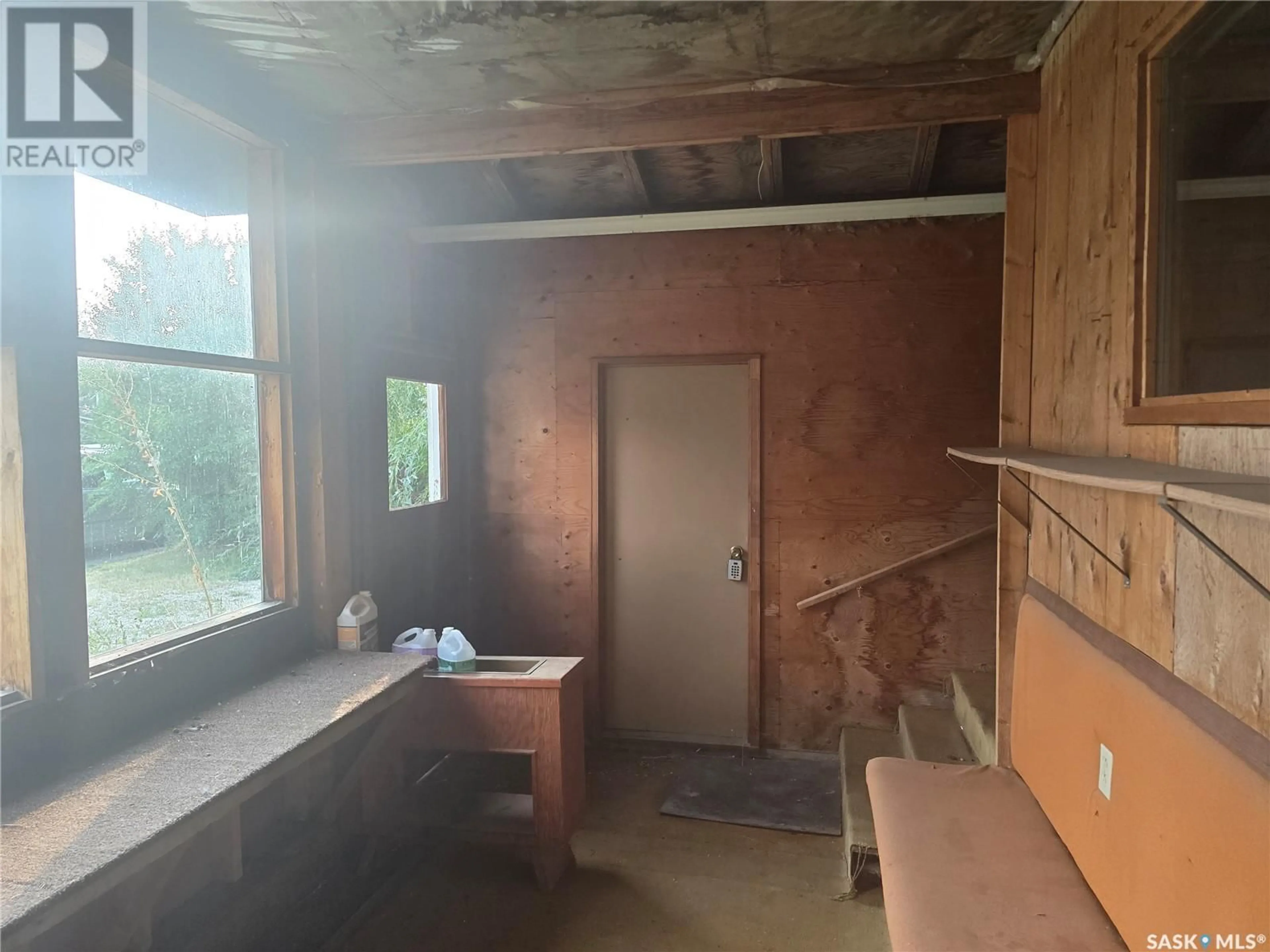630 Little Quill AVENUE E, Wynyard, Saskatchewan S0A4T0
Contact us about this property
Highlights
Estimated ValueThis is the price Wahi expects this property to sell for.
The calculation is powered by our Instant Home Value Estimate, which uses current market and property price trends to estimate your home’s value with a 90% accuracy rate.Not available
Price/Sqft$27/sqft
Est. Mortgage$150/mth
Tax Amount ()-
Days On Market15 days
Description
**Handyman Special: Your Dream Project Awaits!** Are you searching for the perfect canvas to showcase your unique style? Look no further! Welcome to an amazing opportunity that combines potential, value, and your creativity! This wonderful handyman special, offers the perfect chance for those looking to invest in a property that needs some TLC. This home has amazing potential and value. This is your chance to transform a fixer-upper into a magnificent home! This charming property features a spacious double attached insulated garage with a powered door. The south-facing living room, complete with a slight vaulted ceiling, flows seamlessly into the dining area, creating an inviting open concept that’s perfect for entertaining. The adjacent versatile room could serve as a dining room, family room, or an additional bedroom—endless possibilities await! This home boasts three bedrooms, including a spacious main suite and two additional comfortable rooms with built-in storage. With a newer high-efficiency furnace and water heater, you can enjoy peace of mind. This handyman special won’t last long. We’re excited to see how you can transform this home into a stunning masterpiece! Don’t miss out on this incredible opportunity! Call today to schedule a viewing! (id:39198)
Property Details
Interior
Features
Main level Floor
Sunroom
16 ft ,9 in x 8 ftFoyer
12 ft ,2 in x 11 ft ,3 inLiving room
17 ft ,3 in x 11 ft ,5 inDining room
13 ft ,10 in x 11 ft ,5 inProperty History
 50
50


