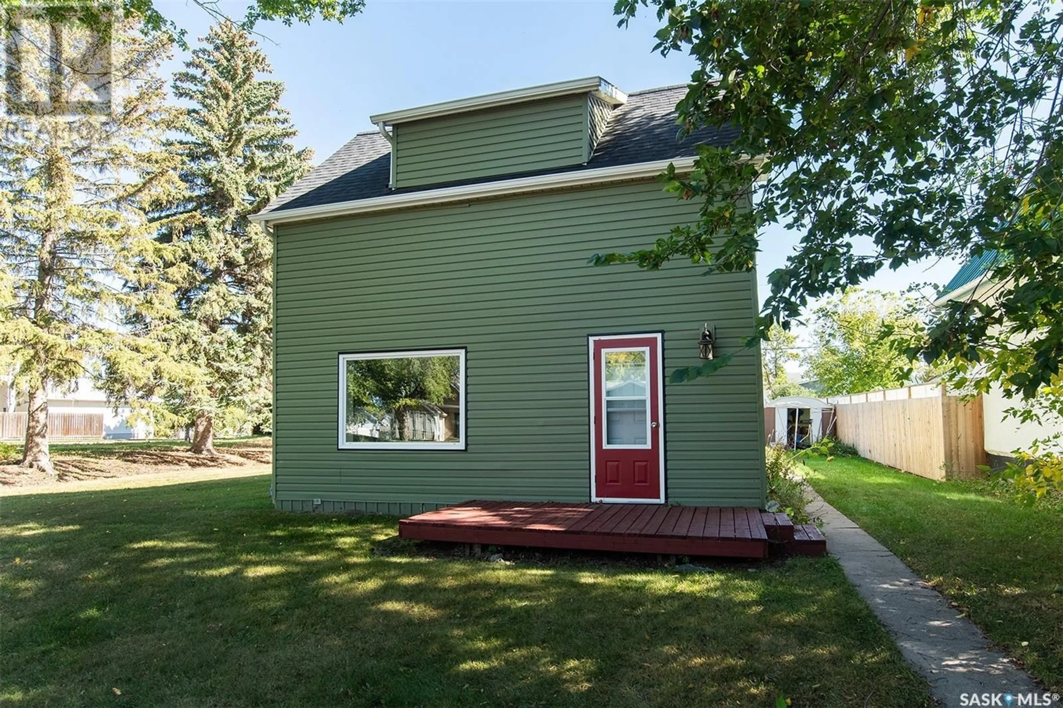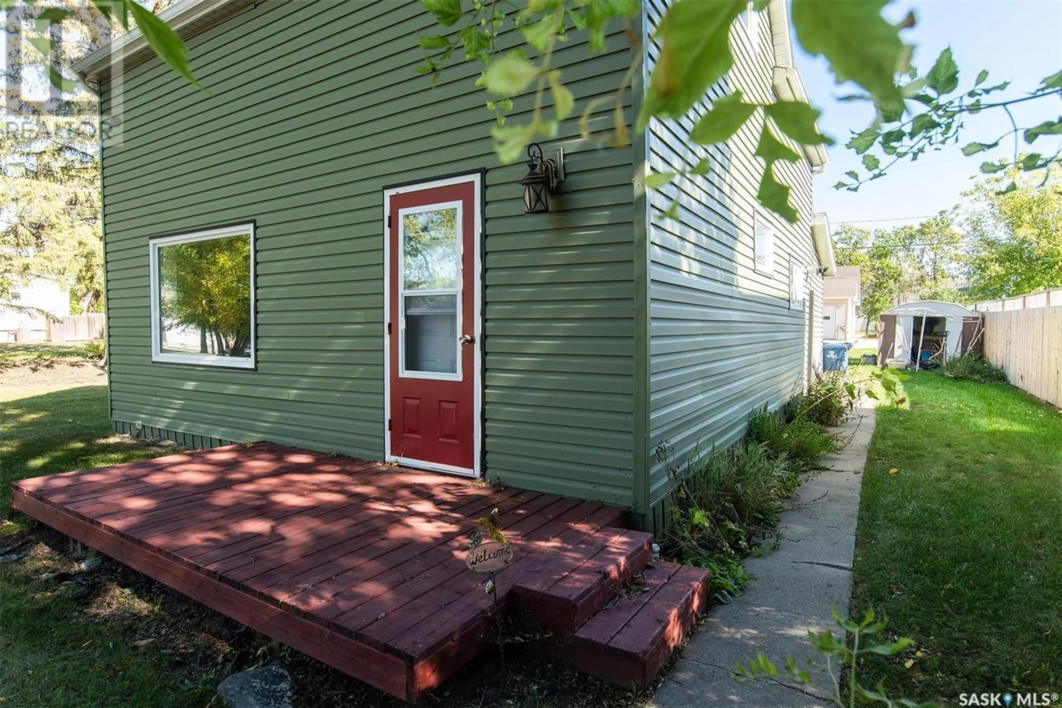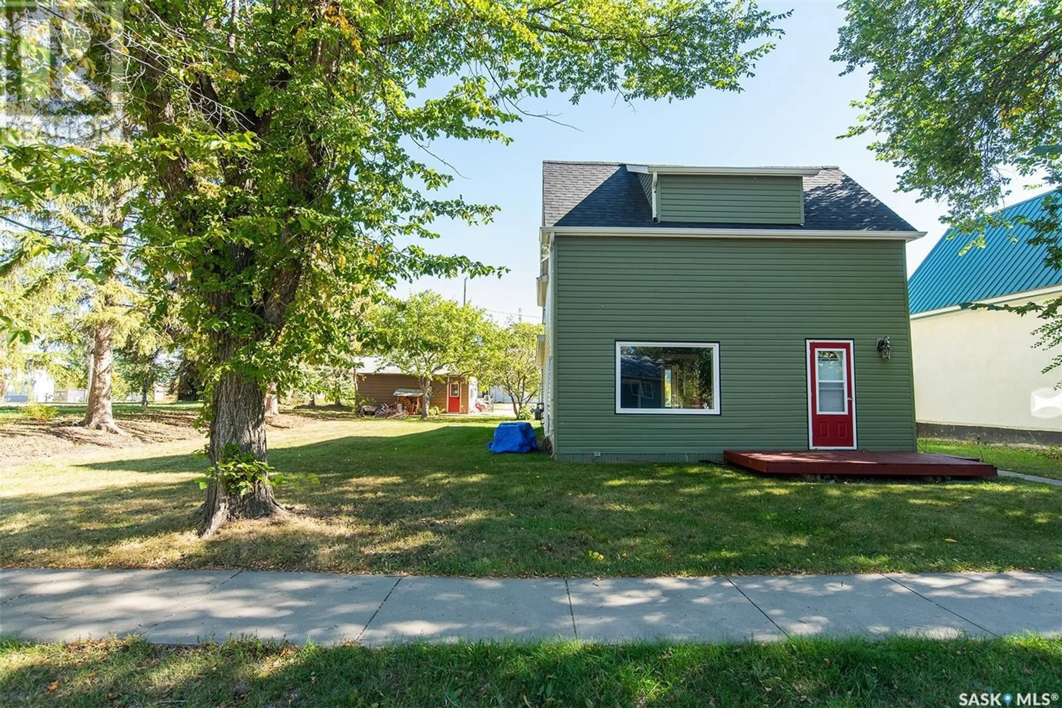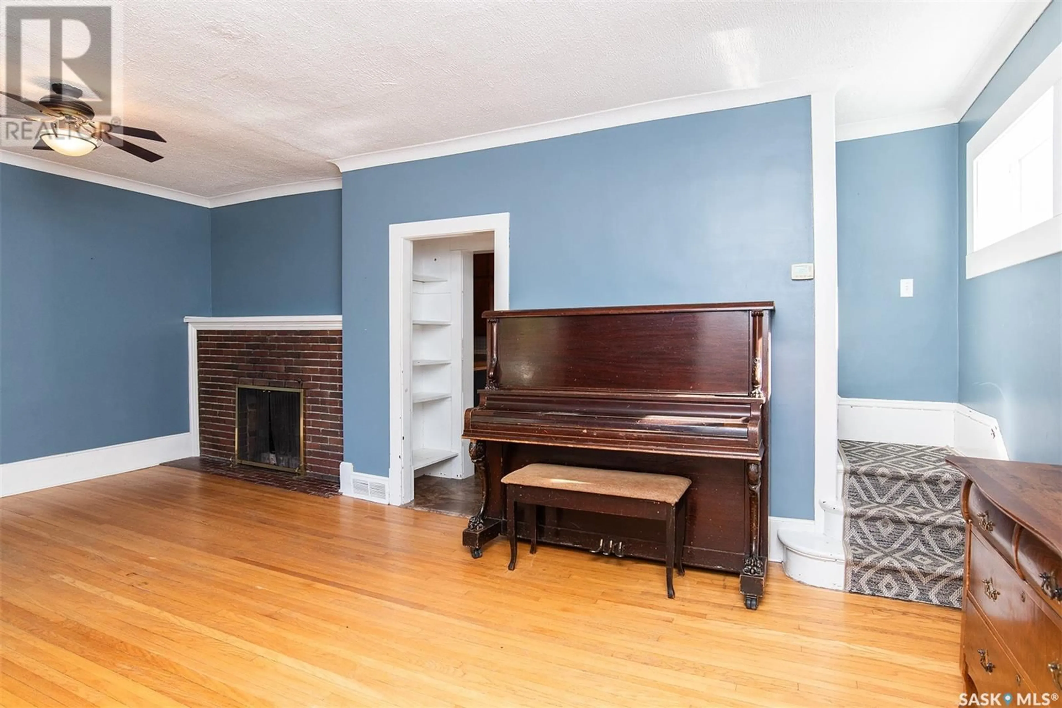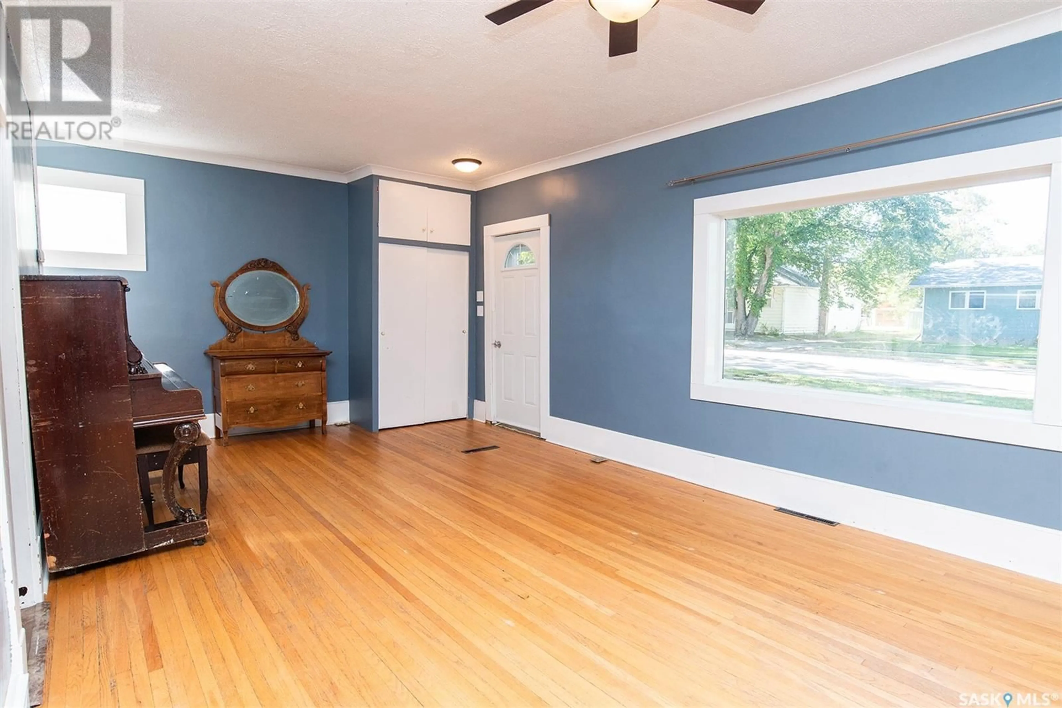308 2nd STREET E, Wynyard, Saskatchewan S0A4T0
Contact us about this property
Highlights
Estimated ValueThis is the price Wahi expects this property to sell for.
The calculation is powered by our Instant Home Value Estimate, which uses current market and property price trends to estimate your home’s value with a 90% accuracy rate.Not available
Price/Sqft$101/sqft
Est. Mortgage$683/mo
Tax Amount ()-
Days On Market87 days
Description
This charming 1,496 sq. ft. 1 ½ story home features hardwood flooring, a spacious front living room with fireplace mantel. The expansive dining room opens to a rear deck through garden doors, perfect for outdoor enjoyment. The main floor laundry/bathroom is bright and cheery. Upstairs, you'll find 2 nice sized bedrooms and nursery/den off the 3rd bedroom. The partial concrete basement remains undeveloped. Recent updates include shingles, electrical panel (2011), insulation and siding (2011), doors and windows (2011) and boiler (2019). The property boasts a 24' x 20' detached garage (half is insulated and heated) on a 75' x 120' lot. Ideally located near downtown, an elementary school, arena, and swimming pool, this home offers both convenience and potential. (id:39198)
Property Details
Interior
Features
Main level Floor
Living room
21 ft ,4 in x 12 ft ,4 inKitchen
12 ft ,1 in x 10 ft ,11 inDining room
11 ft ,7 in x 21 ft ,4 in4pc Bathroom
7 ft ,10 in x 8 ft ,5 in
