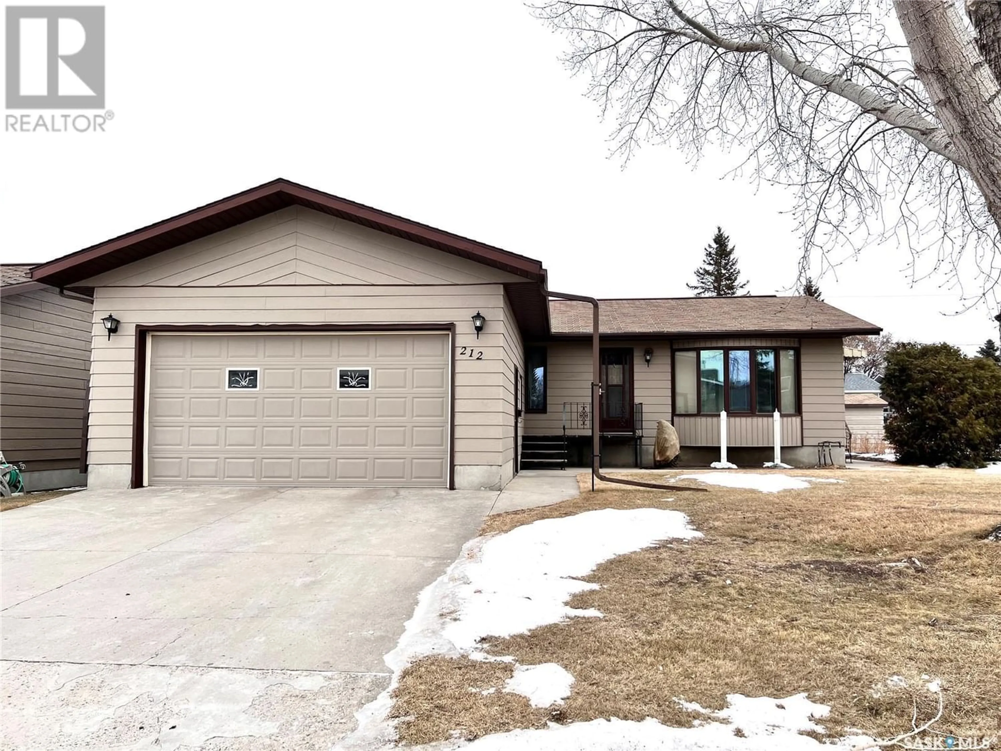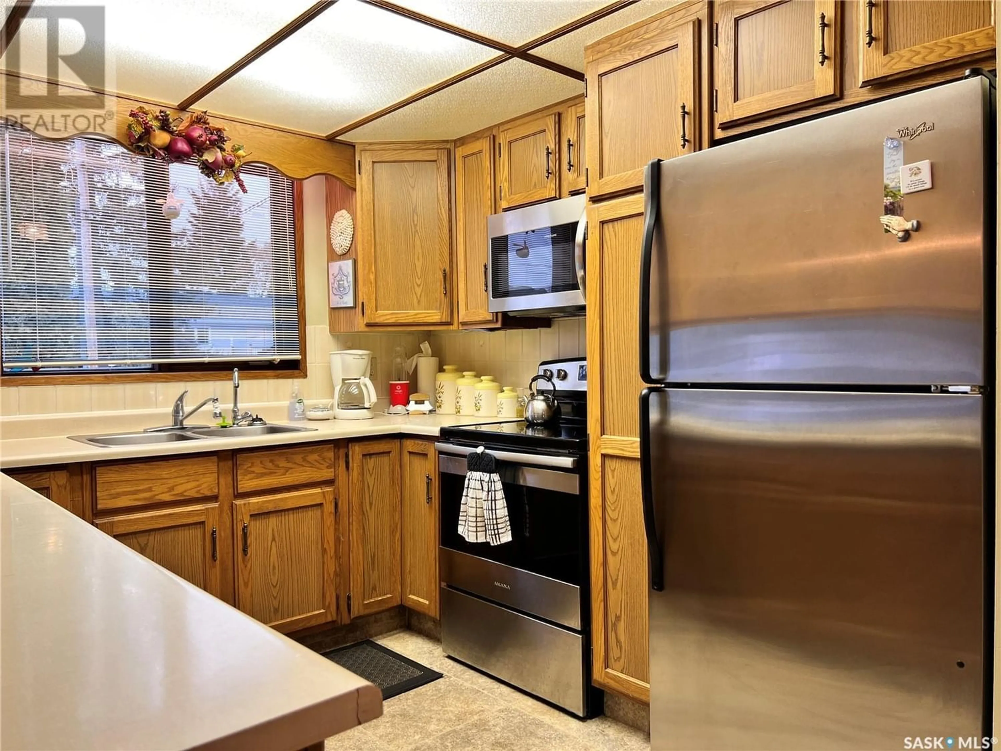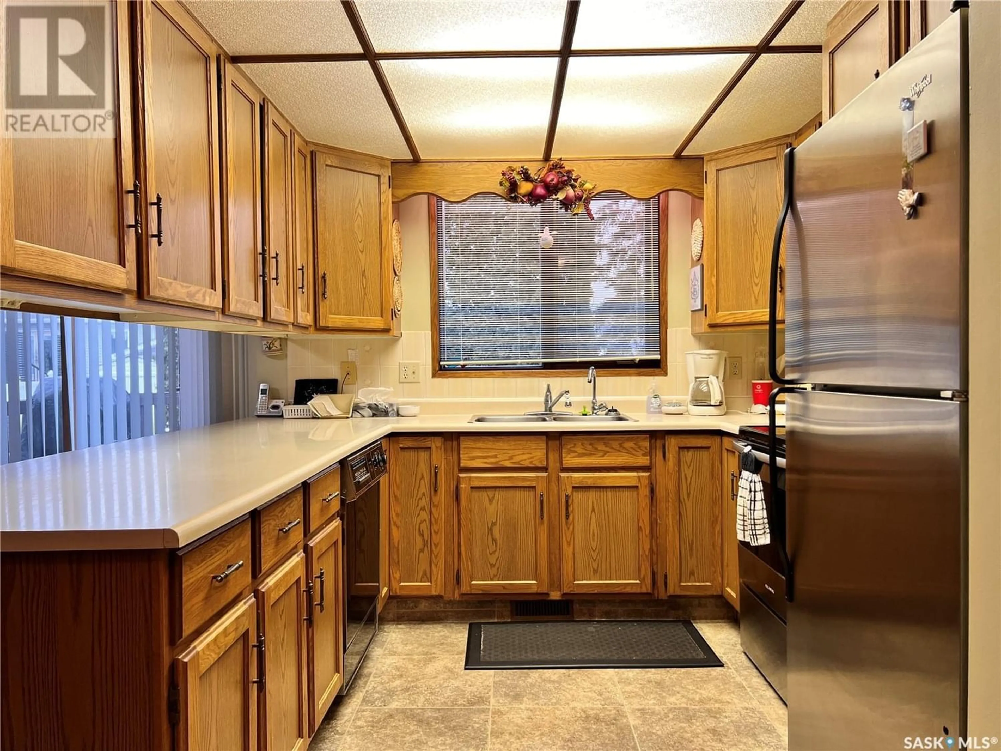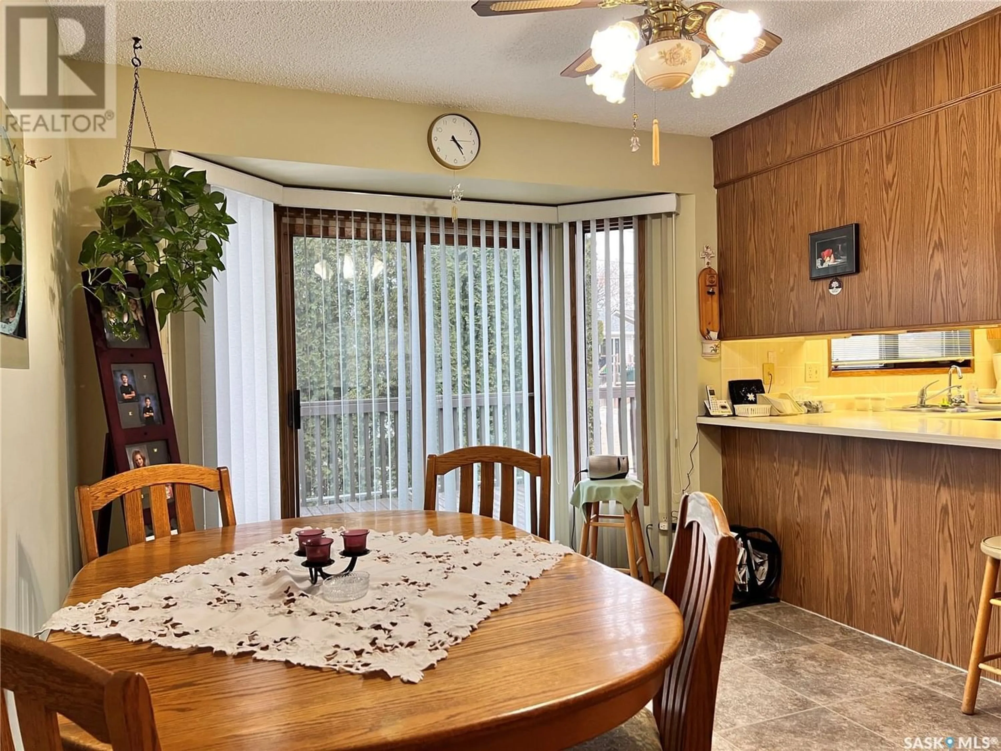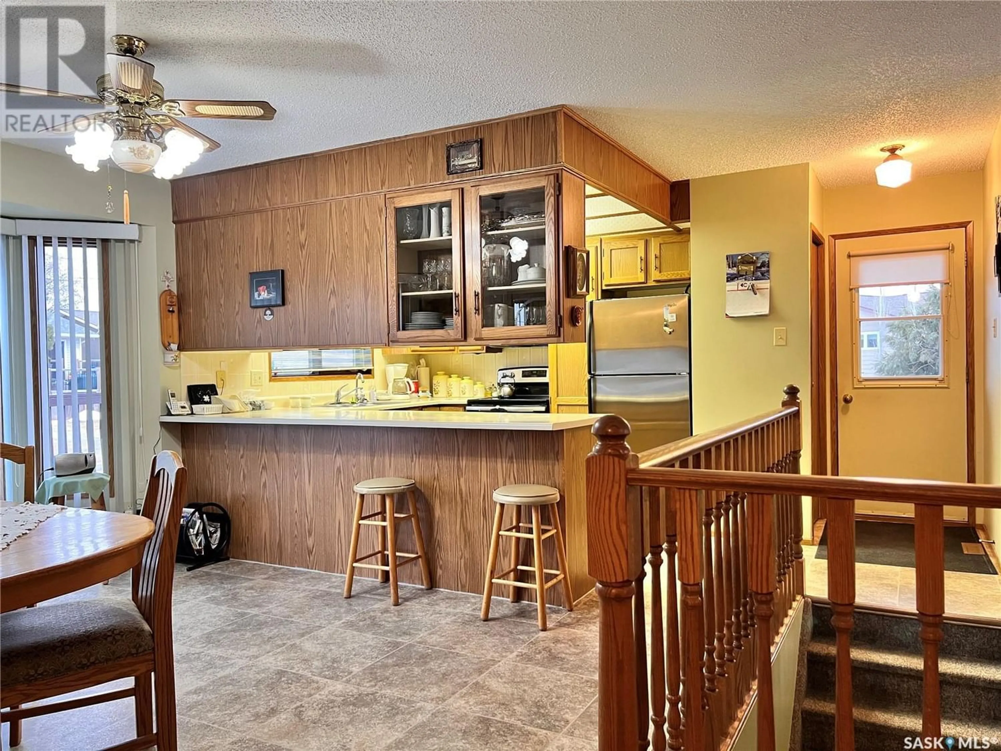212 Bole CRESCENT E, Wynyard, Saskatchewan S0A4T0
Contact us about this property
Highlights
Estimated ValueThis is the price Wahi expects this property to sell for.
The calculation is powered by our Instant Home Value Estimate, which uses current market and property price trends to estimate your home’s value with a 90% accuracy rate.Not available
Price/Sqft$195/sqft
Est. Mortgage$1,009/mo
Tax Amount ()-
Days On Market348 days
Description
Ideal for a first-time buyer, retiree, or savvy investor, this property presents a versatile opportunity. The main level boasts two bedrooms, including a master bedroom with an attached 3-piece ensuite. A full bathroom and a conveniently located laundry room enhance the functionality of this level, offering ample storage solutions. The seamless flow between the kitchen, dining area, and living room creates an inviting space for gatherings and entertaining. Descend to the basement to discover two additional spacious bedrooms, alongside a generously sized living area with a cozy nook. Abundant storage options, including a dedicated cold storage room, cater to practical needs. Step outside to the serene backyard oasis, featuring a relaxing deck, a well-maintained lawn surrounded by mature trees and underground sprinklers. A garden shed provides convenient storage for outdoor essentials and will enjoy the benefit of the attached garage. Situated on a desirable street, this home exudes pride of ownership and has been meticulously maintained, ensuring a comfortable and welcoming environment for its next fortunate residents. (id:39198)
Property Details
Interior
Features
Basement Floor
Living room
27 ft ,9 in x 10 ft ,9 inDining nook
3 ft ,8 in x 9 ft ,2 inBedroom
10 ft ,10 in x 12 ft ,1 inBedroom
13 ft x 11 ft ,2 inProperty History
 46
46
