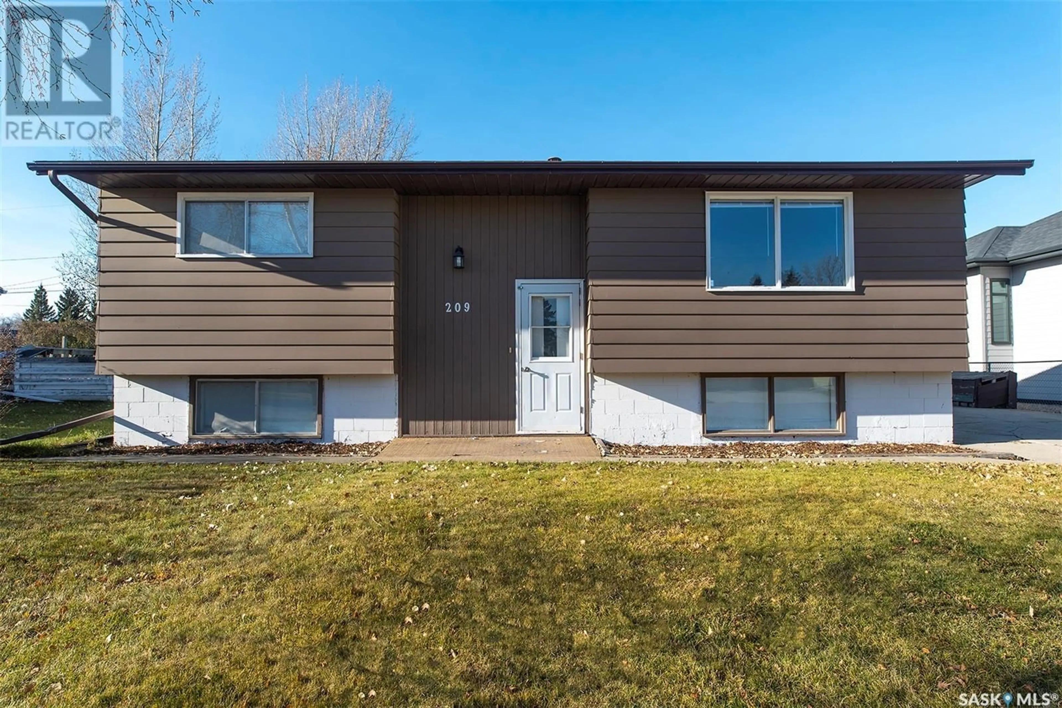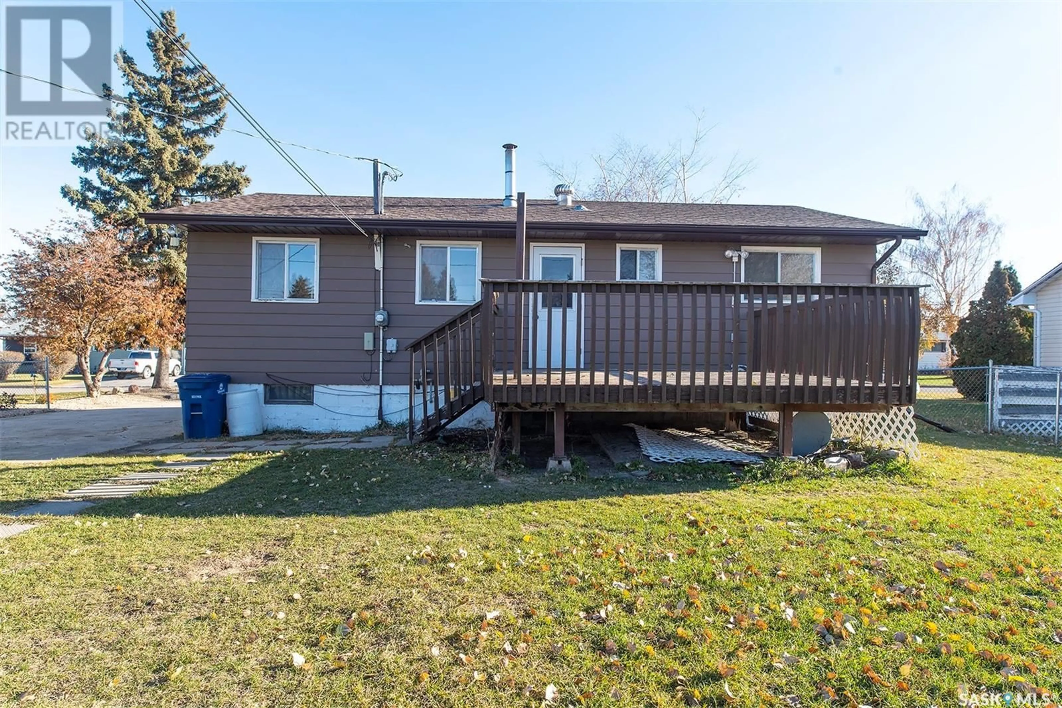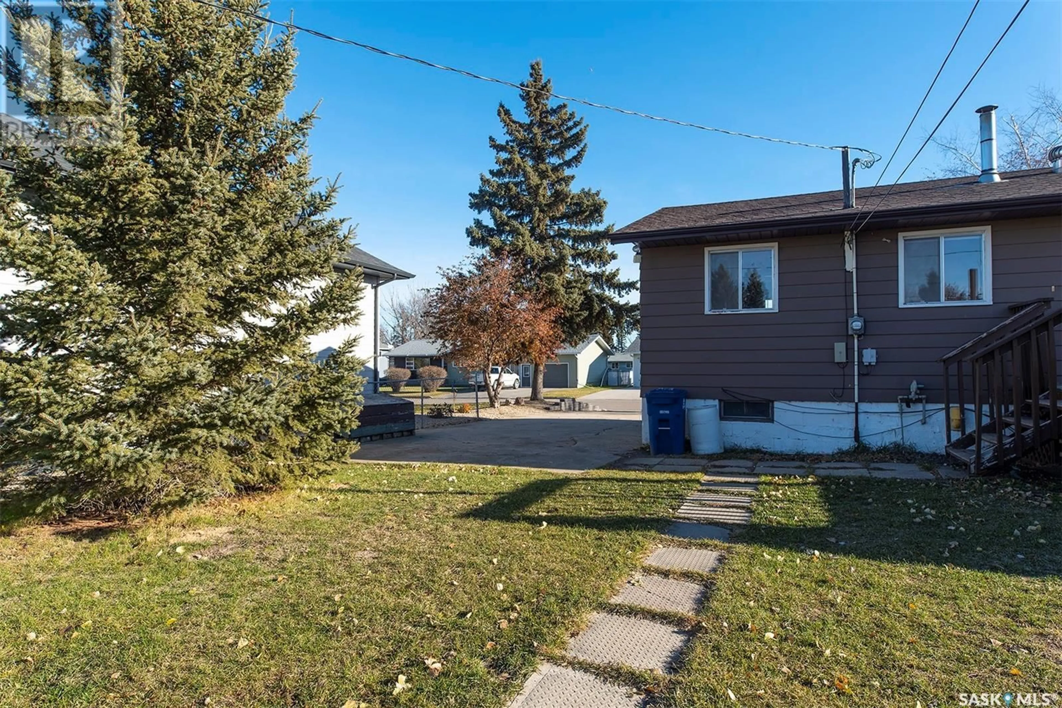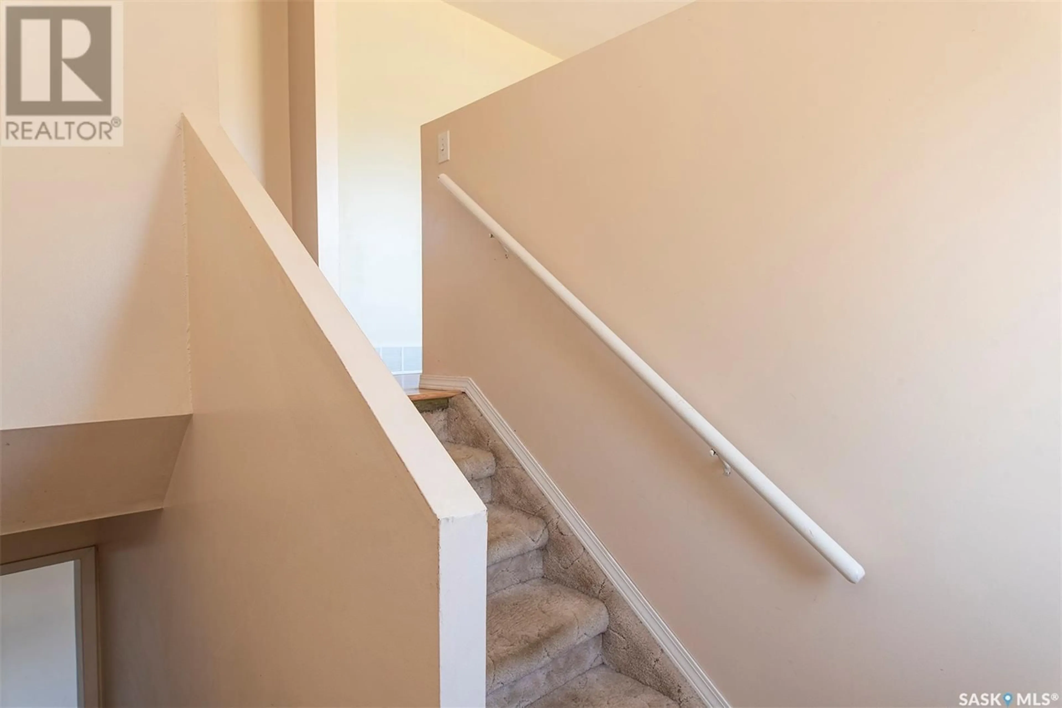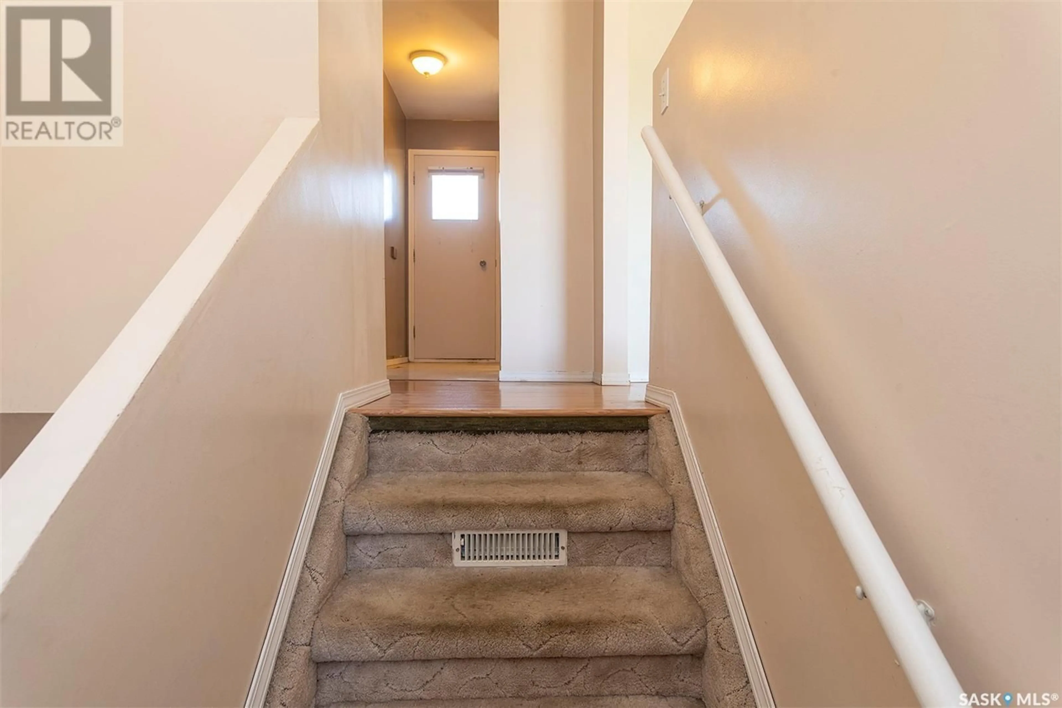209 8th STREET E, Wynyard, Saskatchewan S0A4T0
Contact us about this property
Highlights
Estimated ValueThis is the price Wahi expects this property to sell for.
The calculation is powered by our Instant Home Value Estimate, which uses current market and property price trends to estimate your home’s value with a 90% accuracy rate.Not available
Price/Sqft$127/sqft
Est. Mortgage$494/mo
Tax Amount ()-
Days On Market1 year
Description
This home has a large open concept living space on the main floor. The kitchen has ample cabinets and countertops and opens to the dining area. The living room has easy care laminate flooring and a great east view. There are two bedrooms on the main floor. Main floor bath has newer fixtures. The lower level is fully developed with a massive family room, a second bath, and a bedroom. The utility room is home to the laundry space and an abundance for storage. There is an additional storage room that could be turned into a bedroom. Head outside to a west facing deck, partially fenced yard and a paved driveway. Make this your new address. Book your viewing today! (id:39198)
Property Details
Interior
Features
Basement Floor
Living room
13 ft x 15 ft ,4 inUtility room
17 ft ,11 in x 7 ft ,8 inBedroom
11 ft ,8 in x 9 ft ,8 inStorage
11 ft ,4 in x 8 ft ,9 inProperty History
 39
39
