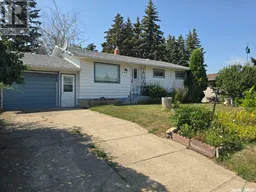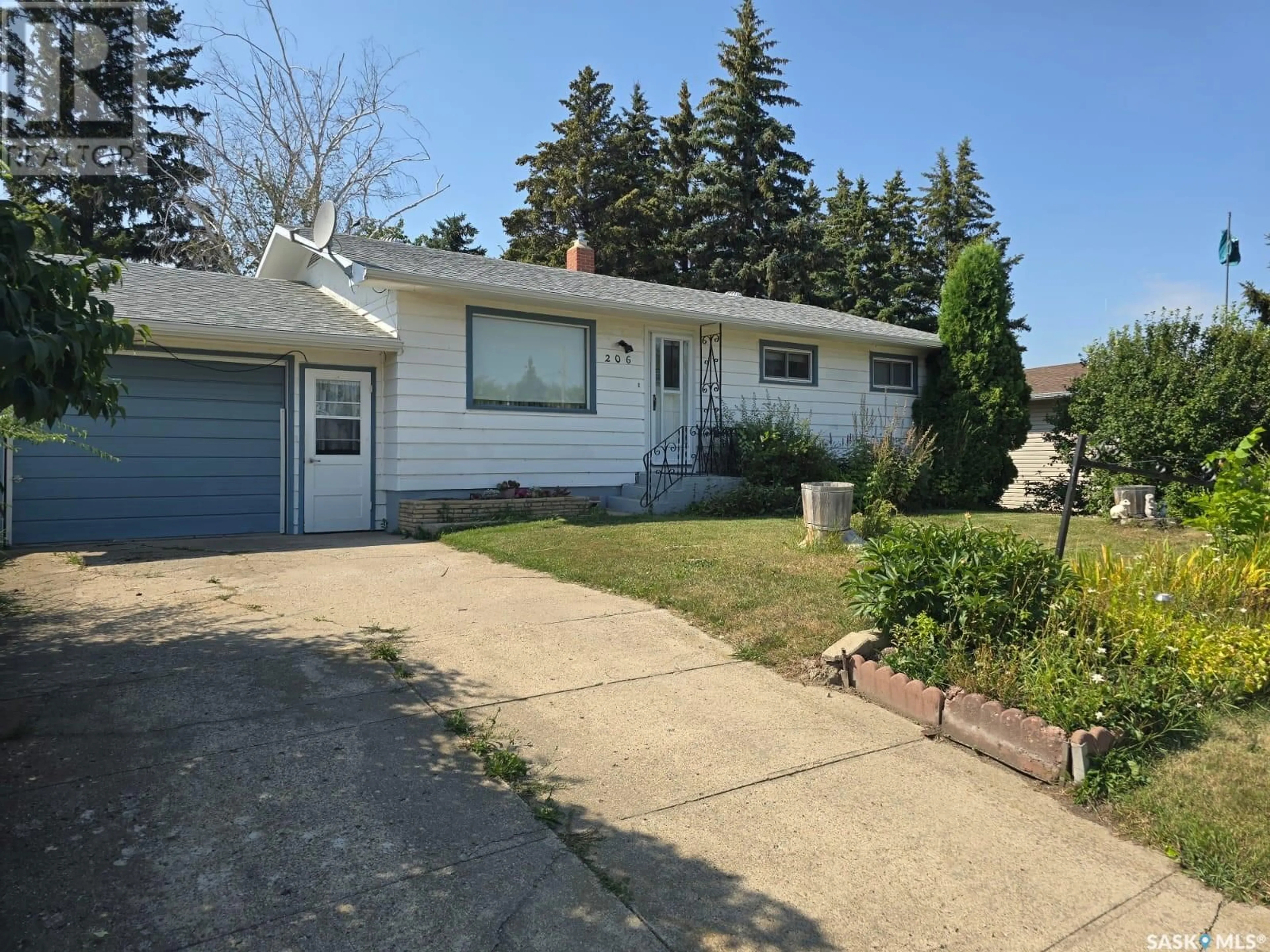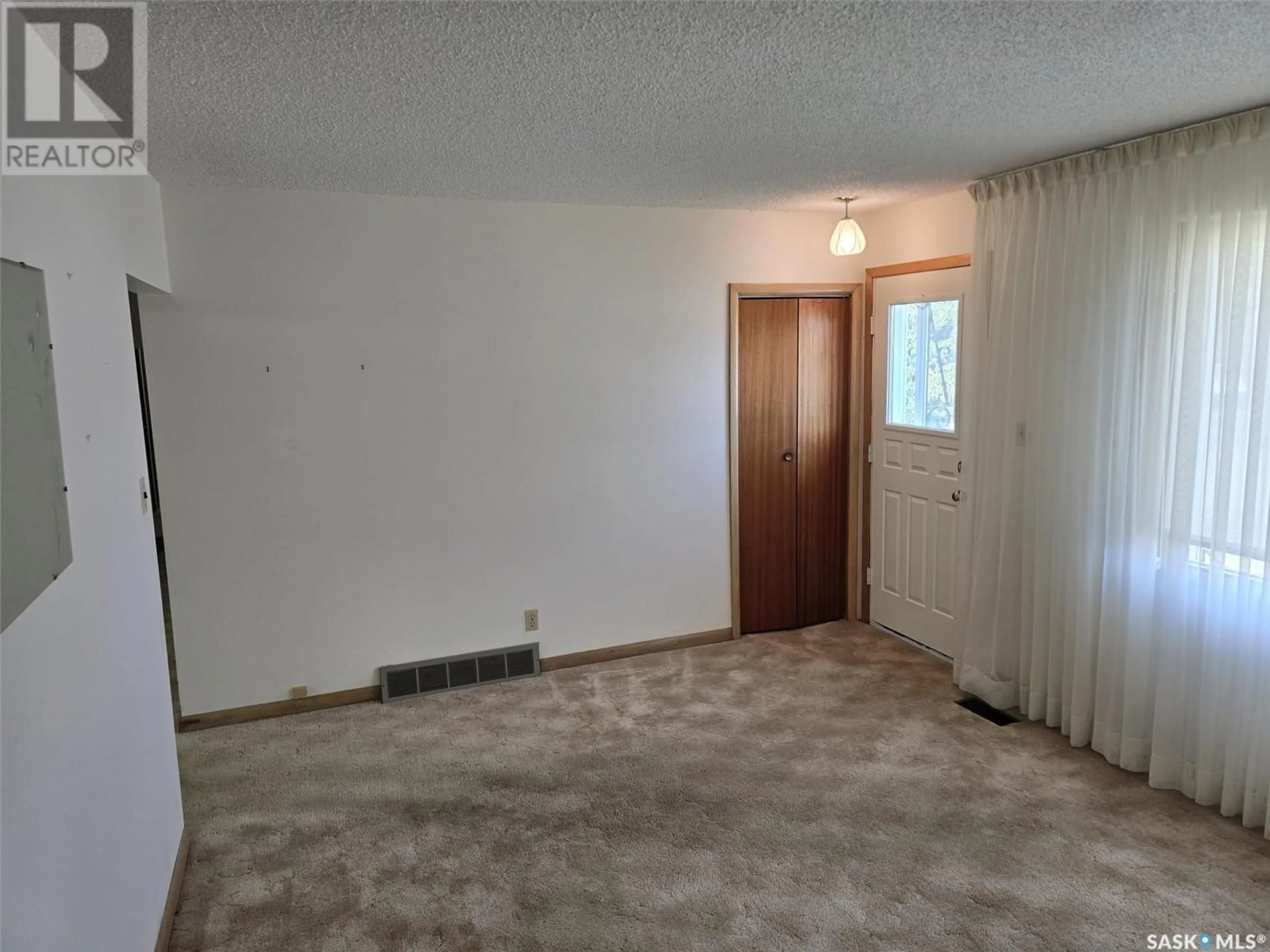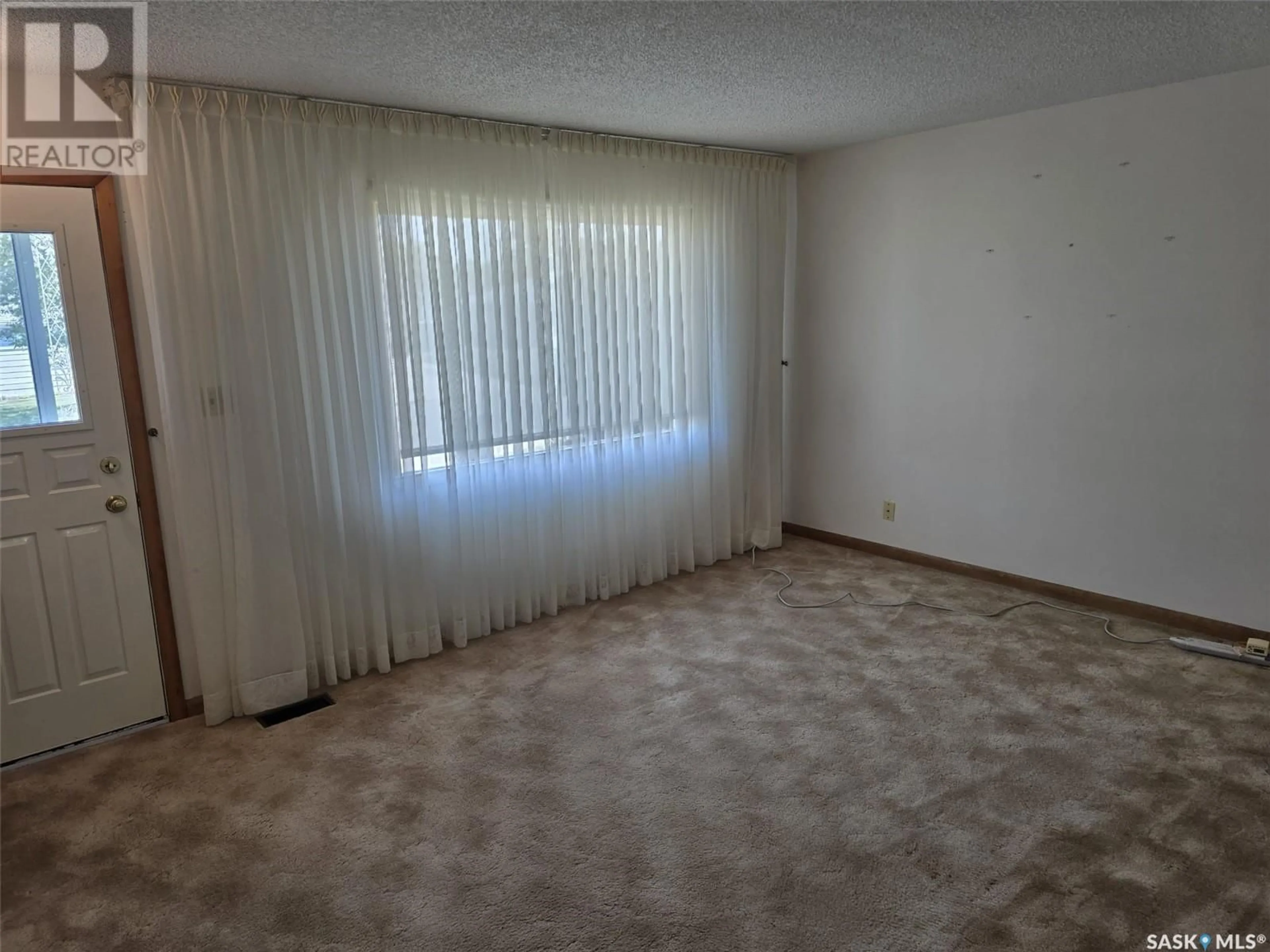206 6th STREET W, Wynyard, Saskatchewan S0A4T0
Contact us about this property
Highlights
Estimated ValueThis is the price Wahi expects this property to sell for.
The calculation is powered by our Instant Home Value Estimate, which uses current market and property price trends to estimate your home’s value with a 90% accuracy rate.Not available
Price/Sqft$127/sqft
Est. Mortgage$511/mth
Tax Amount ()-
Days On Market16 days
Description
Discover the perfect blend of comfort and convenience with this charming 3-bedroom, 2-bathroom home located in a quiet yet progressive town of Wynyard in central Saskatchewan. This well-maintained home features an attached single-car garage and boasts a spacious yard, ideal for gardening, play, or simply enjoying the peaceful surroundings. The bright and airy interior includes a welcoming living area, a functional kitchen and generously sized bedrooms, making it an ideal space for both relaxing and entertaining. Situated in a friendly, family-oriented neighborhood, this home offers the tranquility of small-town living while still being part of a community that is thriving and full of amenities. With excellent schools, local businesses, and a strong sense of community, this property provides an ideal setting for those looking to enjoy a high quality of life in the heart of Saskatchewan. Don’t miss the opportunity to make this solid house your new home! (id:39198)
Property Details
Interior
Features
Basement Floor
Bedroom
17 ft ,5 in x 10 ft ,10 inOther
16 ft ,6 in x 10 ft ,10 inBedroom
12 ft ,8 in x 8 ft ,2 inUtility room
7 ft ,3 in x 8 ft ,8 inProperty History
 41
41


