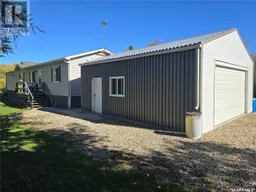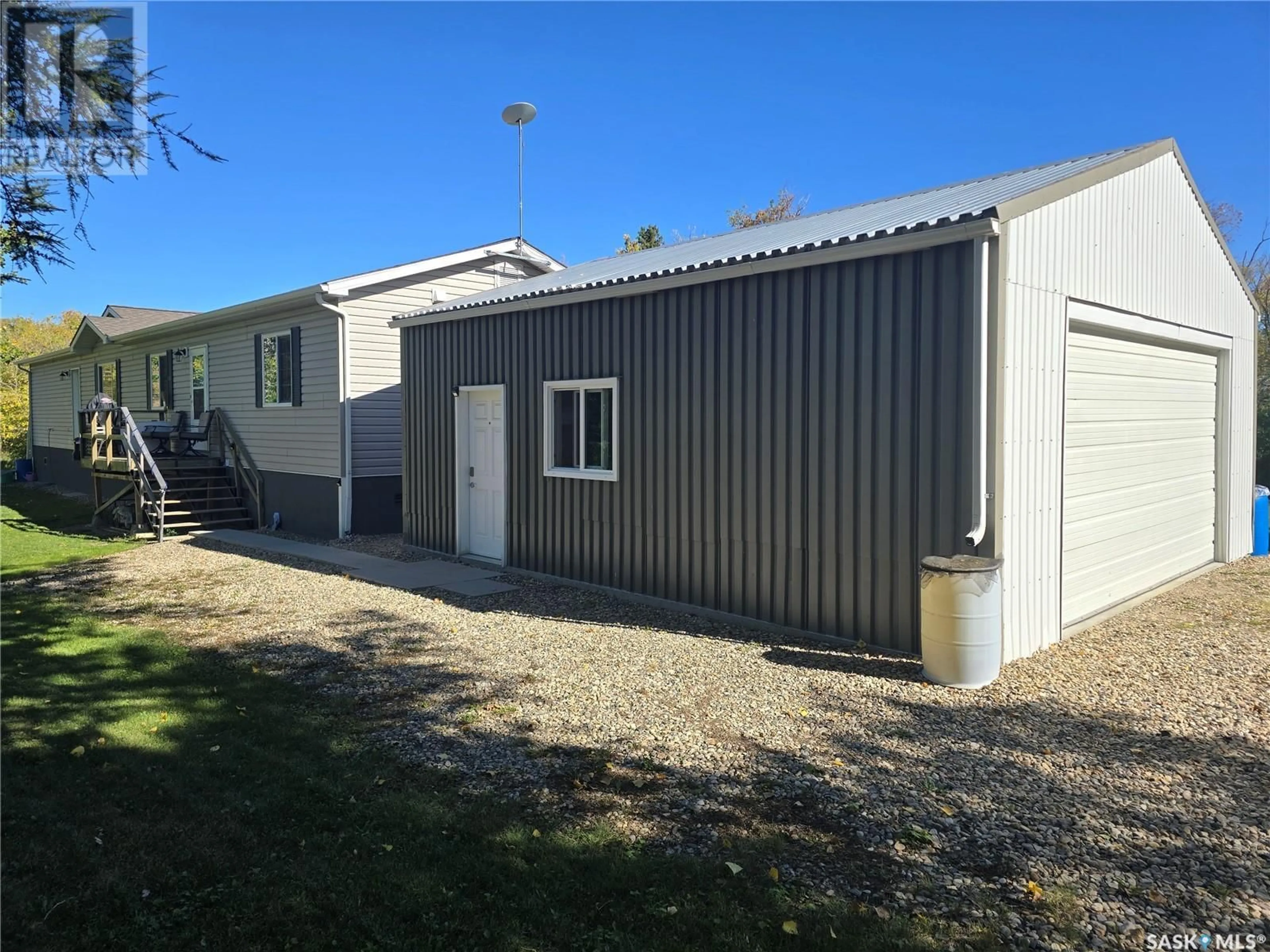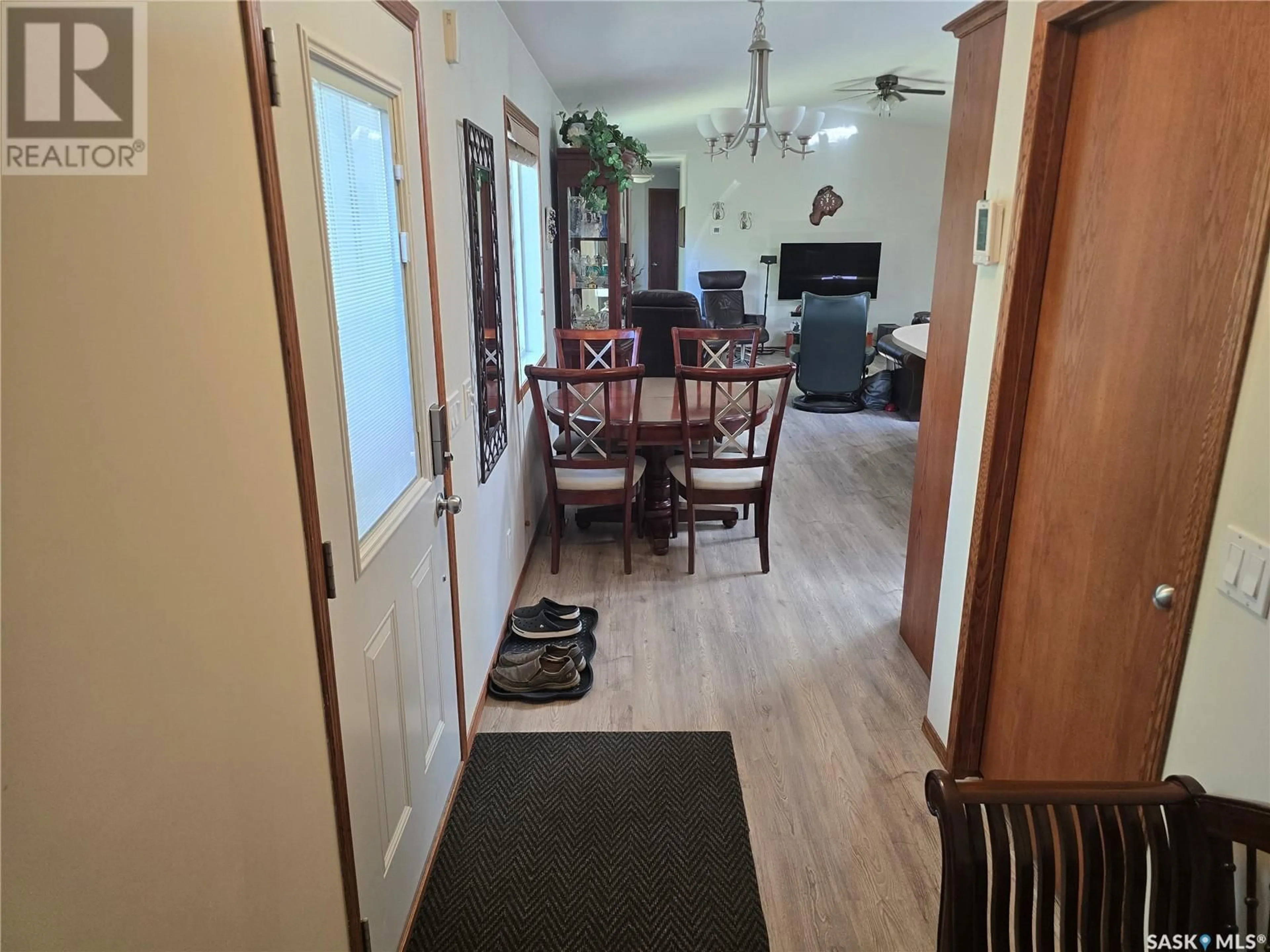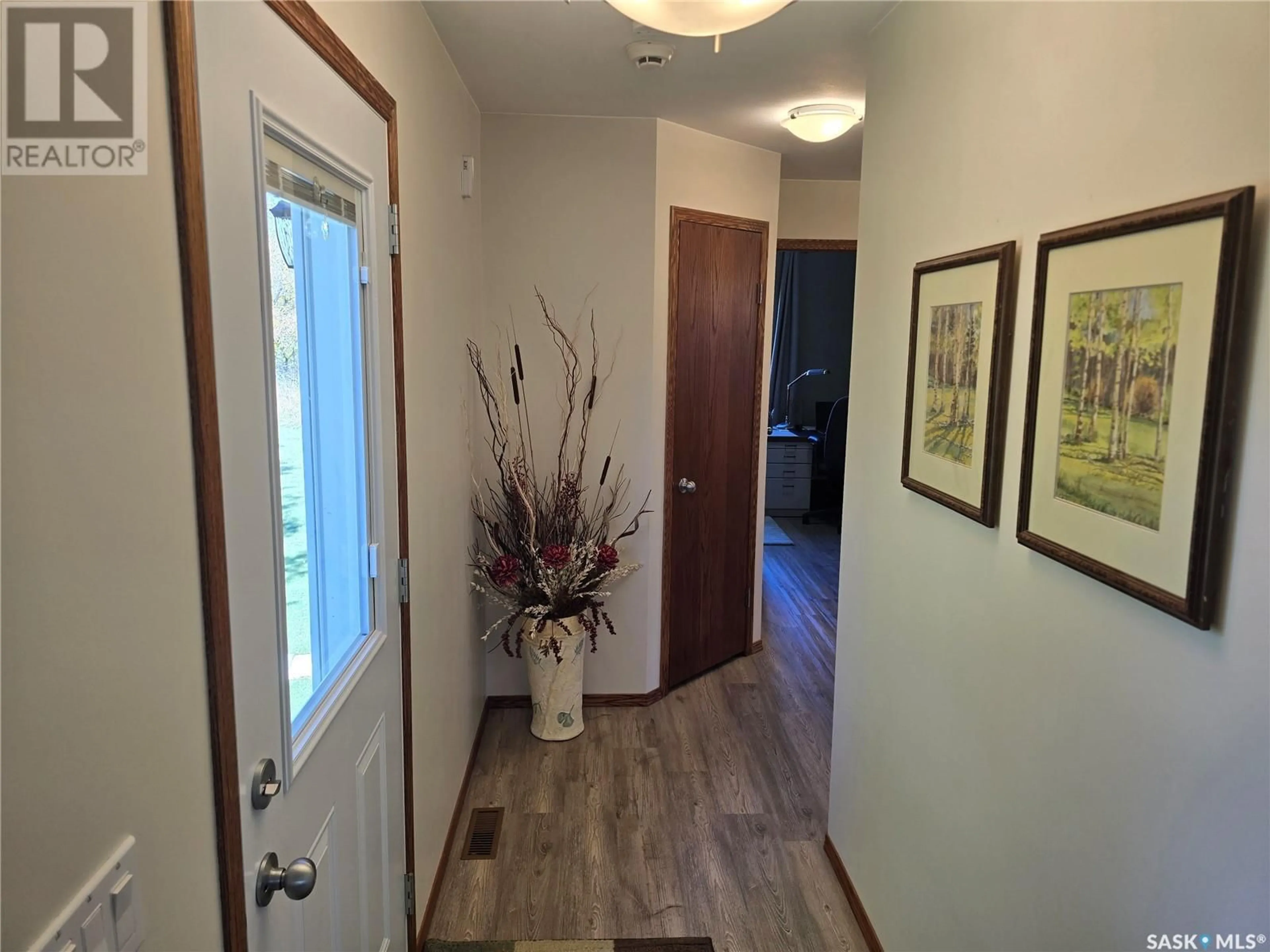Teodorovici Acreage, Big Quill Rm No. 308, Saskatchewan S0A4T0
Contact us about this property
Highlights
Estimated ValueThis is the price Wahi expects this property to sell for.
The calculation is powered by our Instant Home Value Estimate, which uses current market and property price trends to estimate your home’s value with a 90% accuracy rate.Not available
Price/Sqft$210/sqft
Est. Mortgage$1,415/mo
Tax Amount ()-
Days On Market56 days
Description
Charming 2008 Modular Home on 1.73 Acres! Discover your dream home with this beautiful 2008 modular home set on a spacious 1.73-acre lot, combining comfort and modern updates. With an inviting open floor plan, the living area flows seamlessly into the bright kitchen equipped and dining space, perfect for entertaining. Kitchen features a beautiful large island and soft close hinges on all cabinets. This home features 3 well-sized bedrooms, including a serene master suite with a private en suite bathroom. You'll appreciate the tasteful updates throughout such as newer Vinyl plank flooring, central air conditioning, air exchanger, and a Hot water on demand system! Shingles in 2021, New septic tank in fall of 2020, plus much more! Generlink connection to Podium supplies power directly to breaker box in case of power outage. Step outside to enjoy the expansive outdoor space, ideal for gardens or peaceful relaxation. The two-car garage adds convenience and storage. Located in a desirable area, this property is a perfect balance of rural tranquility and access to local amenities only a 6 minute drive to Wynyard, and 40 minutes from the developing Jansen BHP mine! Don’t miss your chance to make this lovely modular home yours — schedule a showing today! (id:39198)
Property Details
Interior
Features
Main level Floor
Kitchen
19 ft x 13 ft ,5 inBedroom
9 ft ,11 in x 13 ft ,8 in4pc Bathroom
11 ft ,5 in x 8 ft ,4 inPrimary Bedroom
13 ft x 13 ft ,11 inProperty History
 50
50


