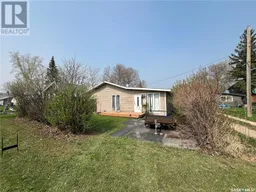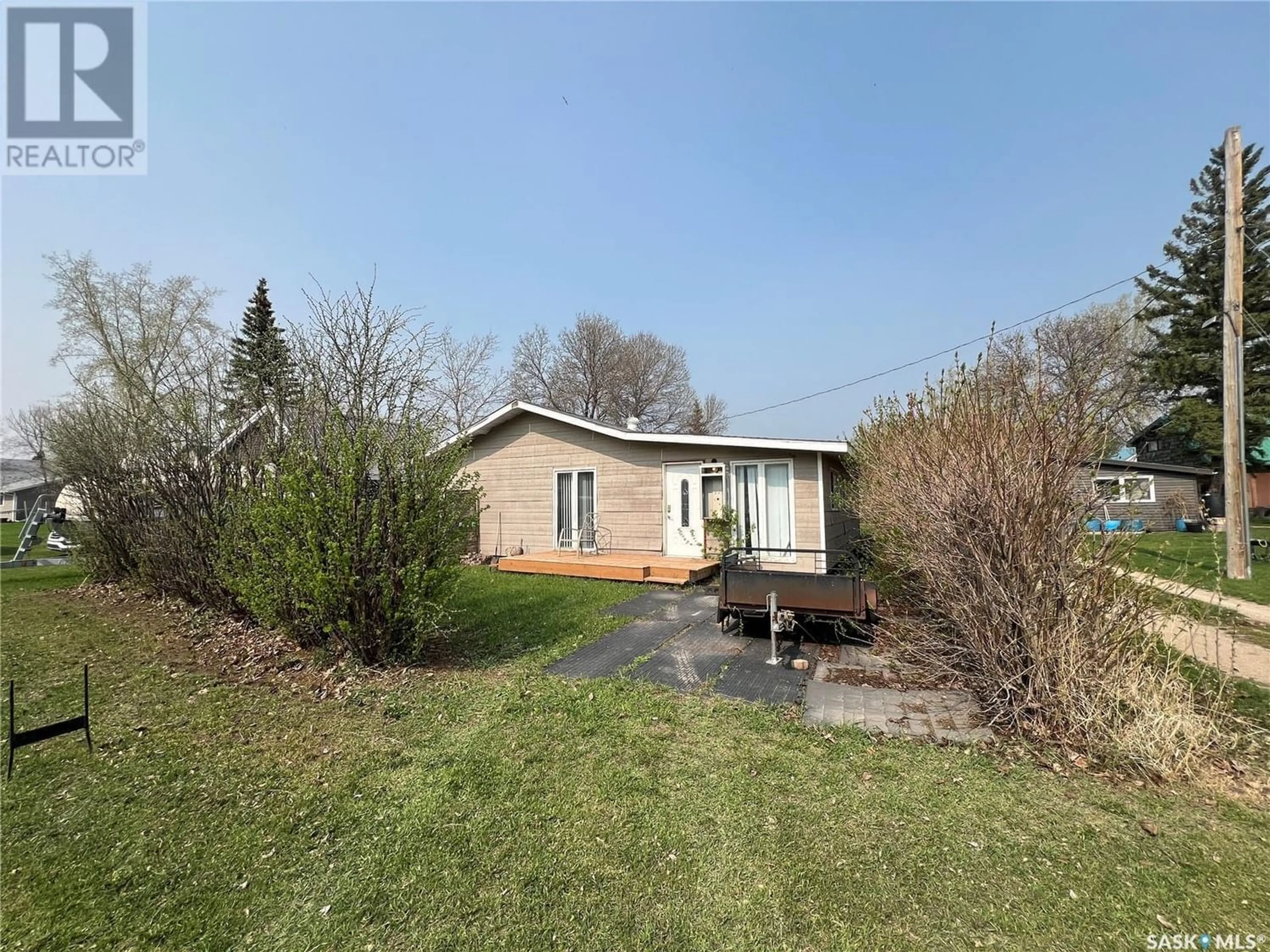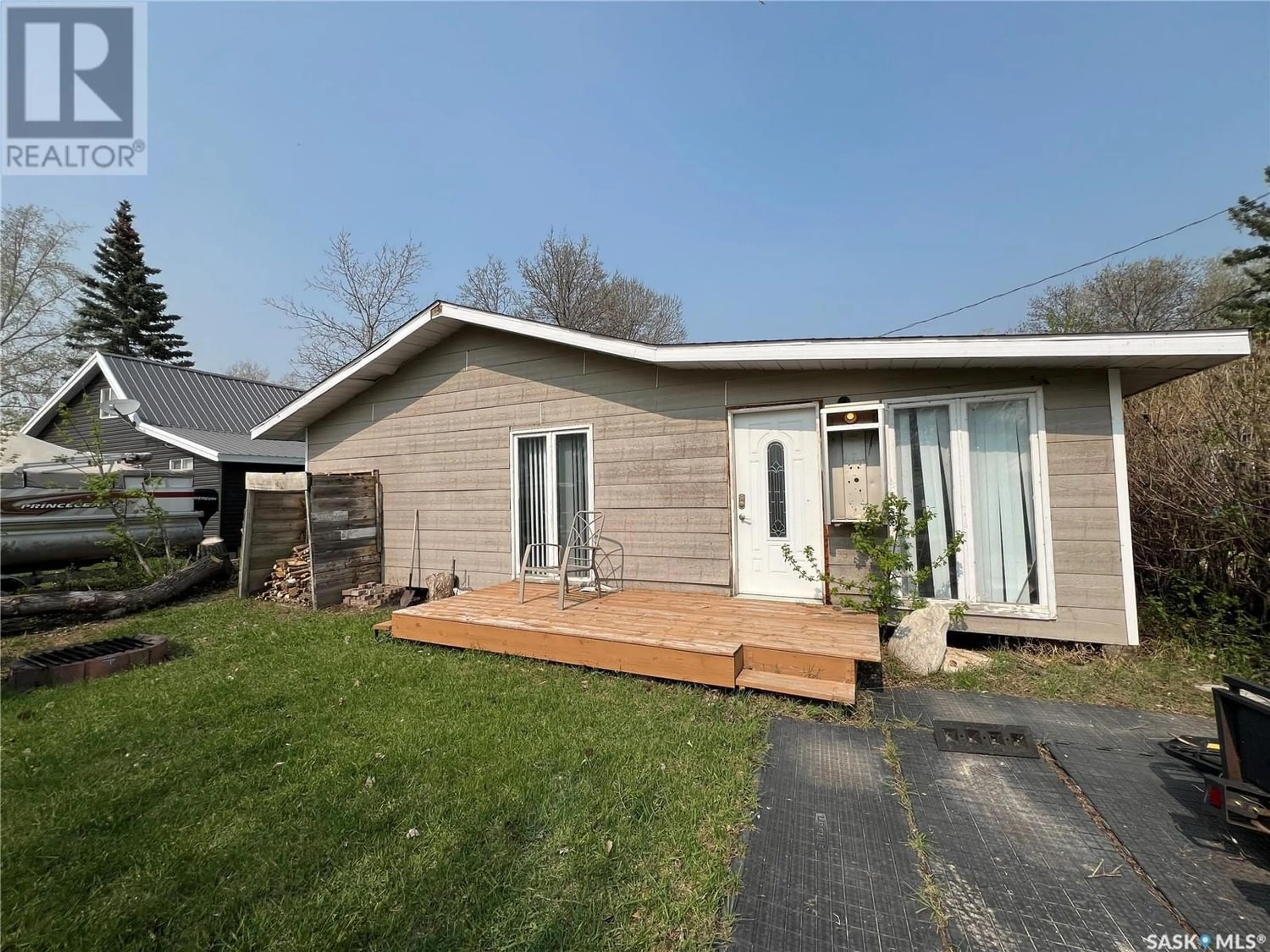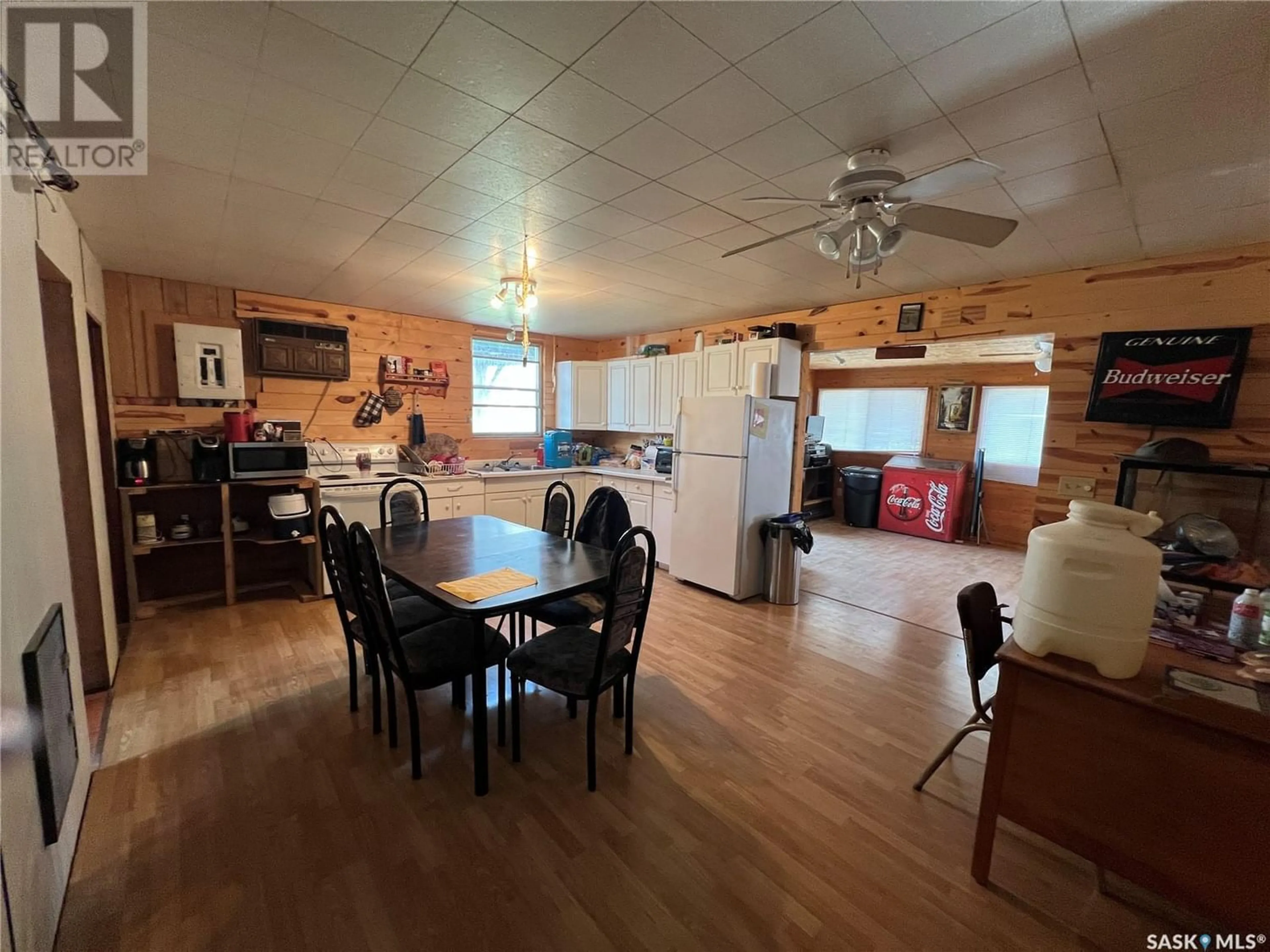108 4th STREET, Etters Beach, Saskatchewan S0G4R0
Contact us about this property
Highlights
Estimated ValueThis is the price Wahi expects this property to sell for.
The calculation is powered by our Instant Home Value Estimate, which uses current market and property price trends to estimate your home’s value with a 90% accuracy rate.Not available
Price/Sqft$118/sqft
Days On Market71 days
Est. Mortgage$472/mth
Tax Amount ()-
Description
Discover this charming 4-bedroom, 1-bathroom cabin at Etter's Beach, offering 931 sq ft of comfortable living space with a large eat in-kitchen that has plenty of cabinets and counter space and a nice cozy living room. Large deck off the back of the home to entertain or sit back an take in the lake air. Enjoy family evenings around the front firepit, perfect for roasting hotdogs and marshmallows. The spacious backyard is ideal for outdoor games, and the larger firepit is great for gatherings with friends and family and a garden shed to store your toys. The community provides summer swimming lessons for all ages and hosts a wonderful Canada Day celebration. Experience the serene and clear night sky in a quiet, safe, and peaceful environment. Friendly neighbors are always looking out for each other, adding to the welcoming atmosphere. Nearby, you'll find a playground with stairs leading to a mini beach, complete with a gazebo and picnic table. It's an excellent spot for frog and crayfish hunting. Multiple walkways offer public access to various parts of the lake, and the main beach, with its additional playground, is just a short walk away. Conveniently located, the towns of Imperial and Liberty are a short drive for groceries, a laundromat, and other amenities. Make an appointment today! (id:39198)
Property Details
Interior
Features
Main level Floor
Bedroom
5'5" x 9'3pc Bathroom
Living room
measurements not available x 27 ftKitchen/Dining room
14' x 17'8"Property History
 24
24


