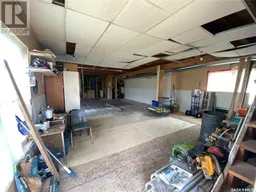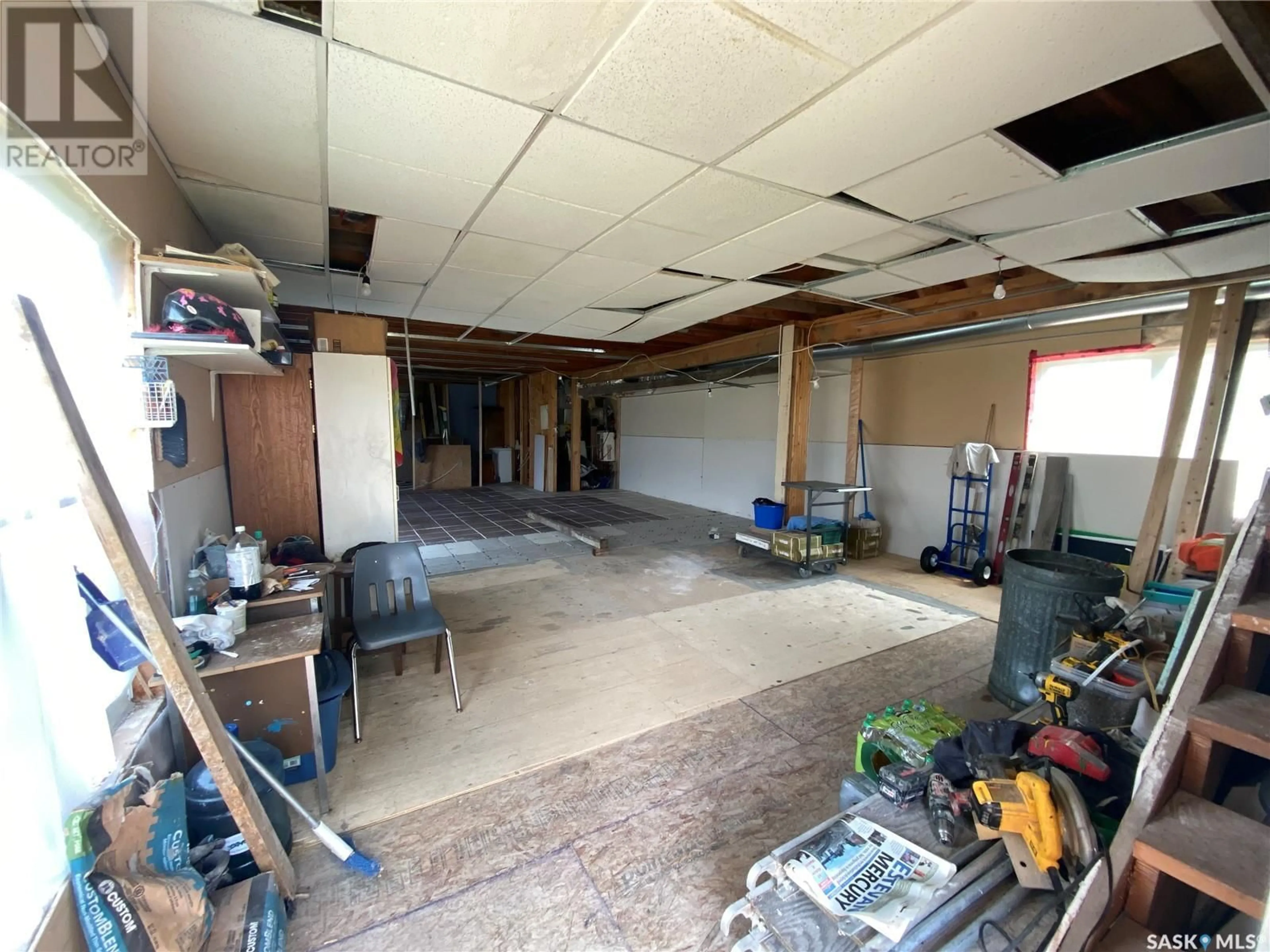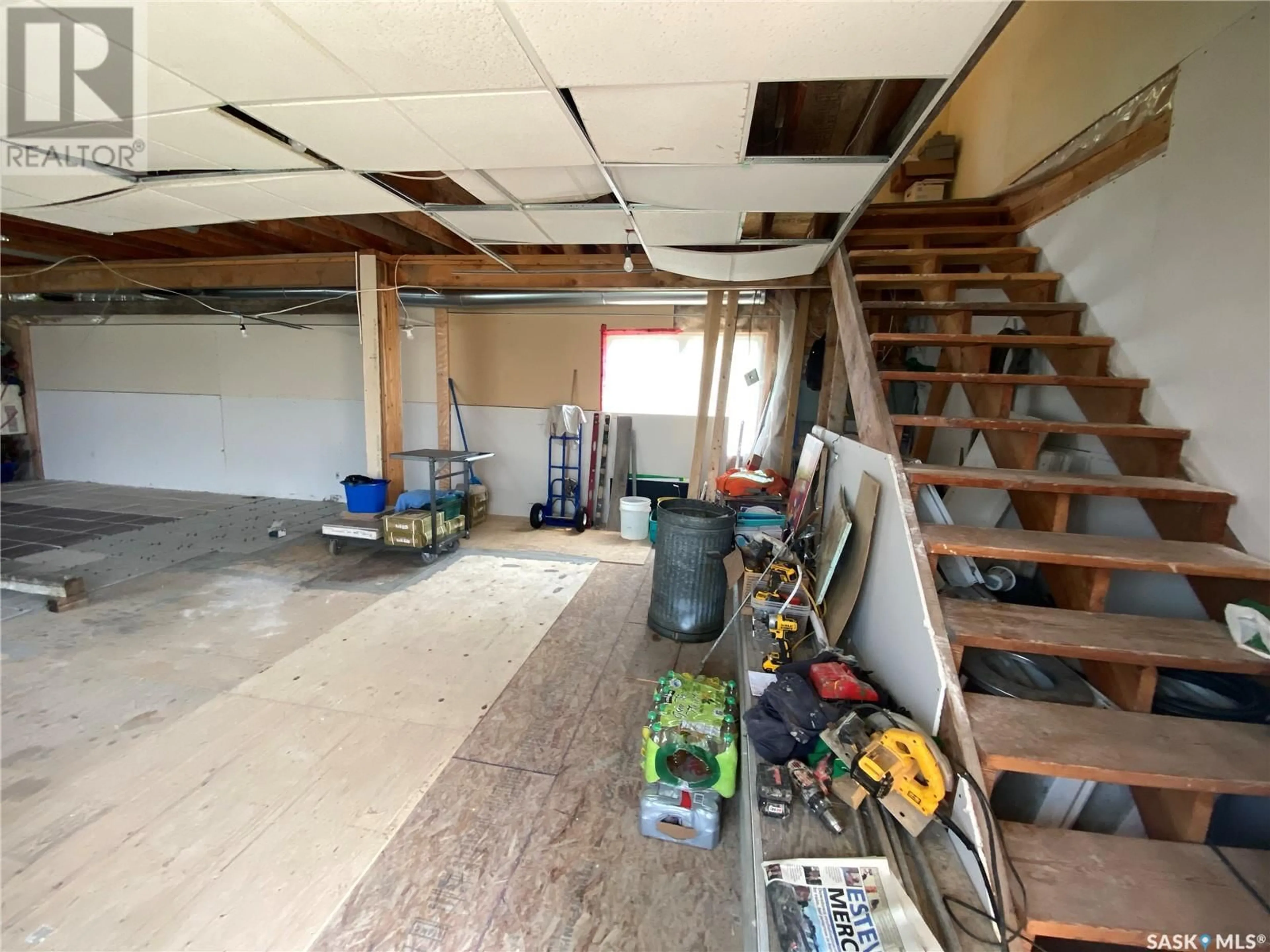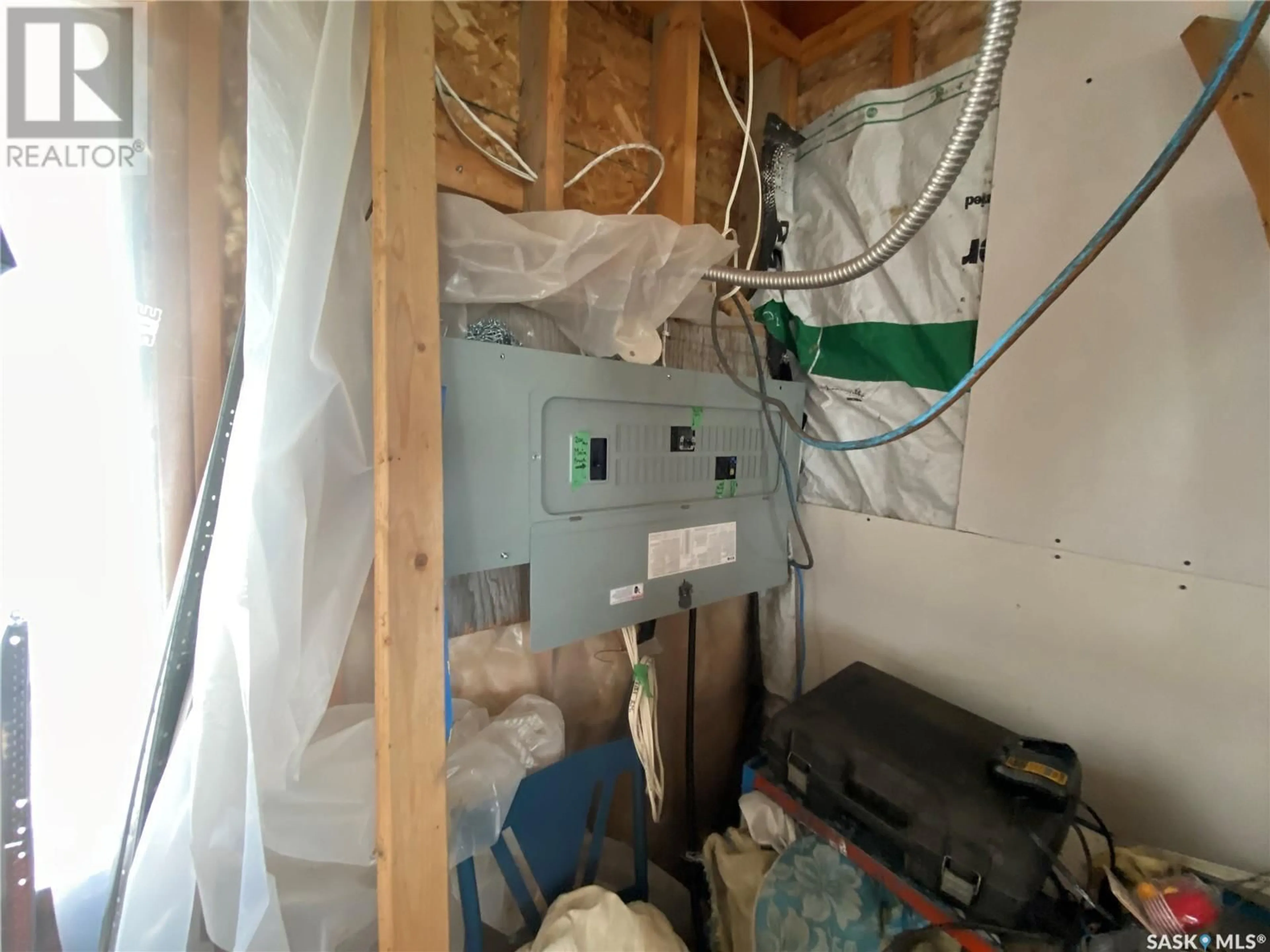251 2nd AVENUE, Benson, Saskatchewan S0C0L0
Contact us about this property
Highlights
Estimated ValueThis is the price Wahi expects this property to sell for.
The calculation is powered by our Instant Home Value Estimate, which uses current market and property price trends to estimate your home’s value with a 90% accuracy rate.Not available
Price/Sqft$23/sqft
Days On Market5 days
Est. Mortgage$257/mth
Tax Amount ()-
Description
Attention contractors and handy individuals with a vision! This property presents a significant project for those ready to take on a challenge. The 2-story structure, initiated in 2012, awaits completion by someone with the right expertise. Originally intended to house several rental suites, the building may require some reframing to add bedrooms and enhance functionality. While the bathrooms are partially roughed in, the furnace and water heater, though included, are not connected. Added value with a 200 amp panel and metal roof. Additionally, the original house, though separate, is attached to the main structure. It could serve as an excellent rental unit or in-law suite. This portion of the property is functional, boasting a new water heater and washer and dryer installed in 2023, but it also needs substantial renovations. The expansive 21,000 square foot lot includes four outbuildings: a large 40x28 shop, a single detached garage, and two sizable sheds. Power has been run to all but one and there are 220volt connections attached to one of them for RV connection. (id:39198)
Property Details
Interior
Features
Second level Floor
4pc Bathroom
5 ft ,4 in x 5 ft ,8 inOther
measurements not available x 18 ftDen
Den
measurements not available x 6 ft ,8 inProperty History
 46
46


