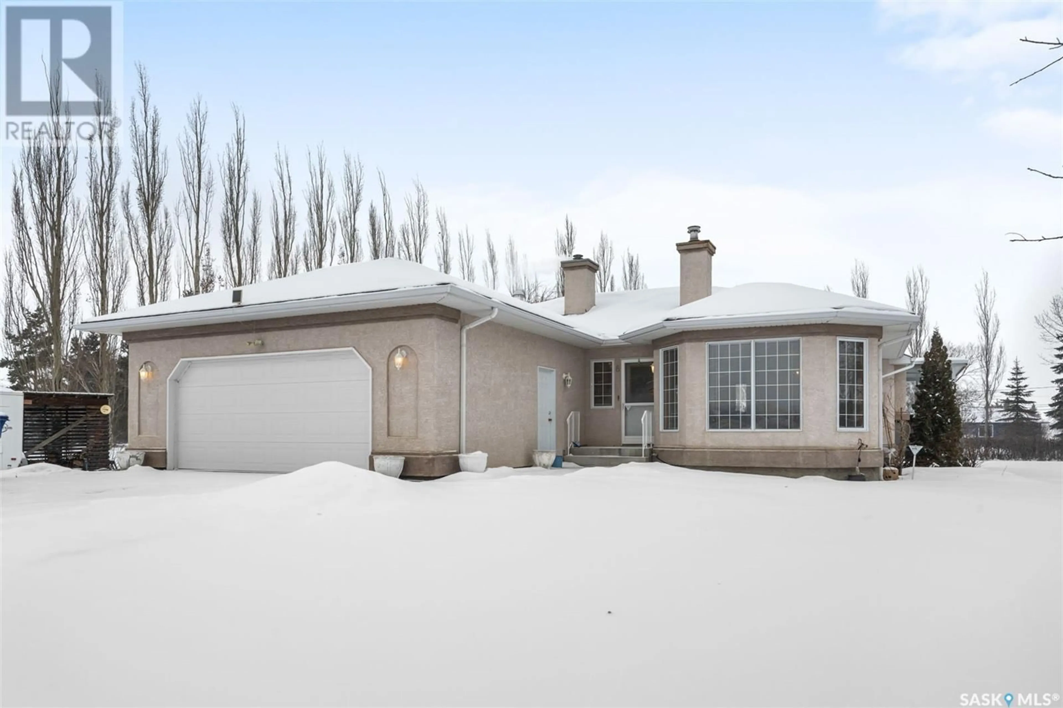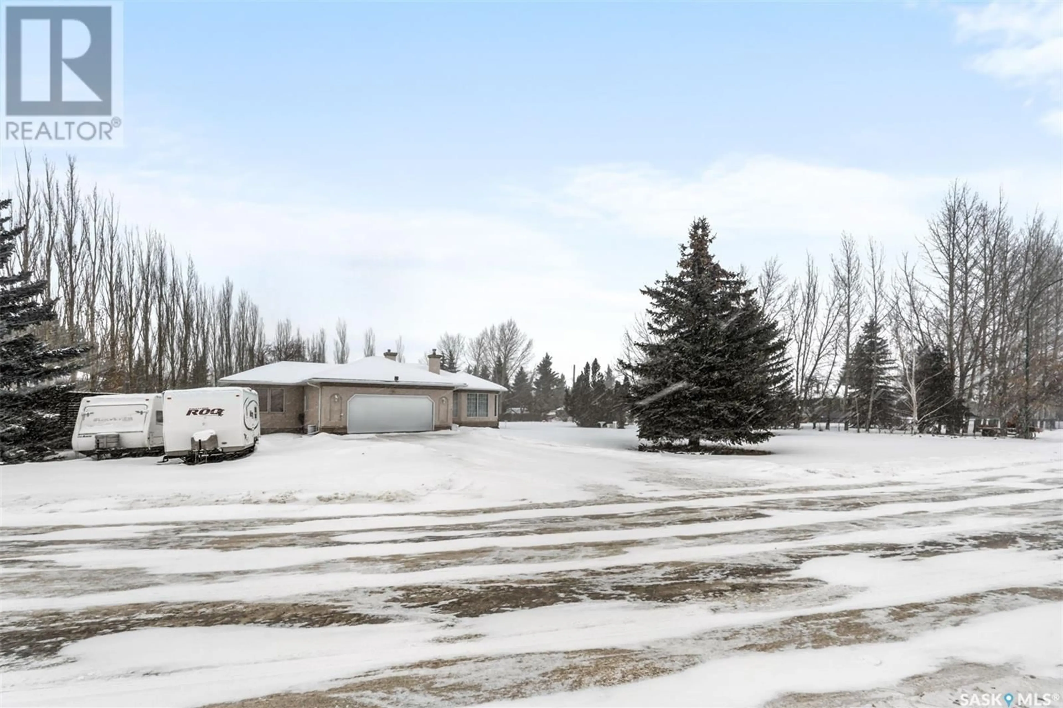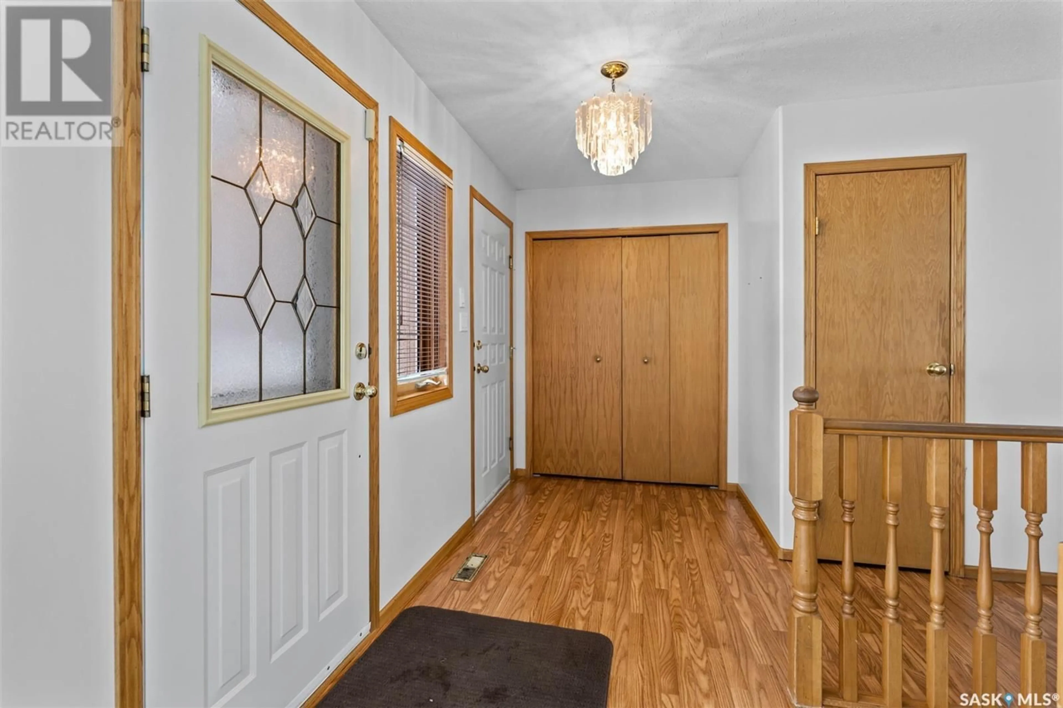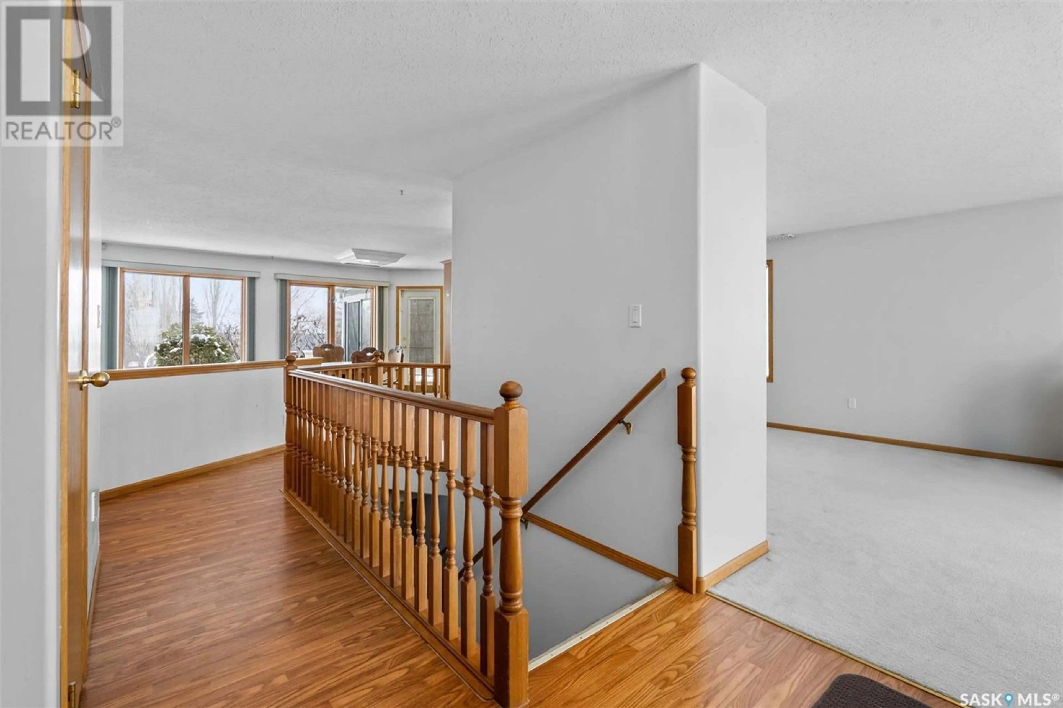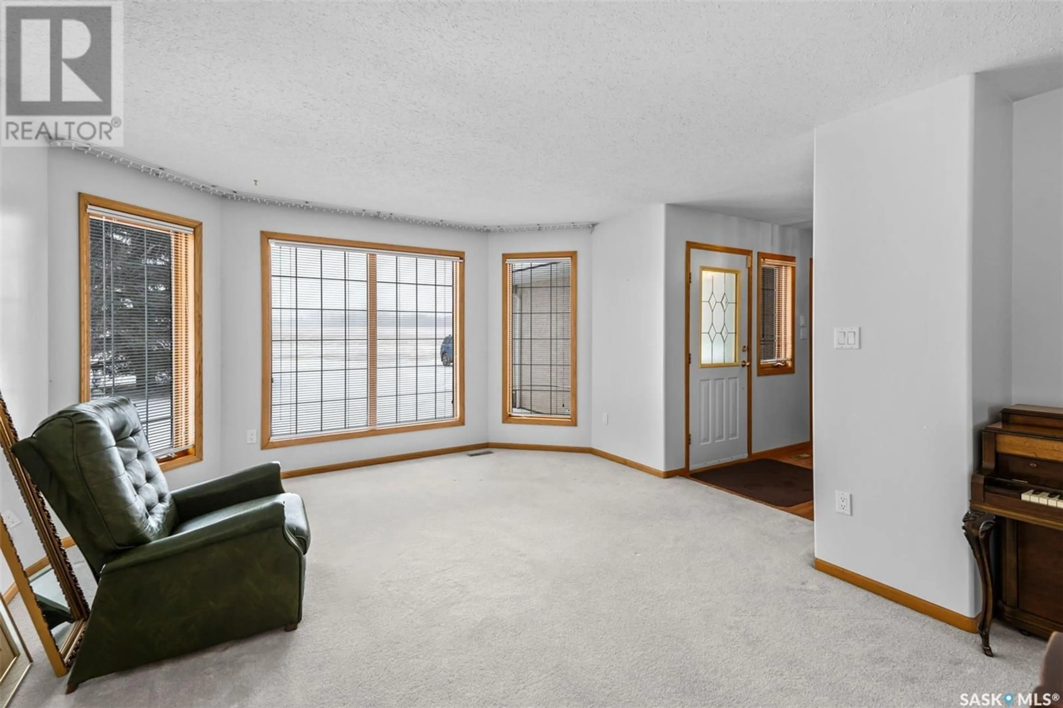8 Chemin Bellevue ROAD, Battleford, Saskatchewan S0M0E0
Contact us about this property
Highlights
Estimated ValueThis is the price Wahi expects this property to sell for.
The calculation is powered by our Instant Home Value Estimate, which uses current market and property price trends to estimate your home’s value with a 90% accuracy rate.Not available
Price/Sqft$292/sqft
Est. Mortgage$2,070/mo
Tax Amount ()-
Days On Market33 days
Description
Step into the large open entryway, filled with natural light, and experience the welcoming charm of this spacious bungalow. Set on a generous 0.81-acre lot, this home is located just minutes from all shops and services, offering the perfect blend of convenience and tranquility. The home features 4 large bedrooms and 3 bathrooms, including the convenience of main floor laundry. The versatile kitchen, complete with stainless steel appliances, is both functional and ready for your personal touch. Relax in the bright 3-season solarium overlooking the beautifully landscaped yard, ideal for gardening or outdoor relaxation. The fully finished basement boasts a large family room and 2 generously sized bedrooms, offering additional space for family, guests, or hobbies. The expansive lot provides plenty of room for outdoor activities, storage, or creating your dream garden. The layout is perfect for those looking to customize their dream home or simply move in and enjoy. With an attached 2-car garage, this home offers both convenience and potential. Don't miss your chance to own this serene retreat close to everything you need! Schedule your viewing today! (id:39198)
Property Details
Interior
Features
Basement Floor
Other
13 ft ,1 in x 30 ft ,3 inBedroom
11 ft ,4 in x 11 ft ,7 in3pc Bathroom
5 ft ,7 in x 10 ft ,3 inBedroom
11 ft ,11 in x 12 ft ,1 inProperty History
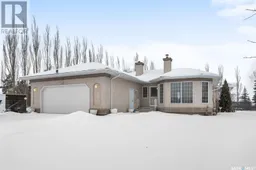 31
31
