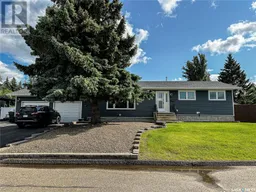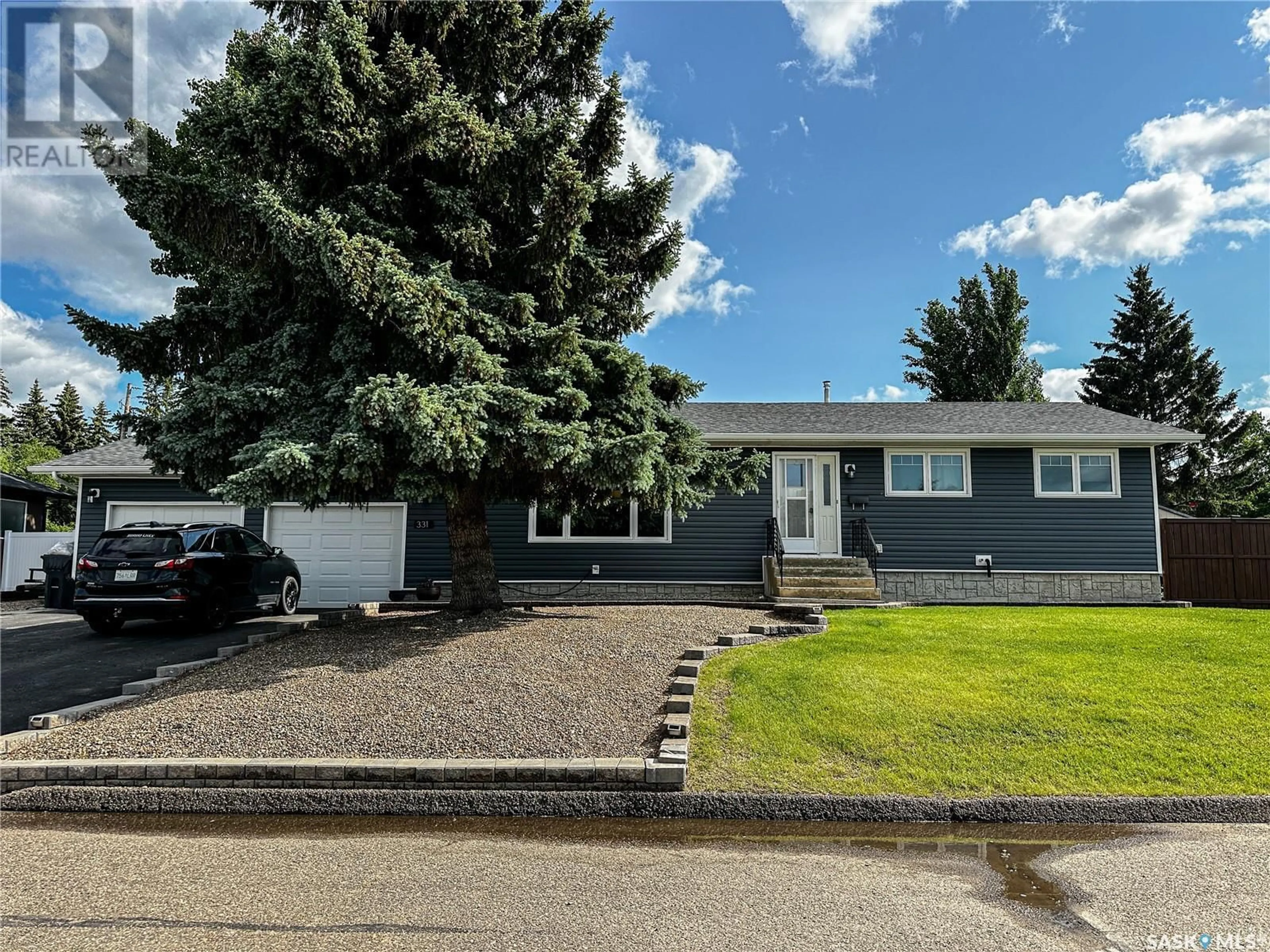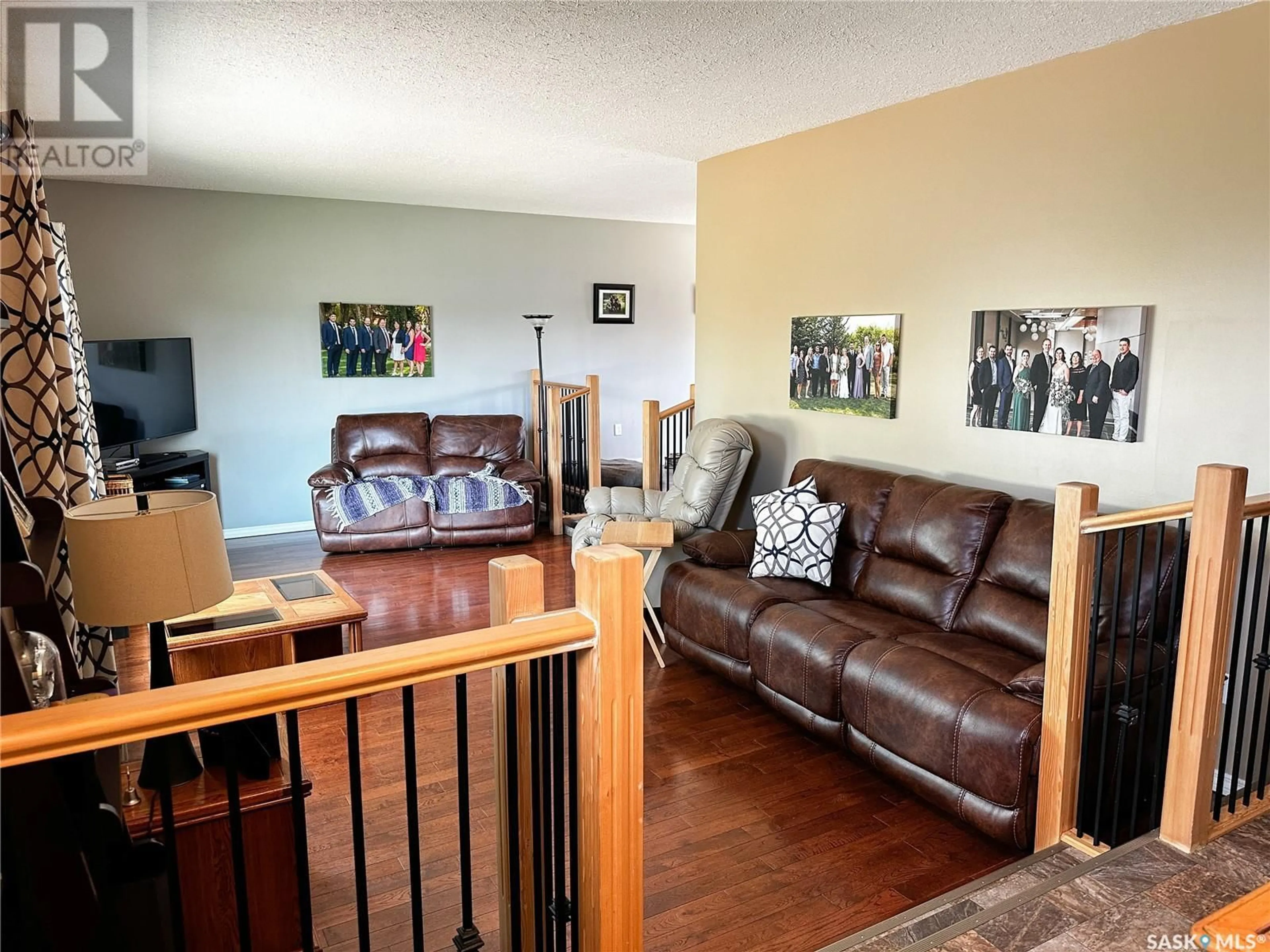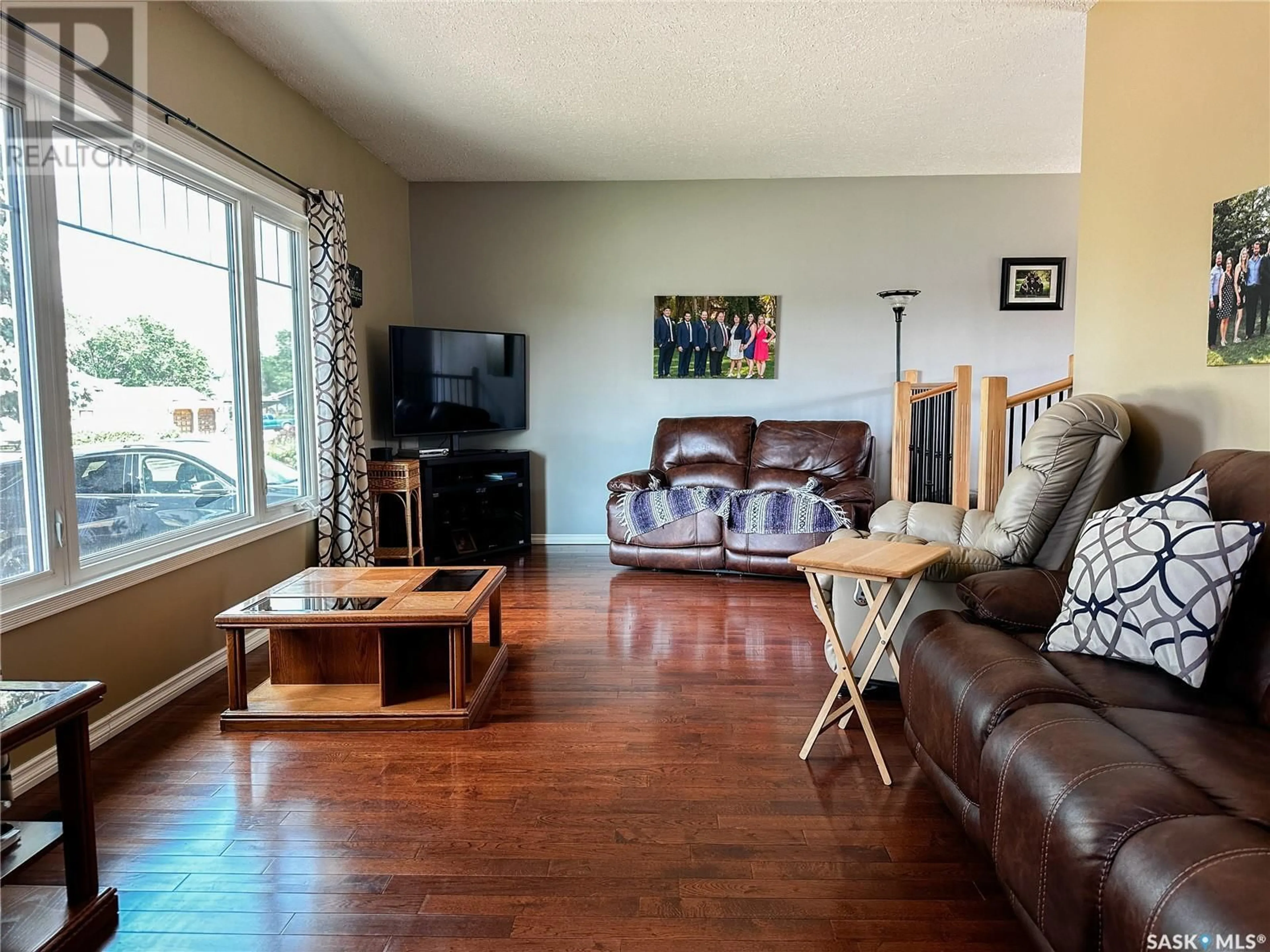331 32nd STREET, Battleford, Saskatchewan S0M0E0
Contact us about this property
Highlights
Estimated ValueThis is the price Wahi expects this property to sell for.
The calculation is powered by our Instant Home Value Estimate, which uses current market and property price trends to estimate your home’s value with a 90% accuracy rate.Not available
Price/Sqft$260/sqft
Days On Market29 days
Est. Mortgage$1,503/mth
Tax Amount ()-
Description
Amazing Battleford bungalow on a large, beautifully manicured lot! Nestled on a desirable street in the Town of Battleford, this 1344 square foot home is an excellent option for a family. Sitting on half a VLA lot, this property has been meticulously cared for. The home boasts an amazing layout, featuring 3 spacious bedrooms on the main level, hardwood flooring in the updated kitchen, and a cozy sunken living room. All windows have been updated for added comfort and energy efficiency. The kitchen offers ample storage and is open to the dining room, with direct access to the double car garage. There are patio doors that lead to the large backyard, complete with mature trees and so much room to roam. Enjoy the convenience of main floor laundry off the back door, which also includes a two piece bathroom. The cozy basement is perfect for additional living space, complete with 2 bedrooms, a den (currently used as a bedroom), a good sized family/rec room, and a three-piece bath. This home has been so well maintained over the years with numerous updates, including a new furnace, central air, water heater installed in 2017, and replaced shingles. This property will not last long, so don't delay—call your agent today for your personal viewing. (id:39198)
Property Details
Interior
Features
Basement Floor
Den
9'11 x 15'5Other
11'5 x 25'7Bedroom
11'11 x 10'103pc Bathroom
8'2 x 5'7Property History
 32
32


