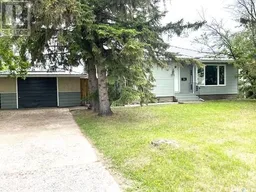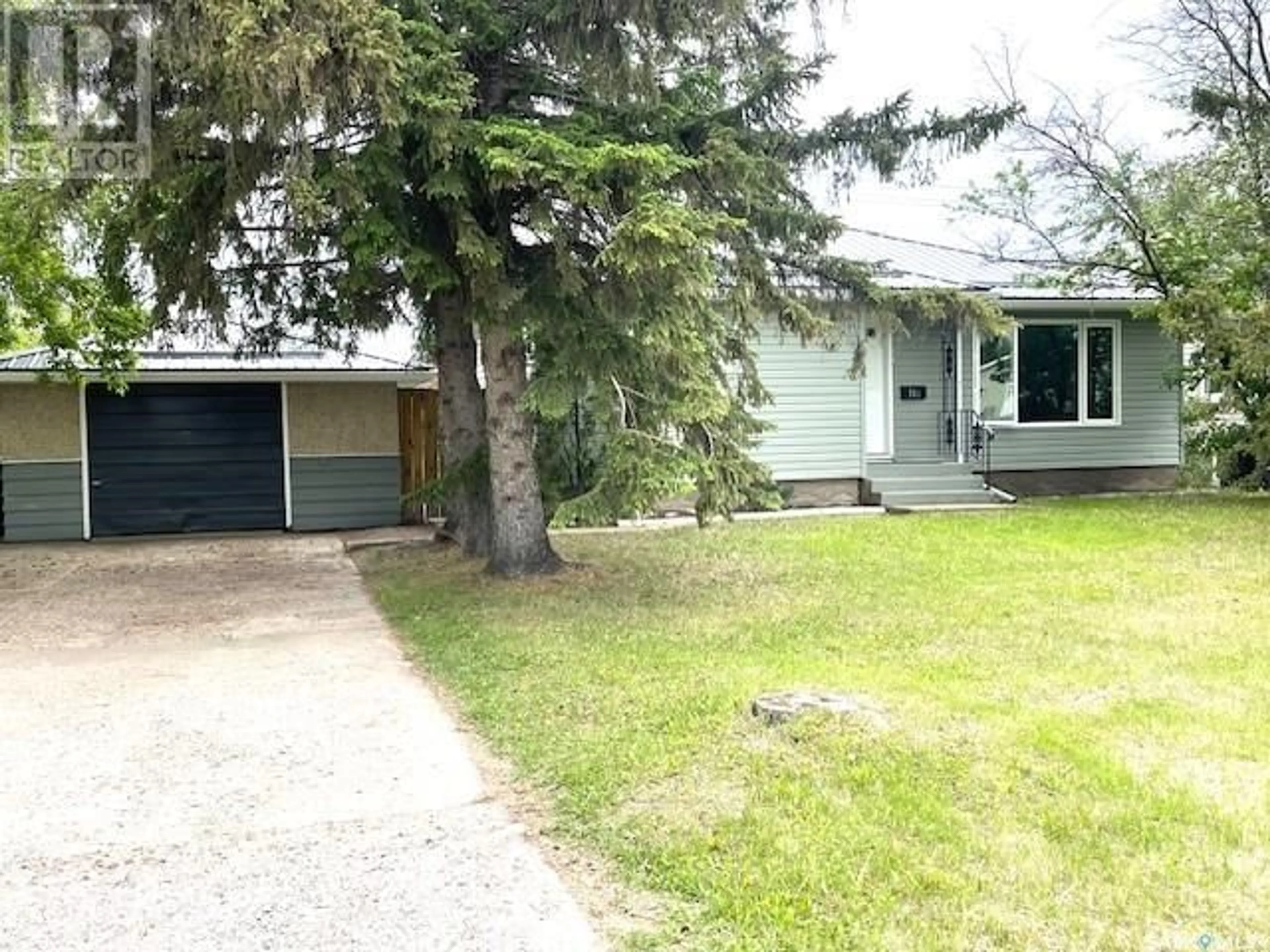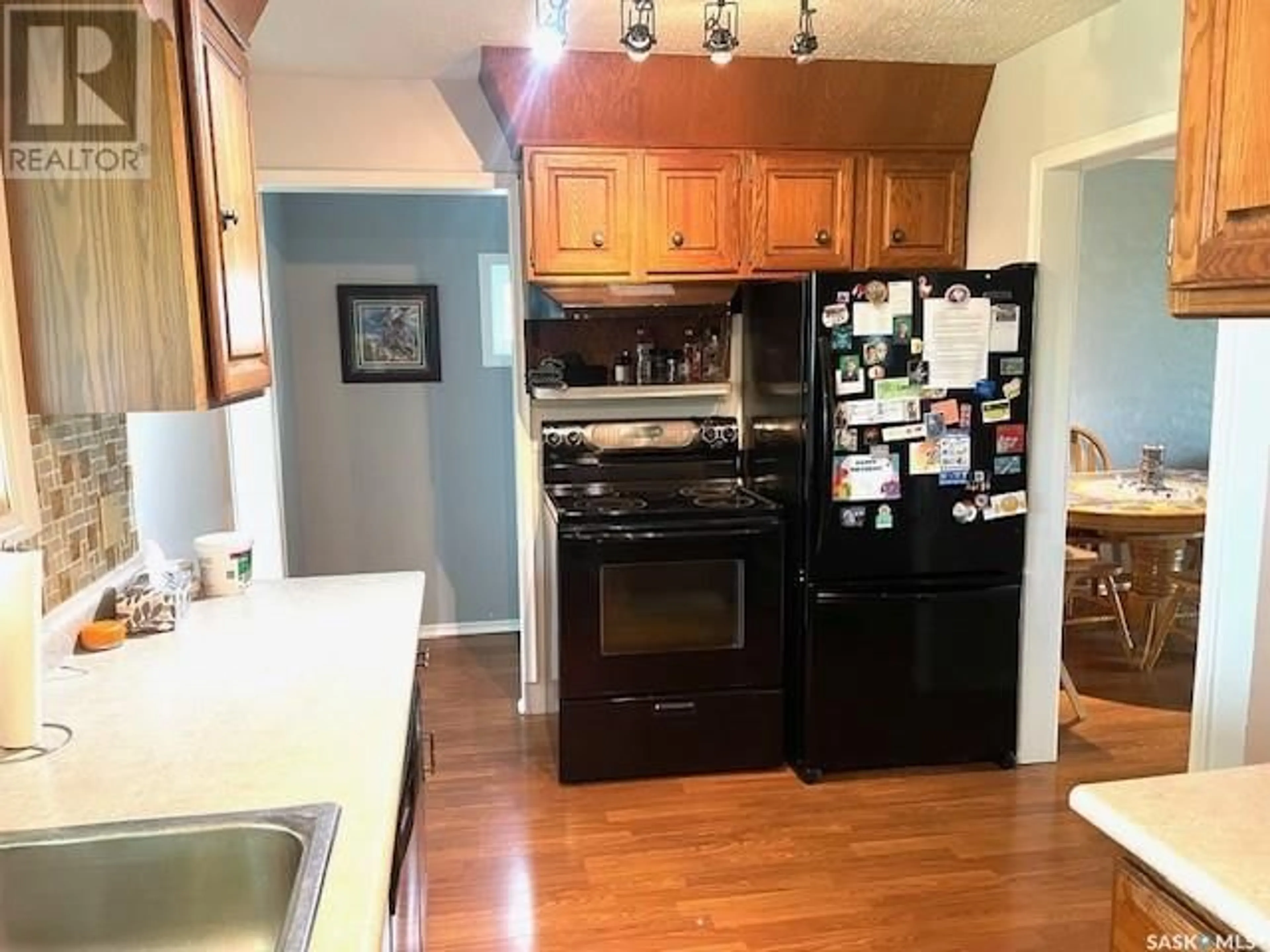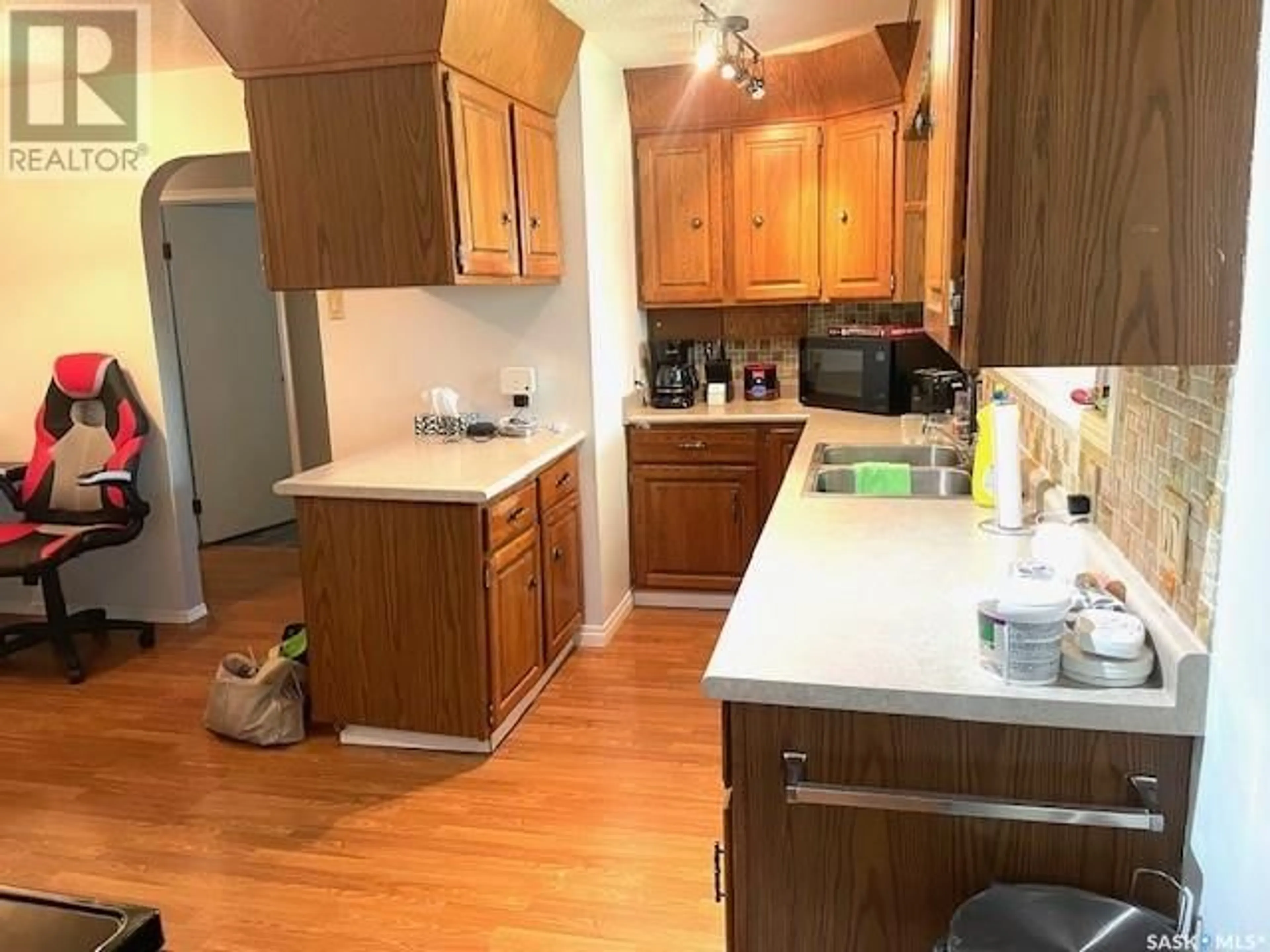311 26th STREET, Battleford, Saskatchewan S0M0E0
Contact us about this property
Highlights
Estimated ValueThis is the price Wahi expects this property to sell for.
The calculation is powered by our Instant Home Value Estimate, which uses current market and property price trends to estimate your home’s value with a 90% accuracy rate.Not available
Price/Sqft$223/sqft
Days On Market54 days
Est. Mortgage$966/mth
Tax Amount ()-
Description
Battleford home with plenty of charm and is conveniently located within walking distance to a school, parks and shopping. The main floor includes a living room, dining area and nook, 2 bedrooms, large full bathroom, kitchen and large mudroom. The mudroom includes space for a freezer, pantry and closet. Central vacuum and 5 appliances (dish washer, stove, fridge, front loading stackable washer and natural gas-powered dryer). The square footage is 1,006 which includes 80 sq ft which is the mudroom with no heat ducting. The basement has been completely renovated within the past few years and features a large bedroom, a new large full bathroom, a laundry room and a lot of storage space. New vinyl plank flooring, installed February, 2024. Relatively new furnace and 33-gallon water heater. Upgraded plumbing and electrical box replaced in 2021 including updating from 70 amps to 100 amps. Many new lights, switches and outlets. Exterior of the house has been renewed to be maintenance free, new windows, metal roofing (soffits and facia) and eaves troughs new in 2023. Plastic siding over foam insulation. Detached garage with new metal roofing and eaves troughs and large shed (also with new metal roofing). Beautiful, relatively carefree yard. Newer privacy fenced back yard with a water/pond feature and a garden space. Covered concrete pad leading to the back mud room. Spacious driveway, can accommodate 4 vehicles. (id:39198)
Property Details
Interior
Features
Basement Floor
3pc Bathroom
7 ft ,10 in x 7 ft ,8 inLaundry room
8 ft ,3 in x 8 ftBedroom
10 ft ,10 in x 10 ft ,10 inOther
24 ft x 15 ft ,9 inProperty History
 27
27


