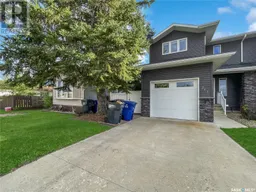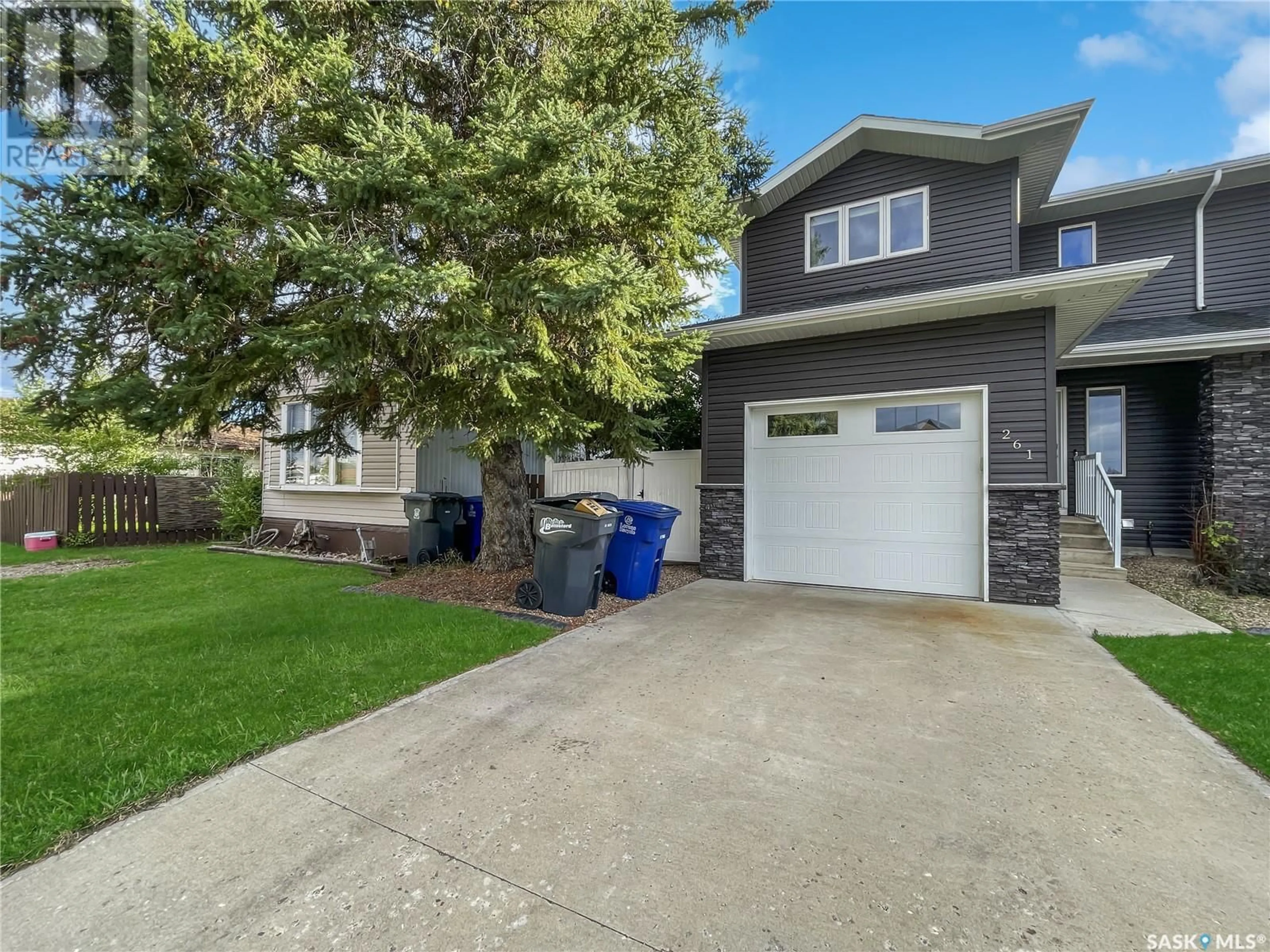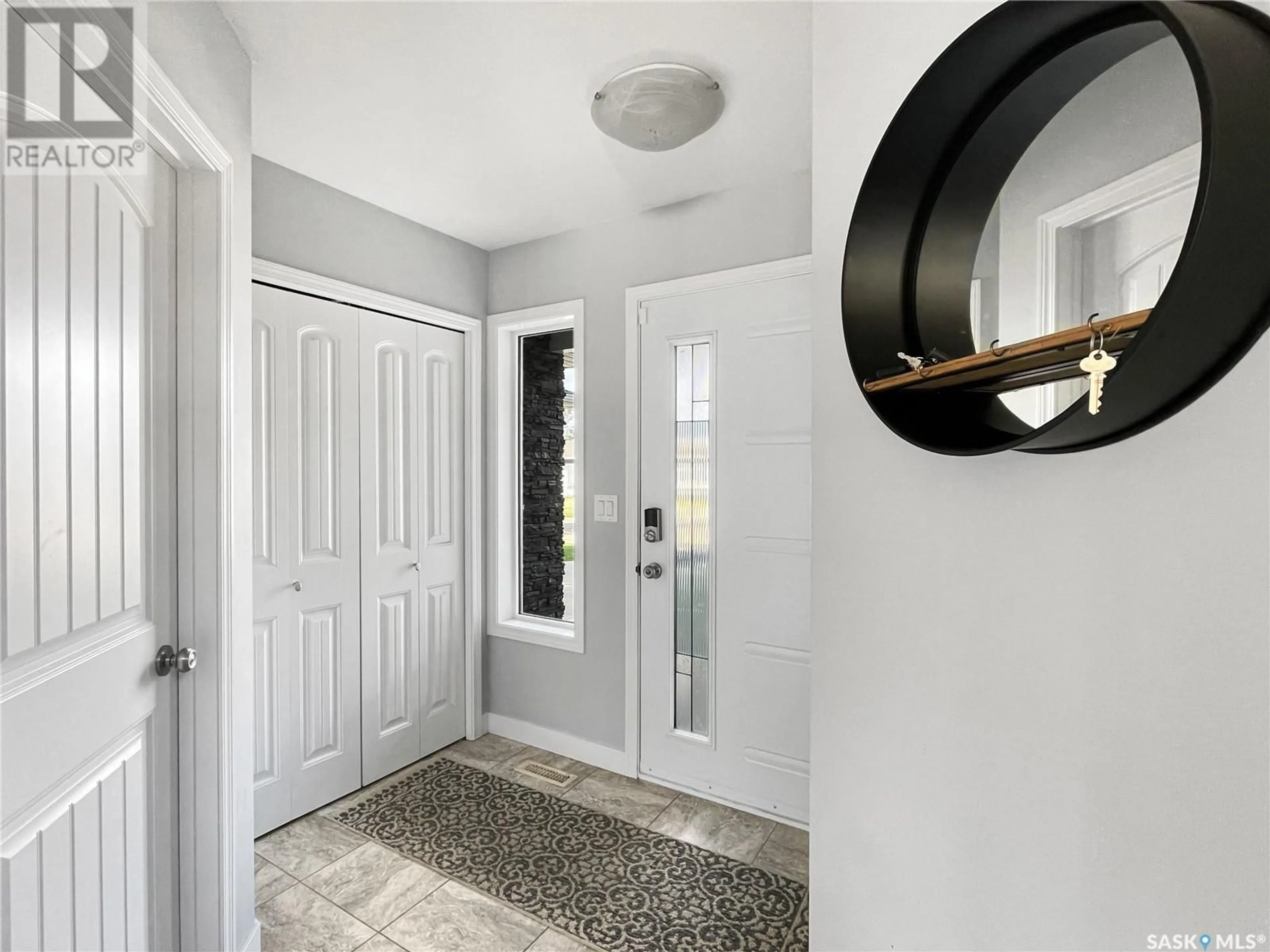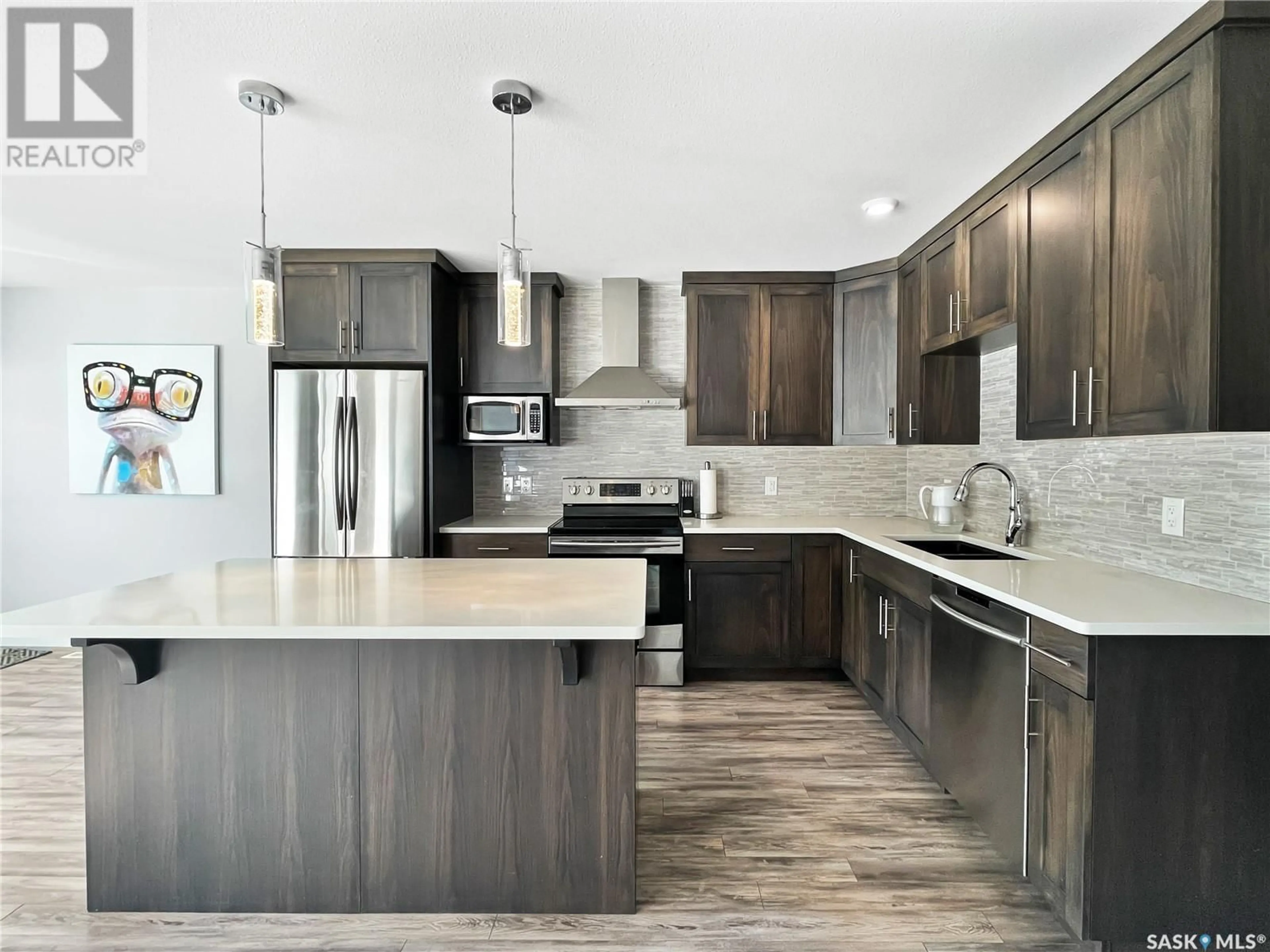261 30th STREET W, Battleford, Saskatchewan S0M0E0
Contact us about this property
Highlights
Estimated ValueThis is the price Wahi expects this property to sell for.
The calculation is powered by our Instant Home Value Estimate, which uses current market and property price trends to estimate your home’s value with a 90% accuracy rate.Not available
Price/Sqft$202/sqft
Est. Mortgage$1,224/mo
Tax Amount ()-
Days On Market49 days
Description
Gorgeous 2 story semi-detached home in the sought after town of Battleford! This beautiful family home features 3 bedrooms, 2 bathrooms and an attached garage with direct entry into the home. The open concept layout has beautiful laminate flooring throughout and an incredible kitchen/dining area, complete with quartz countertops, gorgeous wood cupboards and a large island with drink fridge. You’ll love the stainless steel appliances and stylish tile backsplash. The living room is open to the kitchen and dining and has ample natural light. The dining area opens directly onto a private deck which overlooks the lovely fenced in yard, complete with garden boxes and barbecue area with natural gas hook-up. A nice sized 2 pc bath completes the main level. Upstairs you’ll find the 3 large bedrooms and a spacious 4 piece bath. The primary bedroom has a large walk-in closet. There is a hook up ready for laundry on this level as well. The partially finished basement has a family room, recreation room, furnace room and laundry/storage. Special features of this home also include central air-conditioning, underground sprinklers, central vac, custom blinds and more. Don't miss out on this opportunity - call to book your showing today! (id:39198)
Property Details
Interior
Features
Second level Floor
Primary Bedroom
11 ft ,10 in x 13 ft ,6 in4pc Bathroom
8 ft ,10 in x 10 ftBedroom
11 ft ,10 in x 10 ft ,2 inBedroom
10 ft ,11 in x 10 ft ,7 inProperty History
 29
29


