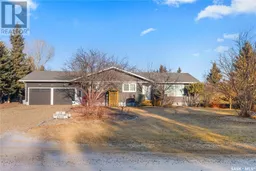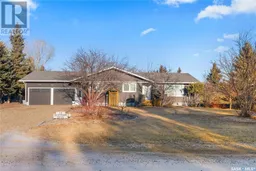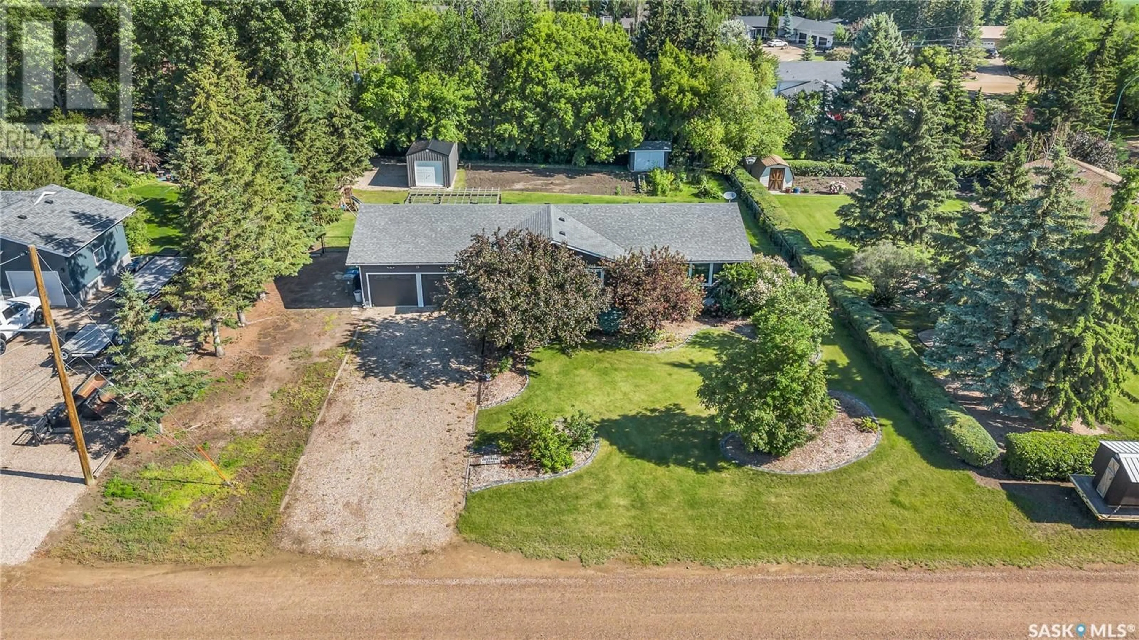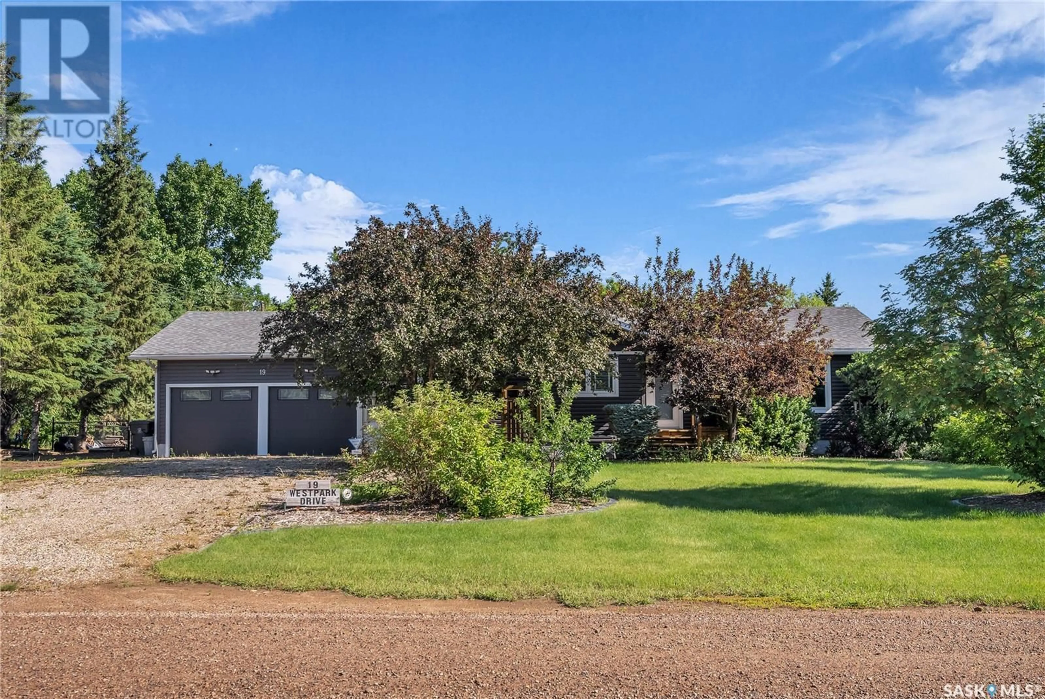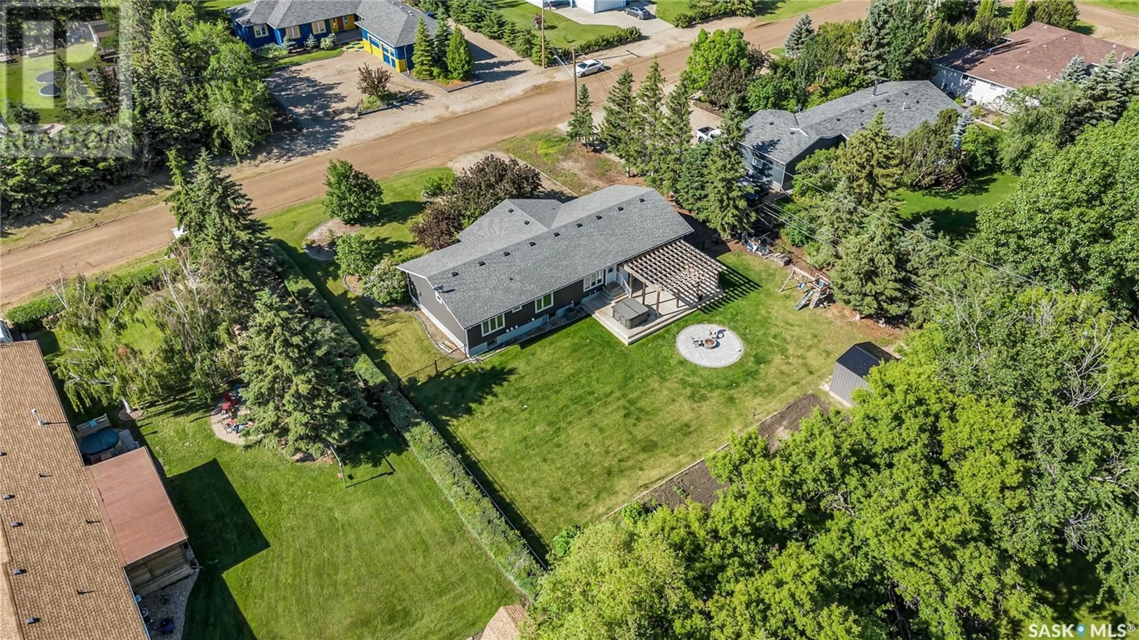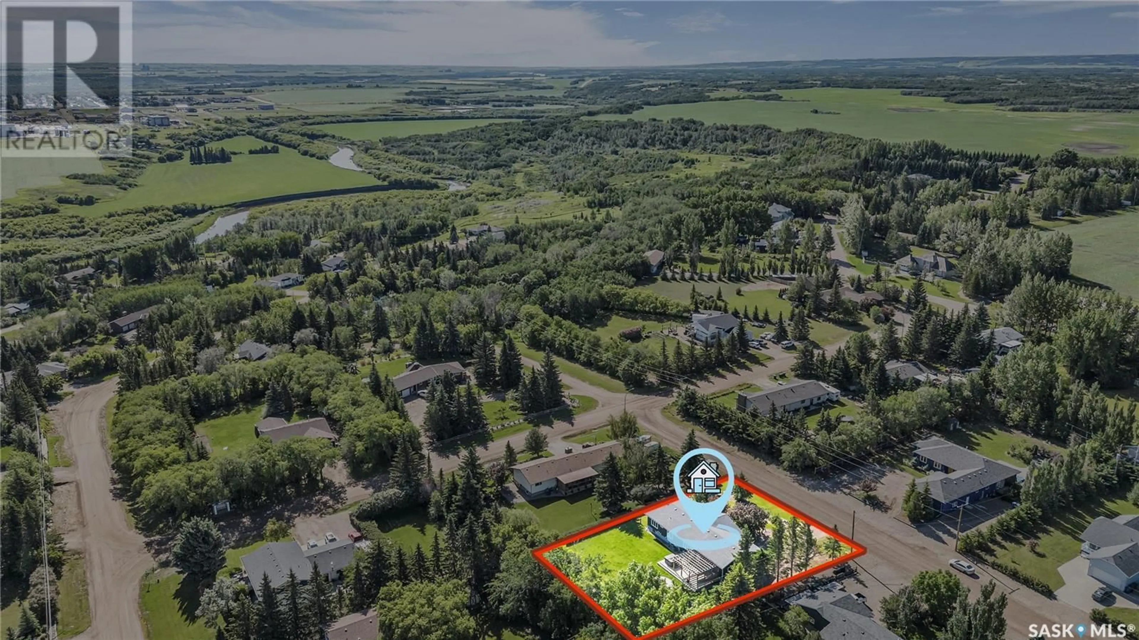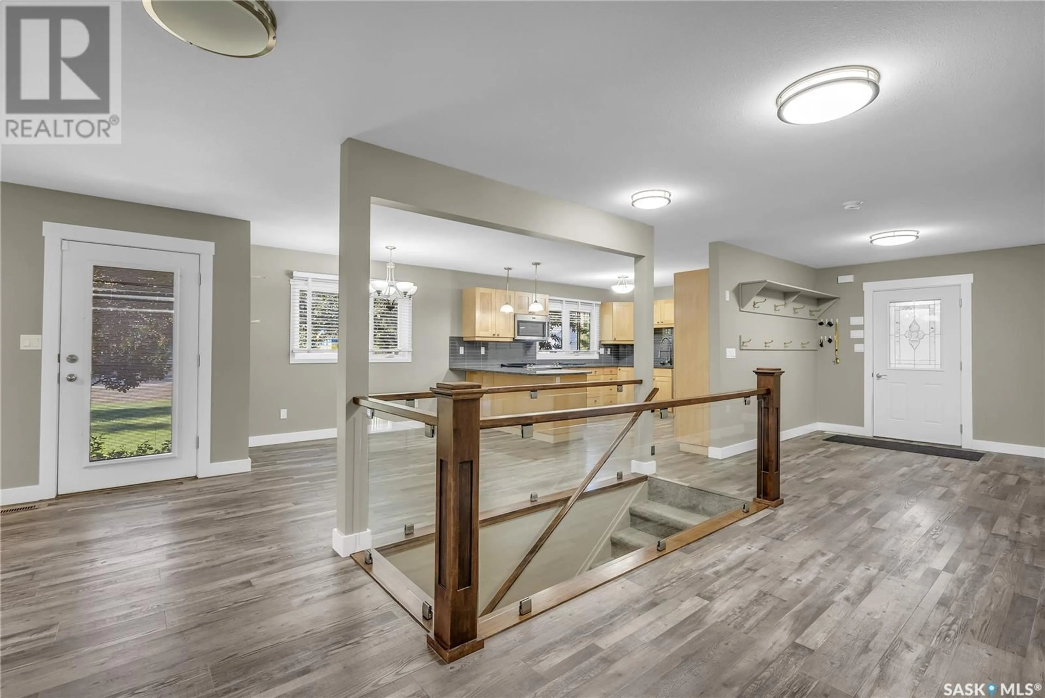19 West Park DRIVE, Battleford, Saskatchewan S0M0E0
Contact us about this property
Highlights
Estimated ValueThis is the price Wahi expects this property to sell for.
The calculation is powered by our Instant Home Value Estimate, which uses current market and property price trends to estimate your home’s value with a 90% accuracy rate.Not available
Price/Sqft$363/sqft
Est. Mortgage$2,401/mo
Tax Amount ()-
Days On Market202 days
Description
Discover high-quality, contemporary renovations with impeccable attention to detail, functionality, and design in this beautiful 1536 sqft bungalow on a 1/2 acre lot in the prestigious West Park Subdivision! This home has been upgraded at every square inch, and is move in ready for you to enjoy. With exceptional curb appeal, the exterior features stylish finishes, newer shingles, and beautifully a landscaped yard, both front and back. The 24x30 detached garage is heated, well-lit, and boasts 11-foot ceilings with direct entry to the home. As you step inside, you'll be greeted by a spacious foyer that leads into the open-concept kitchen, dining, and living room area. The main level has new vinyl plank flooring in neutral hues and updated lighting, contributing to the home's modern feel. The kitchen is a chef's dream, featuring granite countertops, stainless steel appliances, and a large corner pantry. The cozy living room is perfect for relaxation, complete with a feature gas fireplace. The main floor offers three large bedrooms, a 4-piece bath, and a gorgeous 3-piece ensuite off the master bedroom. All windows are triple pane, equipped with custom blinds and numerous custom built-ins for optimal storage. The well-laid-out basement development includes plush carpet with 2 & 3/4 inch memory foam underlay. The basement features a sizeable rec room, two additional bedrooms, a large 3-piece bathroom, and a huge family room behind a custom barn wood sliding door. The bright and airy laundry room is well-sized and includes a sink. All mechanical and electrical systems have been upgraded, with features including an air exchanger, central air, and a brand new water softener. The backyard oasis is complete with a beautiful pergola on the large deck, hot tub, a stone fire-pit area, massive garden space, underground sprinklers, and a large 12x24 shed. This home truly needs to be seen to be fully appreciated! This beauty won't last long - call today for your personal tour! (id:39198)
Property Details
Interior
Features
Basement Floor
Family room
23'7 x 12'11Bedroom
11'2 x 22'6Bedroom
10'2 x 15'23pc Bathroom
8'6 x 4'6Property History
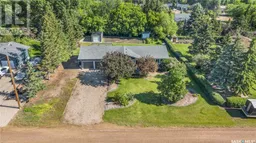 48
48