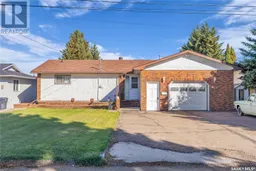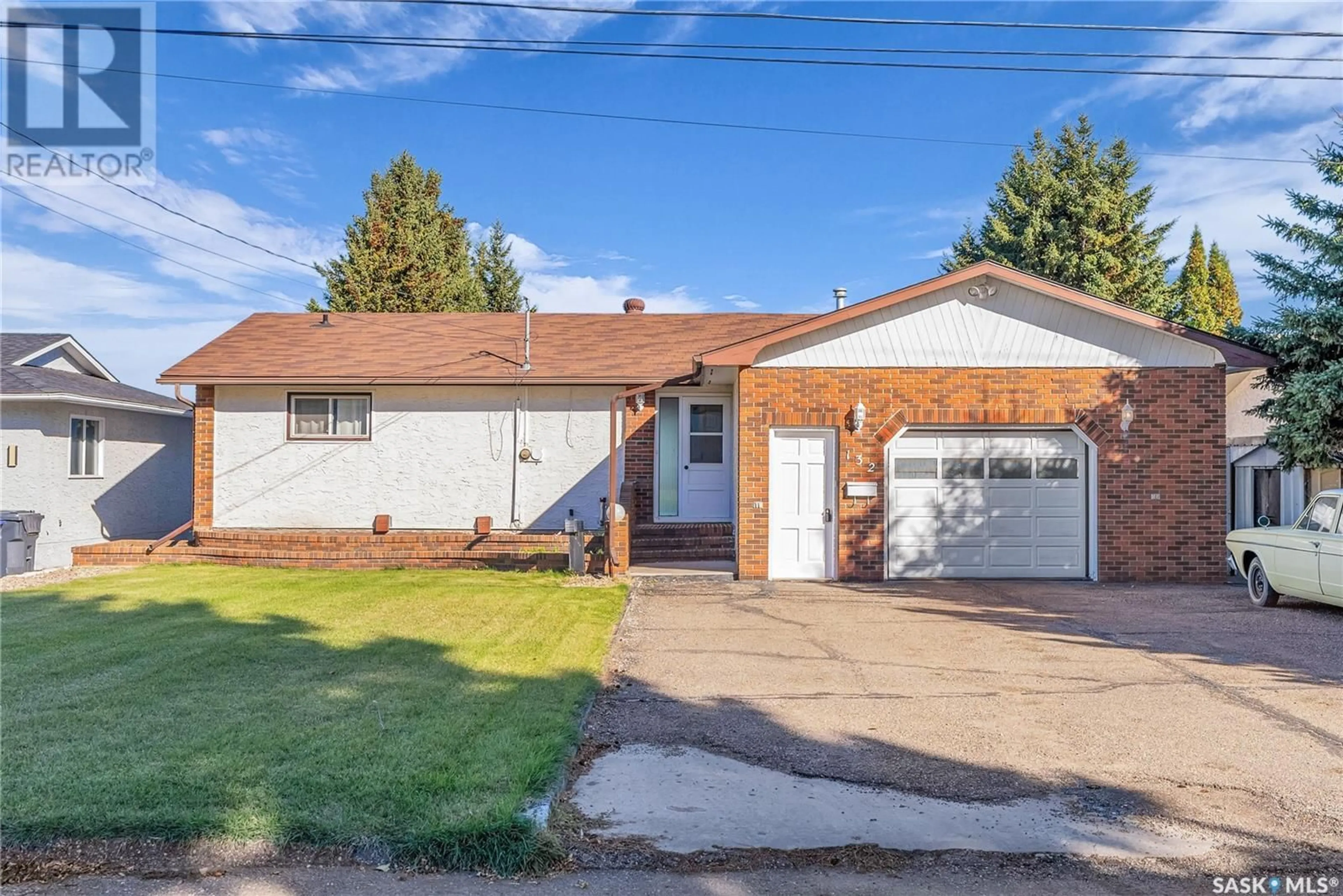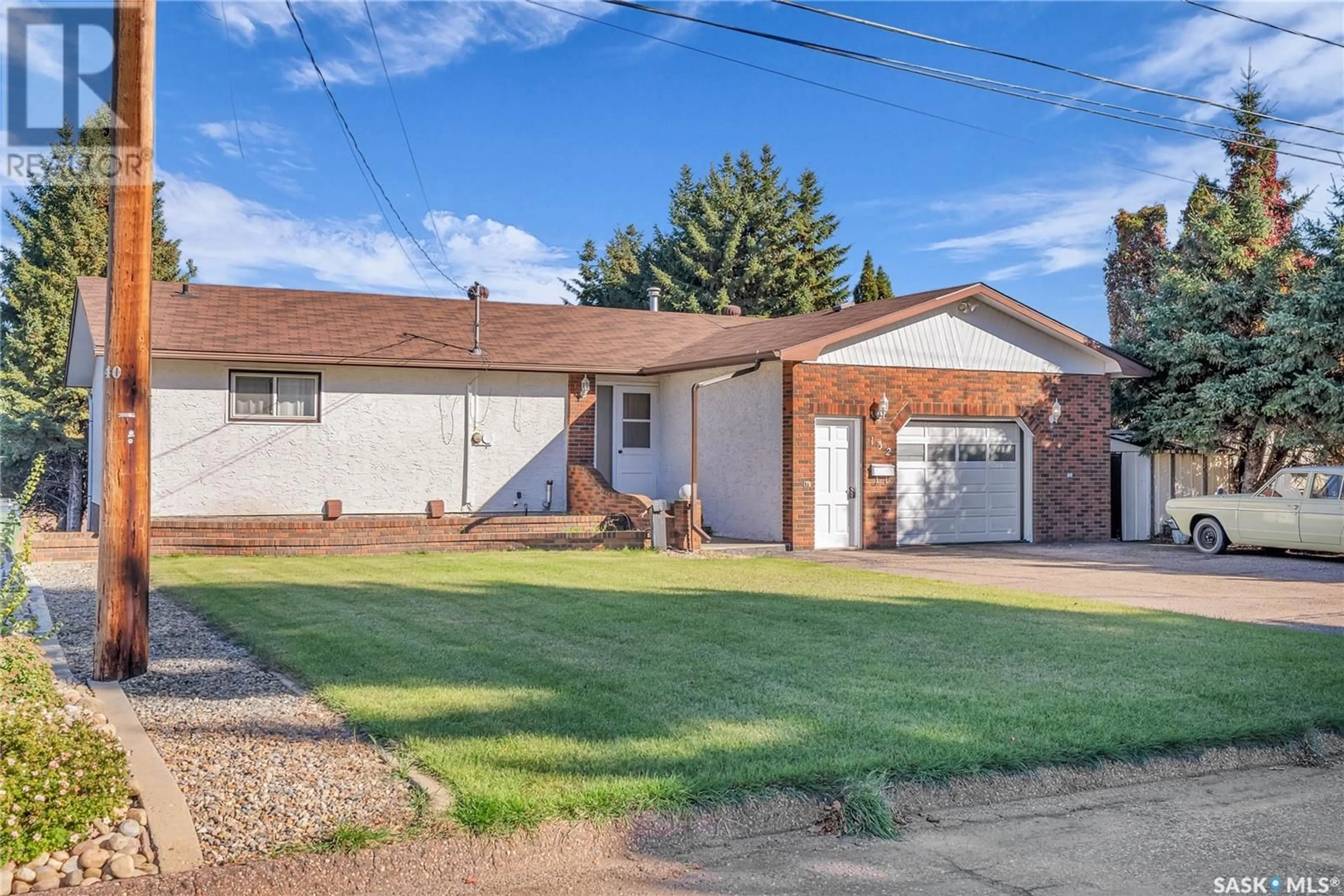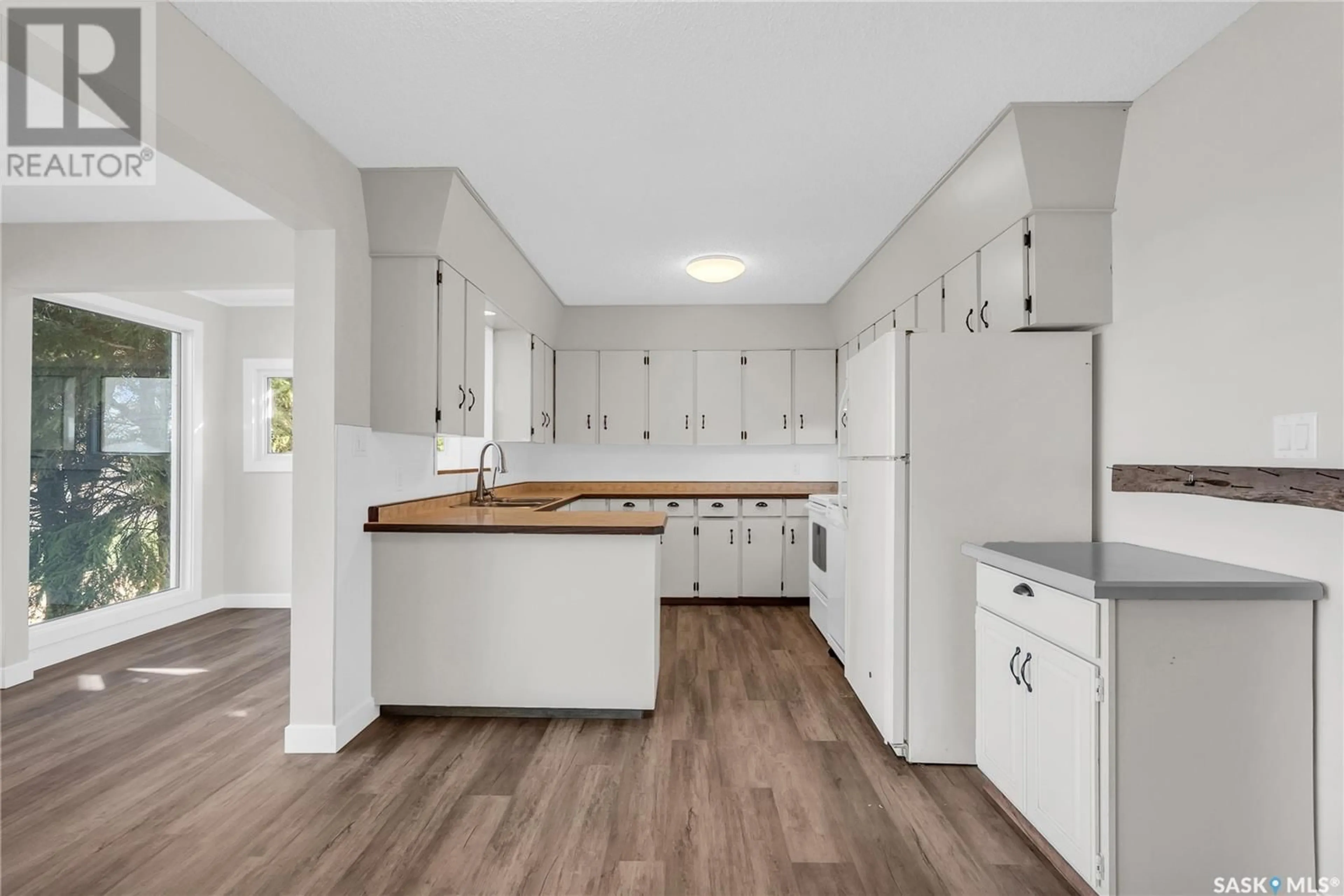132 1st AVENUE W, Battleford, Saskatchewan S0M0E0
Contact us about this property
Highlights
Estimated ValueThis is the price Wahi expects this property to sell for.
The calculation is powered by our Instant Home Value Estimate, which uses current market and property price trends to estimate your home’s value with a 90% accuracy rate.Not available
Price/Sqft$282/sqft
Est. Mortgage$1,503/mo
Tax Amount ()-
Days On Market23 days
Description
Charming 4-Bedroom Bungalow with Stunning River Views! This 1,240 sq. ft. bungalow is a rare find with breathtaking, year-round views of the North Saskatchewan River. With no backyard neighbors, you'll enjoy the serenity and privacy this property offers. Step inside to a sunroom with all-new windows, showcasing stunning river views that continue through the kitchen, dining room, and living room. The main floor also includes a convenient laundry area and direct access to an insulated garage—perfect for year-round comfort. The home features 4 spacious bedrooms and 2 bathrooms, including a newly renovated 4-piece bathroom in the fully finished basement. The basement has been recently revamped with new flooring, lighting, trim, and paint, creating a fresh and inviting space for family or guests. The water heater and water softener have both been recently replaced as well. Outside, a covered deck on the river side invites you to relax and take in the peaceful scenery. The large backyard boasts plenty of green space, along with a garden area for the green thumb in your family. Plus, you're just steps away from walking paths for leisurely strolls. This property combines the perfect balance of nature, comfort, and modern updates, making it a must-see! Don't miss your chance to own this riverside gem—schedule a viewing today! (id:39198)
Property Details
Interior
Features
Basement Floor
Storage
4pc Bathroom
5'3 x 8'2Bedroom
13'1 x 12'10Den
8'7 x 9'2Property History
 46
46


