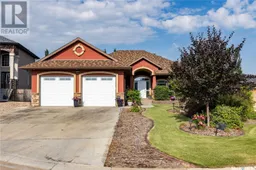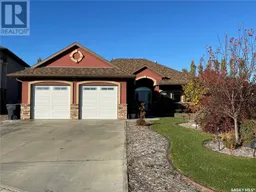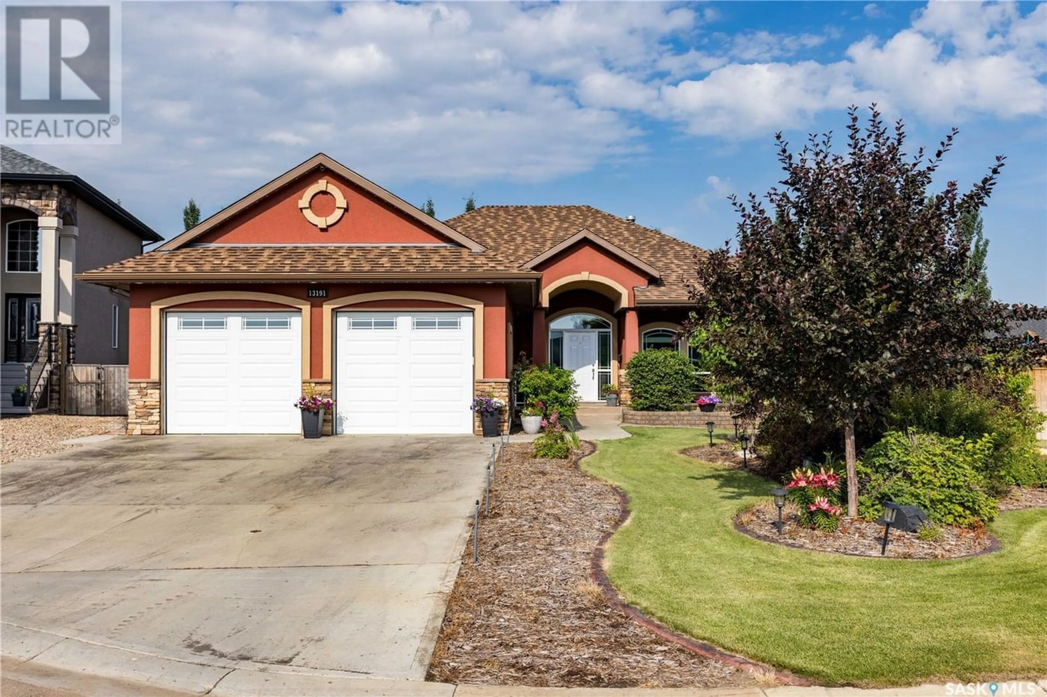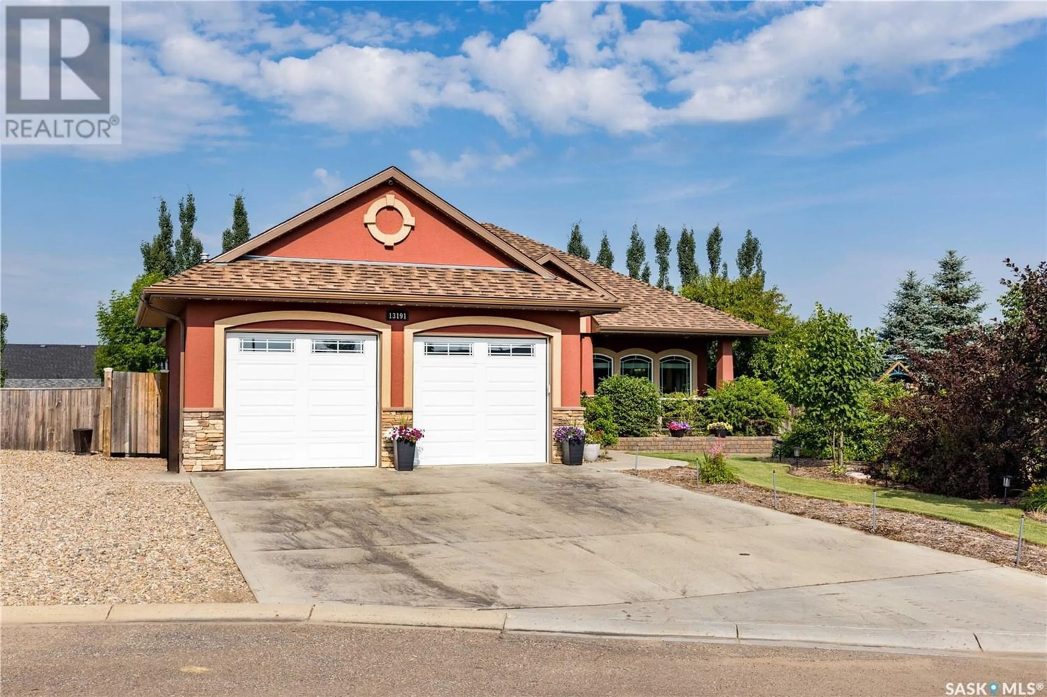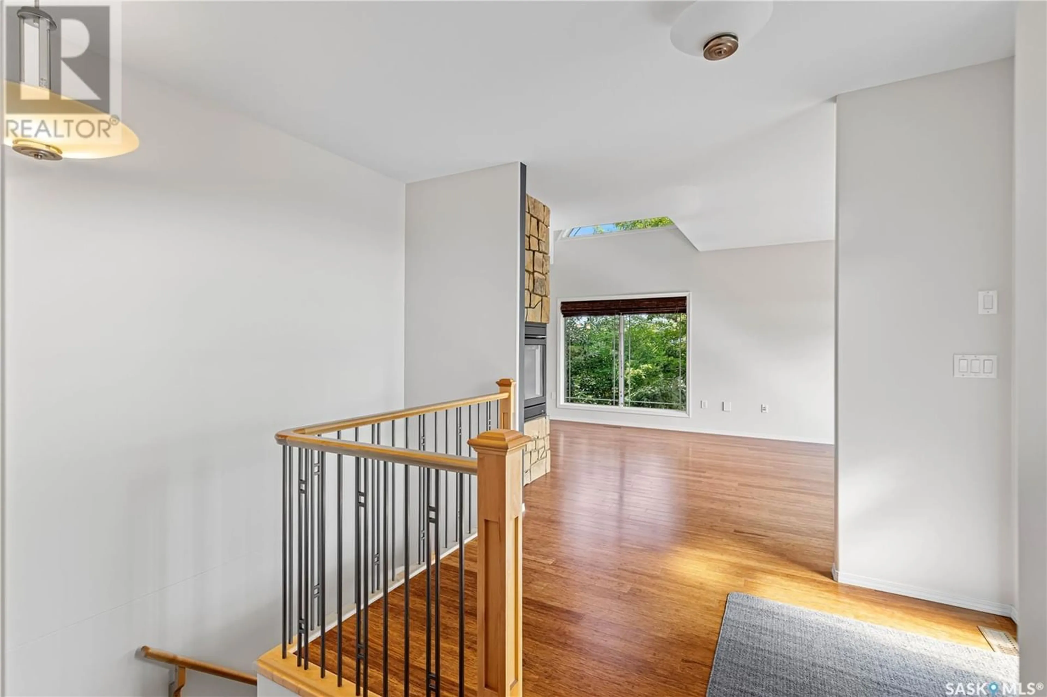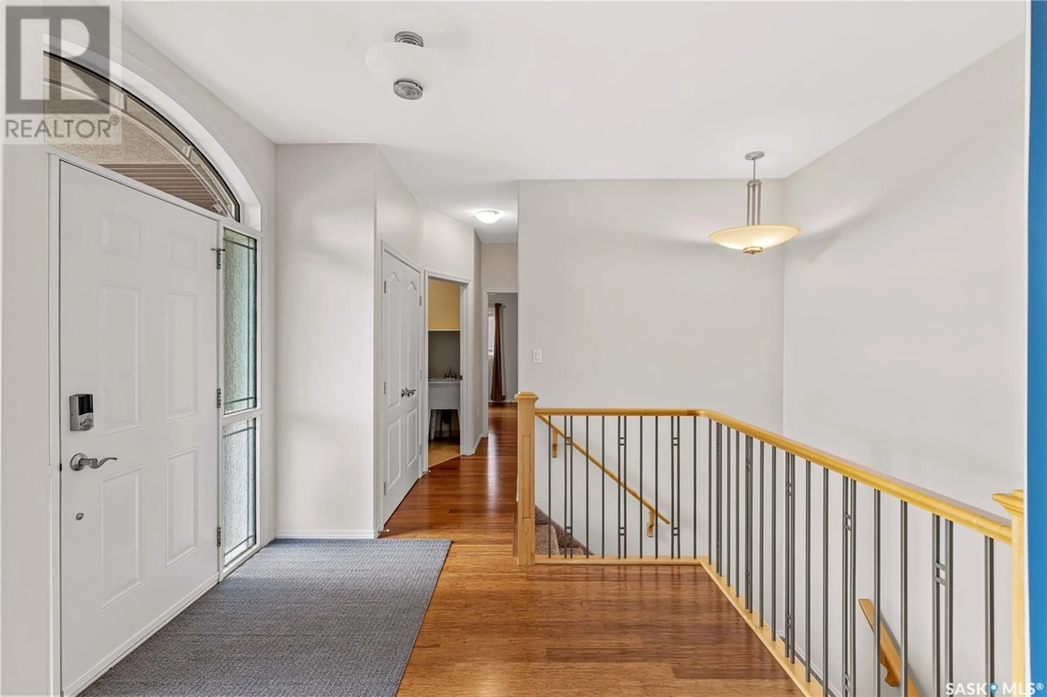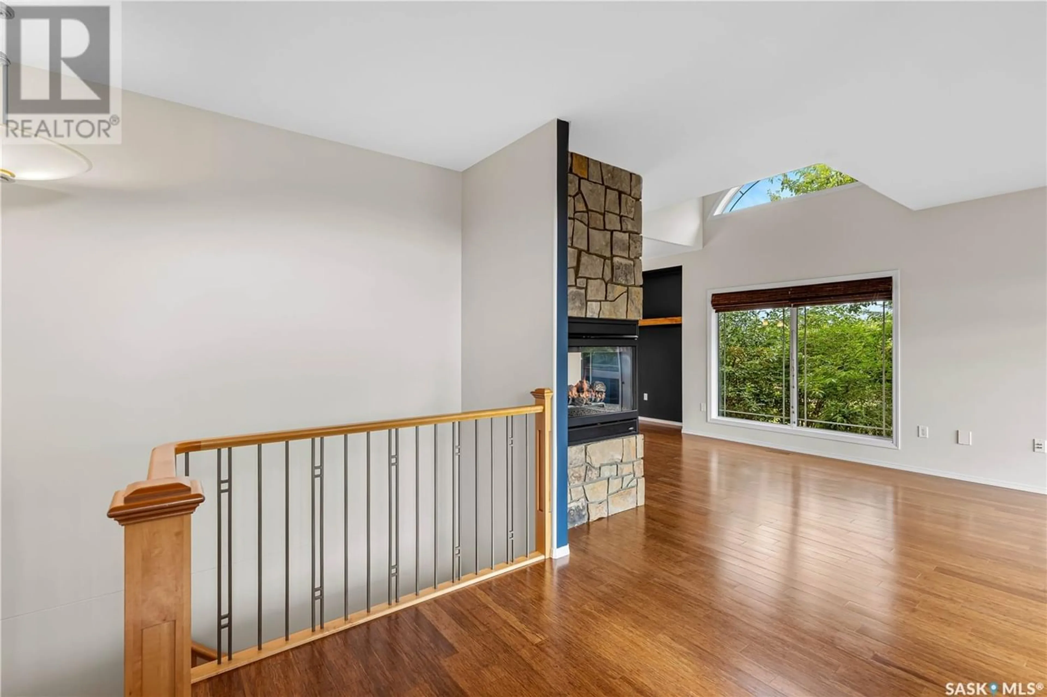13191 Battle Springs LANE, Battleford, Saskatchewan S0M0E0
Contact us about this property
Highlights
Estimated ValueThis is the price Wahi expects this property to sell for.
The calculation is powered by our Instant Home Value Estimate, which uses current market and property price trends to estimate your home’s value with a 90% accuracy rate.Not available
Price/Sqft$416/sqft
Est. Mortgage$2,770/mo
Tax Amount ()-
Days On Market267 days
Description
Welcome to your dream home in the highly sought-after Battle Springs subdivision. This custom-built masterpiece by Do-All Holdings is a true gem, offering 1,549 sqft of luxurious living space situated on a sprawling pie-shaped lot at the end of a quiet cul de sac. As you step inside, you'll be greeted by an abundance of natural light cascading through the floor-to-ceiling windows, complimenting the exquisite bamboo hardwoods. The custom kitchen is impressive, featuring granite countertops, a gas range, a corner pantry, and even heated tile flooring for added comfort. The main level hosts three generously sized bedrooms, a 4-piece main bathroom, and a truly remarkable 5-piece ensuite. The ensuite boasts a luxurious soaker jet tub and a walk-in tiled shower with a funky custom tile. Enjoy the convenience of main floor laundry, just off the attached heated garage. The well-designed basement offers additional living space, including a bedroom with a walk-in closet and a 4-piece bathroom. The large family room effortlessly flows into a stunning rec room, where a gorgeous stone gas fireplace and custom wet bar await, creating the perfect ambiance for entertaining guests. The true highlight of this property is the expansive, beautifully landscaped yard, creating a private oasis for relaxation and enjoyment. With mature trees that provide an acreage-like feel, the outdoor space is truly captivating. Step onto the 20x22 composite deck with glass railings and take in the meticulously manicured landscape, including a stone fireplace area, brand new hot tub, and ample room for children to play. Pride of ownership shines through every inch of this property. Noteworthy features include central air conditioning, central vac, water softener, ICF foundation, underground sprinkler systems with drip lines to all shrubs and perennials, garburator, and more. Sound appealing? Schedule a viewing today and prepare to embark on a new chapter in this remarkable home! (id:39198)
Property Details
Interior
Features
Basement Floor
4pc Bathroom
7'4 x 9'0Utility room
10'7 x 23'19Bedroom
13'0 x 12'4Family room
29'4 x 15'6Property History
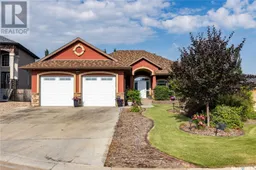 45
45