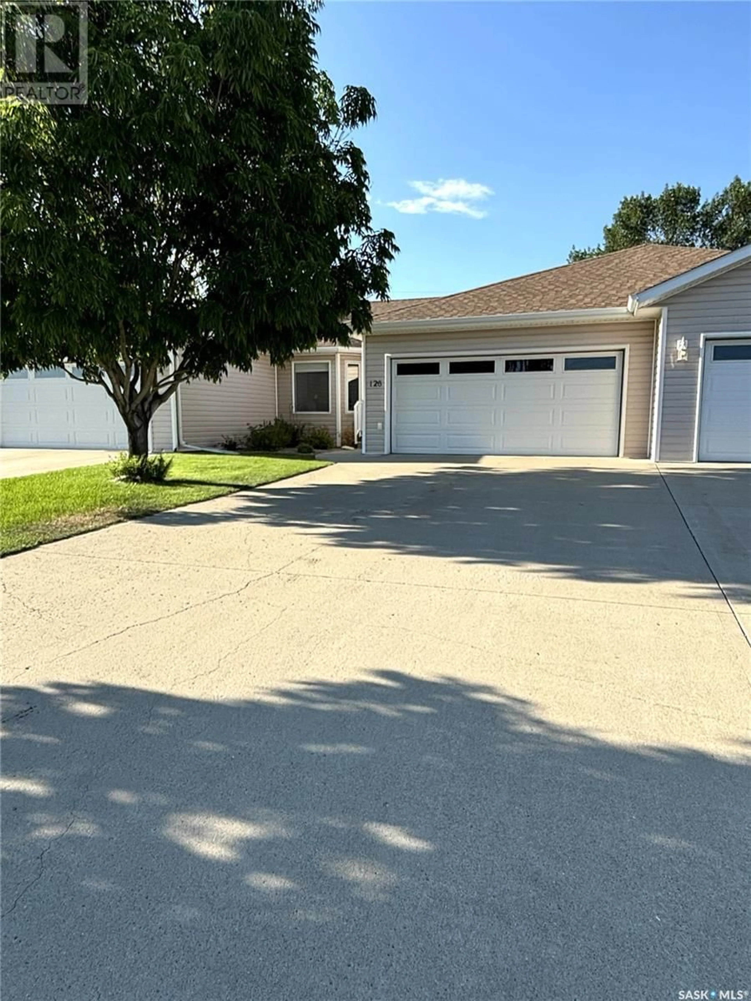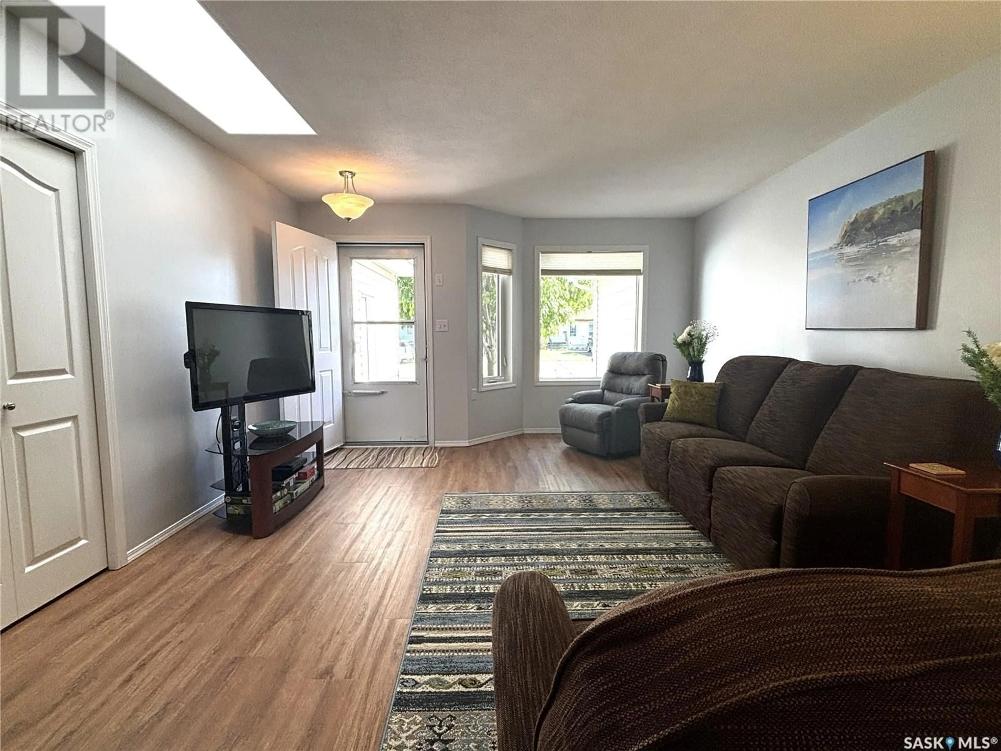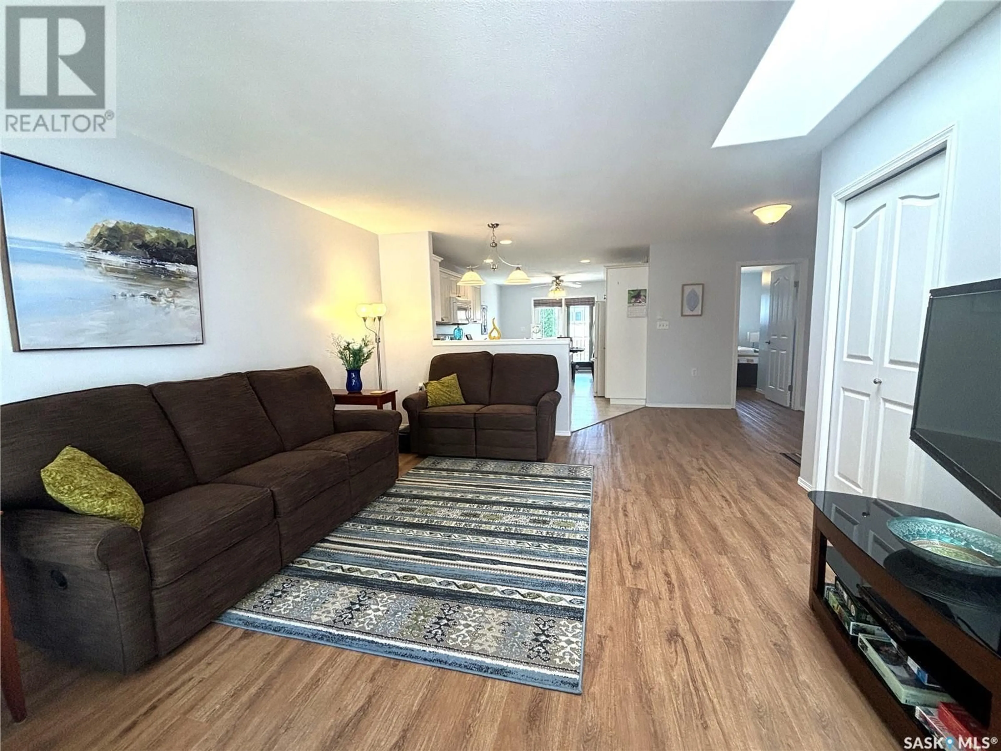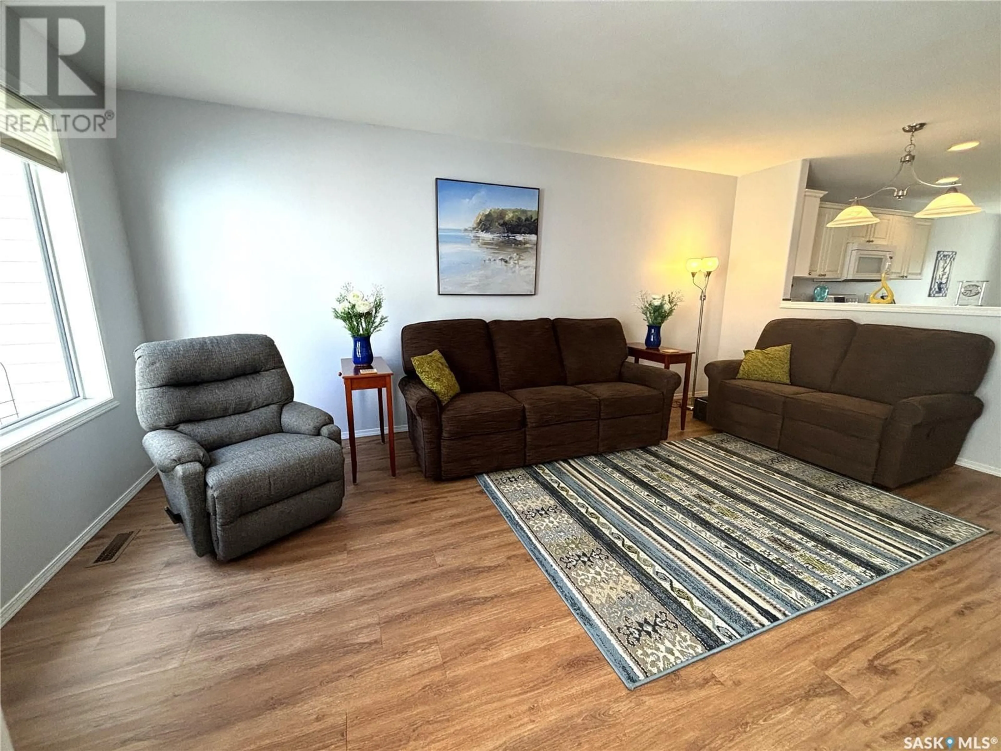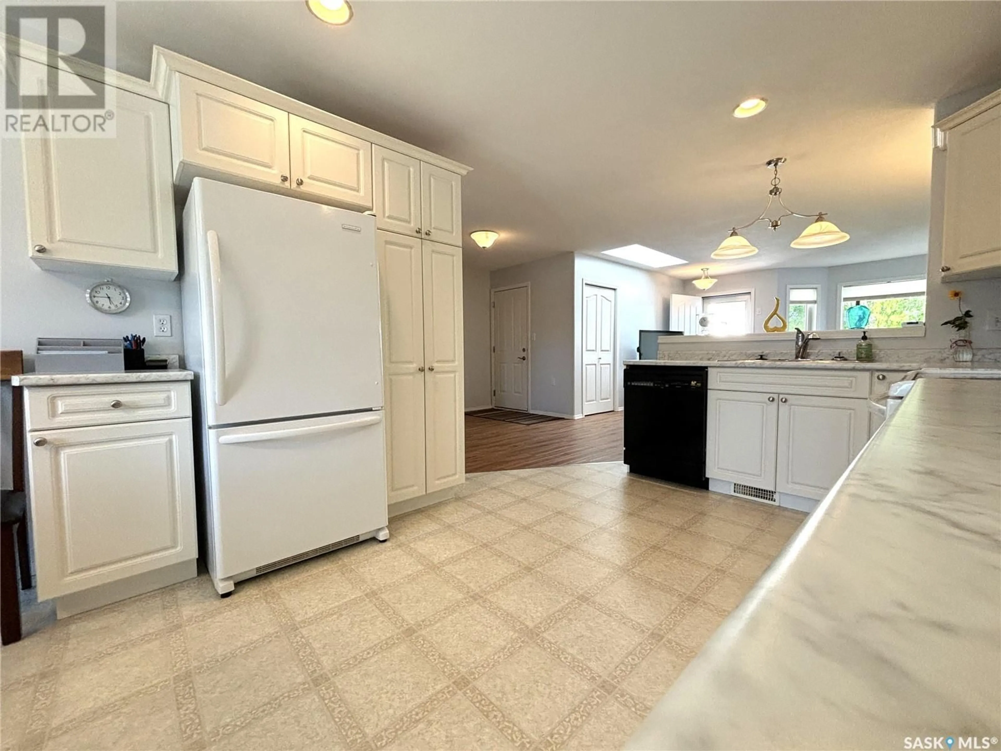126 16th STREET, Battleford, Saskatchewan S0M0E0
Contact us about this property
Highlights
Estimated ValueThis is the price Wahi expects this property to sell for.
The calculation is powered by our Instant Home Value Estimate, which uses current market and property price trends to estimate your home’s value with a 90% accuracy rate.Not available
Price/Sqft$267/sqft
Est. Mortgage$1,224/mo
Maintenance fees$300/mo
Tax Amount ()-
Days On Market172 days
Description
Welcome to 126-16 Street in beautiful Battleford. This 2 bedroom, 2 bathroom condo is the perfect place to call home. Walk through the front door and you will be welcomed by the prestine condition and warm rays of sunshine from the skylight. A comfortable living room with a south facing window is semi open to the large kitchen with lots of cupboards and even more counter space and dining area. Both bedrooms on the main floor have tons of closet space and big, bright windows; the primary suite includes a private 4 piece bathroom. The main floor is completed by a 3 piece bathroom that is perfect for guests and a laundry closet that is easily accessed and convenient. The direct access to the double car garage is a must for our cold Saskatchewan winters - the pride of ownership is even evident in the garage. Head down to the basement and you will find a warm, clean space for any hobbies that you may have or any quests that come to visit. The family room is perfect as a tv space or could possibly be converted to a bedroom if you needed. The rec space leads to a 3 piece bathroom and another den area that has potential to be whatever you need it to be - could be a sewing dream or a fitness space, the options are endless. If you are looking for a space that is move in ready, low maintenance with a wonderful neighborhood, then look no further! (id:39198)
Property Details
Interior
Features
Basement Floor
Family room
17 ft ,3 in x 11 ft ,5 inOther
10 ft ,9 in x 10 ft ,5 in3pc Bathroom
Den
15 ft ,6 in x 12 ft ,7 inCondo Details
Inclusions
Property History
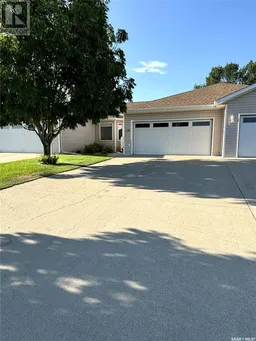 26
26
