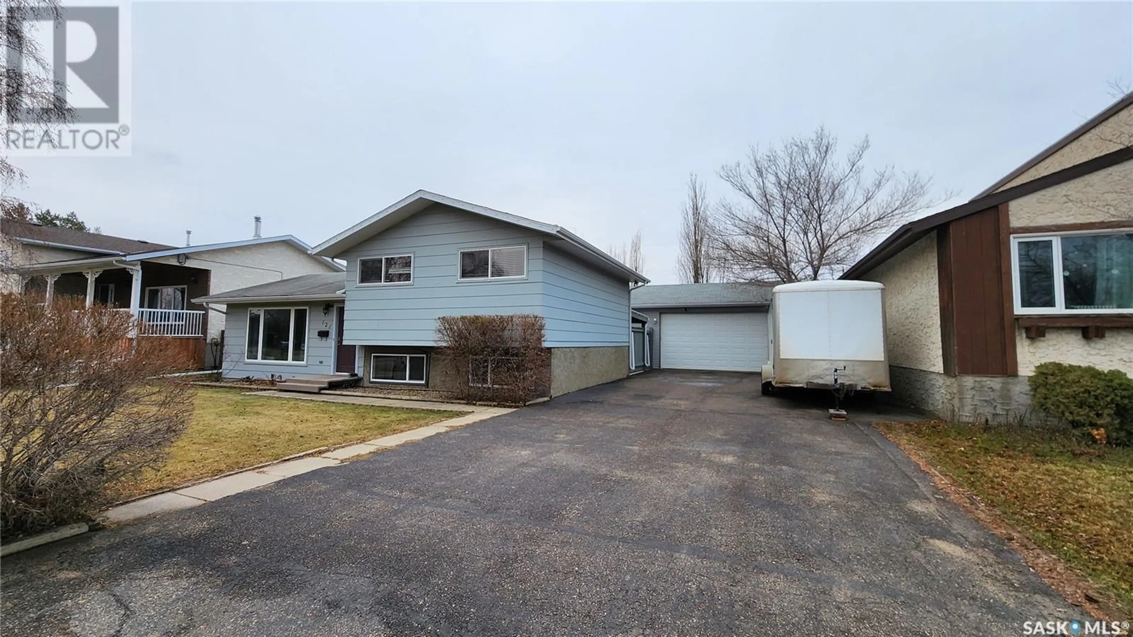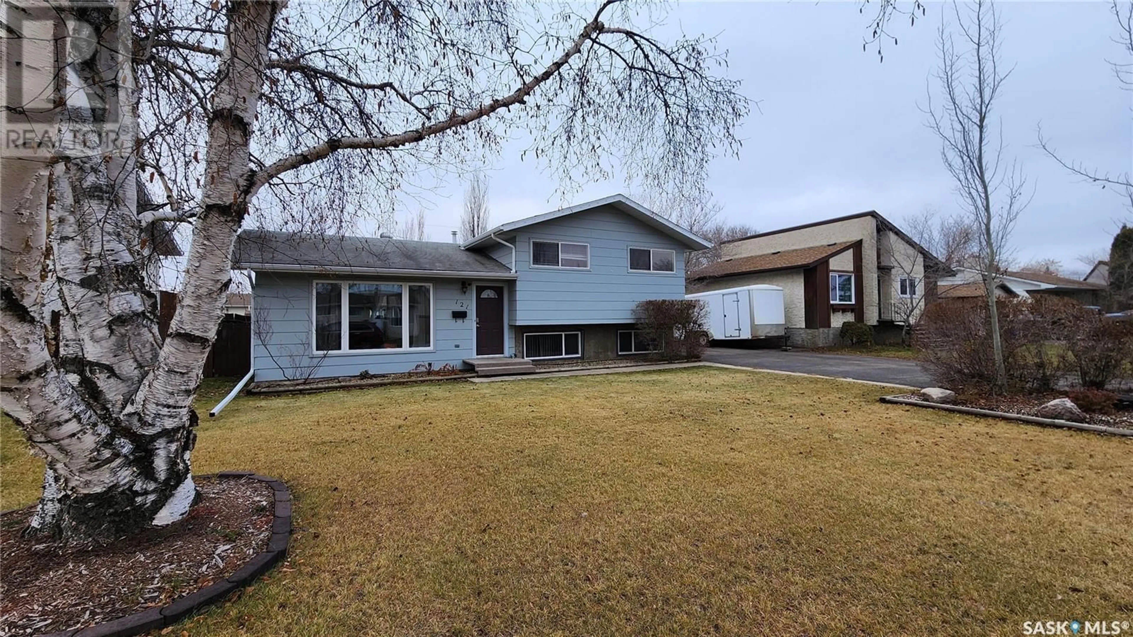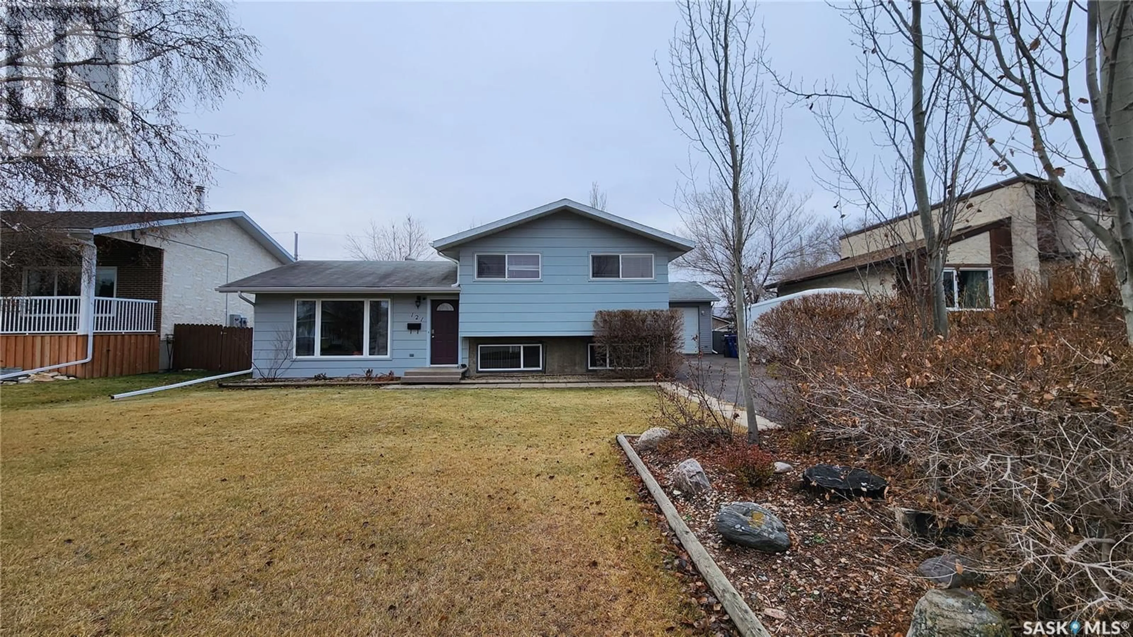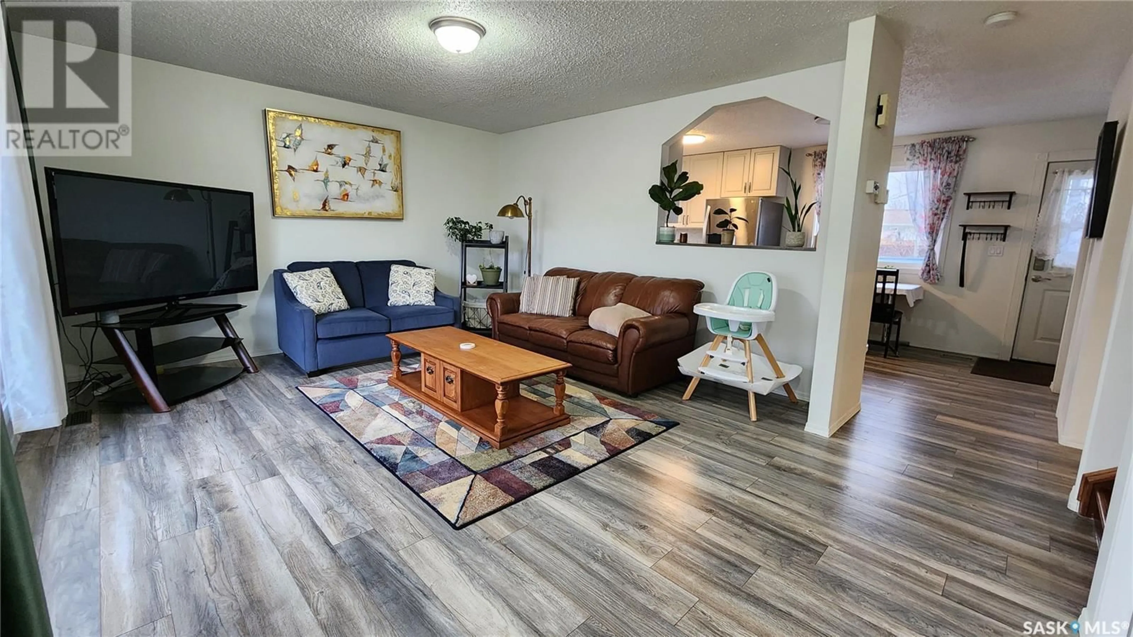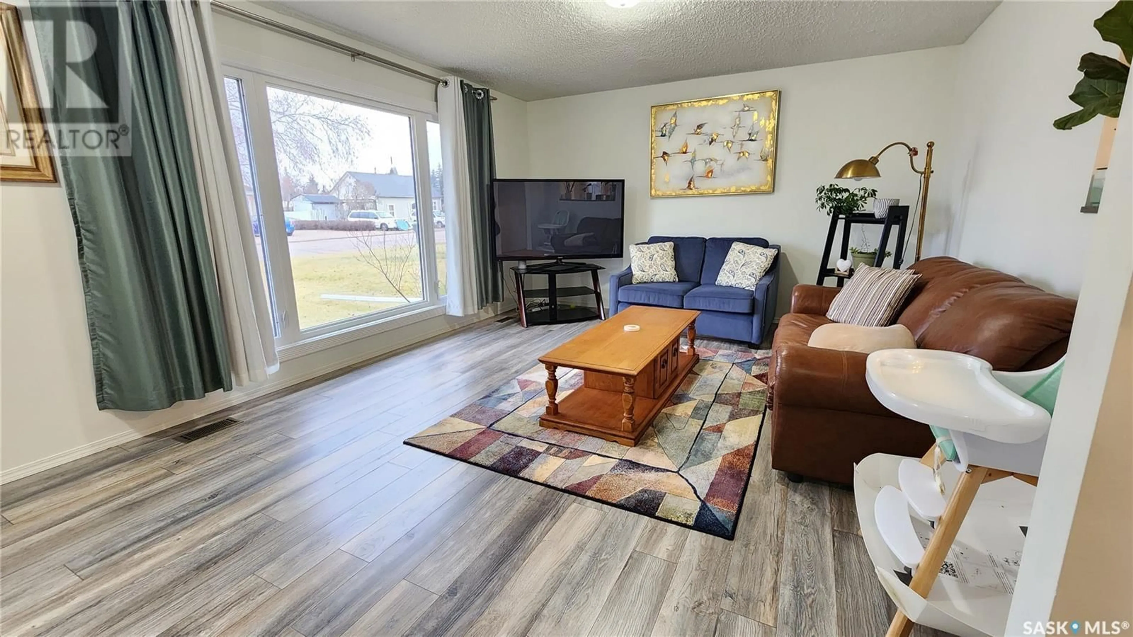121 19th STREET, Battleford, Saskatchewan S0M0E0
Contact us about this property
Highlights
Estimated ValueThis is the price Wahi expects this property to sell for.
The calculation is powered by our Instant Home Value Estimate, which uses current market and property price trends to estimate your home’s value with a 90% accuracy rate.Not available
Price/Sqft$316/sqft
Est. Mortgage$1,374/mo
Tax Amount ()-
Days On Market95 days
Description
This beautifully updated 4-level split offers modern living with ample space for the whole family. The main floor features brand-new flooring and a fully renovated kitchen, ideal for cooking and entertaining. Upstairs, you'll find three bright bedrooms, each with built-in closets and organizers for ultimate convenience, as well as a 4-piece bathroom. The first lower level includes a TV or family room, a laundry area, a spare bedroom, and a unique ensuite with charming saloon doors. The basement is an entertainer's dream, with a projector and screen included for movie nights or family fun. Outside, the property boasts a fully fenced yard, a 26x28 fully insulated and heated garage, and an asphalt driveway with plenty of parking space. With stylish updates, functional living spaces, and impressive garage and outdoor features, this home truly has it all! (id:39198)
Property Details
Interior
Features
Second level Floor
4pc Bathroom
11'5" x 4'10"Bedroom
13'5" x 8'1"Bedroom
13'7" x 11'5"Bedroom
10'3" x 9'11"Property History
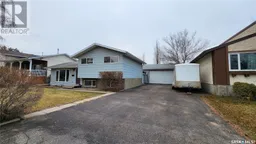 35
35
