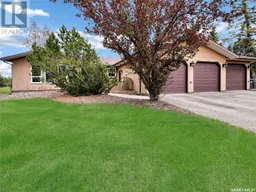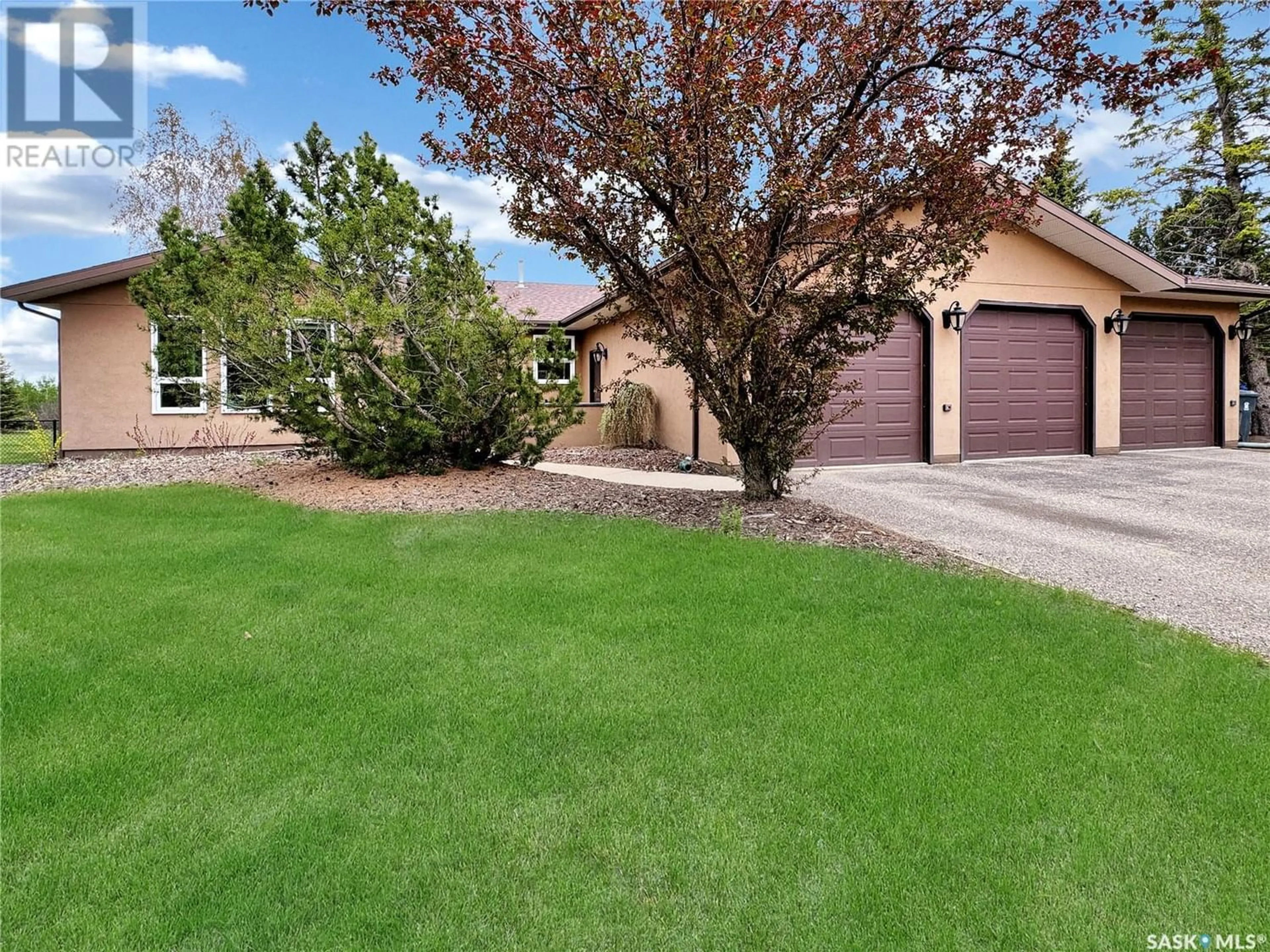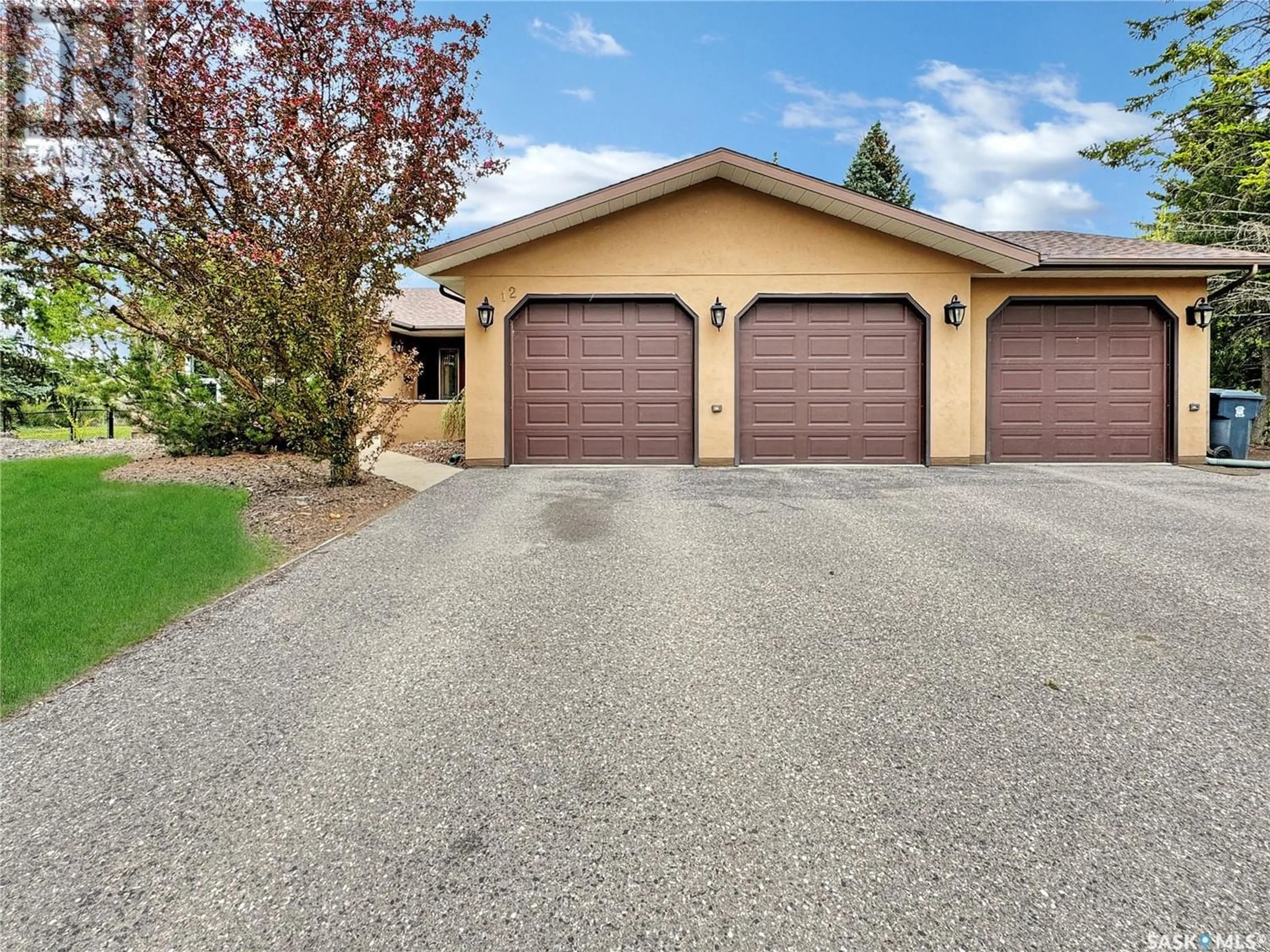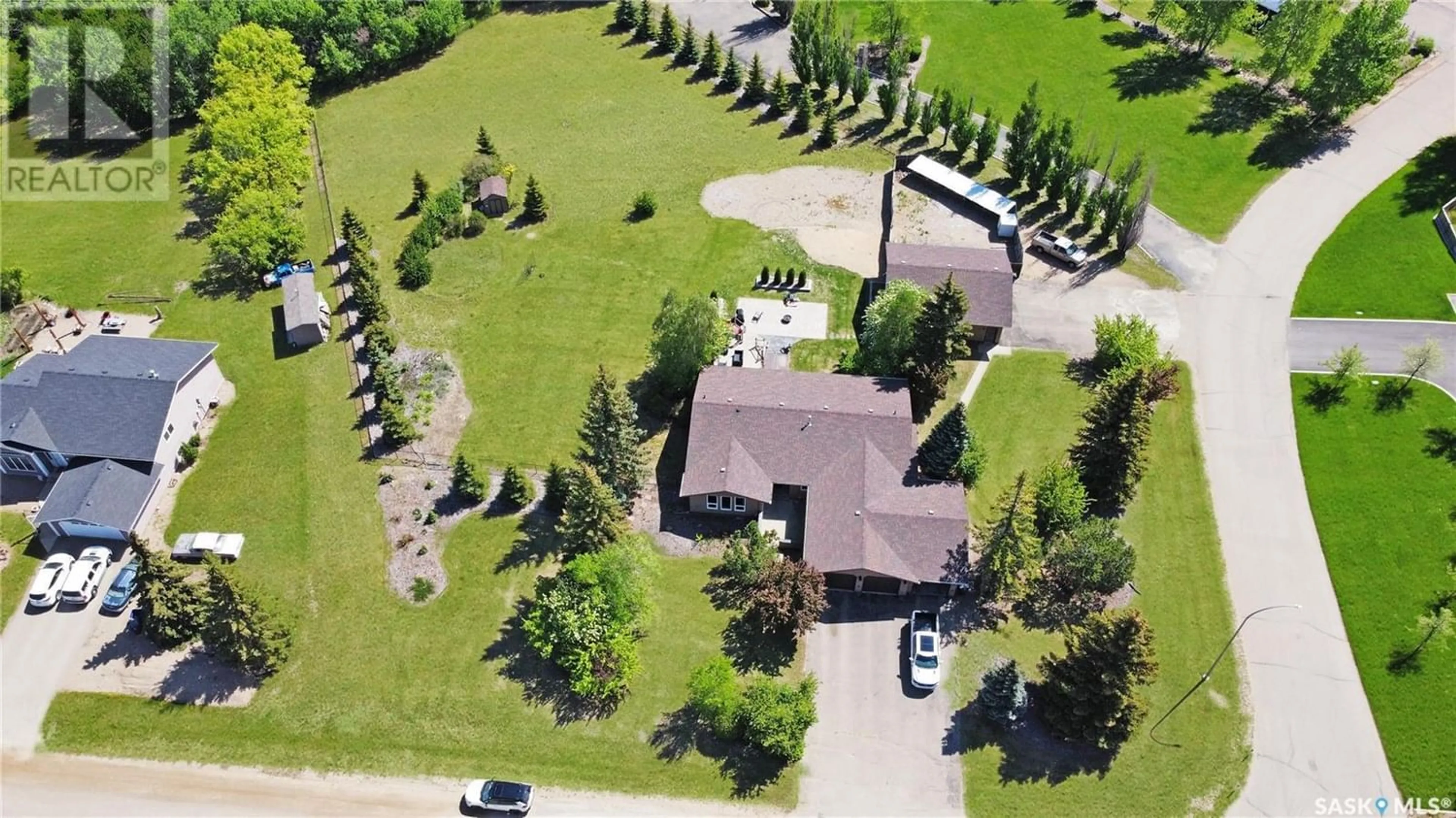12 Chemin Bellevue ROAD, Battleford, Saskatchewan S0M0E0
Contact us about this property
Highlights
Estimated ValueThis is the price Wahi expects this property to sell for.
The calculation is powered by our Instant Home Value Estimate, which uses current market and property price trends to estimate your home’s value with a 90% accuracy rate.Not available
Price/Sqft$303/sqft
Days On Market53 days
Est. Mortgage$2,791/mth
Tax Amount ()-
Description
Discover the charm of this stunning 2,142 sq/ft home in the picturesque West Park area. Boasting 4 bedrooms and 3 bathrooms, this residence offers ample space for your family's comfort. Set on an impressive 1.9 acres of scenic land, it features both a triple attached garage and a double detached garage for extra parking and storage. As you step inside, you're welcomed by a grand entrance with dual coat closets. The main level showcases a spacious kitchen with abundant cupboard and counter space, complemented by a large island. The open-concept design seamlessly connects the kitchen to the living area, both offering breathtaking views of the expansive backyard. Enjoy easy access to outdoor entertaining with patio doors leading from the kitchen to the backyard, perfect for BBQs. Additionally, a second large living room with hardwood flooring and plenty of natural light provides a cozy retreat. The main level includes three bedrooms, with the master suite featuring a walk-through closet and a luxurious 4-piece en-suite. Convenience is key with direct entry from the triple car garage and main floor laundry. The lower level expands your living space with a versatile gym that can be converted to a bedroom, a spacious living room, a recreation area, a 4-piece bathroom, and an extra bedroom. This beautiful home combines elegance, functionality, and plenty of space, making it the perfect haven for your family in West Park. (id:39198)
Property Details
Interior
Features
Basement Floor
Family room
10 ft x 15 ftOther
18 ft ,7 in x 38 ft ,7 inDen
11 ft ,7 in x 9 ft ,5 inGames room
17 ft ,6 in x 20 ft ,3 inProperty History
 29
29


