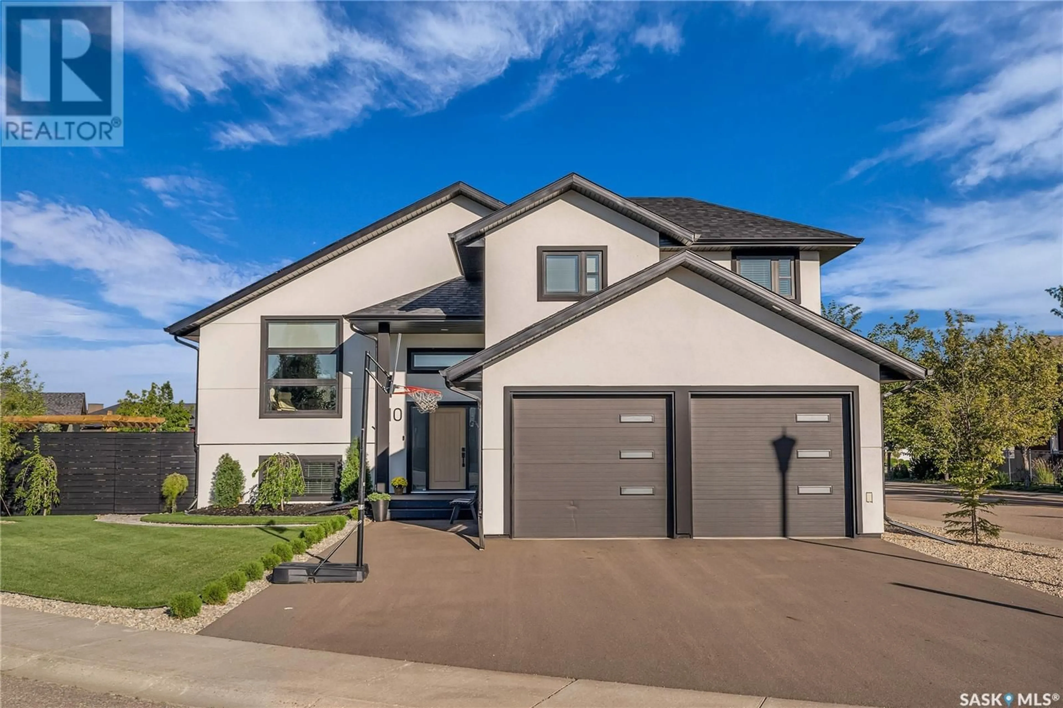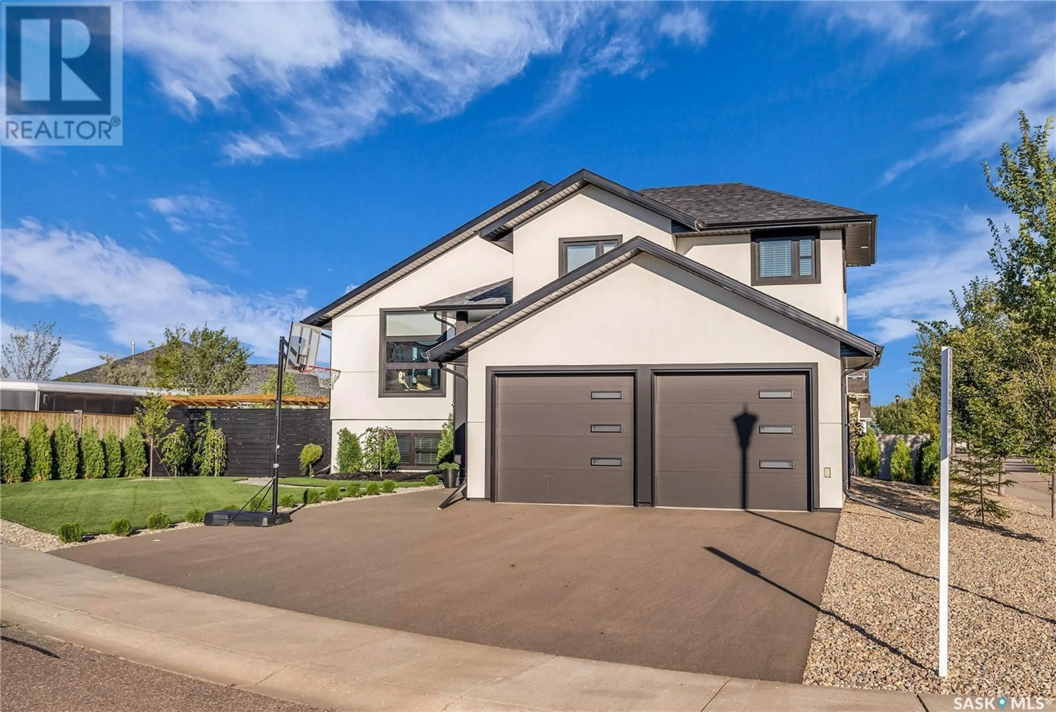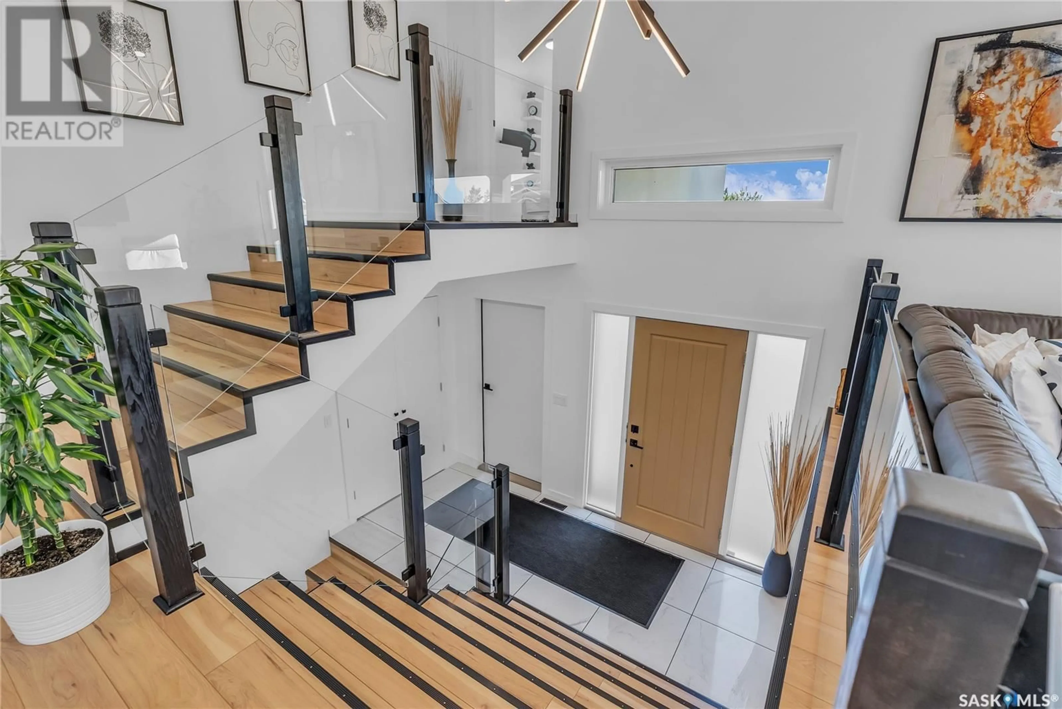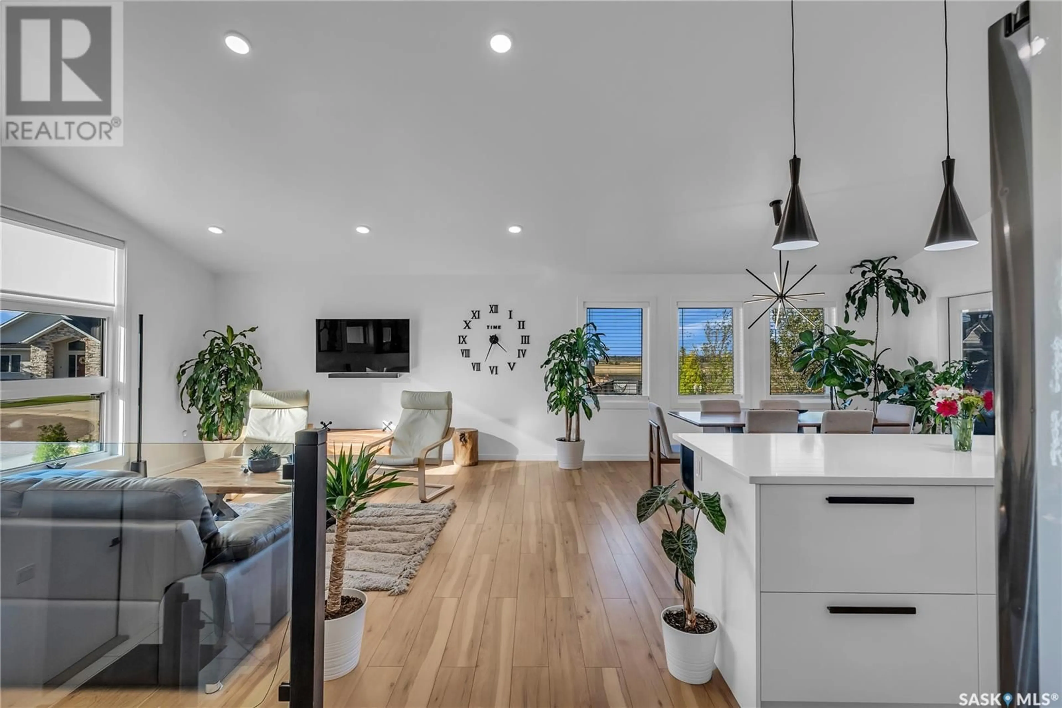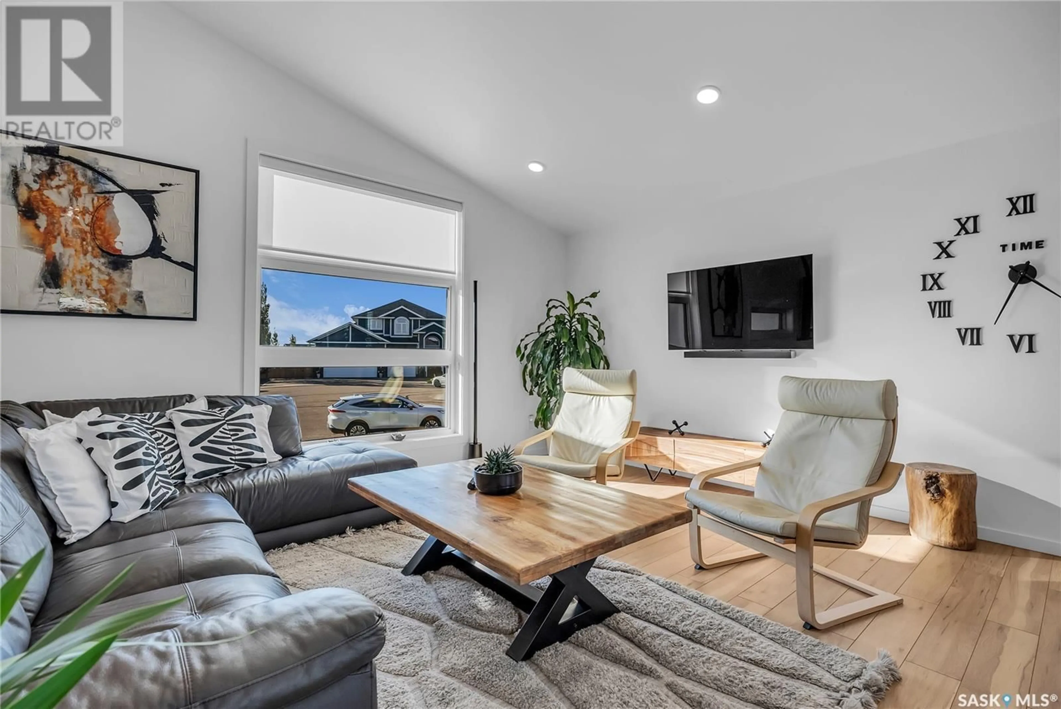10 Walker COURT, Battleford, Saskatchewan S0M0E0
Contact us about this property
Highlights
Estimated ValueThis is the price Wahi expects this property to sell for.
The calculation is powered by our Instant Home Value Estimate, which uses current market and property price trends to estimate your home’s value with a 90% accuracy rate.Not available
Price/Sqft$474/sqft
Est. Mortgage$3,221/mo
Tax Amount ()-
Days On Market118 days
Description
Modern Luxury Living in Prestigious Telegraph Heights! Step into this stunning, newly built (2021) modified bi-level home featuring ultra-contemporary finishes and a sophisticated design. The moment you walk through the front door, you'll be wowed by the showstopper staircase with sleek glass railings, setting the tone for the elegance throughout. With 5 spacious bedrooms and 3 beautifully appointed bathrooms, this home offers the perfect blend of style and functionality. The primary suite is a true retreat, located on its own second level, complete with a 3-piece ensuite and a spacious walk-in closet. The open-concept main floor is bathed in natural light, thanks to large windows throughout. You'll love the vaulted ceilings in the custom kitchen, which boasts sleek quartz countertops, black stainless steel appliances, and ample storage. Outside, enjoy a newly landscaped yard with a cozy pergola, perfect for relaxing or entertaining. The attached heated garage offers added convenience and comfort. You'll appreciate added features such as central air, ICF foundation, central vac, underground sprinklers and the sleek stucco exterior. Located in the sought-after Telegraph Heights subdivision, this is your perfect forever dream-home. Don’t miss out—call today for your private viewing! (id:39198)
Property Details
Interior
Features
Main level Floor
Dining room
9'10 x 14'2Kitchen
10'11 x 13'13pc Bathroom
9'3 x 5'6Foyer
5'2 x 11'11Property History
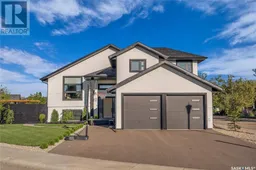 45
45
