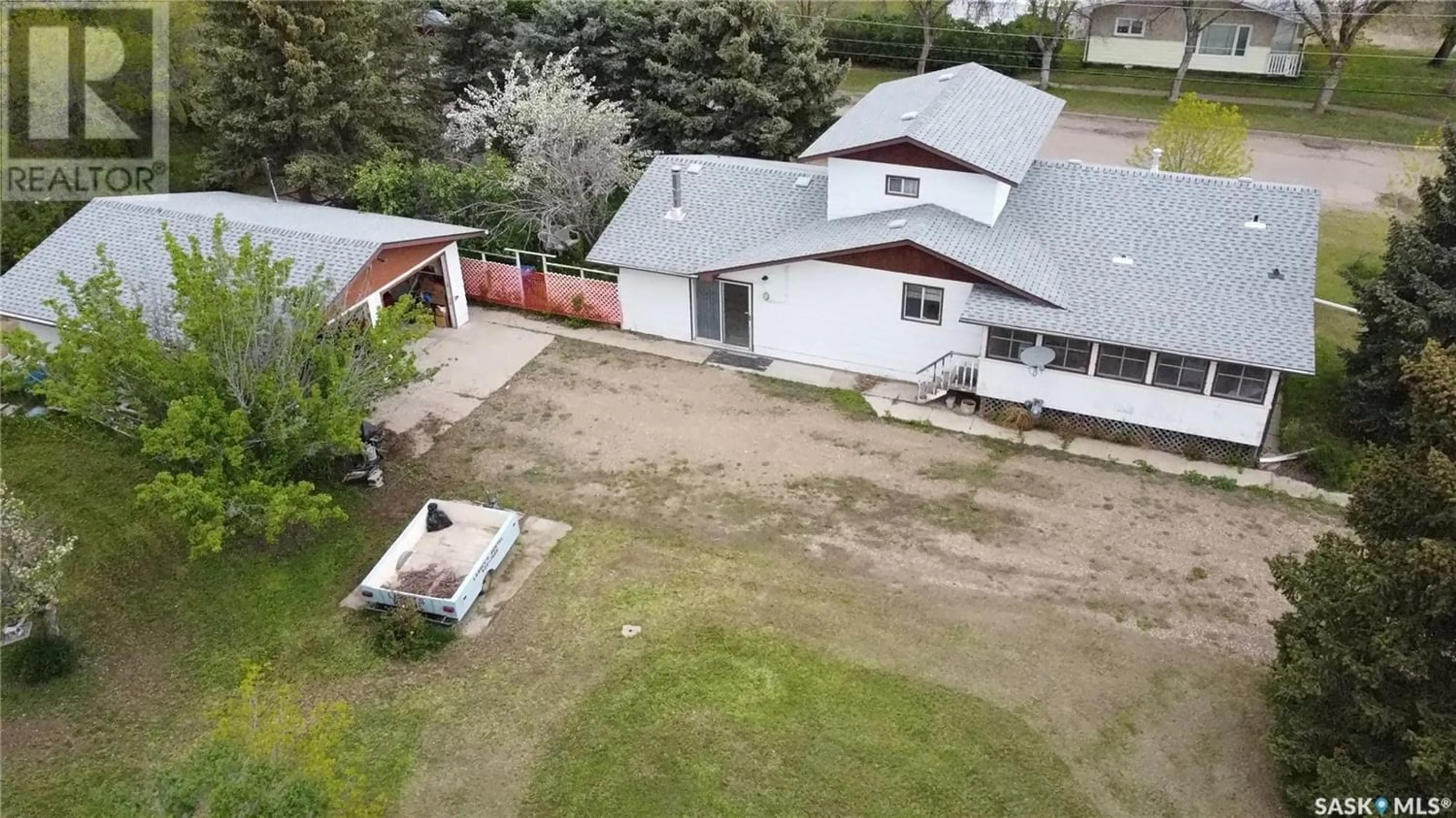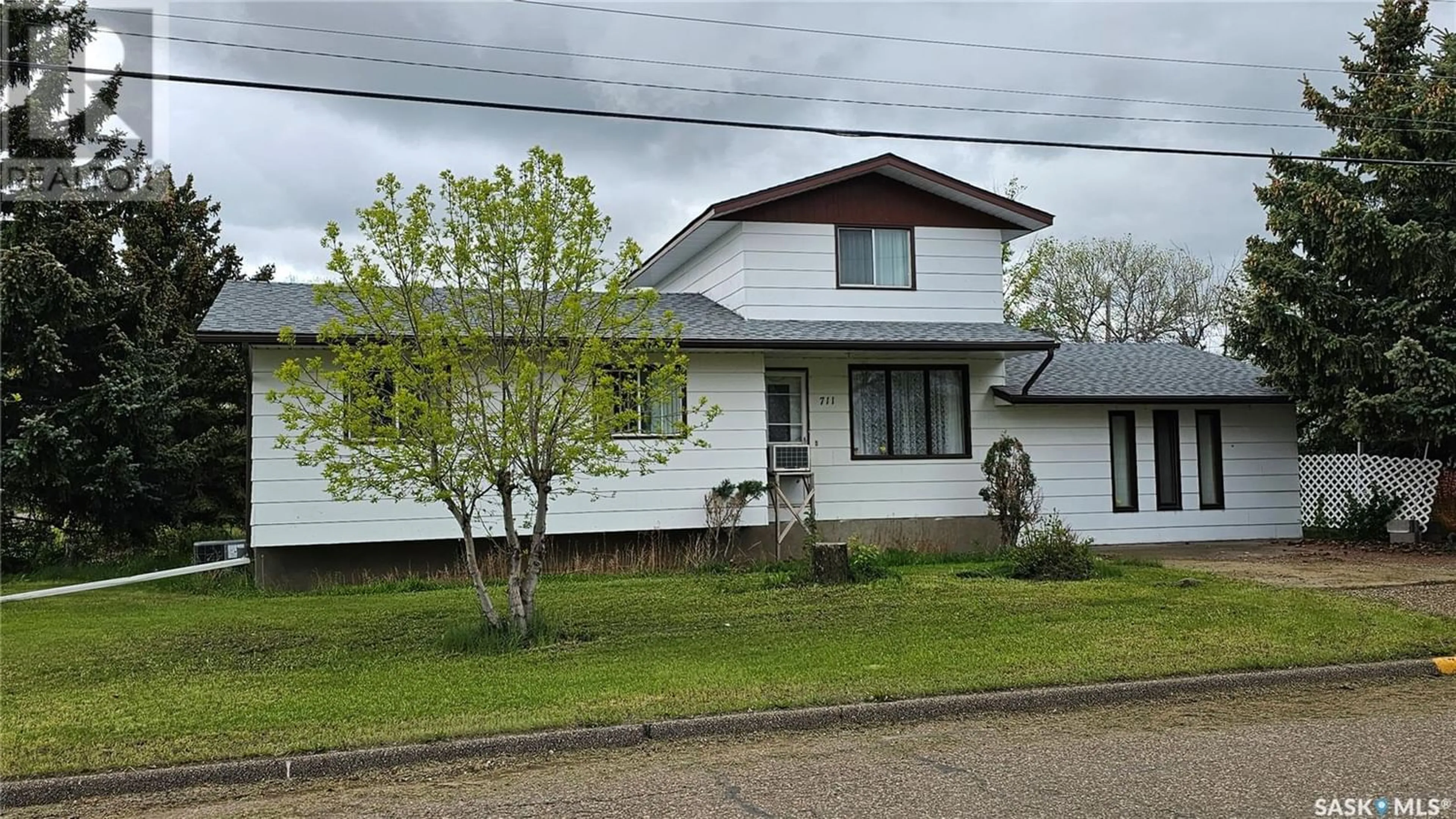711 1st AVENUE E, Ponteix, Saskatchewan S0N1Z0
Contact us about this property
Highlights
Estimated ValueThis is the price Wahi expects this property to sell for.
The calculation is powered by our Instant Home Value Estimate, which uses current market and property price trends to estimate your home’s value with a 90% accuracy rate.Not available
Price/Sqft$47/sqft
Days On Market70 days
Est. Mortgage$322/mth
Tax Amount ()-
Description
Talk about value and affordability, here is a solid 1,578 sq.ft. house on a huge 130x120 lot with a double detached garage for only $75,000! Located on the edge of Ponteix and across from an open field, 711-1st Ave. East gives you tons of room both inside and out. The large sunny back porch welcomes you into the main level of this 1 ½-storey home. The dine-in kitchen opens into the roomy living room but a couple of steps down you will find an enormous recreation area with a gas heater and patio doors to the back yard. The main floor also has 2 bedrooms as well as a laundry-4-piece bath combo. Upstairs you will find a large primary bedroom with a 2-piece ensuite. The basement has a workshop area, an office/den, and storage in the utility room. Updates include 30-year shingles on the house and garage in 2019, windows to enclose the back deck in 2015, water heater in 2023, high-efficient furnace and central air in 2010, and around 2020 the plumbing was replaced with plastic with the supply on a manifold system so that every tap gets consistent pressure – no more yelling in the shower complaining that someone flushed a toilet! Don’t let yourself get hemmed into a shoebox home when you can have all the room you need. (id:39198)
Property Details
Interior
Features
Second level Floor
Primary Bedroom
13'8" x 13'2pc Ensuite bath
5'6" x 3'7"Property History
 42
42

