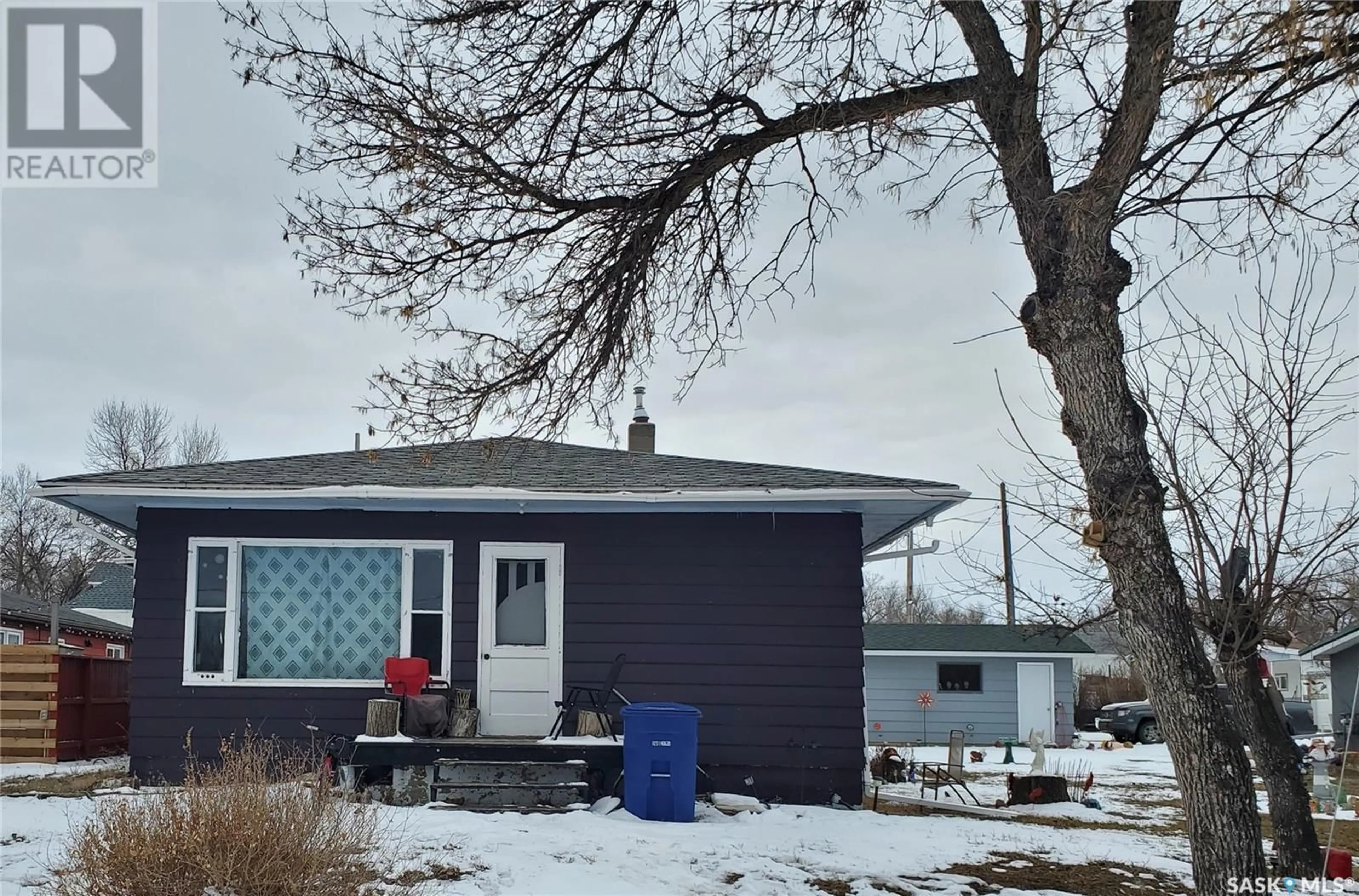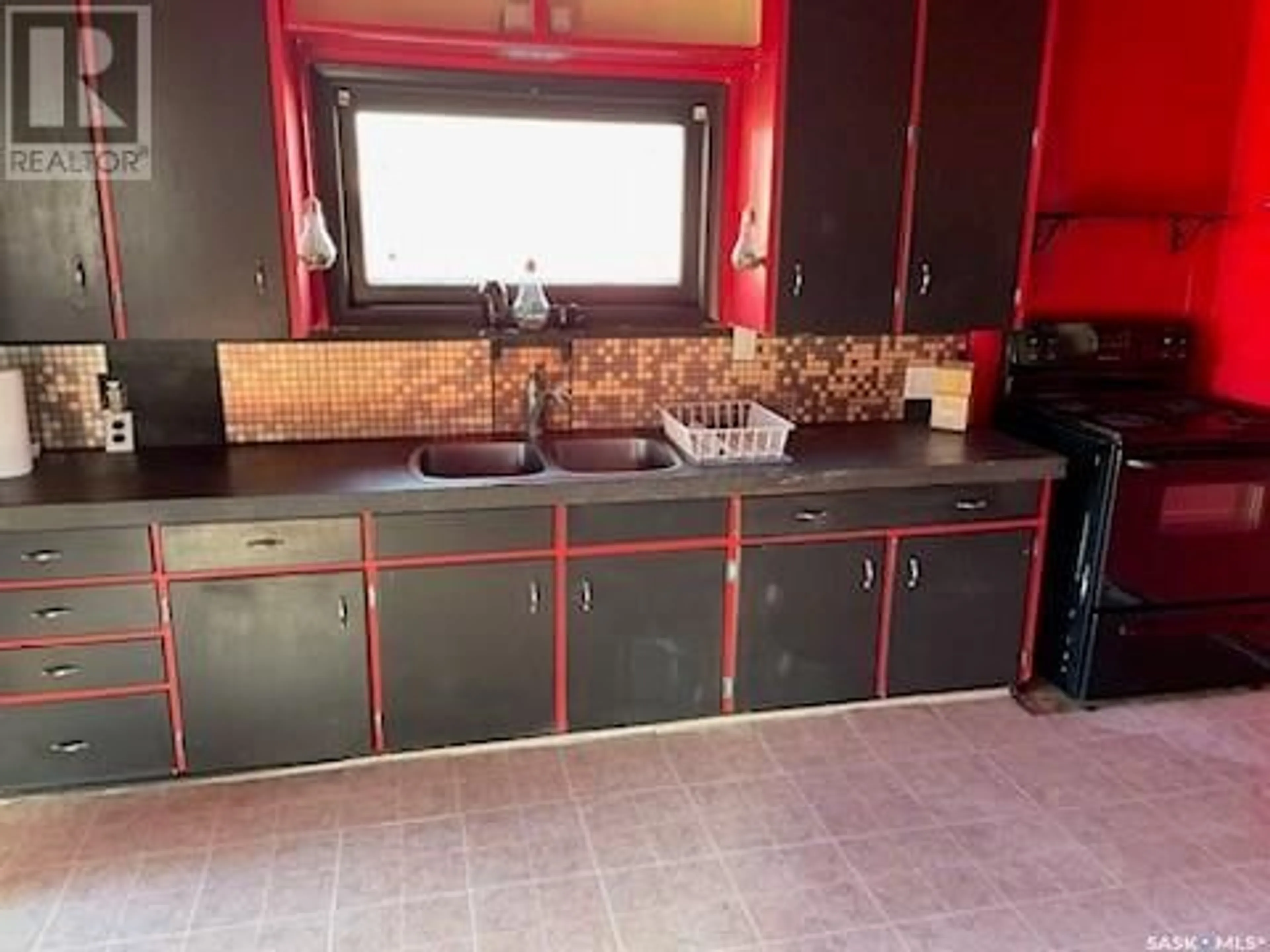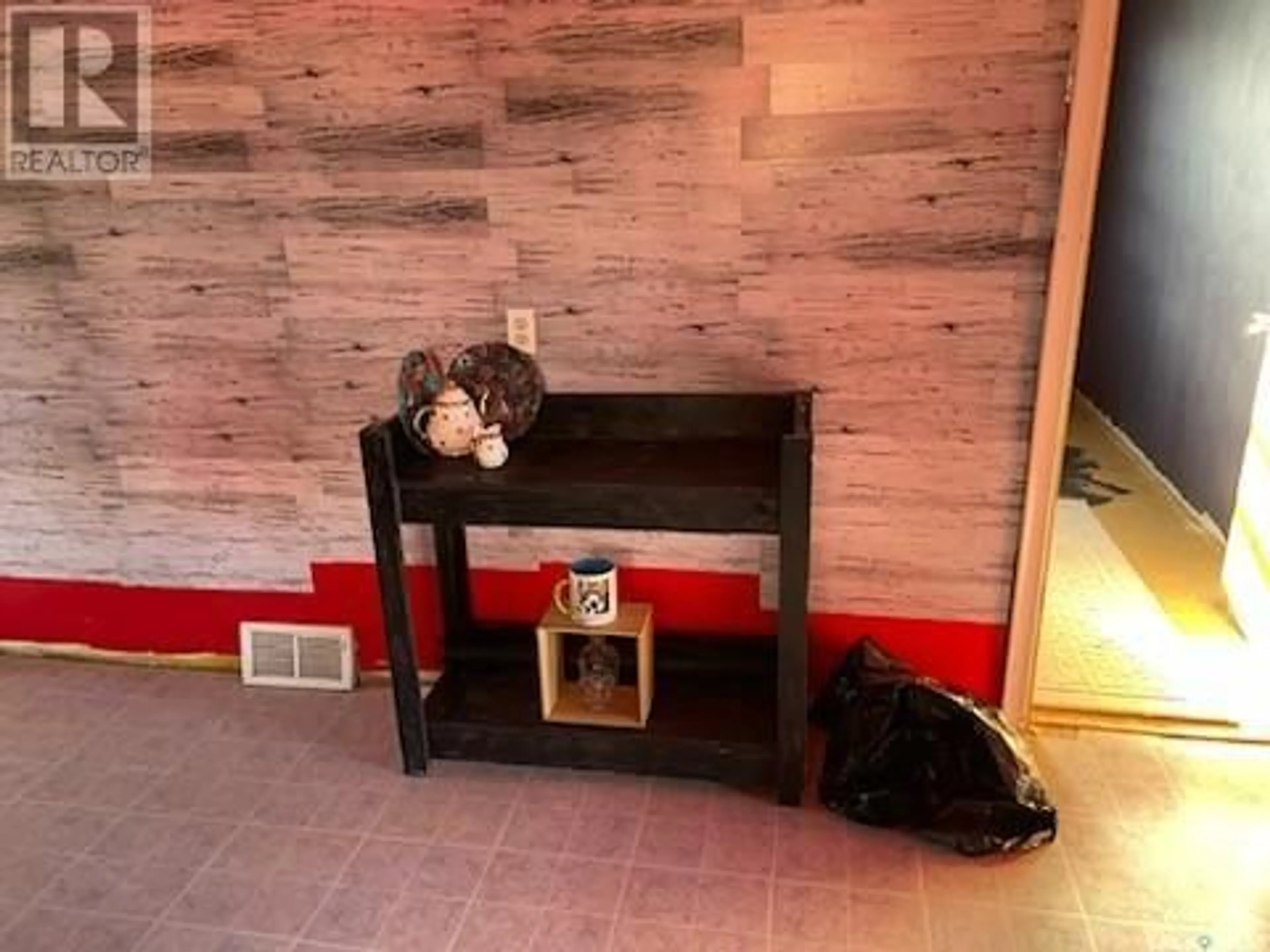321 Railway AVENUE E, Ponteix, Saskatchewan S0N1Z0
Contact us about this property
Highlights
Estimated ValueThis is the price Wahi expects this property to sell for.
The calculation is powered by our Instant Home Value Estimate, which uses current market and property price trends to estimate your home’s value with a 90% accuracy rate.Not available
Price/Sqft$46/sqft
Est. Mortgage$193/mo
Tax Amount ()-
Days On Market66 days
Description
Welcome to this cozy 978 square foot home located in the peaceful town of Ponteix! Featuring 4 bedrooms and 1 bathroom, this home offers a practical layout that would be ideal for a retiring couple, complete with the convenience of main floor laundry. High efficiency furnace and water heater installed in 2018. For investors, this property presents an excellent opportunity, as rentals are highly sought after in Ponteix. With its manageable size and strong rental demand, this home has great income potential. Ponteix is a charming community with several key amenities, including a K-12 school, health care services, a grocery store, restaurants, a pharmacy, a skating rink, and a curling rink, offering everything you need within a short distance. Whether you’re looking for your forever home or a great investment, this property is a must-see. (id:39198)
Property Details
Interior
Features
Basement Floor
Utility room
Other
25 ft ,2 in x 11 ft ,10 inBedroom
9 ft ,4 in x 11 ft ,9 inBedroom
9 ft ,7 in x 11 ft ,9 inProperty History
 17
17


