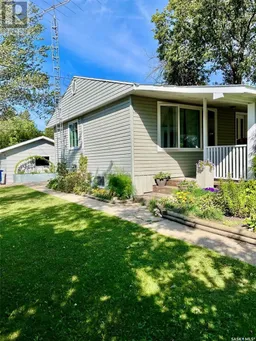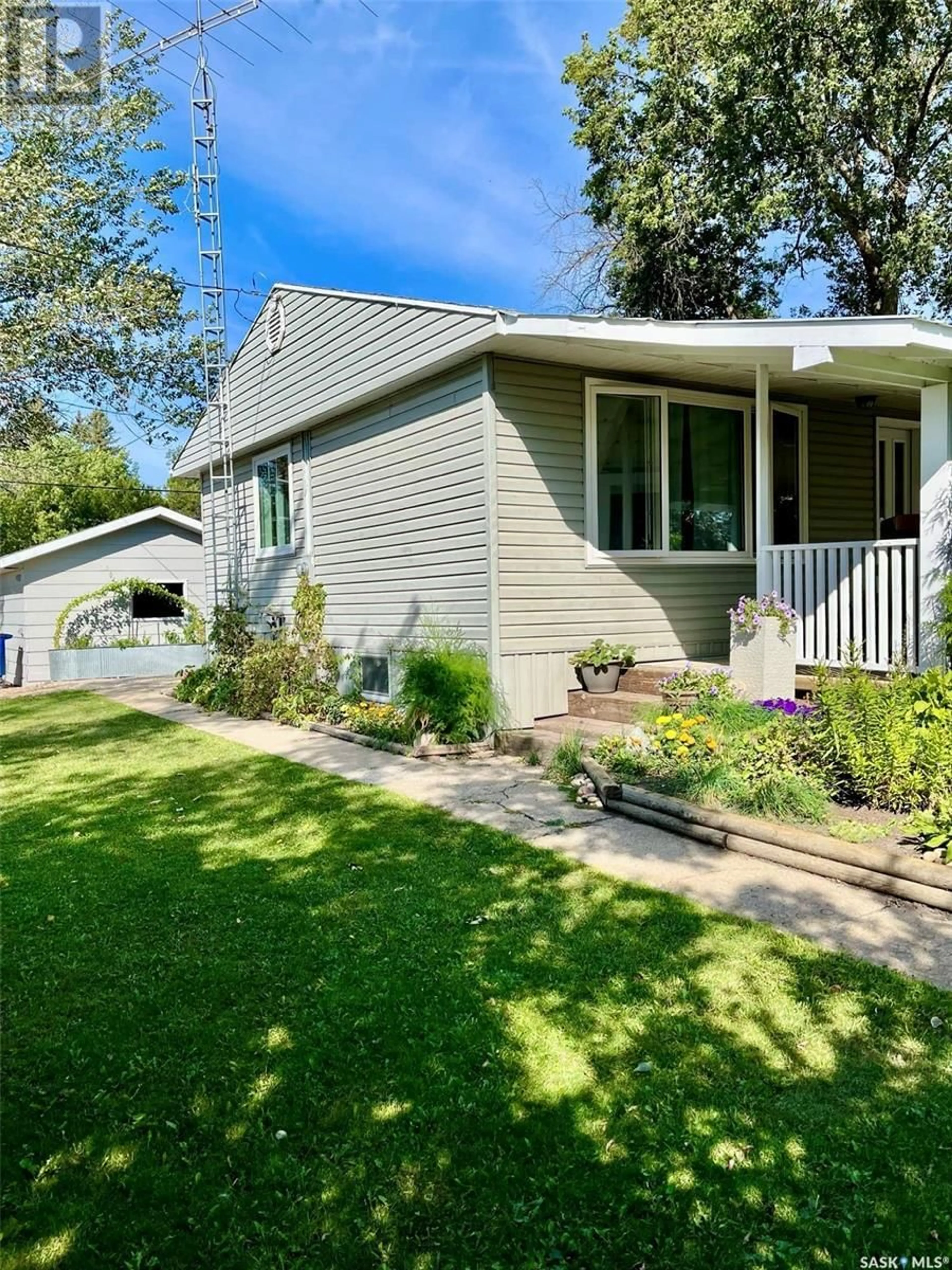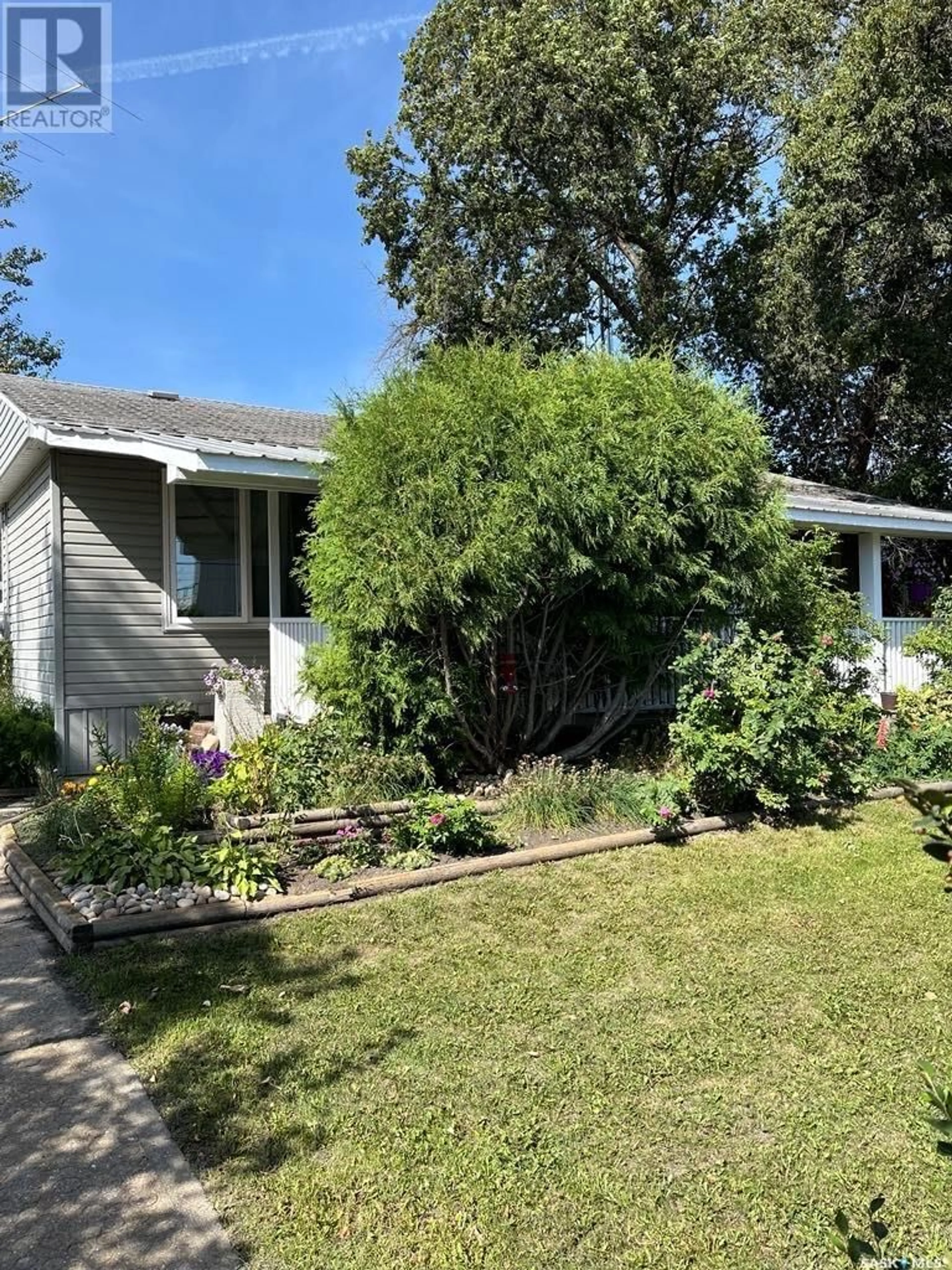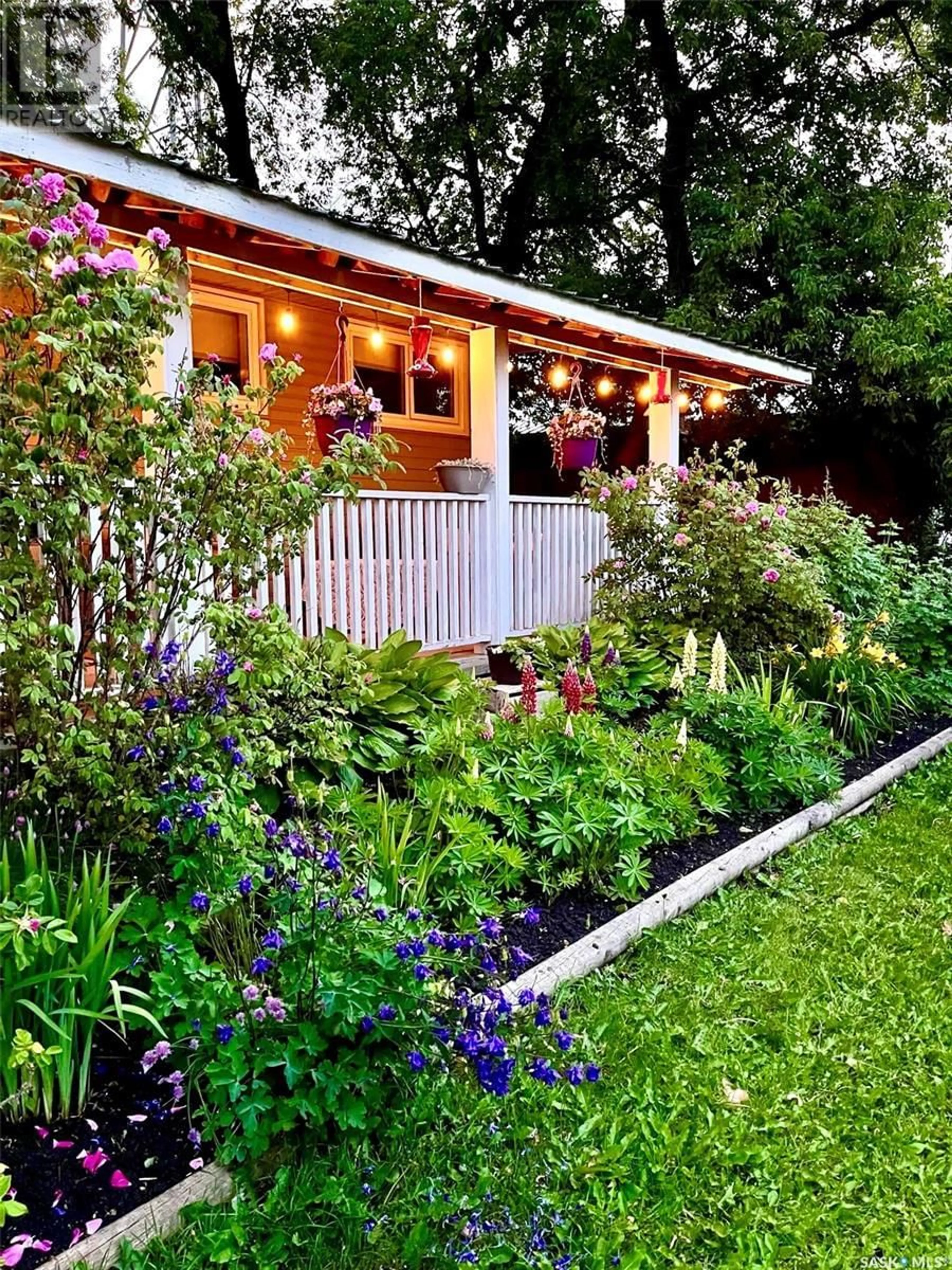119 1st AVENUE N, Arborfield, Saskatchewan S0E0A0
Contact us about this property
Highlights
Estimated ValueThis is the price Wahi expects this property to sell for.
The calculation is powered by our Instant Home Value Estimate, which uses current market and property price trends to estimate your home’s value with a 90% accuracy rate.Not available
Price/Sqft$133/sqft
Est. Mortgage$597/mth
Tax Amount ()-
Days On Market2 days
Description
Welcome to the serene community of Arborfield, where tranquility meets convenience. Nestled on the edge of the picturesque Pasquia Hills, this charming 1040 sq. ft. bungalow is a true gem. From the moment you step into the home or even into the yard, you will see the love that has been put into the property. The home boasts a bright, open-concept living, dining, and kitchen area, creating an inviting space for family gatherings and entertaining. It features three comfortable bedrooms on the main level and a well-appointed 4-piece bath. The basement offers a versatile family room, plus a private den. In addition, there is a large laundry room/utility area and two bonus storage rooms, perfect for all your storage needs. Outside, a detached 16x28 garage offers ample room for your outdoor gear or additional vehicles. Enjoy the outdoors from the beautiful 10x28 covered porch, ideal for relaxing. There is also a firepit area as well as garden. This property truly has everything you need to create lasting memories. (id:39198)
Property Details
Interior
Features
Basement Floor
Family room
14' x 20'Den
10'9" x 8'7"Laundry room
12'3" x 16'11"Storage
7'8" x 11'Property History
 34
34


