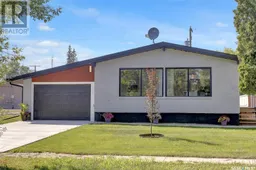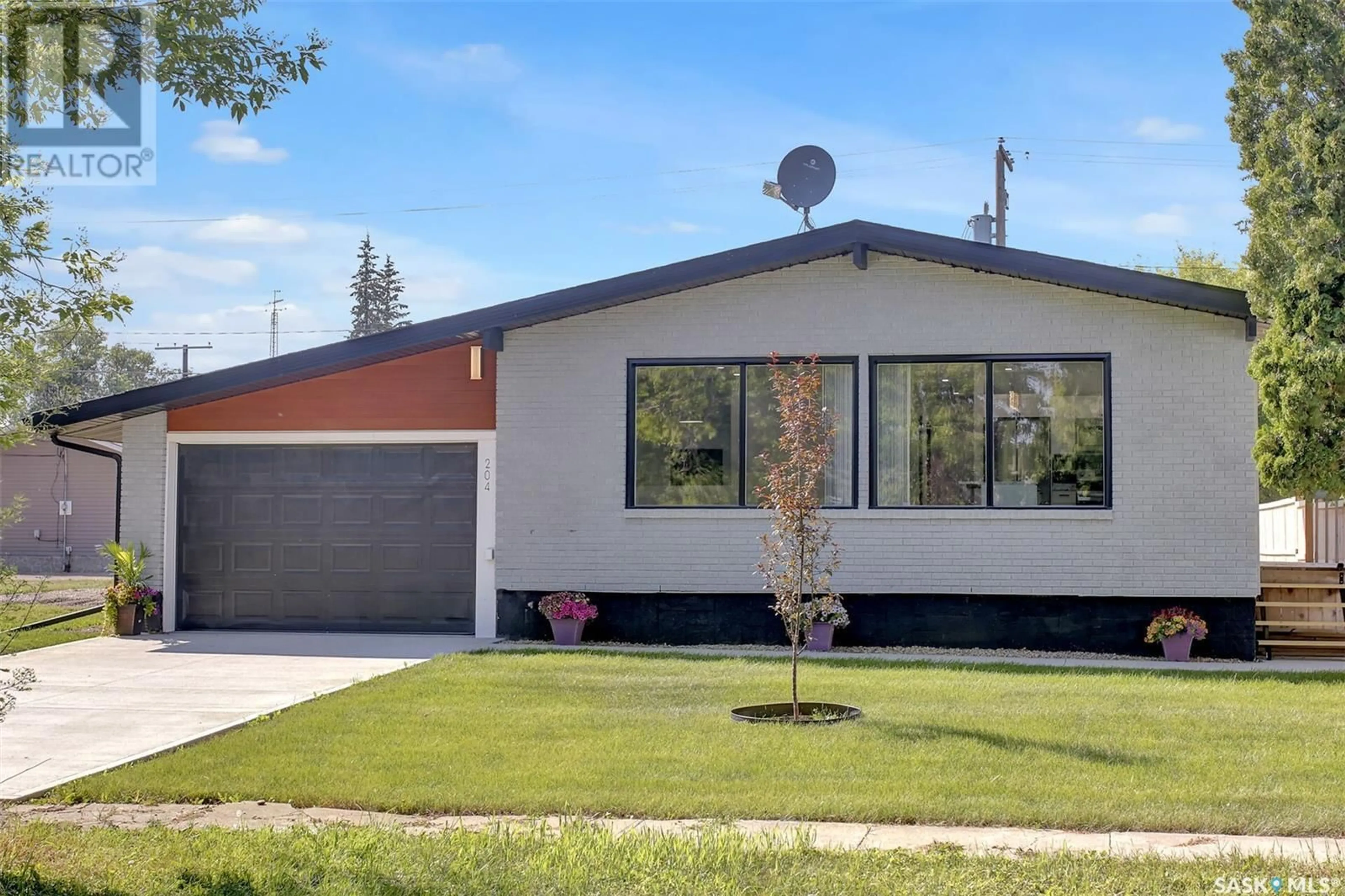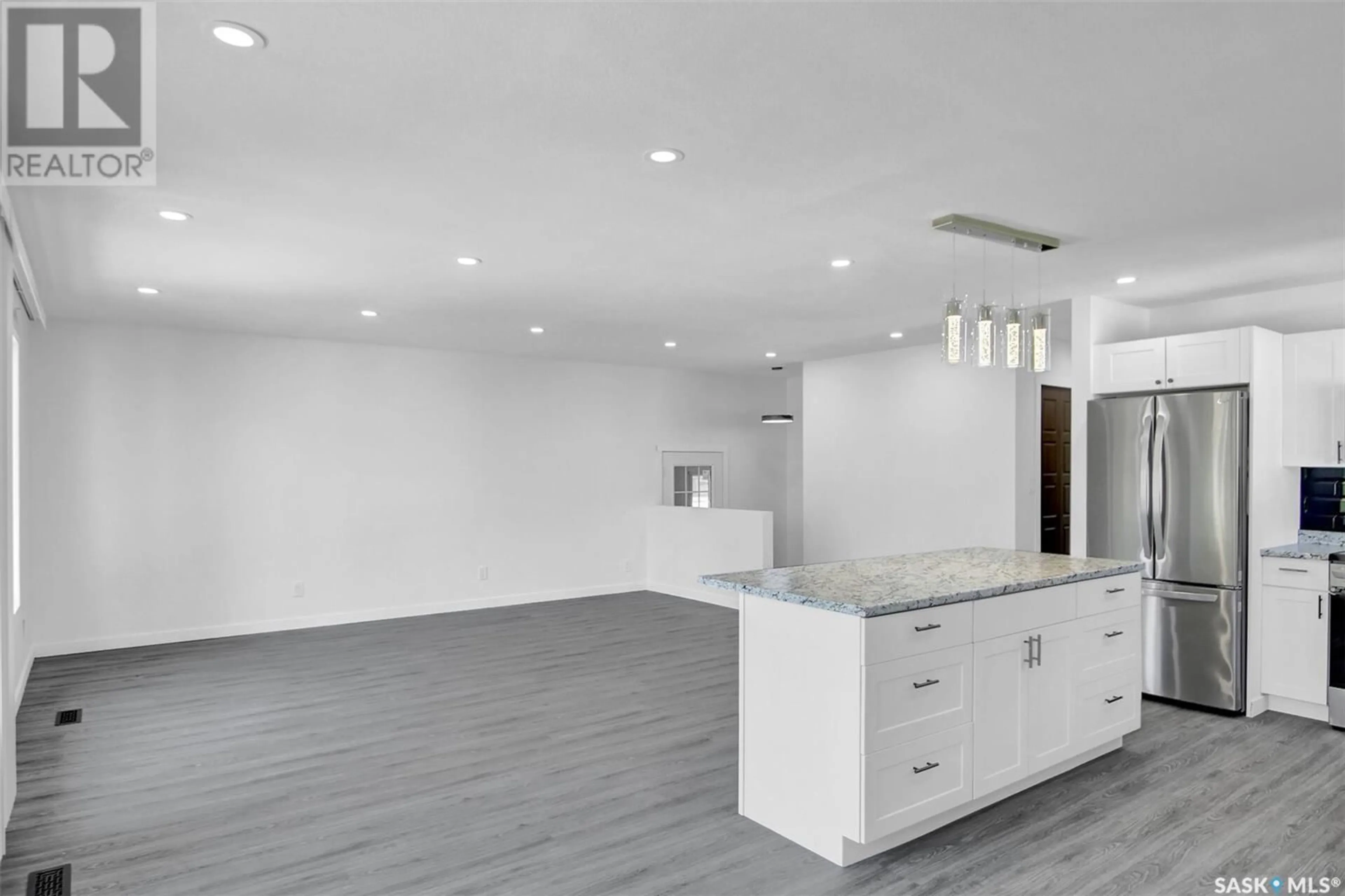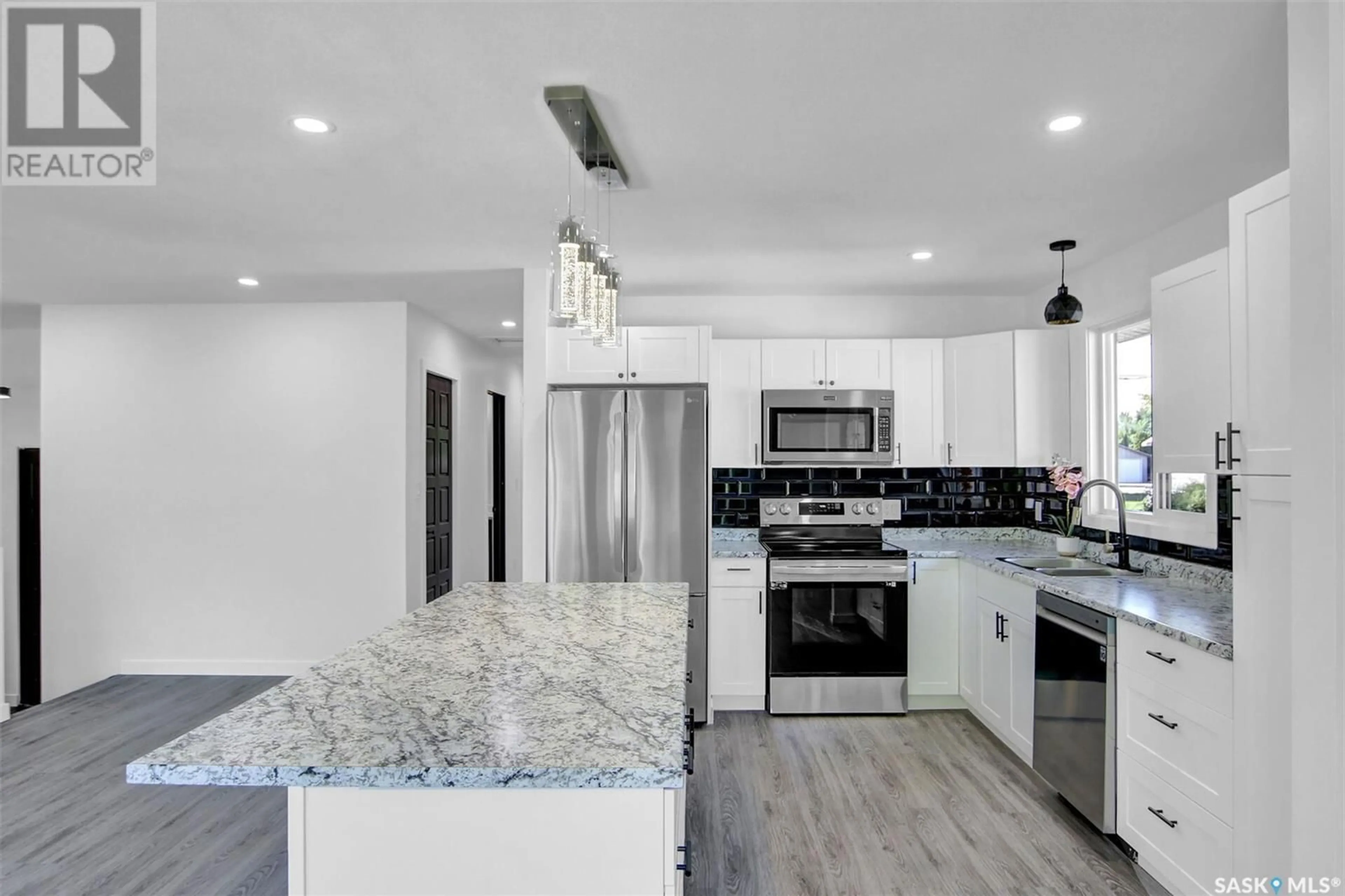204 Earl STREET, Balcarres, Saskatchewan S0G0C0
Contact us about this property
Highlights
Estimated ValueThis is the price Wahi expects this property to sell for.
The calculation is powered by our Instant Home Value Estimate, which uses current market and property price trends to estimate your home’s value with a 90% accuracy rate.Not available
Price/Sqft$244/sqft
Days On Market10 days
Est. Mortgage$1,202/mth
Tax Amount ()-
Description
Welcome to 204 Earl St, Balcarres! This newly and completely renovated 1144 sqft home, featuring 5 bedrooms and 2 1/2 bathrooms, offers a modern and contemporary feel throughout. The spacious open floor plan is highlighted by numerous upgrades inside and out, including new kitchen and bathroom cabinets and countertops, kitchen appliances, flooring, doors and windows, central air, and electrical and plumbing upgraded. The exterior boasts a freshly poured garage floor, driveway and walkway, new fence, and deck, and the shingles were replaced in 2018. Situated on three expansive lots totaling 18,000 sqft, this property provides ample space to build a second garage or shop, landscape to your heart's content, or create a beautiful garden—the possibilities are endless. Conveniently located near the hospital, school, and local amenities, this home in Balcarres also benefits from the town's RO water system. Don't miss out on this incredible opportunity! (id:39198)
Property Details
Interior
Features
Basement Floor
Other
12 ft ,8 in x 20 ftBedroom
10 ft ,8 in x 15 ft ,8 inBedroom
15 ft ,7 in x 10 ft ,3 in4pc Bathroom
7 ft ,3 in x 5 ft ,2 inProperty History
 30
30


