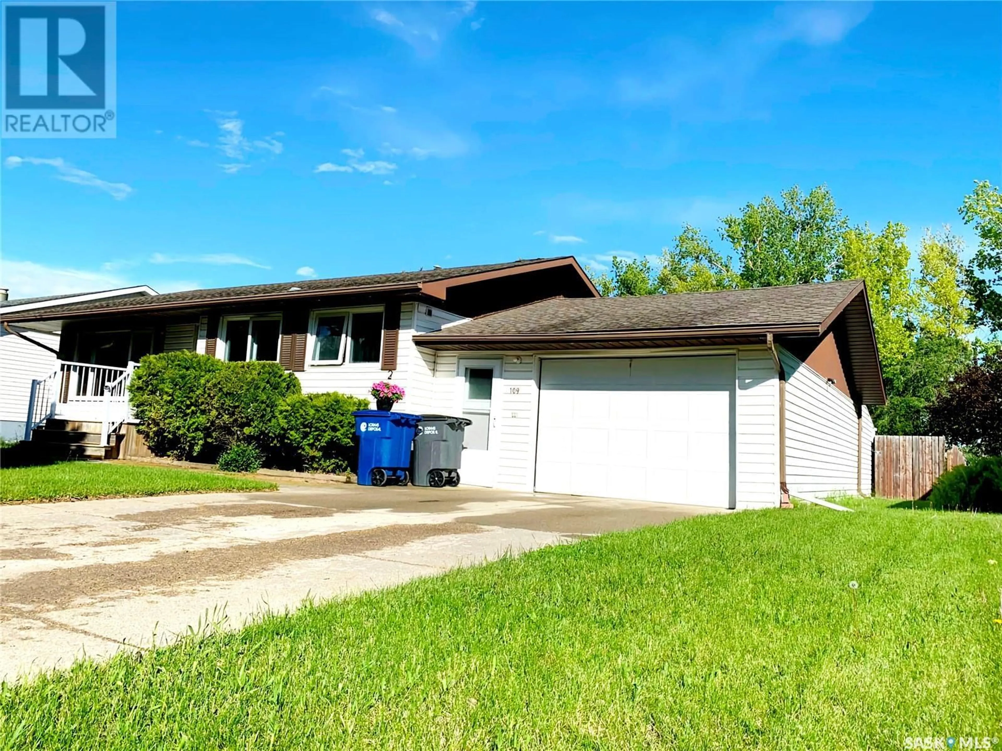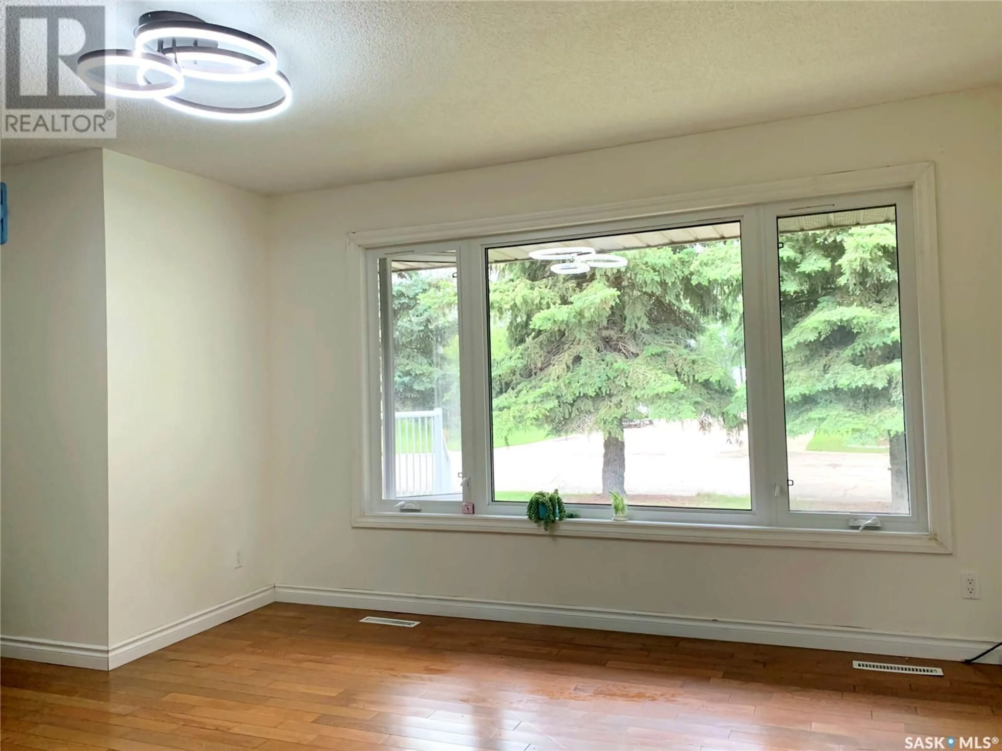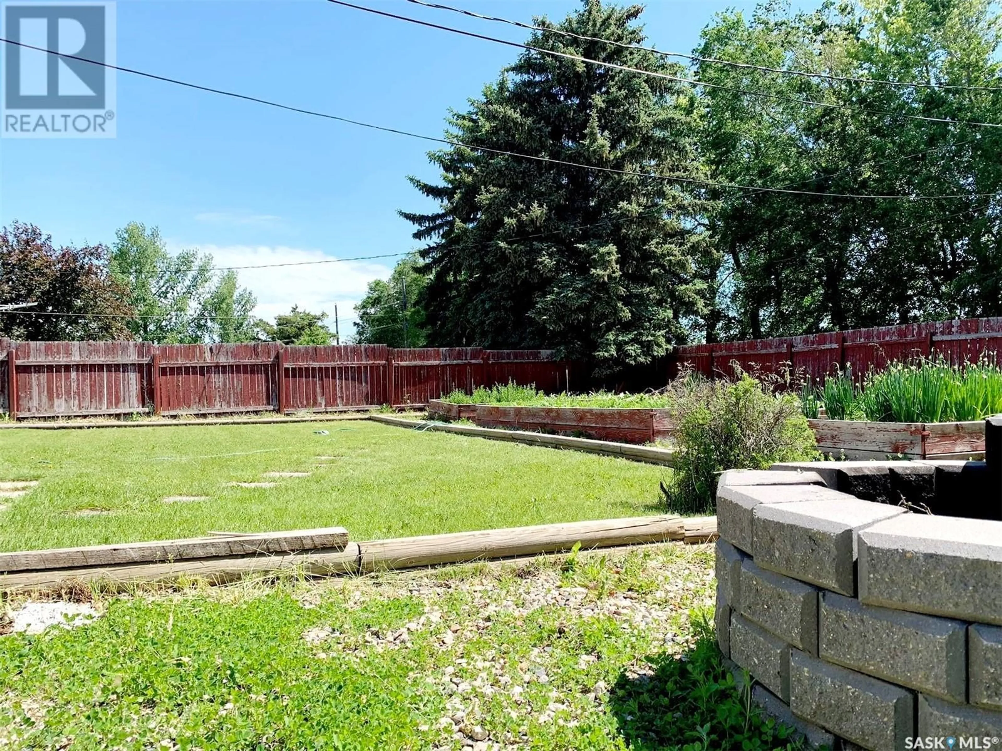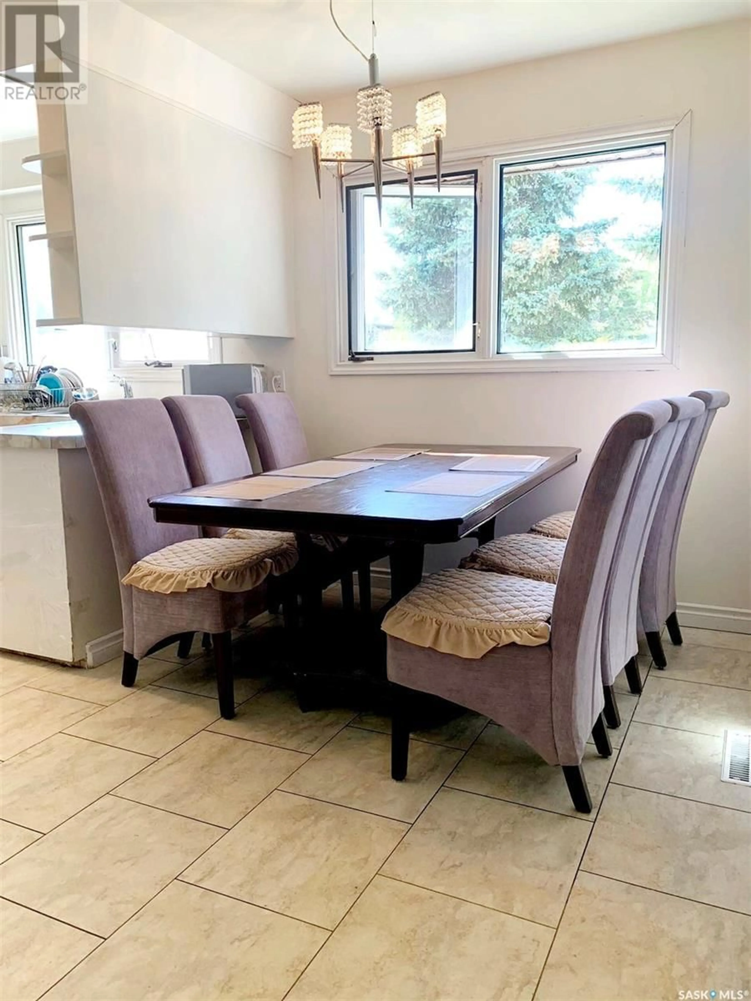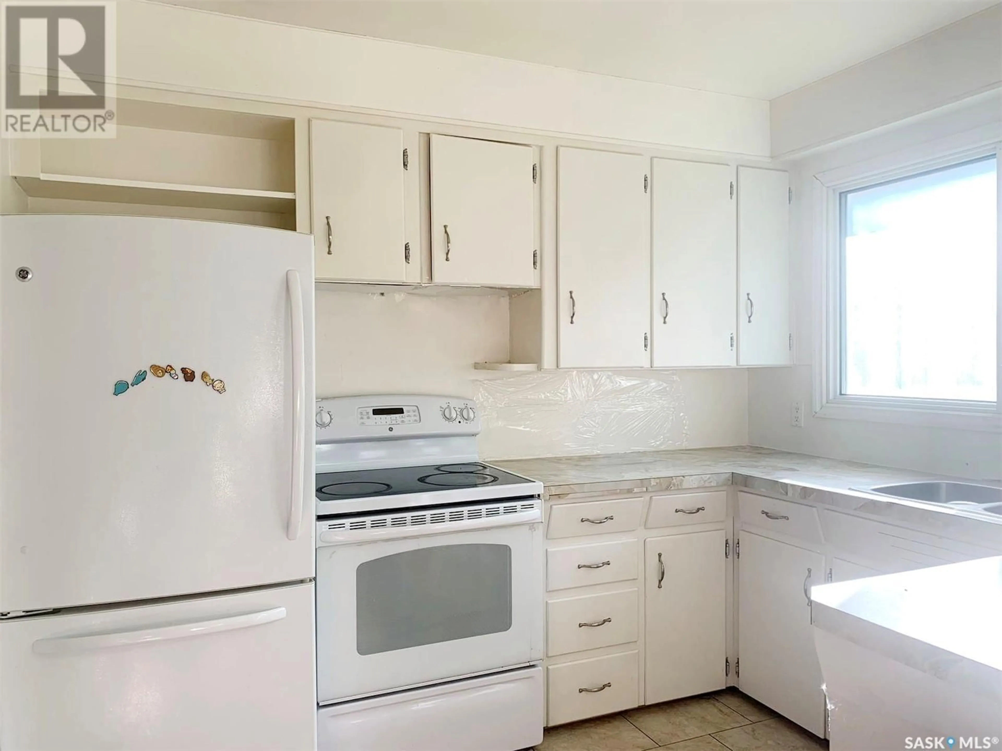109 DIANNE STREET, Balcarres, Saskatchewan S0G0C0
Contact us about this property
Highlights
Estimated ValueThis is the price Wahi expects this property to sell for.
The calculation is powered by our Instant Home Value Estimate, which uses current market and property price trends to estimate your home’s value with a 90% accuracy rate.Not available
Price/Sqft$177/sqft
Est. Mortgage$794/mo
Tax Amount ()-
Days On Market242 days
Description
Discover your dream home in this charming, move-in ready 4-bedroom, 2-bathroom bungalow, perfect for families and those seeking additional rental income potential with a basement suite. Step inside to find gleaming hardwood floors that flow seamlessly through the living room and bedrooms, creating an inviting and elegant atmosphere. The bright and functional kitchen, adjacent to a cozy dining room, is perfect for both everyday meals. Step outside to a generous, fenced backyard, an ideal space for children to play and dogs to run freely. The garden boxes offer a perfect spot for your green thumb to flourish. Backing onto a farmer's field, you'll enjoy serene prairie views and a sense of peace and privacy. Convenience is key with laneway access providing ample parking space for your RV or boat. The heated garage, complete with direct entry, adds to the home's practicality and comfort. Plus, a new water heater ensures efficient and worry-free living, a new garage roller shutter door and a new LED light in the living room . Don't miss the opportunity to own this fantastic property that combines beauty, functionality, and the promise of a wonderful lifestyle. Schedule a viewing today and make this house your new home! (id:39198)
Property Details
Interior
Features
Basement Floor
Other
21 ft x 12 ft ,9 in4pc Bathroom
8 ft ,2 in x 5 ft ,5 inBedroom
11 ft ,8 in x 8 ftFamily room
20 ft ,3 in x 11 ft ,9 inProperty History
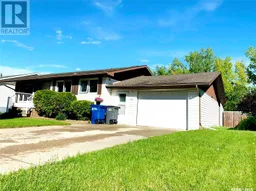 30
30
