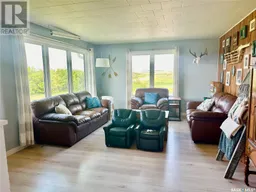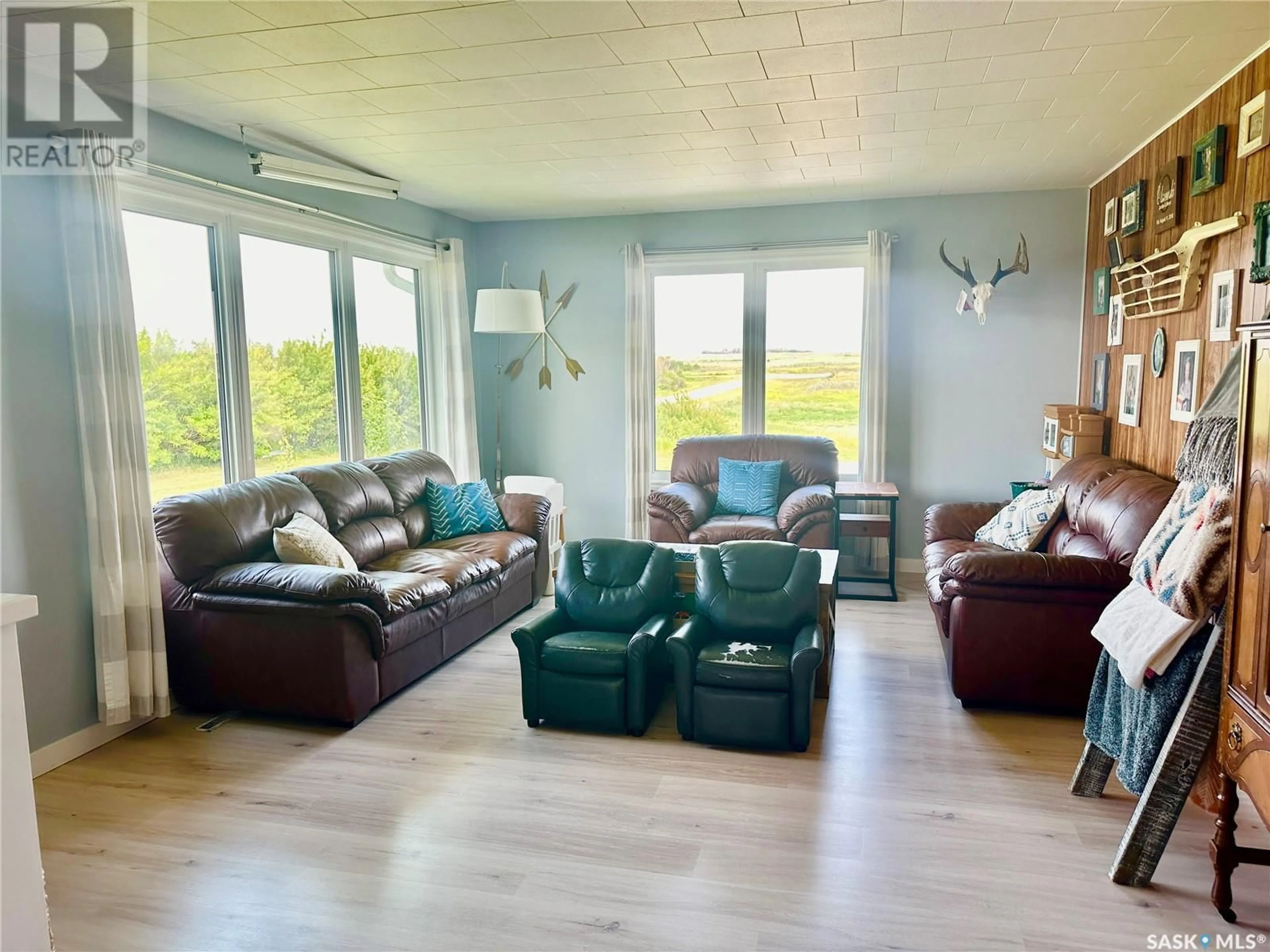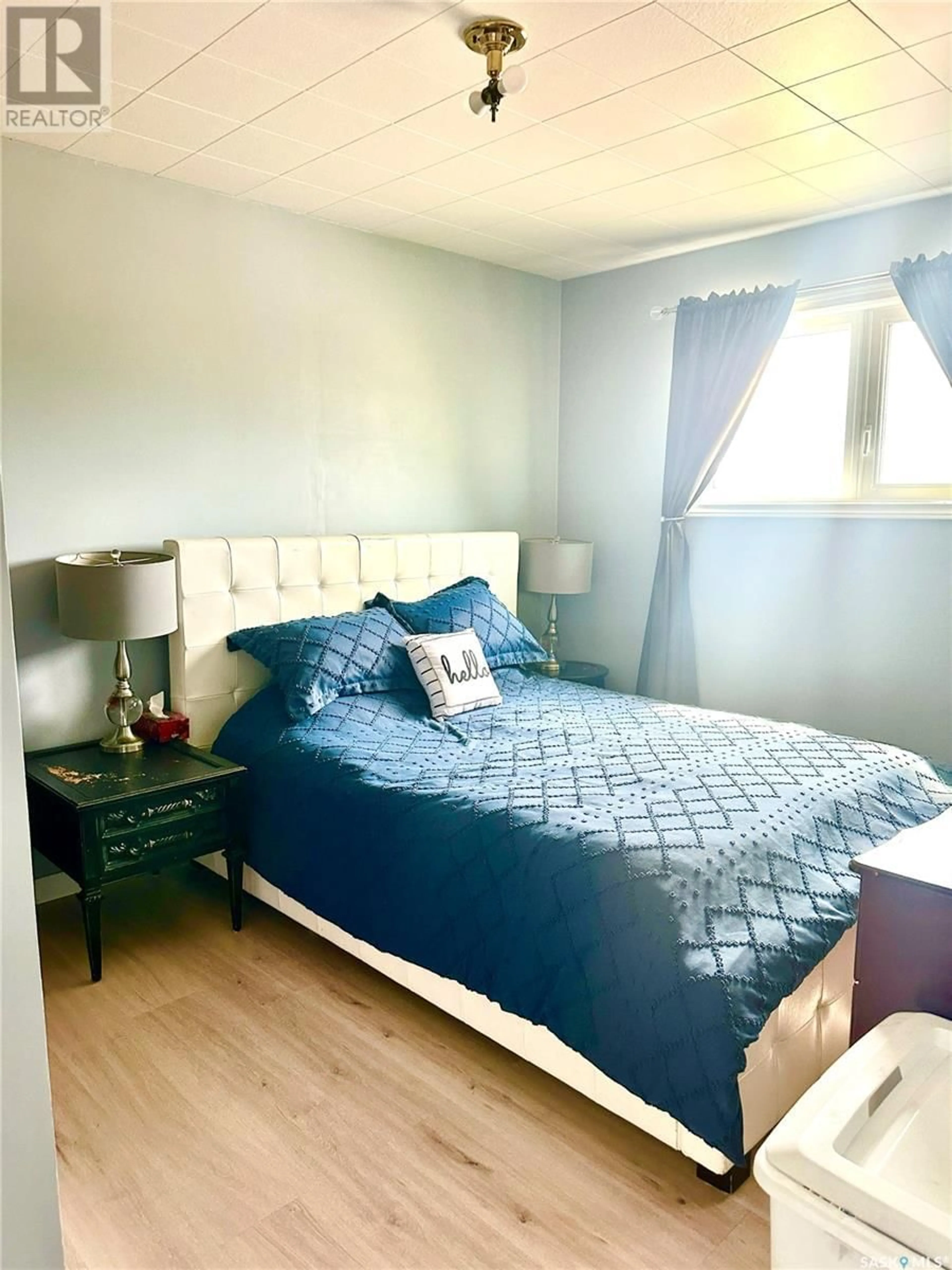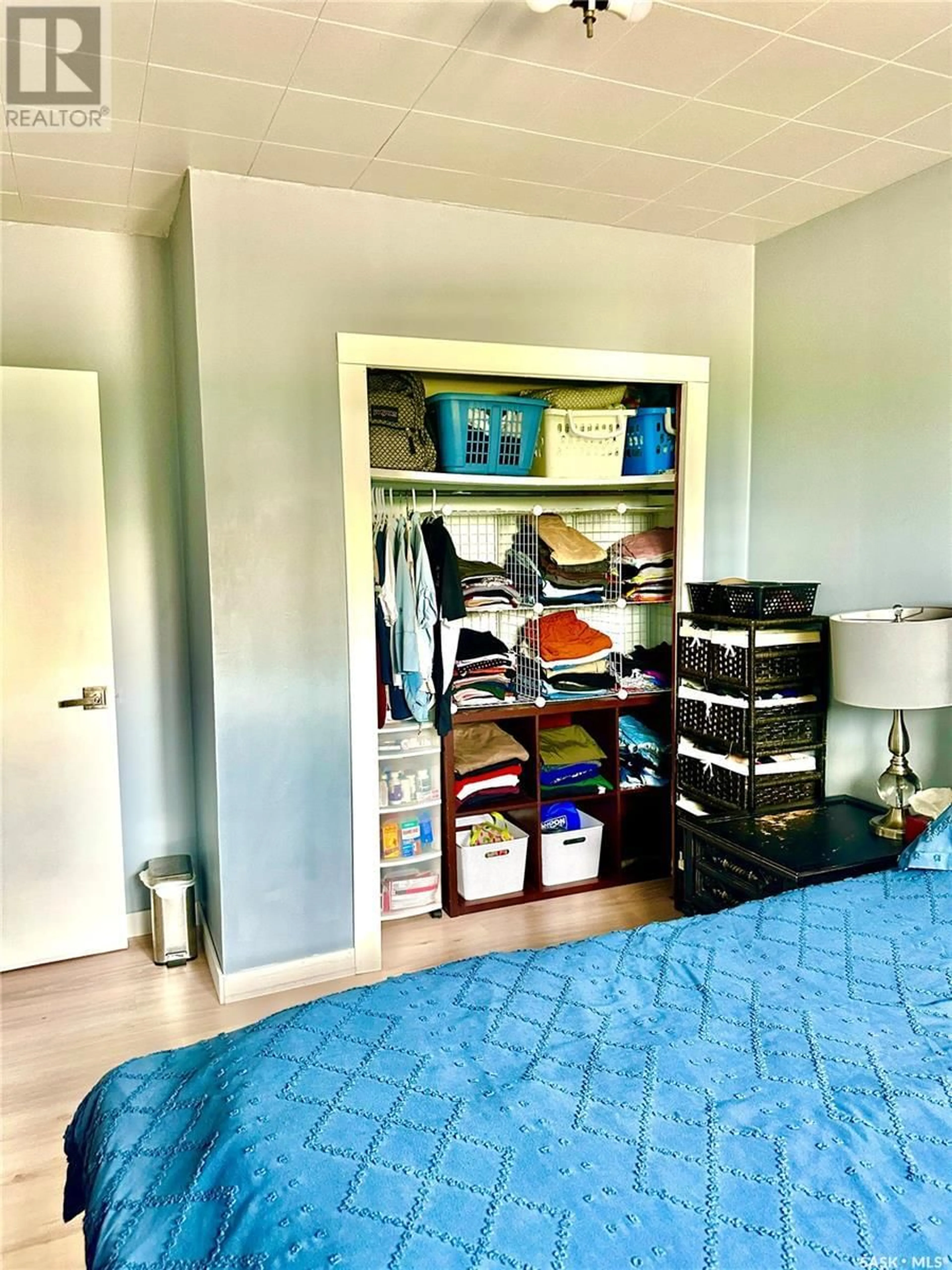Olszewski Acreage- 734 Hryciw Rd, Aberdeen, Saskatchewan S0K0A0
Contact us about this property
Highlights
Estimated ValueThis is the price Wahi expects this property to sell for.
The calculation is powered by our Instant Home Value Estimate, which uses current market and property price trends to estimate your home’s value with a 90% accuracy rate.Not available
Price/Sqft$399/sqft
Days On Market11 days
Est. Mortgage$1,825/mth
Tax Amount ()-
Description
Welcome to this beautiful 10-acre property only 25 kilometers from the edge of the city. A 1040 bungalow with 3 bedrooms and 1 bath, Large storage closet at the end of the hall Updates:12 x 16 deck,Septic tank (2019) Front door, windows, and shingles, Air conditioner (2023) Granite epoxy counters, trim in baseboards (2024)..Partial basement. 30 x 40 detached heated garage(shop )with radiant heat (2022) Heated by propane. Another older shed/shop (28 x 22) with a 4 x 20 addition on the end, Older barn, A 24 x 40 coverall available with a 10-foot door. Big play structure to remain, Garden tractor and other yard accessories are negotiable. City water, Septic tank and a pump out, House and garage are heated by propane (rented tanks), Water heater is electric Not Included: curtains in bedrooms, Metal bins, Dog kennel, Butcher hoist in the shop, Starlink dish, Weather station on the house roof, Sign at the end of the driveway On the bus route to Aberdeen school-12. only a few mintues to Aberdeen or Saskatoon, convenient country living, Dont miss this! Call for your private viewing today! (id:39198)
Property Details
Interior
Features
Main level Floor
Bedroom
11 ft x 8 ft ,11 in4pc Bathroom
Bedroom
10 ft x 10 ftKitchen/Dining room
12 ft x 15 ft ,8 inProperty History
 36
36


