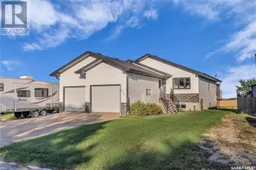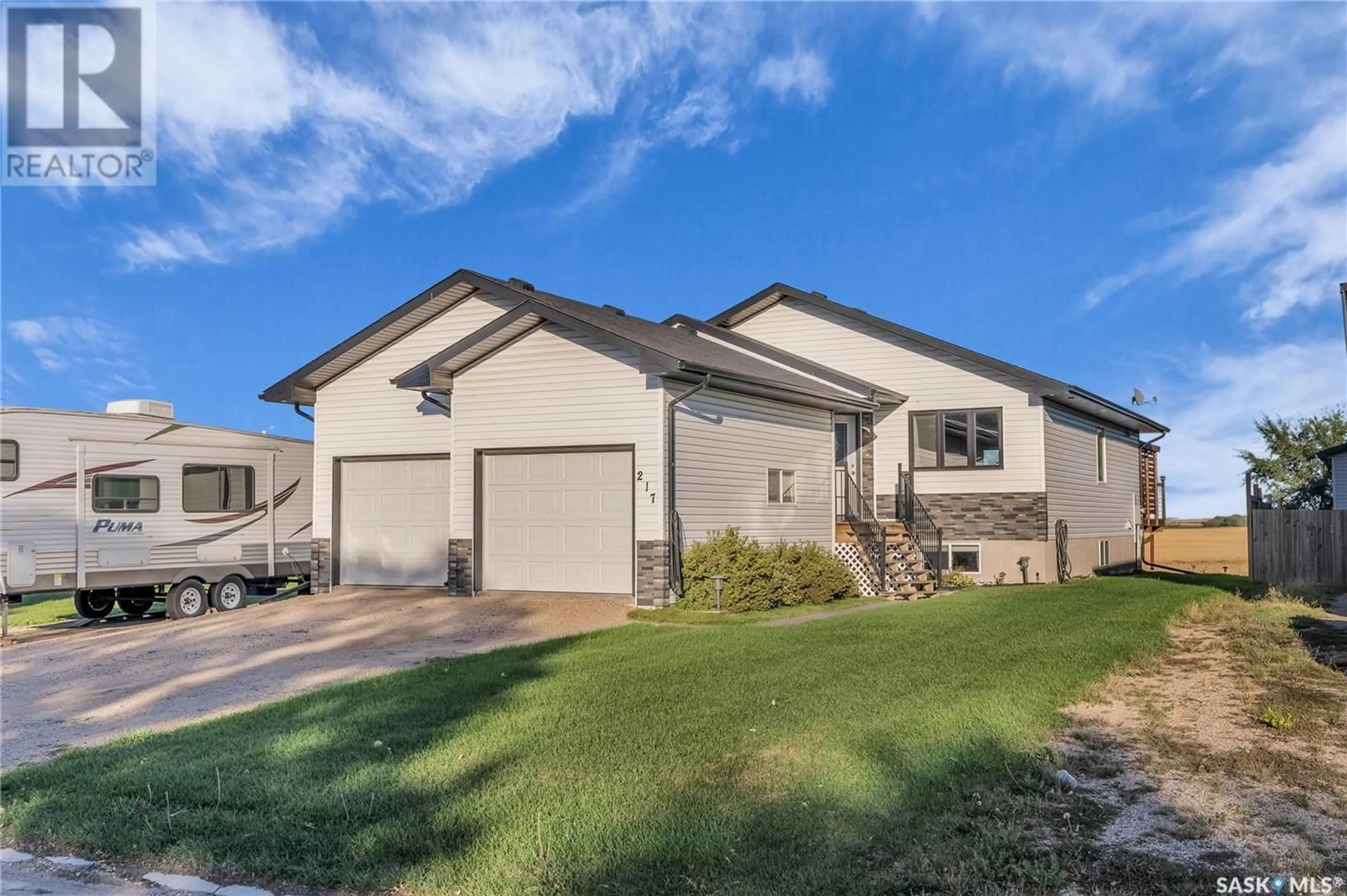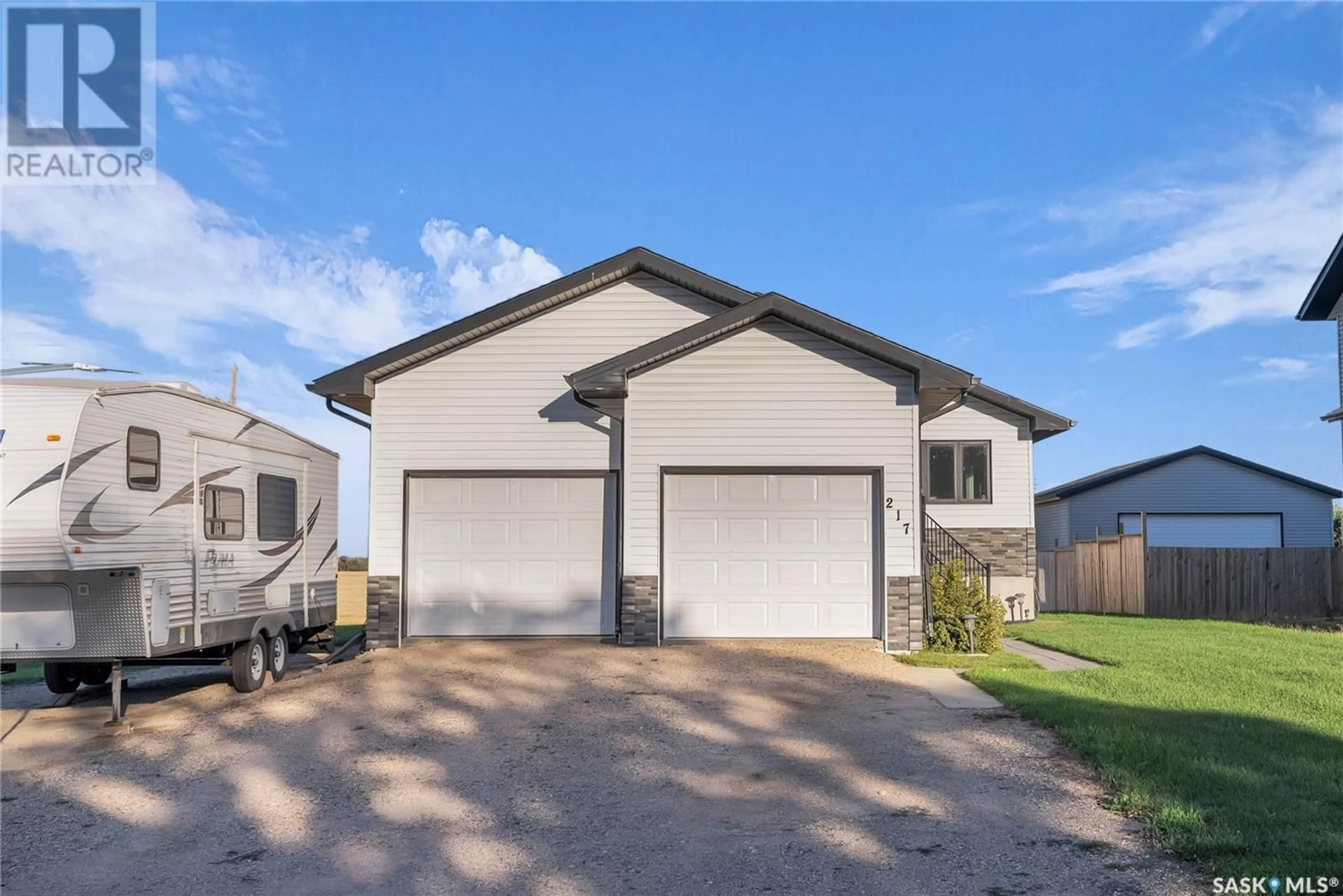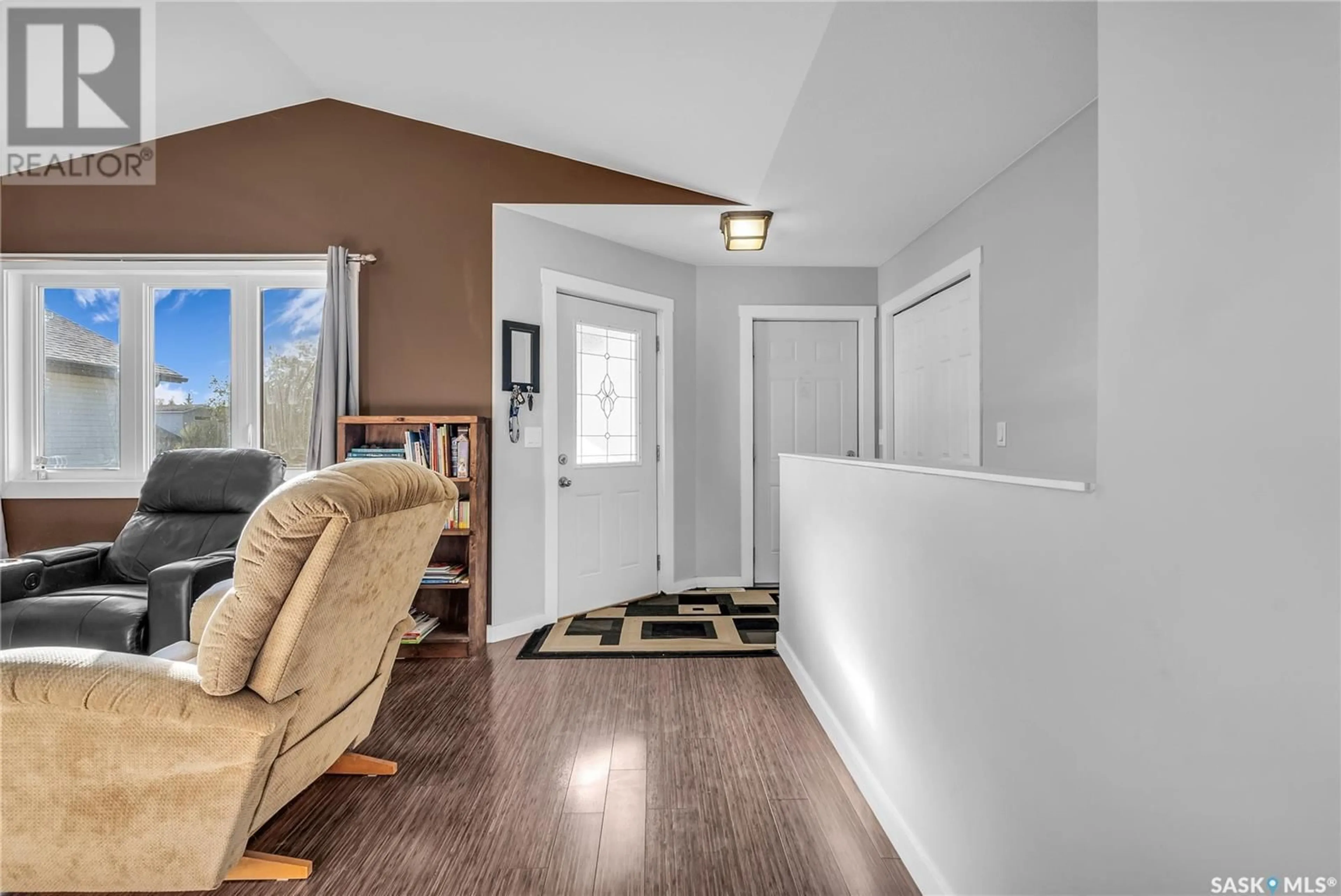217 5th AVENUE, Aberdeen, Saskatchewan S0K0A0
Contact us about this property
Highlights
Estimated ValueThis is the price Wahi expects this property to sell for.
The calculation is powered by our Instant Home Value Estimate, which uses current market and property price trends to estimate your home’s value with a 90% accuracy rate.Not available
Price/Sqft$294/sqft
Est. Mortgage$1,717/mth
Tax Amount ()-
Days On Market9 days
Description
Welcome to 217 5th Avenue, in Aberdeen SK! This 5 bedroom + 3 bath home is located on the East side of Aberdeen, with beautiful, unobstructed praire views. Walk into your foyer, and you will find a spacious living room with vaulted ceiling, and warm laminate flooring that carries throughout the main floor. Your kitchen contains maple, soft close cabinets, an island with pots and pans drawers, tile backsplash, stainless steel appliances, recessed lighting, a good sized pantry and garden door access to your deck. Your primary bedroom offers a walk-in closet, and a 4 piece ensuite with tile flooring. Two additional bedrooms, plus a 4 piece bath complete the main floor. The fully developed basement offers a large family room, with an open ceiling concept, laminate flooring, a beautiful wood feature wall with built in shelving, sliding barn door, and a wet bar. 2 additional bedrooms, plus a 3 piece bath with a tiled, glass sliding door shower and tile flooring. Laundry area, plus ample storage space complete the basement. Backyard has a large deck with privacy wall and stairs leading down to your green space! This backyard space offers privacy and peaceful views. Additional features include A/C, sump pump, High Efficient furnace, and a double attached heated garage. (id:39198)
Property Details
Interior
Features
Basement Floor
Family room
14 ft ,6 in x 30 ftBedroom
10 ft ,6 in x 9 ft ,4 inBedroom
10 ft ,6 in x 9 ft ,4 in3pc Bathroom
Property History
 50
50


