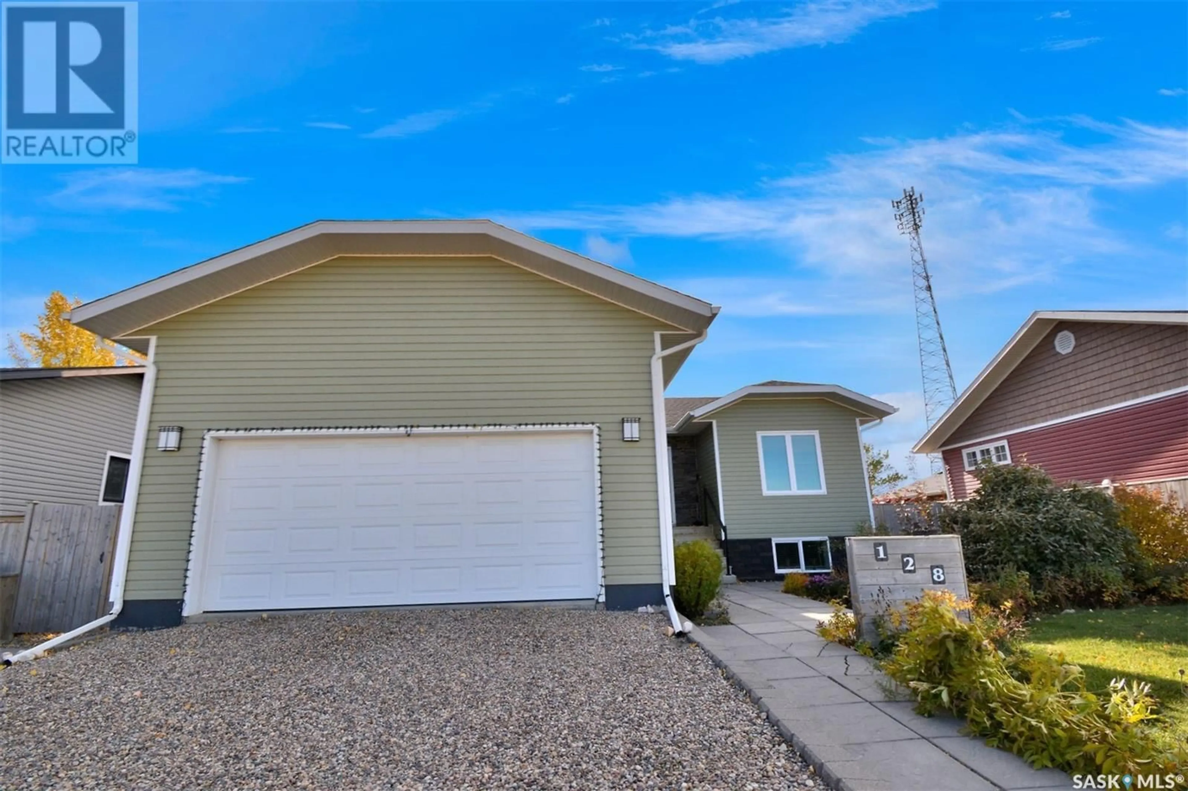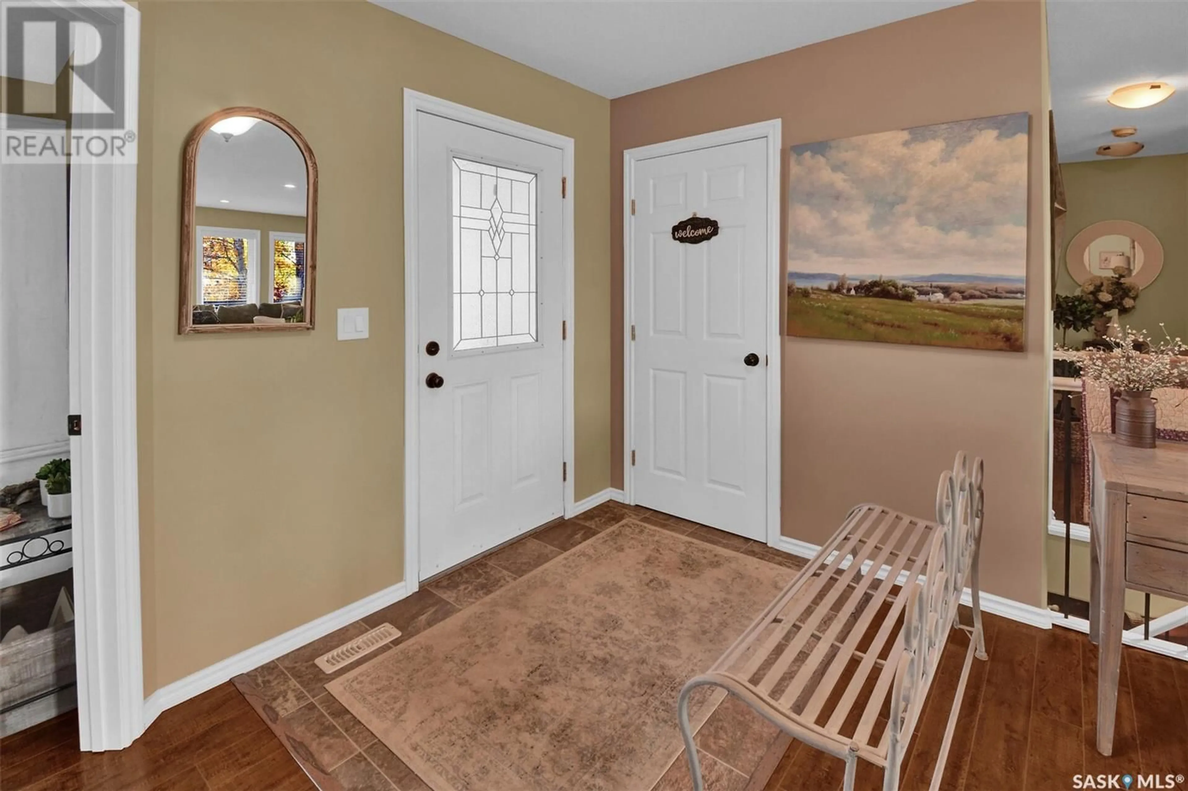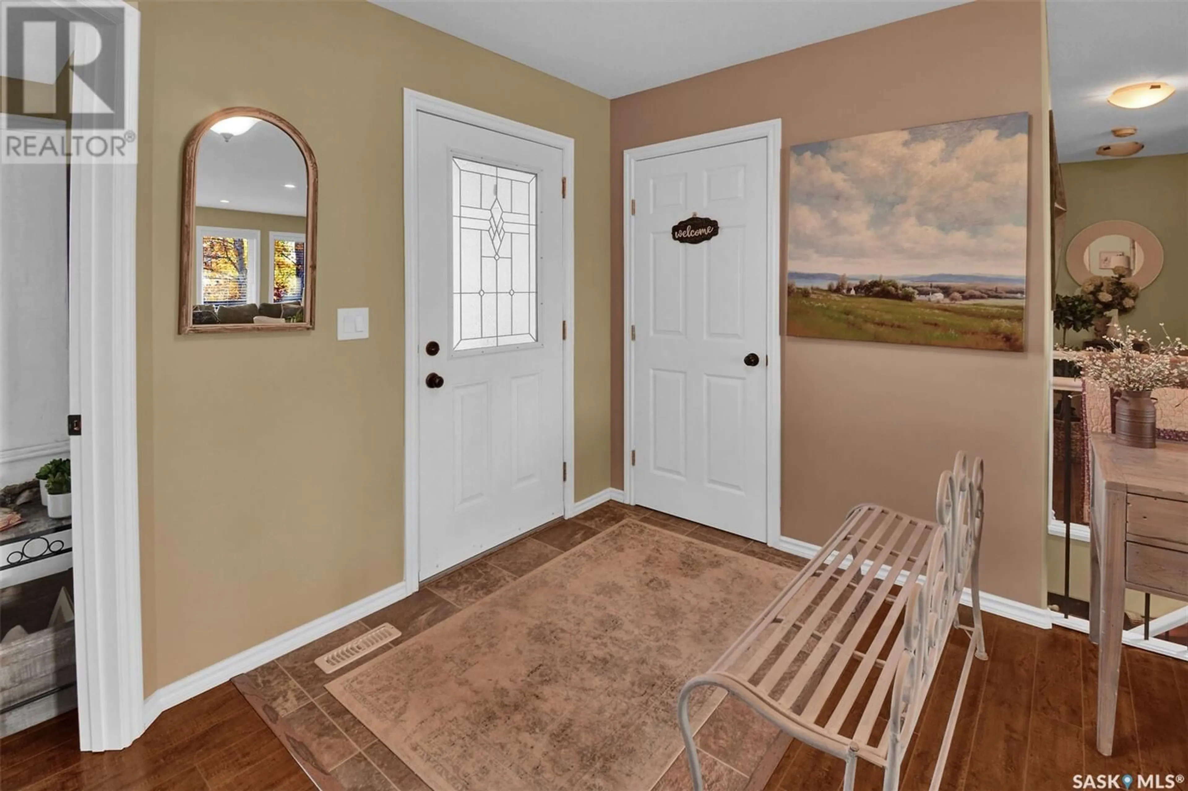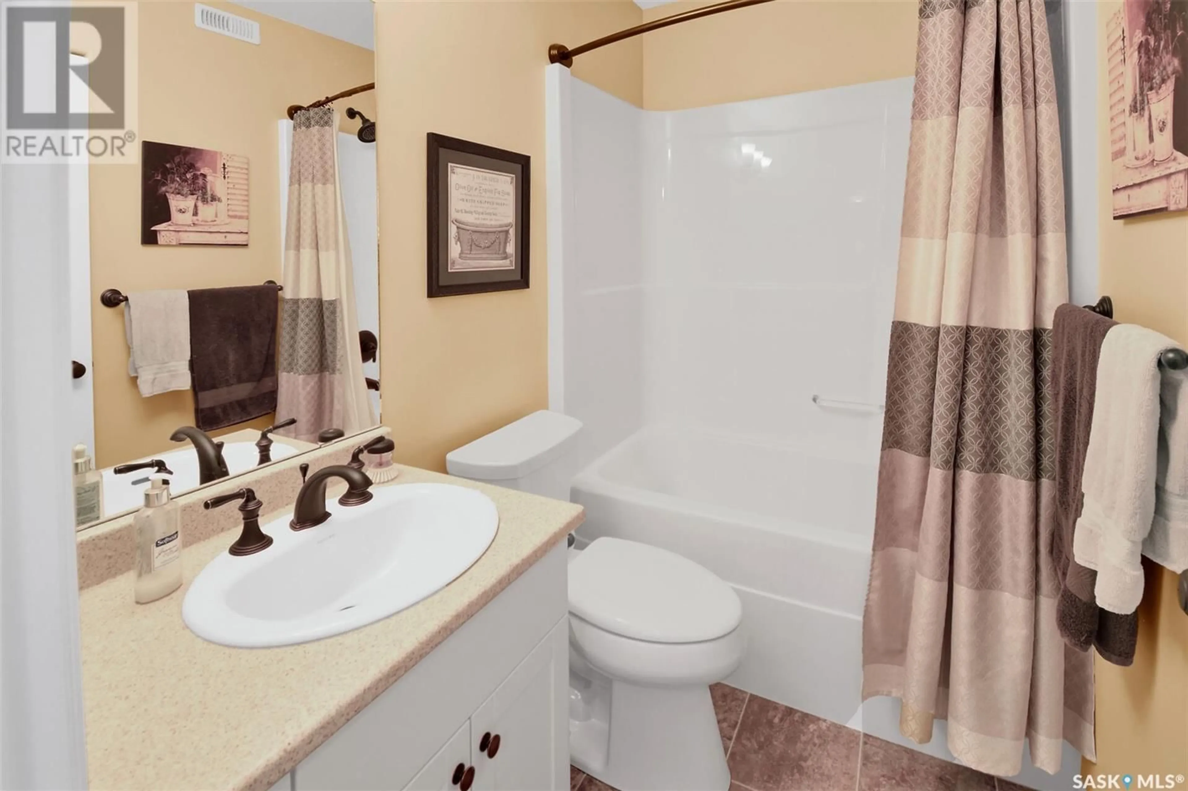128 McDonald STREET, Aberdeen, Saskatchewan S0K0A0
Contact us about this property
Highlights
Estimated ValueThis is the price Wahi expects this property to sell for.
The calculation is powered by our Instant Home Value Estimate, which uses current market and property price trends to estimate your home’s value with a 90% accuracy rate.Not available
Price/Sqft$315/sqft
Est. Mortgage$1,930/mo
Tax Amount ()-
Days On Market92 days
Description
This beautiful family home in Aberdeen has made my personal list of favourites. Such a functional floor plan with much attention to detail with an open concept and exceptional window space on both levels. Huge entrance foyer as you enter. You'll notice the gas fireplace in the great room. A well equipped kitchen features white cabinets, corner pantry, pot drawers, an eat up island with double sink. All appliances in this home are Kitchen Aid. The spacious dining area overlooks the back yard with a door to the 16' X 12' deck to accommodate the overflow in BBQ season. NG hookup. Primary bedroom with walk in closet and 5 ft shower in the ensuite. Main floor laundry is adequate size - closet close by. Pull out cabinet in the hallway stores all your smaller kitchen appliances. The open stairway to the lower level offers an easy flow to an amazing family room with 2 nice sized bedrooms and another 3 pce bath. Many windows bring in a lot of light. Central vac with all attachments, Central air, HRV and sump pump are all included. The landscaping is low maintenance and the garden beds in the backyard are a bonus. A gas fire table for those cool summer nights is on the back patio. You'll appreciate an 8 ft back gate off the alley. The garage is insulated and drywalled with a NG hookup. Click on the movie reel in the top left corner for the Virtual Tour (id:39198)
Property Details
Interior
Features
Basement Floor
Other
18'6" x 30'Other
14'7" x 15'6"Bedroom
10'10" x 18'Bedroom
10' x 13'10"Property History
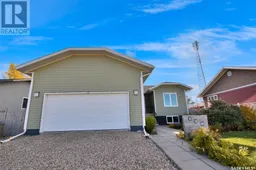 35
35
