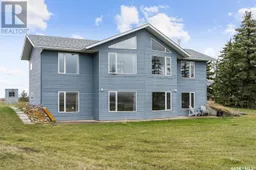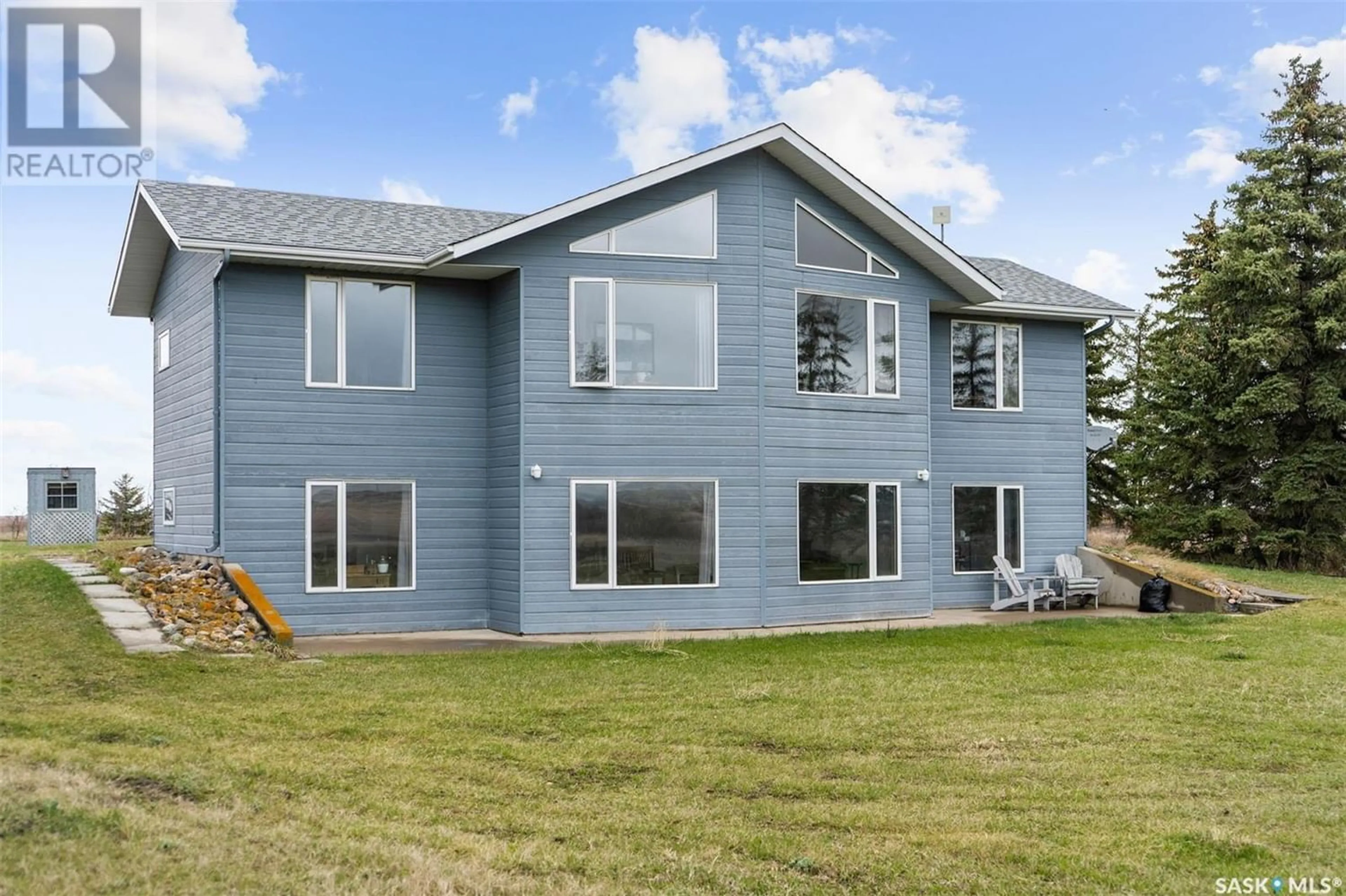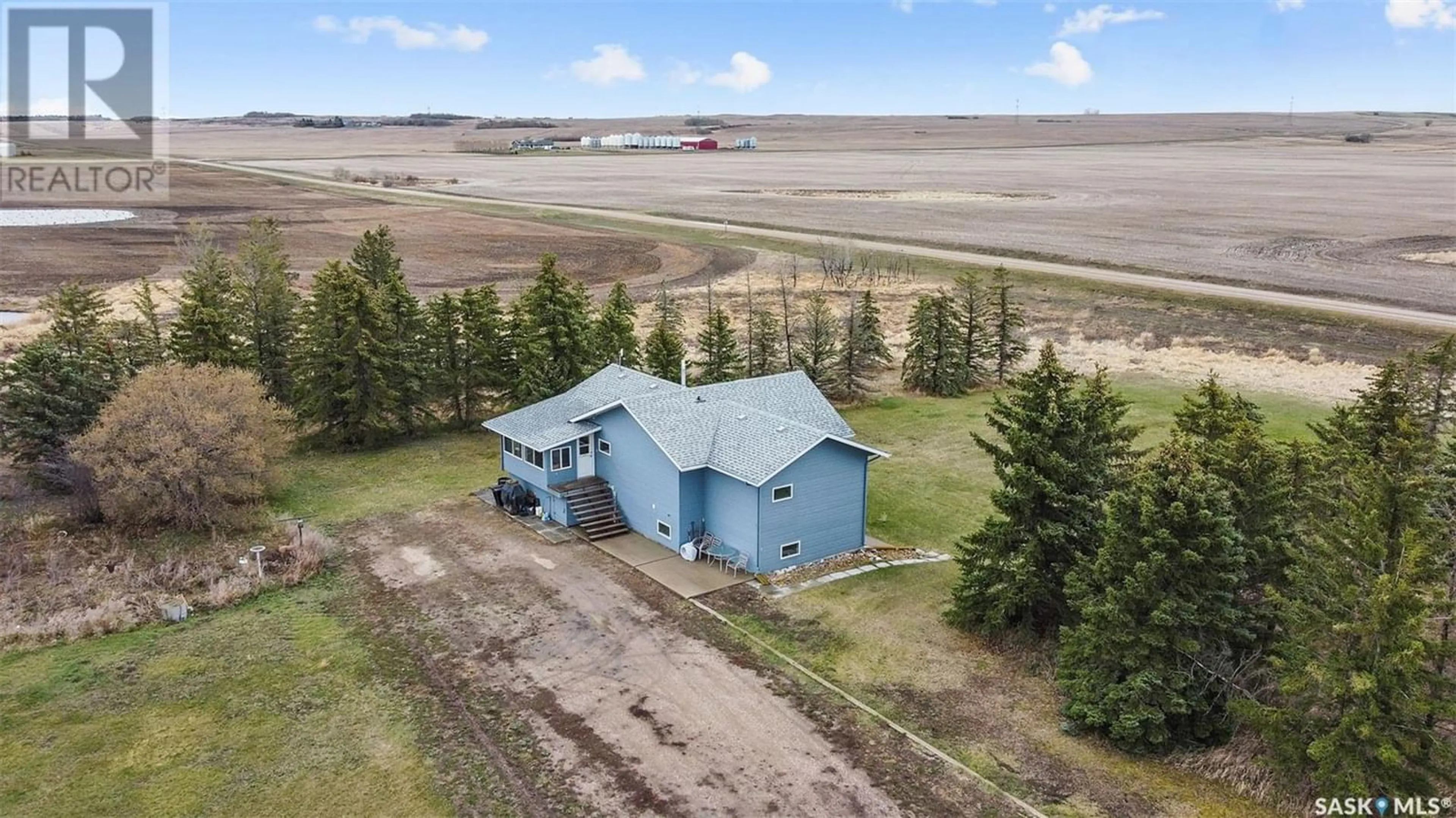Aberdeen Acreage, Aberdeen Rm No. 373, Saskatchewan S0K0A0
Contact us about this property
Highlights
Estimated ValueThis is the price Wahi expects this property to sell for.
The calculation is powered by our Instant Home Value Estimate, which uses current market and property price trends to estimate your home’s value with a 90% accuracy rate.Not available
Price/Sqft$432/sqft
Days On Market67 days
Est. Mortgage$1,971/mth
Tax Amount ()-
Description
This is your opportunity to experience tranquility within a quick commute to the city and a mere 6 min drive to the friendly community of Aberdeen. This 1062 sq ft walkout is situated on just under 10 acre parcel. Encompassed by mature trees that will offer you the privacy that you desire with acreage living. You will enter into a large porch area...the perfect spot to enjoy your morning coffee. The country kitchen boasts loads of cabinets, a well appointed island, and spacious dining area. The sout facing family room is bathed in natural light with cathedral ceilings creating a grand room, a perfect spot for family gatherings. The primary suite and both 2pc and 4pce bath complete this floor. Heading downstairs you will find a family room, den, 2 more bedrooms and another bathroom. This is the place that is perfect for the kids to hang out with friends AND has access to the back yard! A 40x100 workshop and 24x36 barn will provide tons of storage. For the avid gardener, you will have the space you desire to harvest your own veggies. The seller states water line is at the road if desired. With the bonus of natural gas heat and new furnace, hot water heater and septic pump...this home is ready for it's new family to enjoy! (id:39198)
Property Details
Interior
Features
Basement Floor
Bedroom
8 ft x 10 ft ,10 inOther
12 ft x 35 ft3pc Bathroom
Den
7 ft ,11 in x 11 ftProperty History
 42
42

