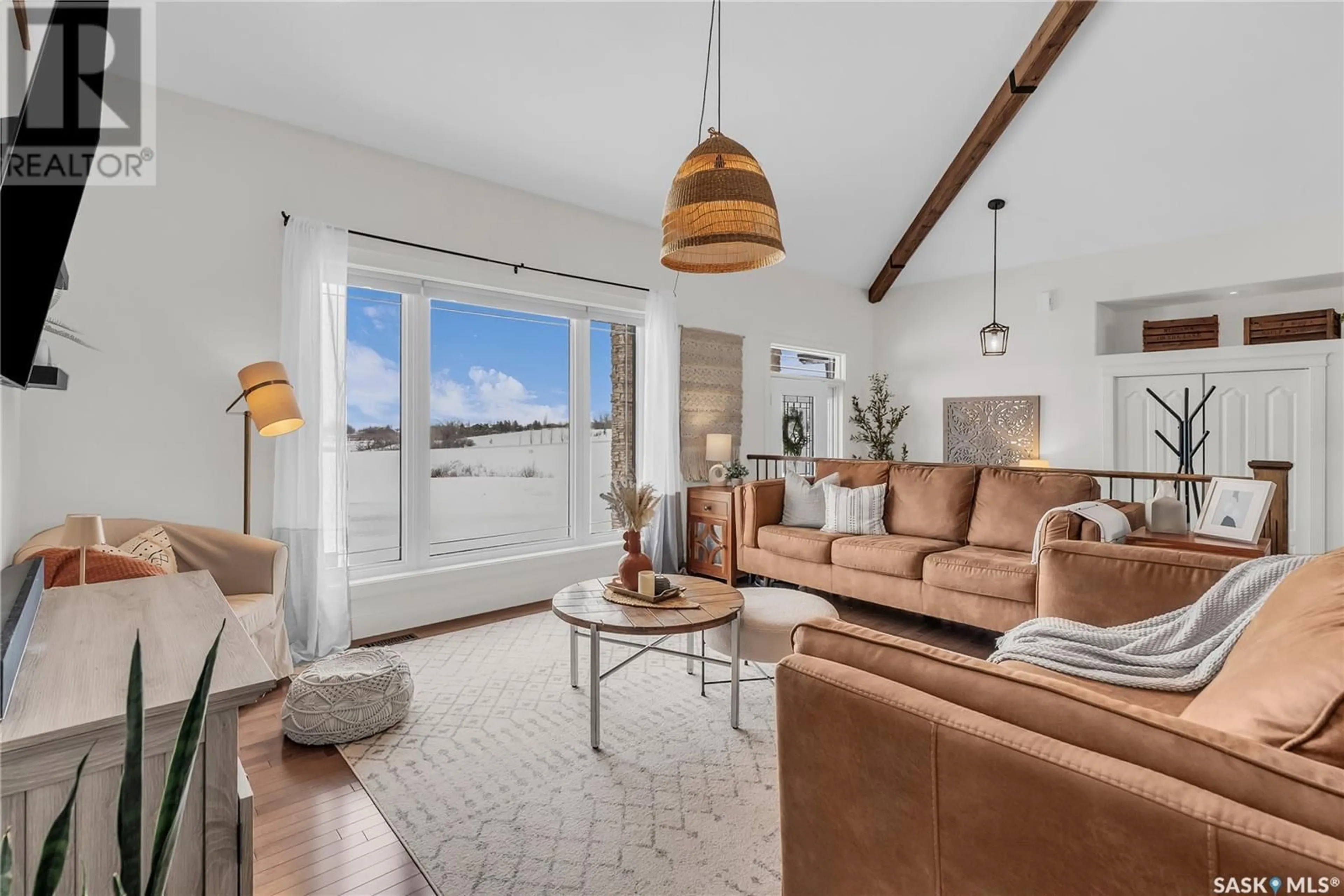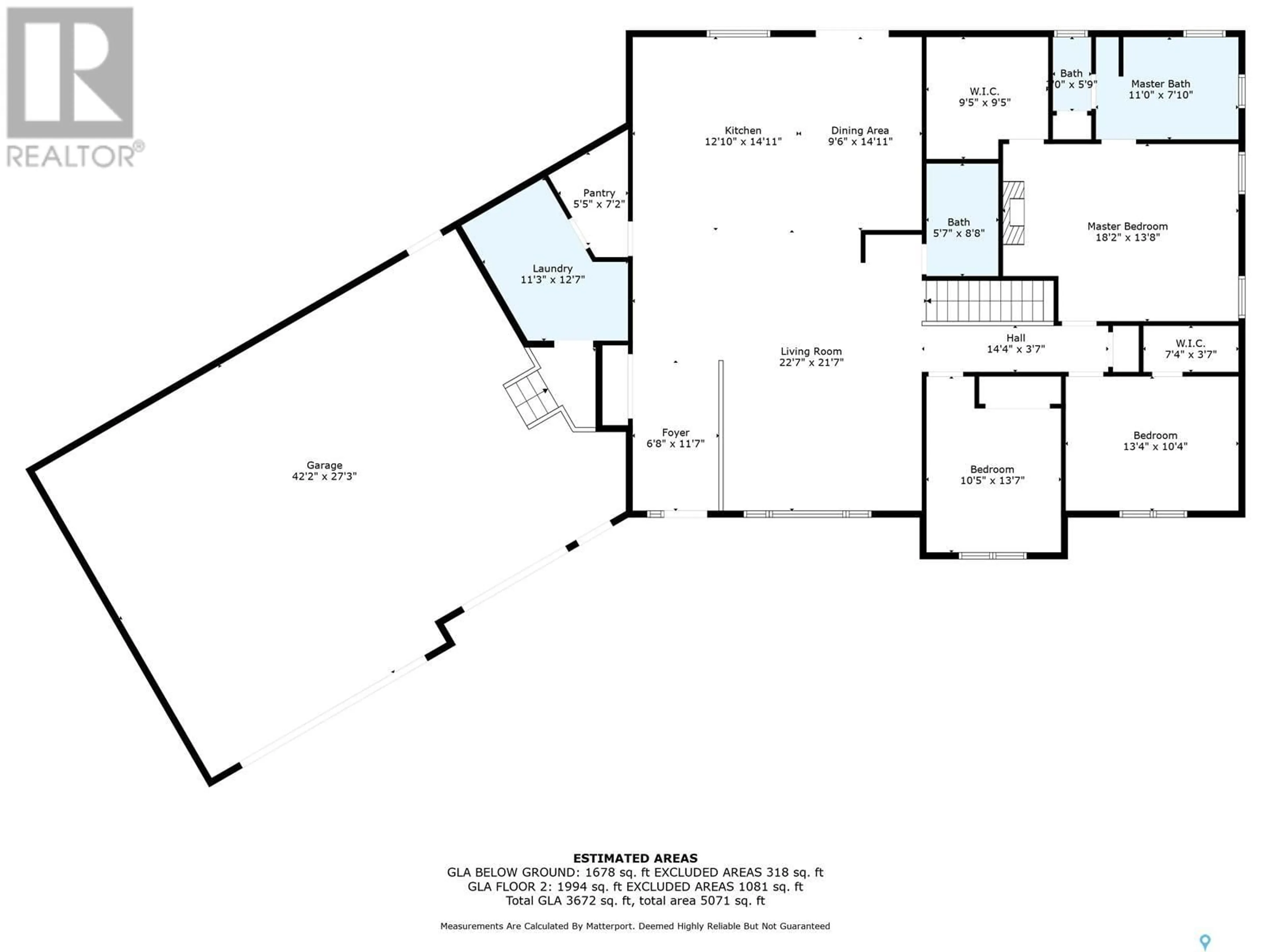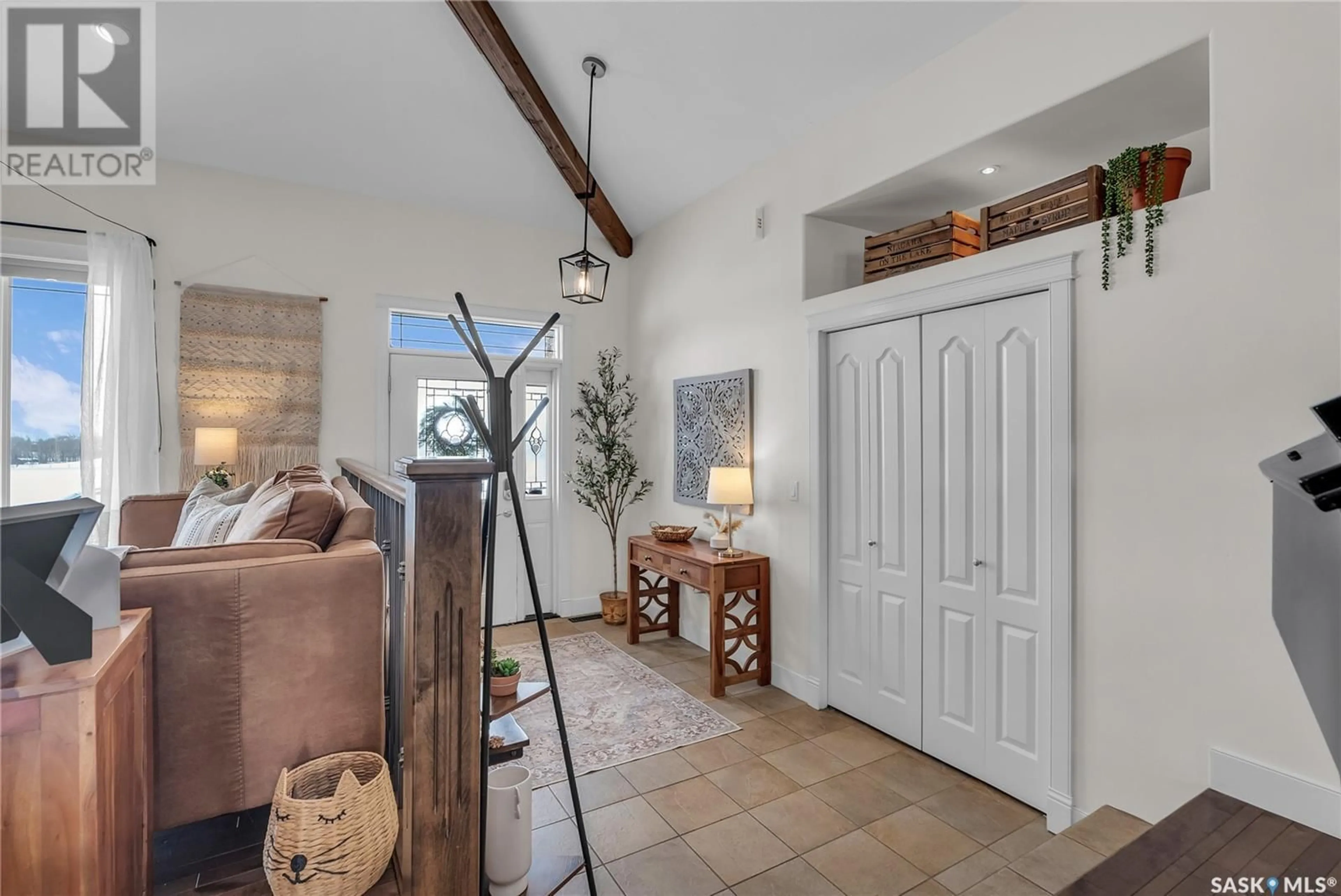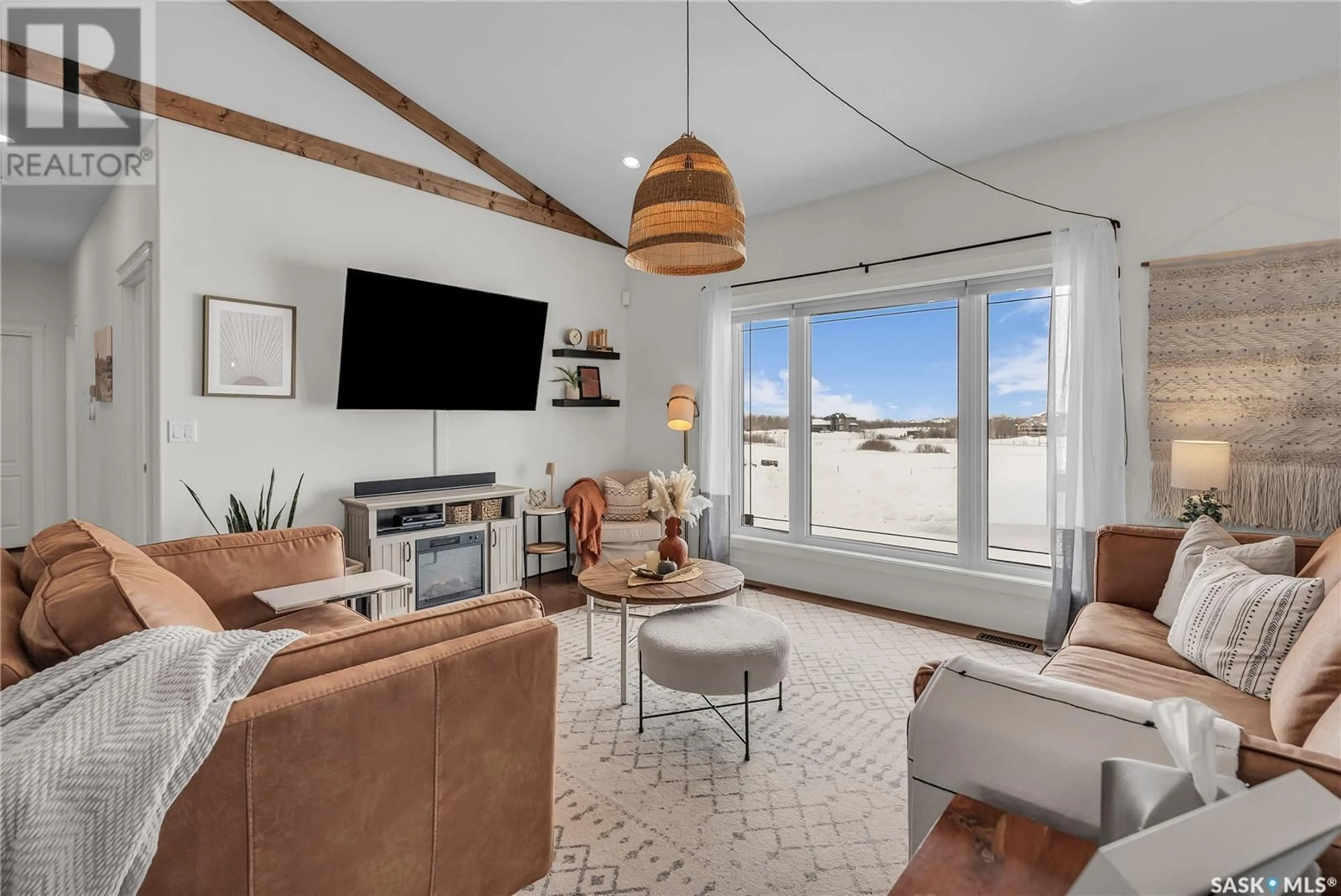124 Metanczuk ROAD, Aberdeen Rm No. 373, Saskatchewan S7A0A5
Contact us about this property
Highlights
Estimated ValueThis is the price Wahi expects this property to sell for.
The calculation is powered by our Instant Home Value Estimate, which uses current market and property price trends to estimate your home’s value with a 90% accuracy rate.Not available
Price/Sqft$427/sqft
Est. Mortgage$3,734/mo
Tax Amount ()-
Days On Market5 days
Description
Welcome to acreage living at its finest, this stunning 5 bedroom, 3 bathroom custom-built walk out bungalow spans over 2000 sq ft. The minute you walk in the door, your eye is drawn to the custom wood beams highlighting the vaulted ceilings throughout the heart of the home. This fantastic space is perfect for entertaining, with an open concept layout of the kitchen, dining and living areas. The gourmet kitchen has custom wood cabinets, a large central island, granite countertops, and ample storage including a large pantry. High-end Jenn-Air appliances, including a brand-new dishwasher, and motion-detected stair and under-cabinet lighting throughout add a touch of modern flair. Equipped with double ovens, a gas range, two sinks and a wine fridge with an adjacent bar area, this kitchen is perfect for entertaining. With direct access to the back deck, barbecuing in the summer and taking in the views of the Saskatchewan sunsets is one of the many perks of living on an acreage. Through the walk in pantry to the 3 car attached garage, you will find the convenience of main floor laundry. Continuing down the hallway to the primary suite, which boasts a spacious walk-in closet, a cozy slate framed gas fireplace, and an expansive ensuite with a double vanity, jacuzzi soaker tub, glass shower, and separate toilet room with a pocket door. Two bedrooms are currently used as his and her’s offices. The walk out lower level is flooded with natural light, countless windows overlooking the back yard and warm cork in-floor heating. Two more bedrooms with large closets, a full bathroom, home gym and another gas fireplace sitting area complete the space. Leading out the back door you’ll find a covered hot tub with solar lights, perfect for those chilly winter nights! With new light fixtures throughout and thoughtful design at every turn, this home truly offers the best of both worlds — private acreage living with all the high-end amenities you could dream of. (id:39198)
Property Details
Interior
Features
Basement Floor
Family room
22 ft x 27 ftGames room
23 ft x 13 ftBedroom
13 ft x 14 ftBedroom
15 ft x 12 ftProperty History
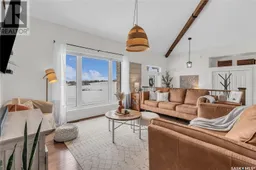 50
50
