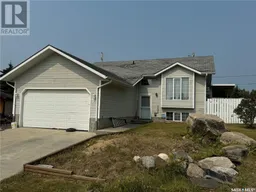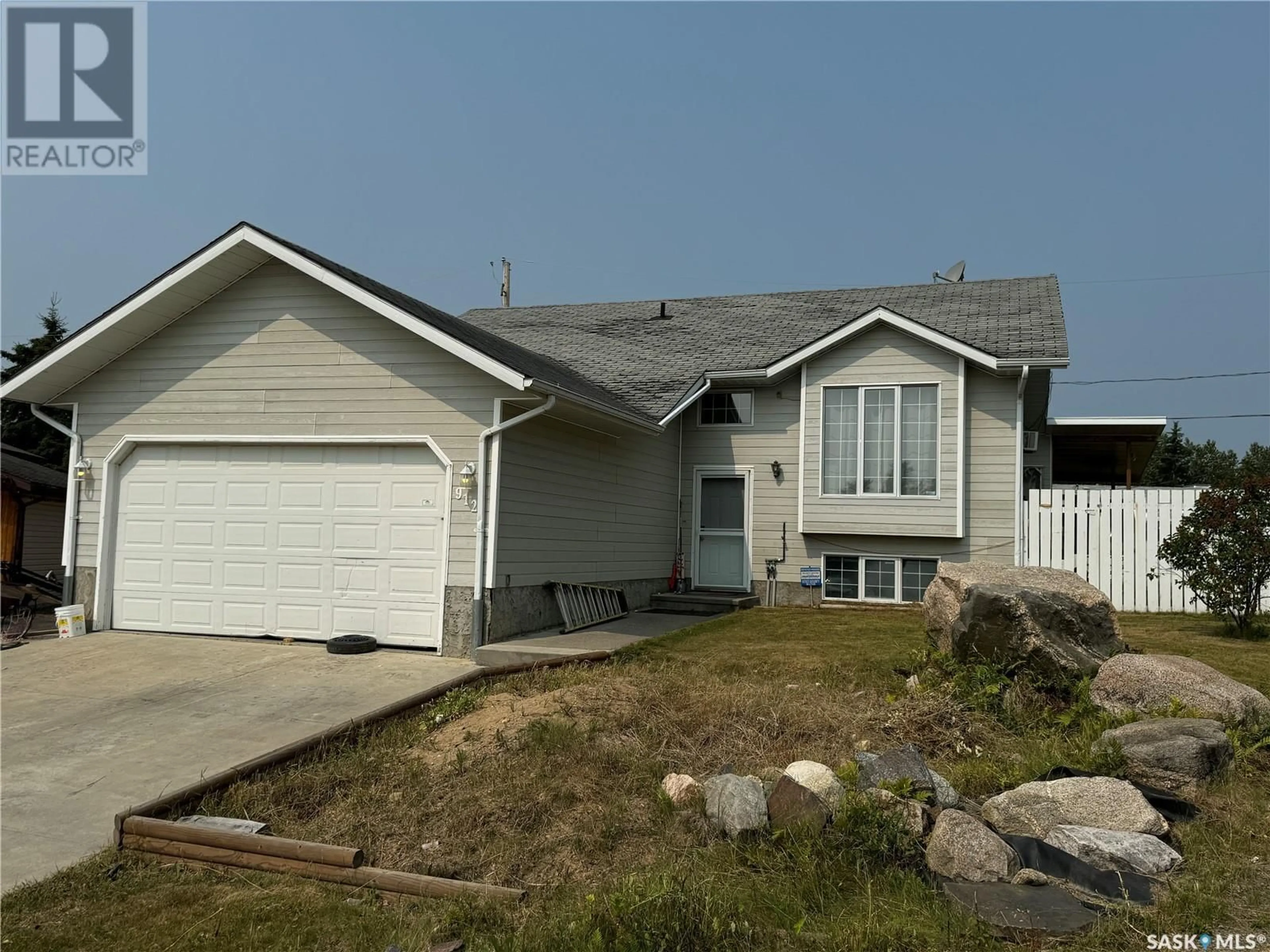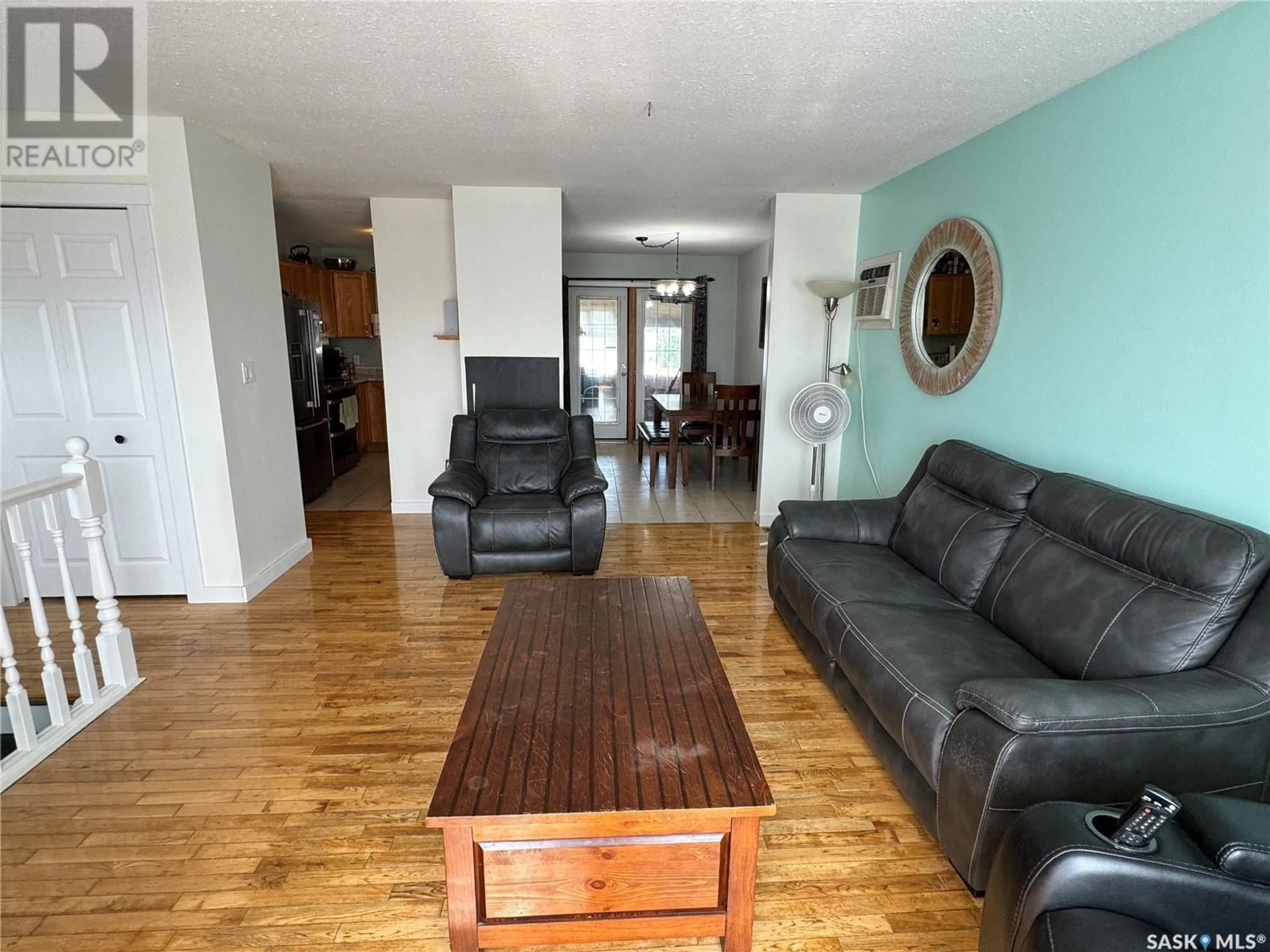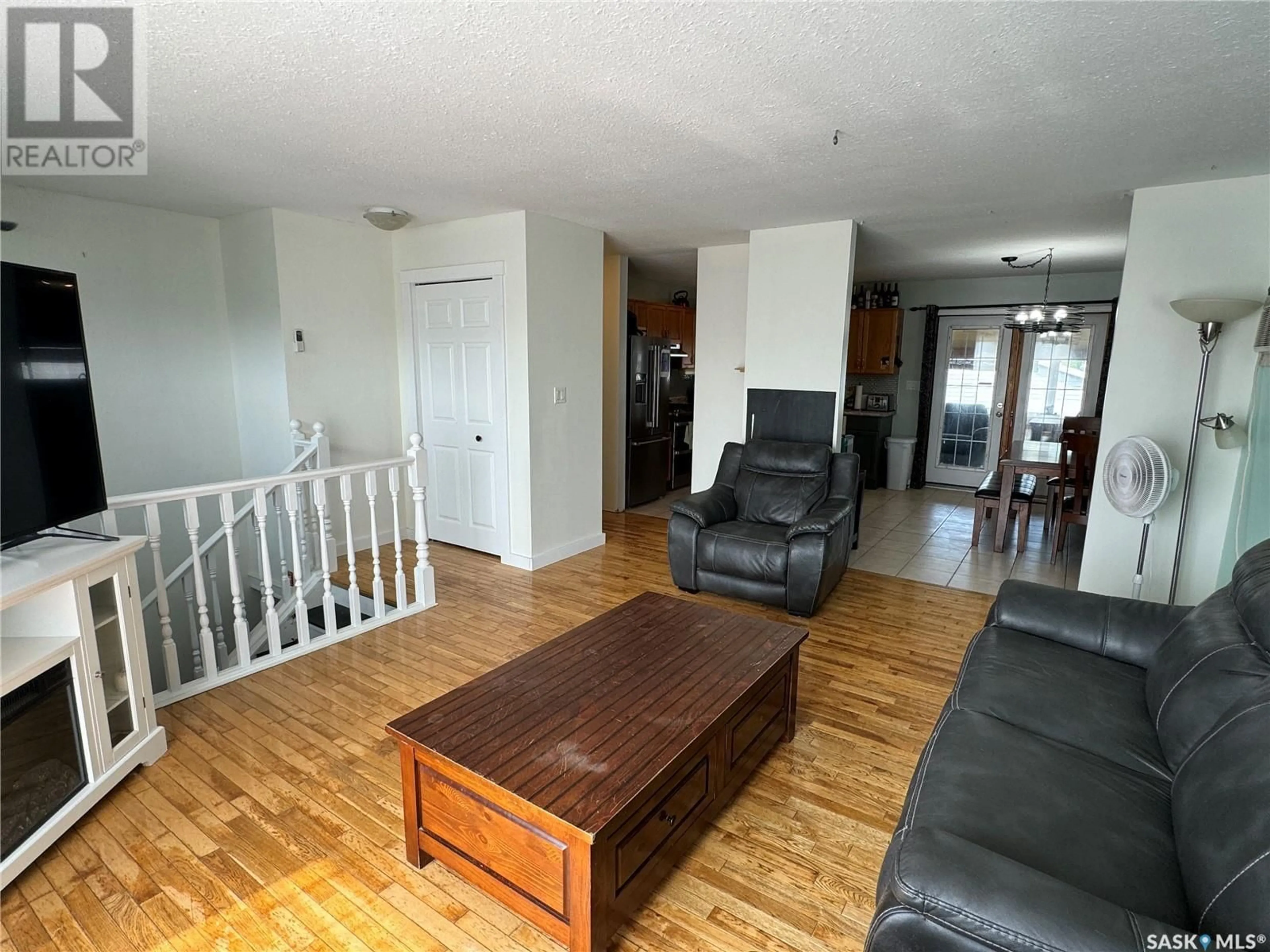912 Aronec PLACE, La Ronge, Saskatchewan S0J1L0
Contact us about this property
Highlights
Estimated ValueThis is the price Wahi expects this property to sell for.
The calculation is powered by our Instant Home Value Estimate, which uses current market and property price trends to estimate your home’s value with a 90% accuracy rate.Not available
Price/Sqft$315/sqft
Days On Market1 day
Est. Mortgage$1,546/mth
Tax Amount ()-
Description
Fabulous family home with 6 bedrooms & 3 full bathrooms! This lovely bi-level was built in 1995 and includes numerous updates over the years. The main level features hardwood floors throughout the living room and all 3 bedrooms and ceramic tile in both bathrooms and the kitchen & dining room. The kitchen includes a large stainless steel fridge, a natural gas oven, and lots of counter and cupboard space. Just off the dining room, you find a massive 12'x17' screened-in deck with a grilling deck to the side leading down to the large back yard. Downstairs there is a good sized family room, 3 more bedrooms, another full bathroom, and your laundry room. The house is heated with a natural gas furnace and you will have all the hot water you want with the natural gas tank water heater. The attached double garage is fully insulated and heated with an electric heater. The backyard of large pie shaped lot is fully fenced and has plenty of room to play outside. Also, there is an easement to one side with a nice buffer between you and the neighbours. Located close to the schools and Co-op, you are in walking distance of many of the Town's amenities. Lots to see in this great house that is all set for a large family to move in and enjoy! (id:39198)
Property Details
Interior
Features
Basement Floor
Family room
17'3" x 12'6"3pc Bathroom
7' x 5'6"Bedroom
11'8" x 9'Bedroom
13'2" x 9'4"Property History
 37
37


