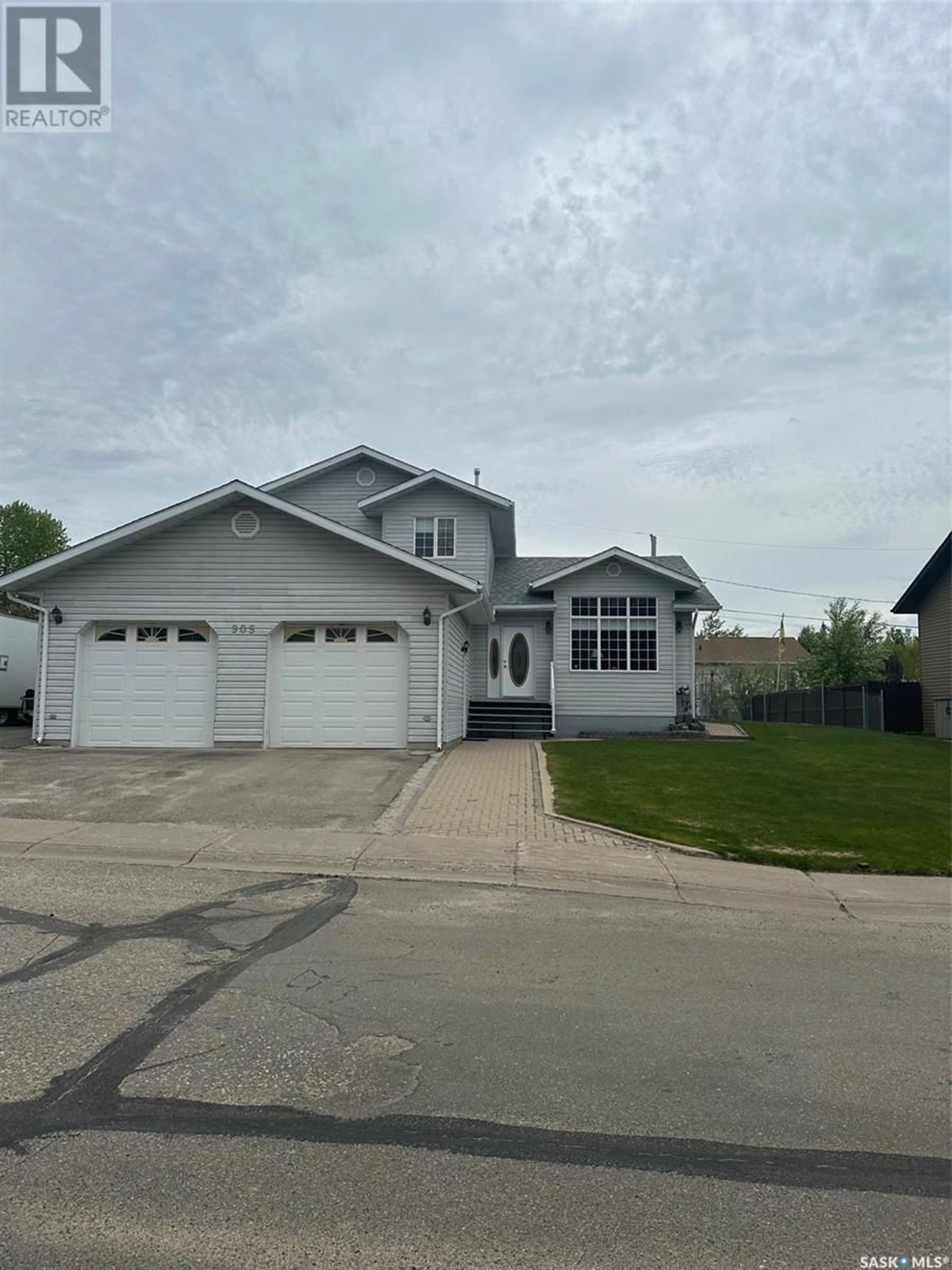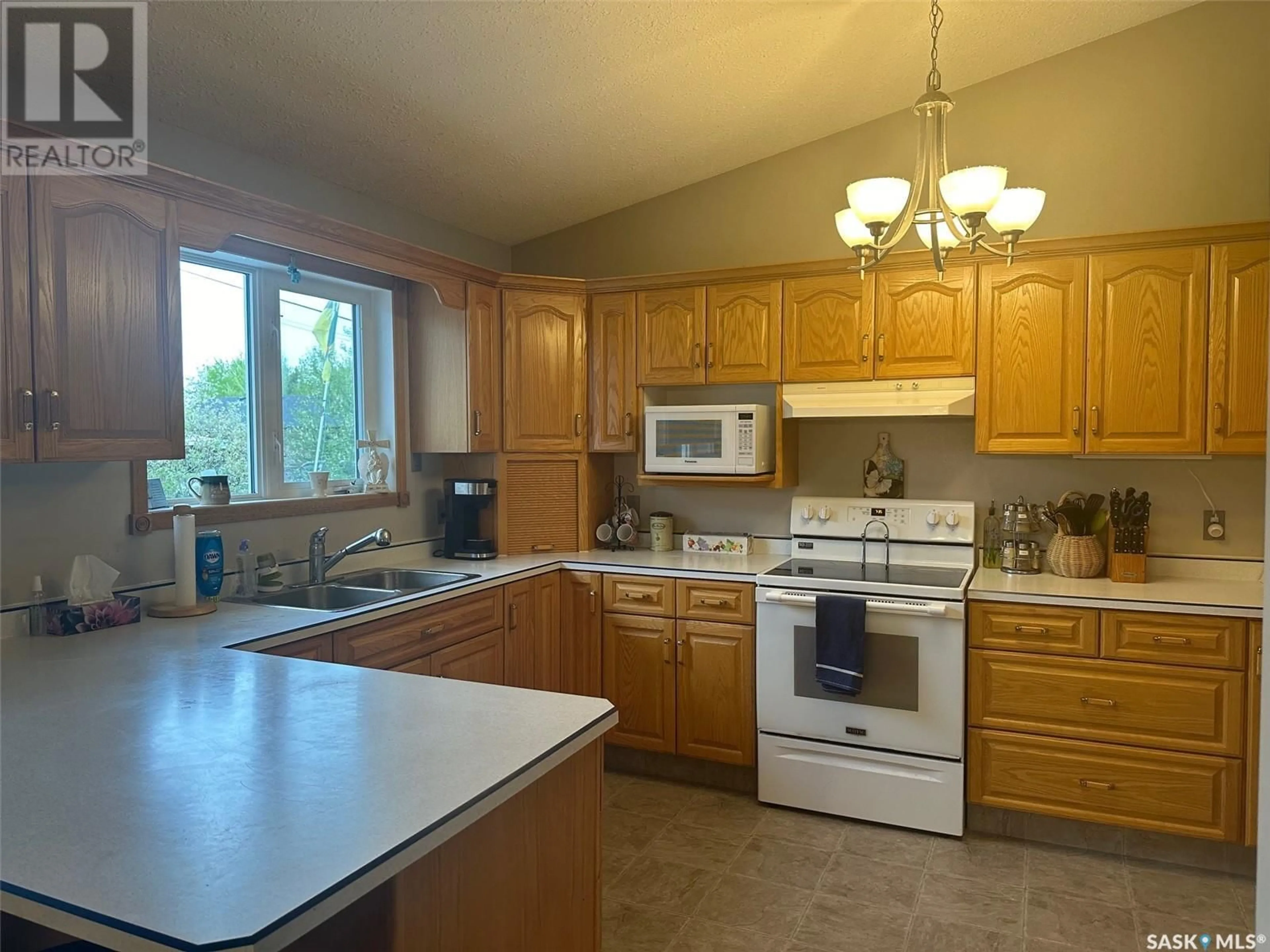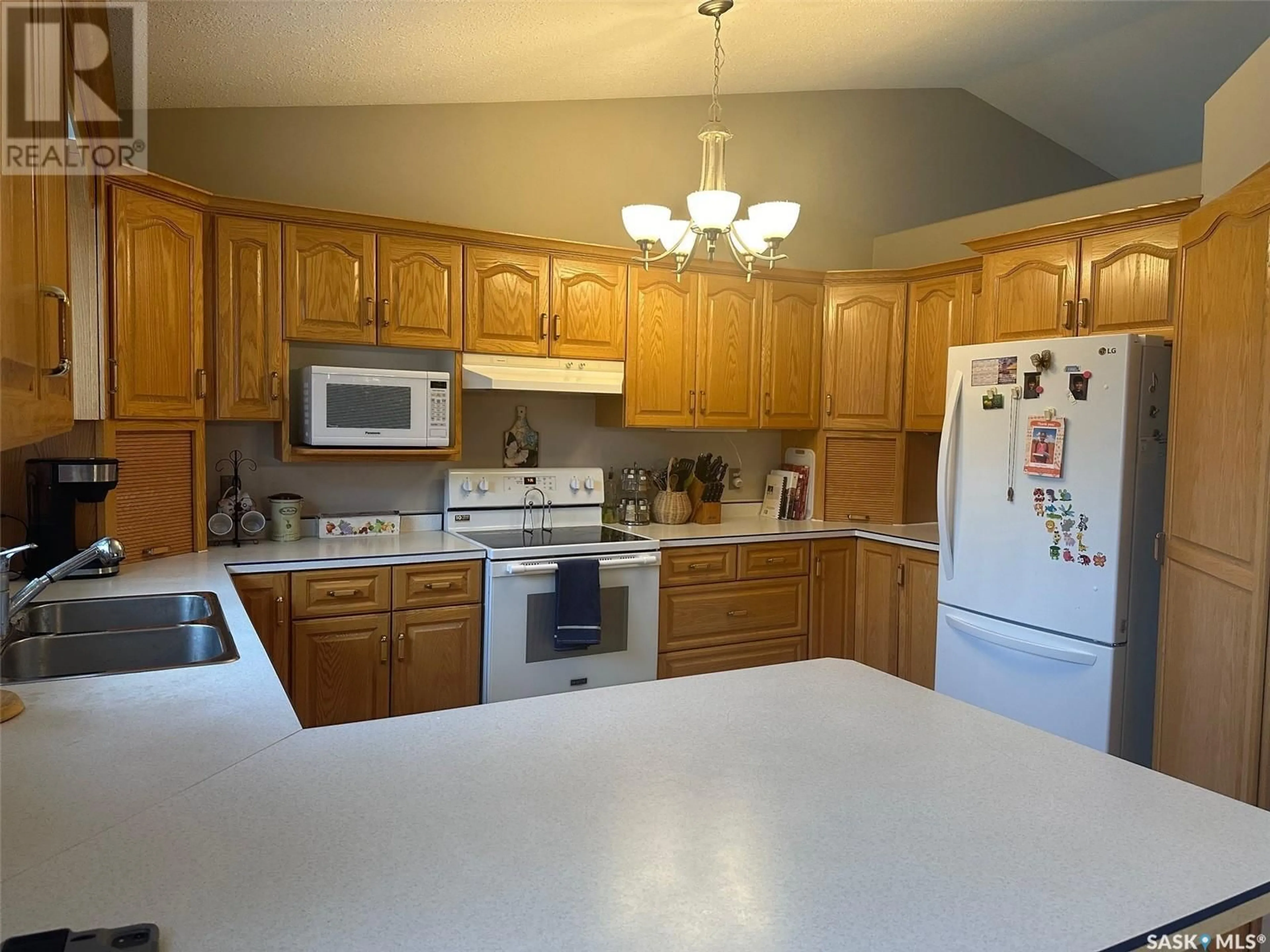905 Sinotte CRESCENT, La Ronge, Saskatchewan S0J1L0
Contact us about this property
Highlights
Estimated ValueThis is the price Wahi expects this property to sell for.
The calculation is powered by our Instant Home Value Estimate, which uses current market and property price trends to estimate your home’s value with a 90% accuracy rate.Not available
Price/Sqft$173/sqft
Days On Market32 days
Est. Mortgage$1,589/mth
Tax Amount ()-
Description
Introducing 905 Sinotte Cres. This very well cared for home has tons to offer a new family. Immediately greeting you is a spacious entrance and the family room filled with natural light and high vaulted ceilings offering a nice open feel. Next you'll fine the custom oak kitchen design with more than an ample amount of cupboards with a walk in pantry and tons of counter space. Cozy up in the living room and enjoy ambiance and warmth of the fire place. Just off the living room is a sunroom for your enjoyment as well. Upstairs you will find a spacious master bedroom with walk in closet with en suite showcases large jet tub, separate shower and lots of natural light. In the last few years this home has had a few upgrades which include shingles replaced, furnace and on demand natural gas water heater, a chain link fence added and a back deck with beautiful glass railings, a front step and some window treatments. If your looking for a home that checks the majority of the boxes, look no further. Make your appointment to view today! (id:39198)
Property Details
Interior
Features
Second level Floor
Bedroom
9 ft ,5 in x 13 ftBedroom
9 ft x 13 ftBedroom
13 ft ,6 in x 12 ft ,6 in4pc Ensuite bath
9 ft x 10 ftProperty History
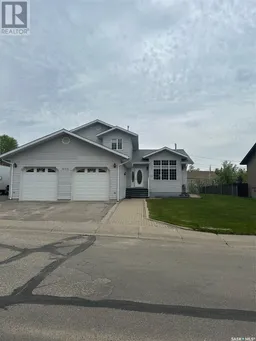 40
40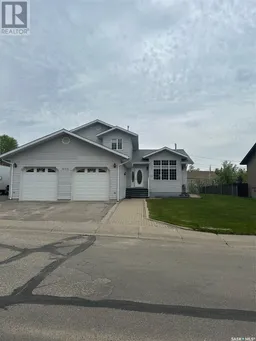 40
40
